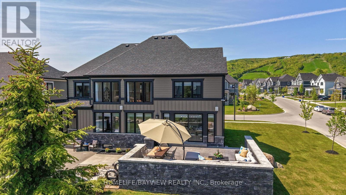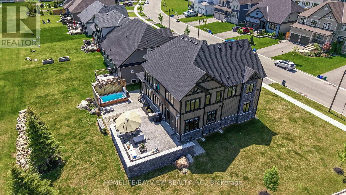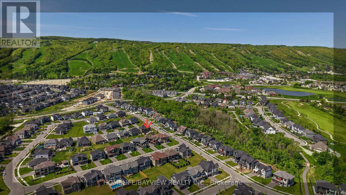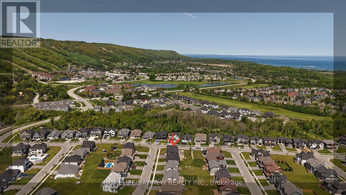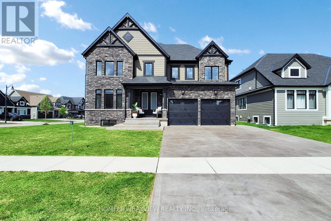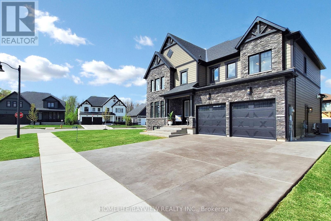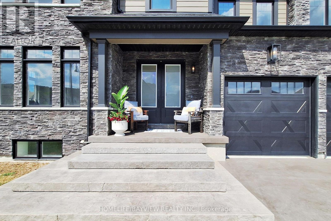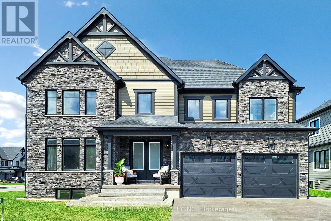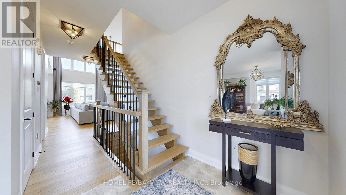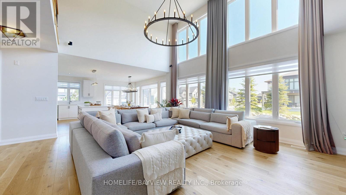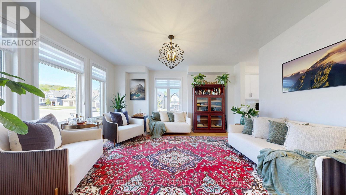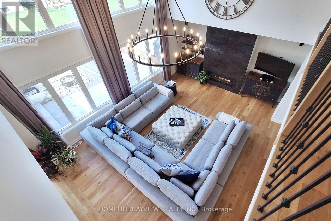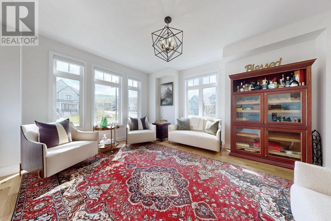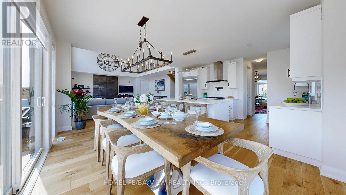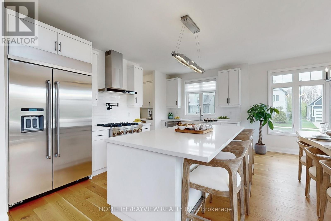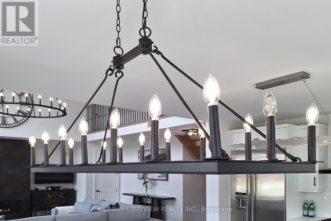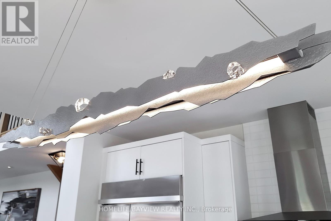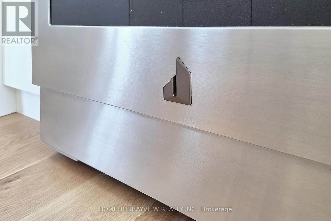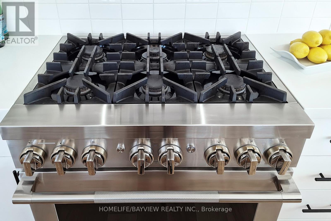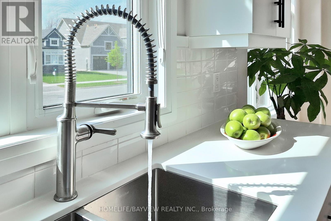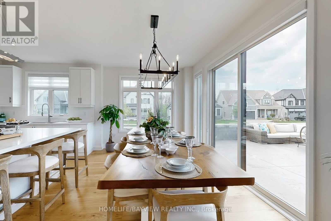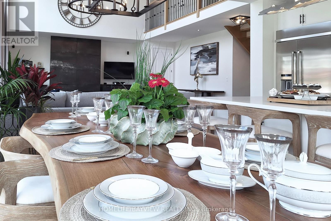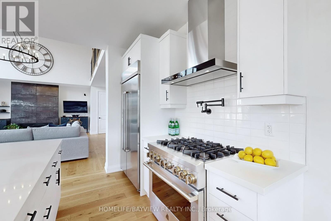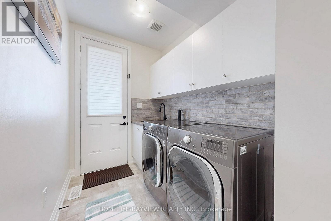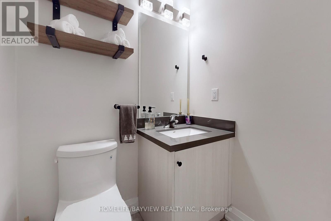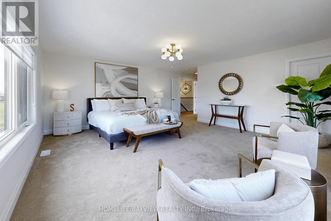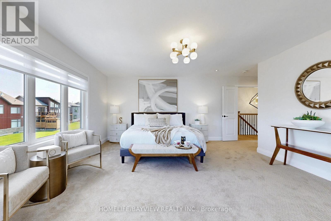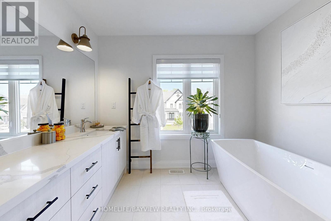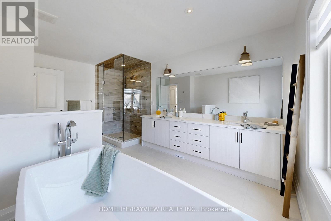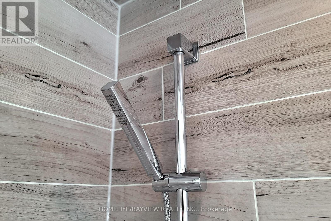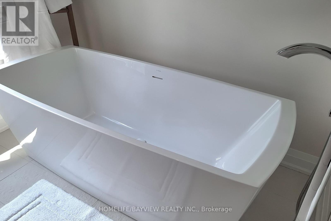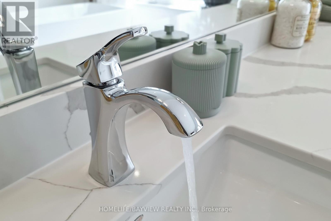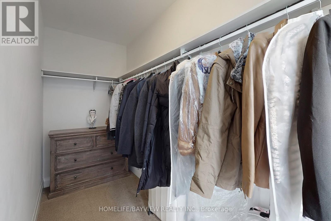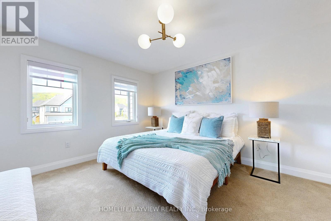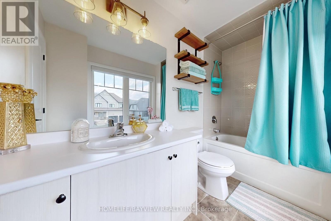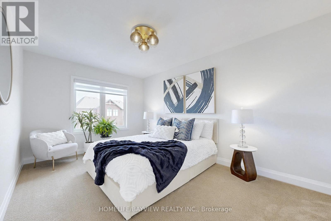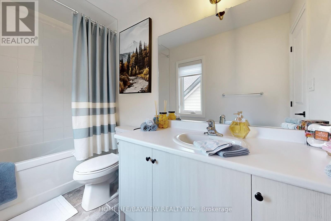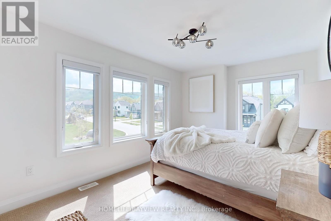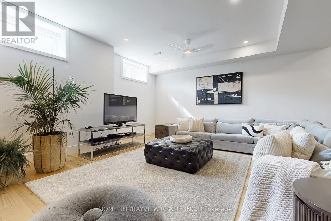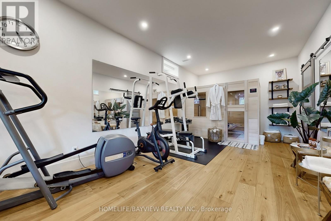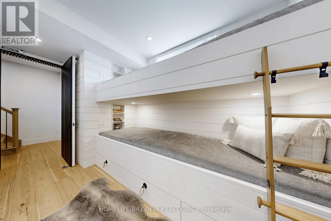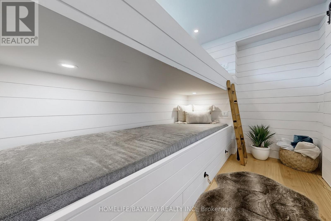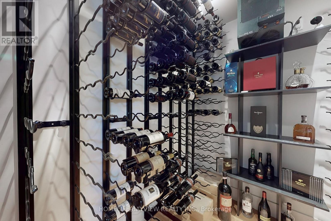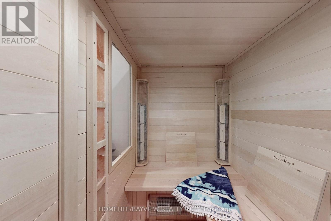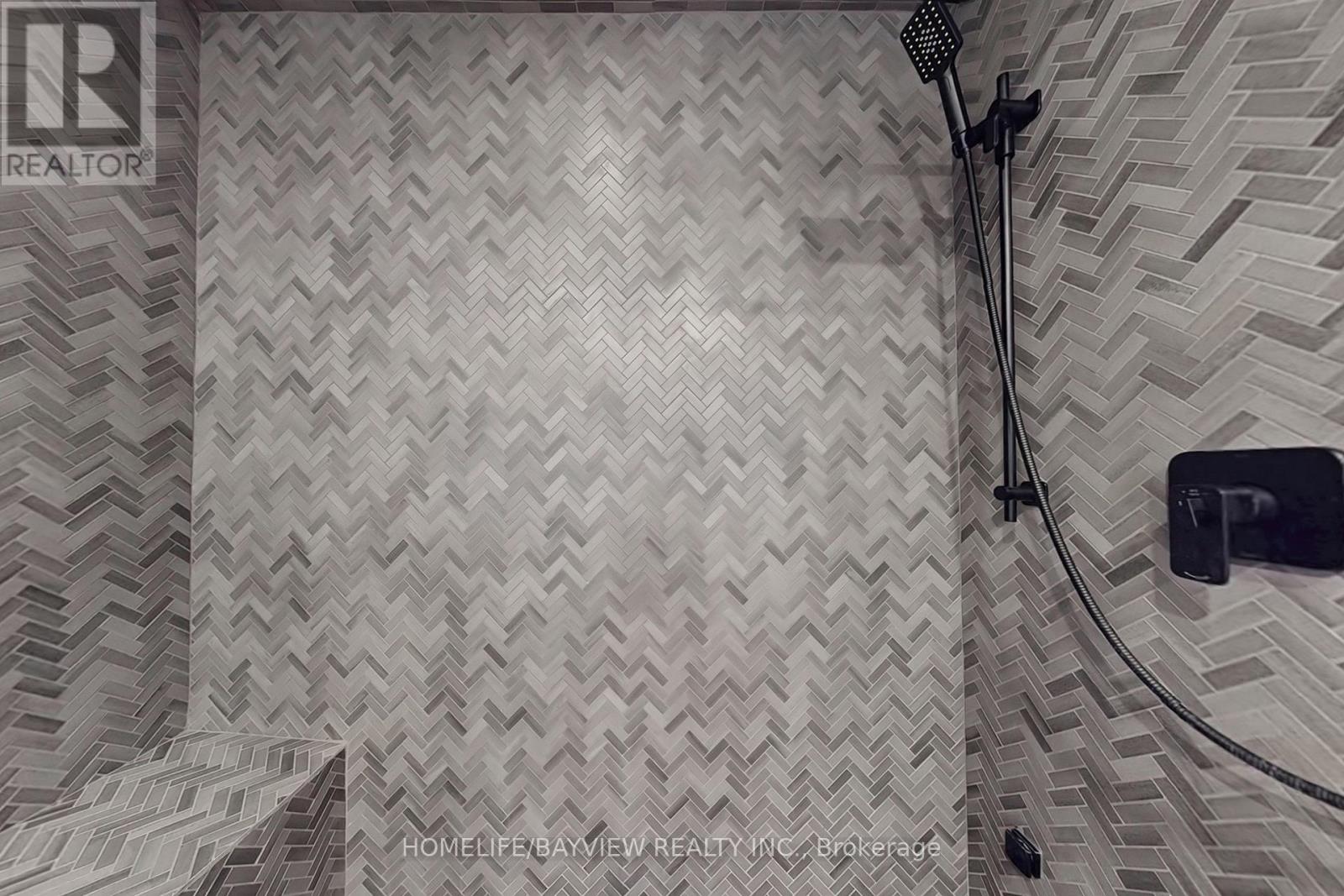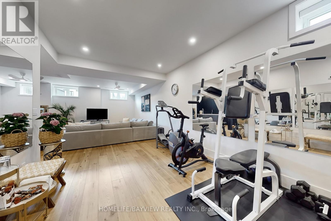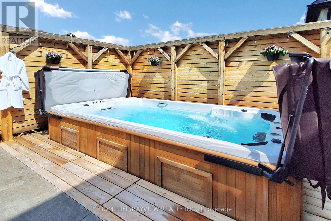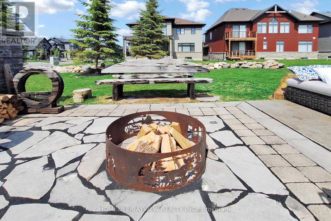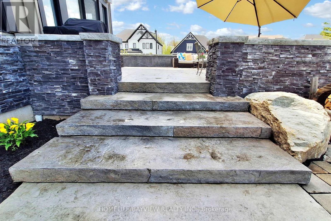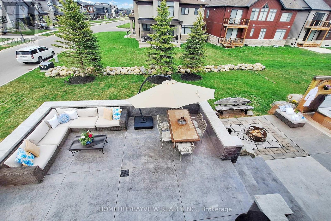100 Reed Way Blue Mountains, Ontario L9Y 4P5
$2,589,000
Sold fully furnished! Experience resort-style living in this energy-ef Rockford Model by Terra Brook Homes.Set on premium 70' rear lot in Blue Mountains prestigious four-season community.This turnkey showpiece is sold complete with all furnishings and accessories exactly as seen in the photos,offering seamless,move-in-ready experience.Featuring 4+1 spacious bdr and 5+1 spa-inspired bath,this home boasts 9-foot ceilings on main &basement,heated concrete driveway automatic snow-melt system no need for snow removal, ICF concrete deck and patio backyard.Arctic swimspa saltwater for year-round use.The finished basement includes steamroom,infrared sauna/Himalayan salt panels,custom hidden wine cellar,home gym with equipment, perfect for both everyday luxury and entertainment.Gourmet kitchen chefs dream, JennAir ss appl, a 6-burner gas stove,b/n mic, dishw, winefridge, pot faucet.Large breakfast island with/storage, elegant Swarovski crystal chandelier, dining area features a premium brushed white oak dining 8 matching artisan-crafted chairs and 3 coordinating island stools.Live edge table included. Floor-to-ceiling sliding patio doors create seamless indoor-outdoor ow and lead directly to the ICF deck and spa. Additional highlights include toe-kick vacuum systems in the kitchen and bathrooms,and c/vc ,a great room with open-to-above windows and 17' custom curtains, all chandeliers and light fixtures incl, automated and manual window blinds throughout, and designer furnishings such as 2 XXL couches, 2 king beds, 2 queen beds, bunk beds, mirrors, nightstands, gym equipment, TVs, and more. The exterior of the home showcases extensive premium stonework, and the backyard is framed by oversized natural river stones for added character and tranquility. This rare offering is a fully curated and completed residence,sold exactly as shown a one-of-a-kind luxury escape in Blue Mountains most sought-after resort community, just minutes to the slopes, golf, trails, and village. (id:50886)
Property Details
| MLS® Number | X12437325 |
| Property Type | Single Family |
| Community Name | Blue Mountains |
| Amenities Near By | Golf Nearby, Hospital, Park, Public Transit, Schools, Ski Area |
| Features | Flat Site, Sump Pump, Sauna |
| Parking Space Total | 4 |
| Structure | Deck |
| View Type | Mountain View |
Building
| Bathroom Total | 6 |
| Bedrooms Above Ground | 4 |
| Bedrooms Below Ground | 1 |
| Bedrooms Total | 5 |
| Age | 0 To 5 Years |
| Amenities | Fireplace(s) |
| Appliances | Hot Tub, Garage Door Opener Remote(s), Central Vacuum, Water Heater - Tankless |
| Basement Development | Finished |
| Basement Type | N/a (finished) |
| Construction Status | Insulation Upgraded |
| Construction Style Attachment | Detached |
| Cooling Type | Central Air Conditioning |
| Exterior Finish | Stone, Wood |
| Fire Protection | Smoke Detectors |
| Fireplace Present | Yes |
| Flooring Type | Hardwood |
| Foundation Type | Poured Concrete |
| Half Bath Total | 1 |
| Heating Fuel | Natural Gas |
| Heating Type | Forced Air |
| Stories Total | 2 |
| Size Interior | 3,000 - 3,500 Ft2 |
| Type | House |
| Utility Water | Municipal Water |
Parking
| Garage |
Land
| Acreage | No |
| Land Amenities | Golf Nearby, Hospital, Park, Public Transit, Schools, Ski Area |
| Sewer | Sanitary Sewer |
| Size Depth | 113 Ft ,10 In |
| Size Frontage | 78 Ft ,8 In |
| Size Irregular | 78.7 X 113.9 Ft ; 9881.26 Sqft (0.227 Ac) |
| Size Total Text | 78.7 X 113.9 Ft ; 9881.26 Sqft (0.227 Ac) |
Rooms
| Level | Type | Length | Width | Dimensions |
|---|---|---|---|---|
| Second Level | Primary Bedroom | 4.79 m | 4.88 m | 4.79 m x 4.88 m |
| Second Level | Bedroom 2 | 3.05 m | 4.27 m | 3.05 m x 4.27 m |
| Second Level | Bedroom 3 | 3.35 m | 3.76 m | 3.35 m x 3.76 m |
| Second Level | Bedroom 4 | 4.27 m | 3.05 m | 4.27 m x 3.05 m |
| Basement | Bedroom | 3.5 m | 2.2 m | 3.5 m x 2.2 m |
| Basement | Living Room | 3.7 m | 3.7 m | 3.7 m x 3.7 m |
| Basement | Games Room | 5 m | 3.7 m | 5 m x 3.7 m |
| Basement | Exercise Room | 2.2 m | 1.6 m | 2.2 m x 1.6 m |
| Basement | Bathroom | 2.5 m | 3 m | 2.5 m x 3 m |
| Main Level | Great Room | 6.71 m | 4.88 m | 6.71 m x 4.88 m |
| Main Level | Dining Room | 3.96 m | 4.88 m | 3.96 m x 4.88 m |
| Main Level | Kitchen | 4.57 m | 2.9 m | 4.57 m x 2.9 m |
| Main Level | Eating Area | 4.57 m | 3.05 m | 4.57 m x 3.05 m |
| Main Level | Pantry | 1.8 m | 1.6 m | 1.8 m x 1.6 m |
Utilities
| Cable | Installed |
| Electricity | Installed |
| Sewer | Installed |
https://www.realtor.ca/real-estate/28935308/100-reed-way-blue-mountains-blue-mountains
Contact Us
Contact us for more information
Yanna Fertman
Salesperson
(416) 303-2044
www.fertmansteam.com/
505 Hwy 7 Suite 201
Thornhill, Ontario L3T 7T1
(905) 889-2200
(905) 889-3322

