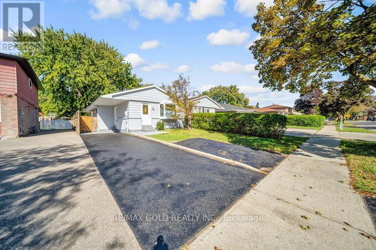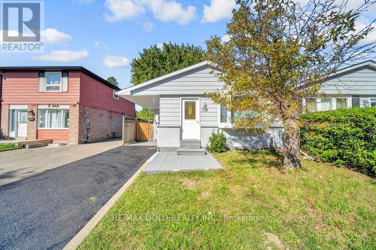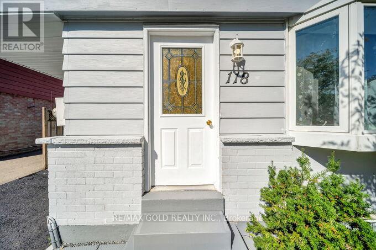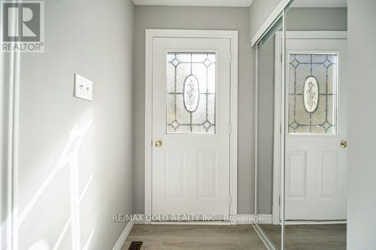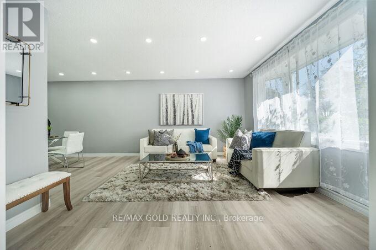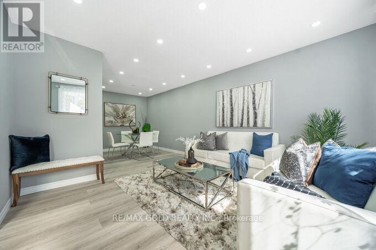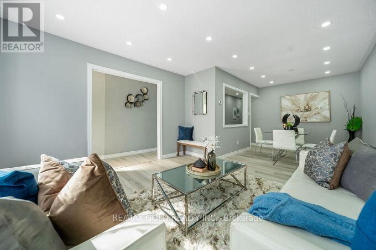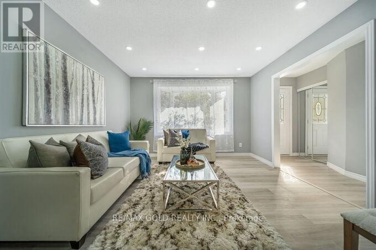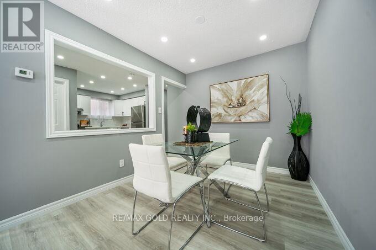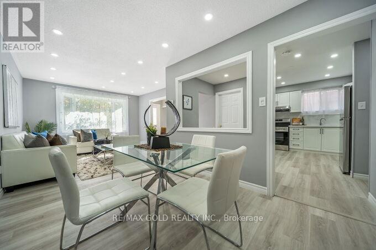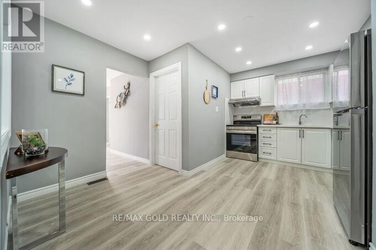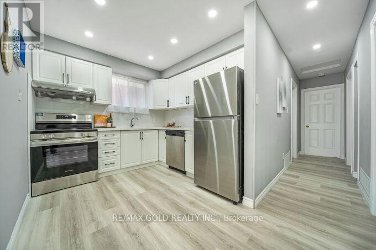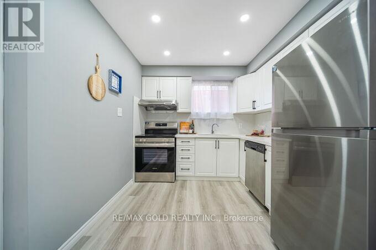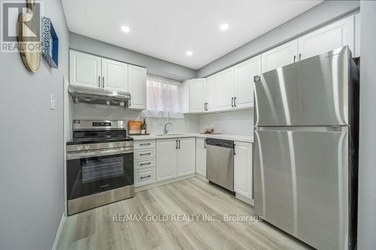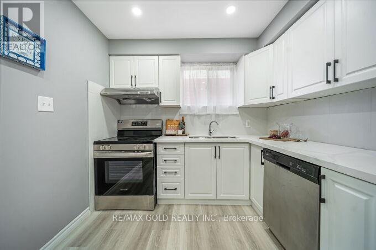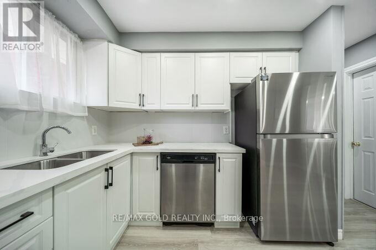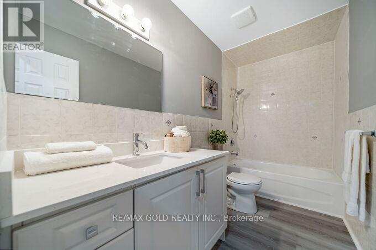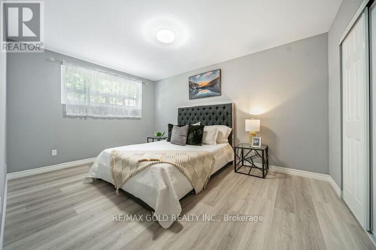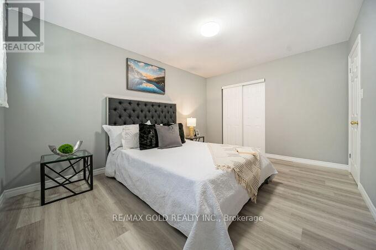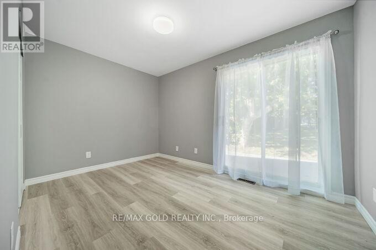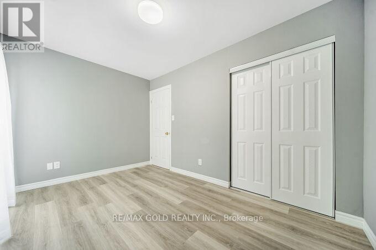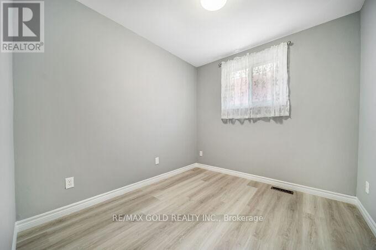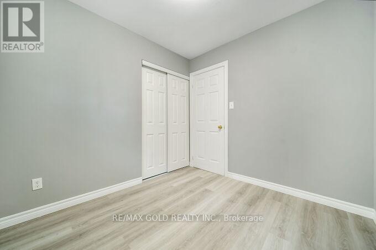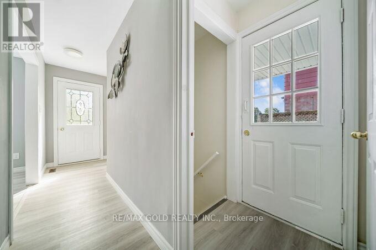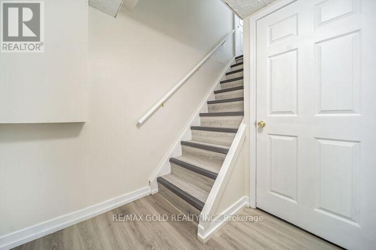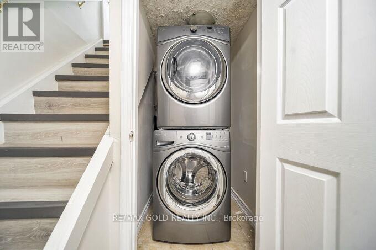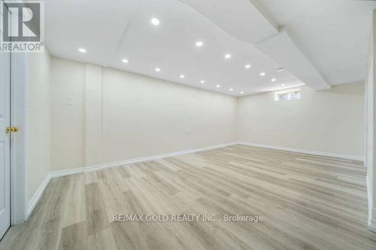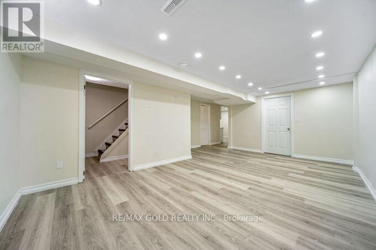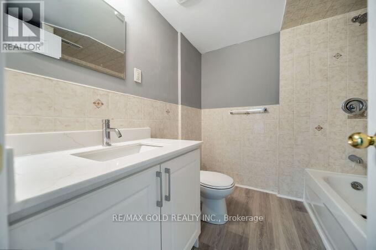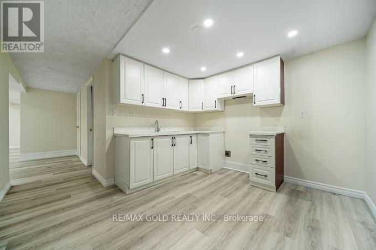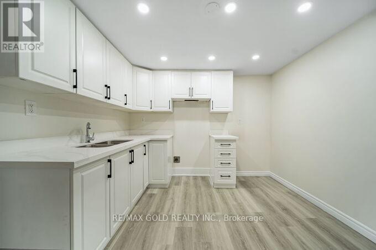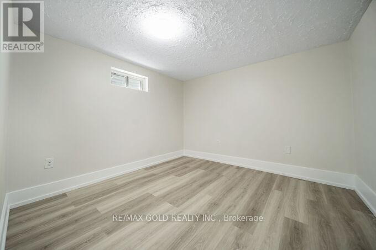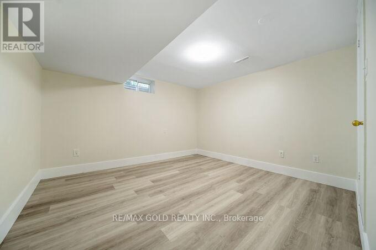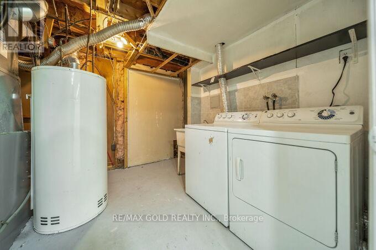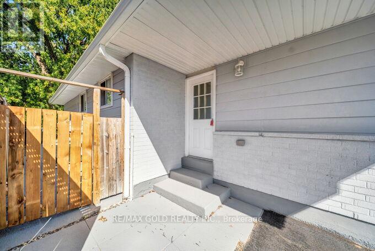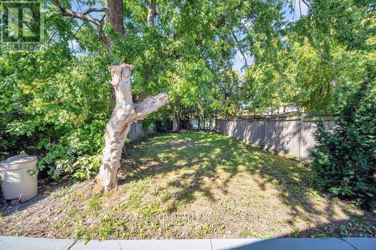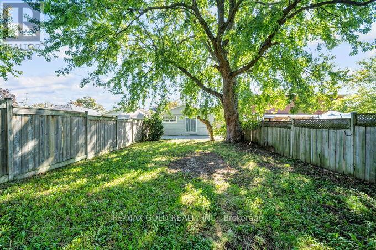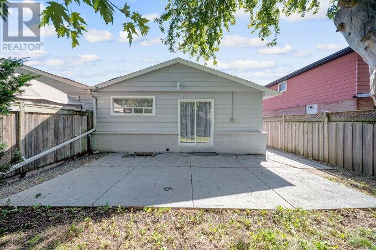118 Archdekin Drive Brampton, Ontario L6V 1Y7
$759,999
A Must See, Ready To Move In, Beautifully Renovated And Well Maintained Raised Bungalow Situated On A Premium 30 X149 FT Lot With So Much Space. Located In A Desirable & Quiet Family Neighbourhood. Main Floor Welcomes you to a nice Foyer with Mirror closets and a Large Living Room w/ Pot lights & Vinyl Flooring, Family size Kitchen w/ Quartz Counter, SS Appliances & Breakfast area overlooking Separate dining Room And 4 PC Bathroom, a w/o to interlock stone patio in a Huge private backyard & a Separate laundry in the common area. Basement features Separate Side entrance, A Large Living Dining, Separate Laundry, Kitchen & 2 large Bedrooms & storage area. Big Windows And 2 Glass Entrance Doors Bring In An Abundance Of Natural Light To The House with custom curtains already installed. A lots of Windows Bring Natural Light In The Basement. Very Well Maintained Front & Back Yard, Big Storage Shed In Backyard. A Large Private Driveway Can Fit 4 Cars. New Vinyl floors and New paints throughout. Great Location, Walking Distance To Schools, Parks & Creek, Transit And Go Station. Do Not Miss This Opportunity To Be A Proud Owner Of This Beautiful House In One Of The Sought-After Neighbourhood Of Brampton. (id:50886)
Open House
This property has open houses!
2:00 pm
Ends at:4:00 pm
2:00 pm
Ends at:4:00 pm
Property Details
| MLS® Number | W12437122 |
| Property Type | Single Family |
| Community Name | Madoc |
| Amenities Near By | Public Transit, Schools |
| Equipment Type | Water Heater - Gas, Water Heater |
| Features | Carpet Free |
| Parking Space Total | 3 |
| Rental Equipment Type | Water Heater - Gas, Water Heater |
| Structure | Shed |
Building
| Bathroom Total | 2 |
| Bedrooms Above Ground | 3 |
| Bedrooms Below Ground | 2 |
| Bedrooms Total | 5 |
| Age | 51 To 99 Years |
| Appliances | Dishwasher, Dryer, Hood Fan, Stove, Washer, Refrigerator |
| Architectural Style | Bungalow |
| Basement Development | Finished |
| Basement Features | Separate Entrance |
| Basement Type | N/a (finished) |
| Construction Style Attachment | Semi-detached |
| Cooling Type | Central Air Conditioning |
| Exterior Finish | Aluminum Siding, Brick |
| Flooring Type | Vinyl, Ceramic |
| Foundation Type | Unknown |
| Heating Fuel | Natural Gas |
| Heating Type | Forced Air |
| Stories Total | 1 |
| Size Interior | 700 - 1,100 Ft2 |
| Type | House |
| Utility Water | Municipal Water |
Parking
| No Garage |
Land
| Acreage | No |
| Fence Type | Fully Fenced |
| Land Amenities | Public Transit, Schools |
| Sewer | Sanitary Sewer |
| Size Depth | 159 Ft |
| Size Frontage | 30 Ft |
| Size Irregular | 30 X 159 Ft |
| Size Total Text | 30 X 159 Ft|under 1/2 Acre |
| Zoning Description | Residential |
Rooms
| Level | Type | Length | Width | Dimensions |
|---|---|---|---|---|
| Basement | Bedroom 5 | 4.12 m | 3.6 m | 4.12 m x 3.6 m |
| Basement | Laundry Room | Measurements not available | ||
| Basement | Bathroom | 1.54 m | 2.13 m | 1.54 m x 2.13 m |
| Basement | Recreational, Games Room | 6.7 m | 3.66 m | 6.7 m x 3.66 m |
| Basement | Kitchen | 4.42 m | 3.11 m | 4.42 m x 3.11 m |
| Basement | Bedroom 4 | 4.26 m | 3.2 m | 4.26 m x 3.2 m |
| Main Level | Bathroom | 1.54 m | 2.13 m | 1.54 m x 2.13 m |
| Main Level | Living Room | 5.53 m | 3.41 m | 5.53 m x 3.41 m |
| Main Level | Dining Room | 3.23 m | 2.57 m | 3.23 m x 2.57 m |
| Main Level | Kitchen | 4.42 m | 3.11 m | 4.42 m x 3.11 m |
| Main Level | Primary Bedroom | 4.32 m | 3.2 m | 4.32 m x 3.2 m |
| Main Level | Bedroom 2 | 3.84 m | 2.61 m | 3.84 m x 2.61 m |
| Main Level | Bedroom 3 | 2.75 m | 2.5 m | 2.75 m x 2.5 m |
Utilities
| Cable | Available |
| Electricity | Installed |
| Sewer | Installed |
https://www.realtor.ca/real-estate/28935094/118-archdekin-drive-brampton-madoc-madoc
Contact Us
Contact us for more information
Gary Saini
Salesperson
(416) 219-8046
www.garysaini.com/
@realtorgarysaini/
@findhomevalue/
2720 North Park Drive #201
Brampton, Ontario L6S 0E9
(905) 456-1010
(905) 673-8900
Harman Saini
Salesperson
(416) 317-4900
www.teamharman.ca/
2720 North Park Drive #201
Brampton, Ontario L6S 0E9
(905) 456-1010
(905) 673-8900

