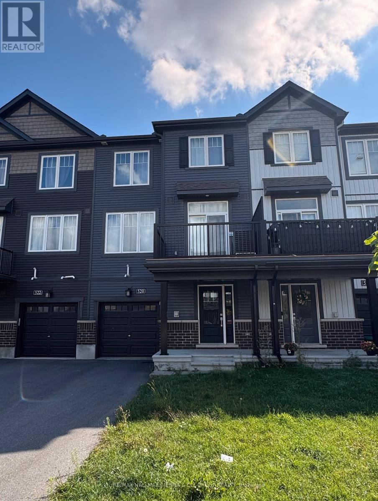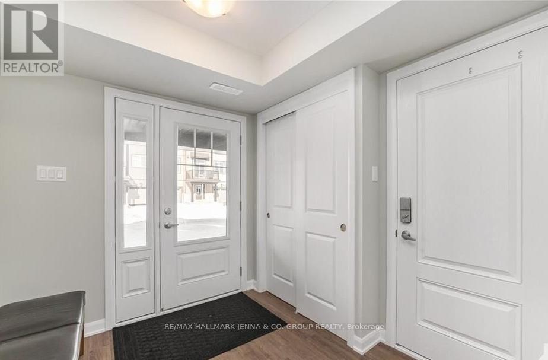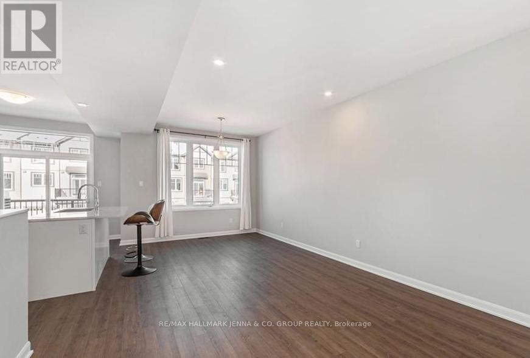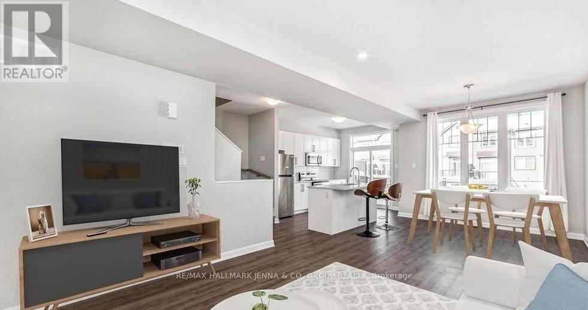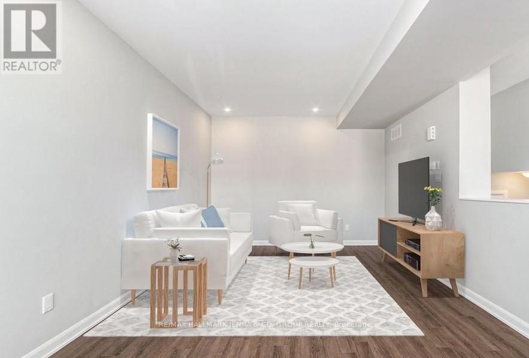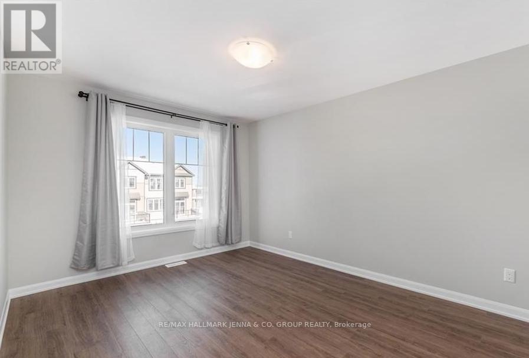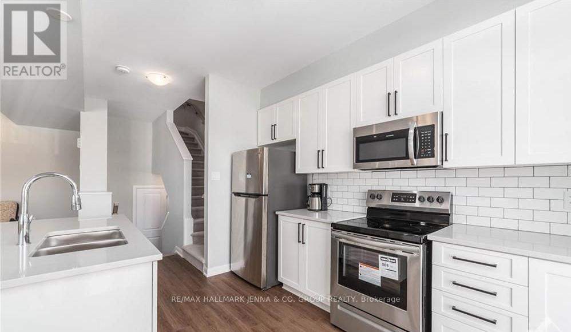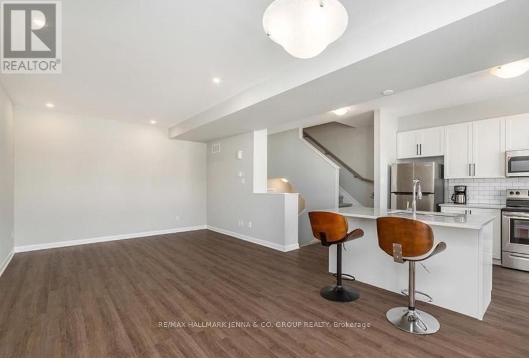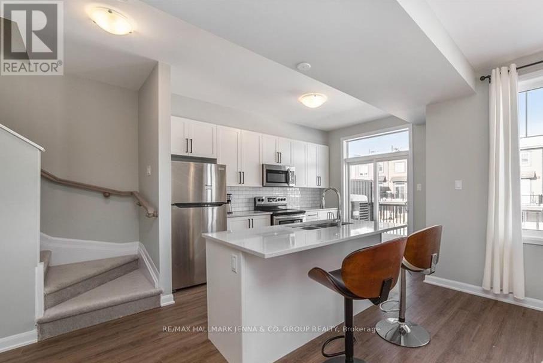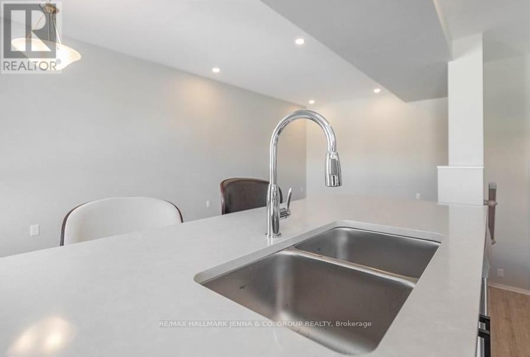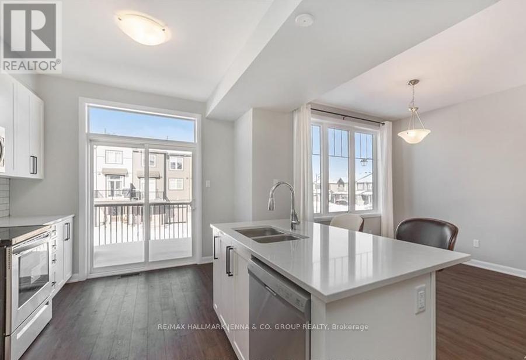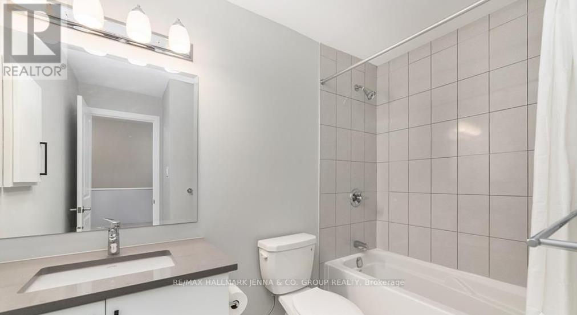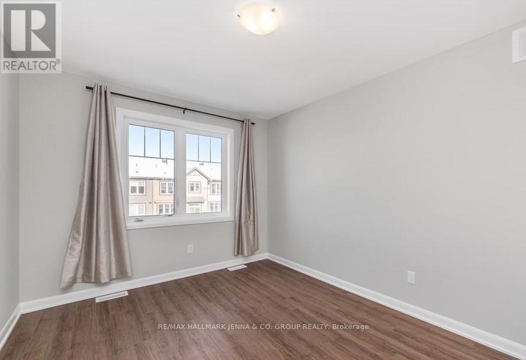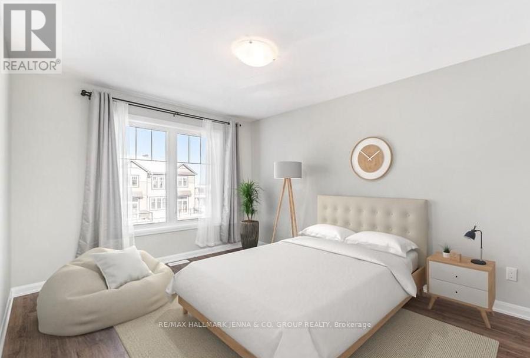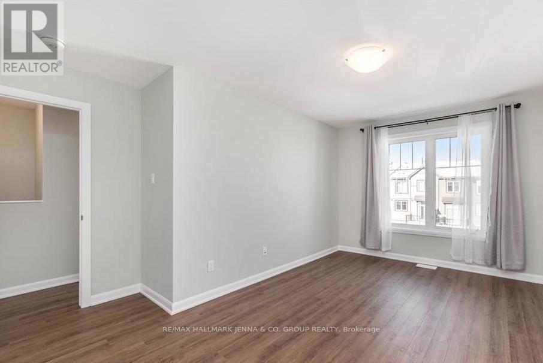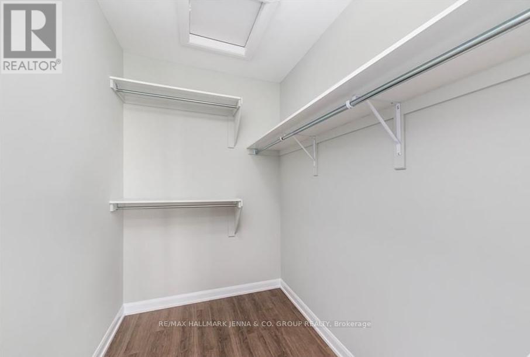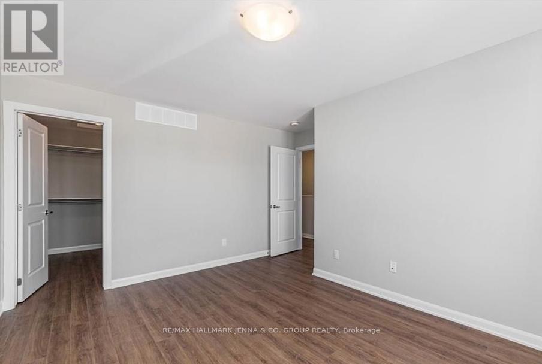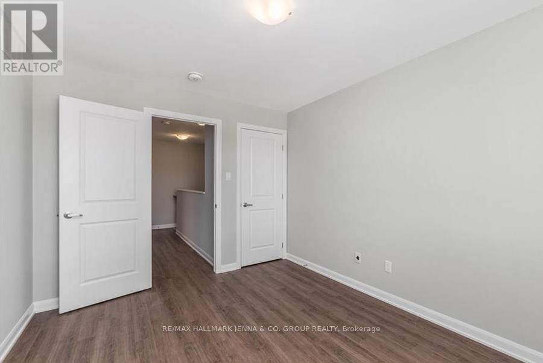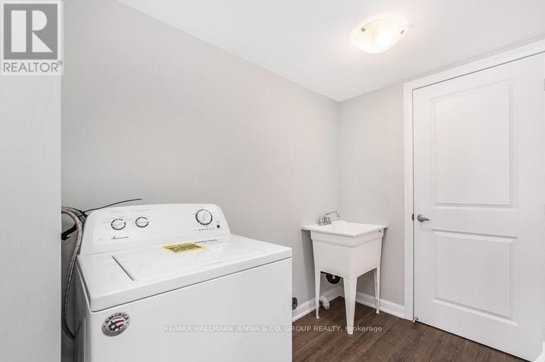520 Galmoy Way Ottawa, Ontario K2J 6V1
$469,900
Fantastic investment opportunity in the heart of Barrhaven! This well-maintained home offers both comfort and convenience, featuring an attached garage, a bright open-concept living area, and two private bedrooms on the third floor. The main level includes a large foyer and laundry area, adding everyday practicality, while the quiet street location ensures peace and privacy. Outside, you'll find plenty of parking available. A secure tenant is in place until May 2026, providing reliable rental income from day one. Whether you're an investor looking for a turn-key property or a future buyer planning ahead for a spring move, this is an excellent opportunity. All this in a desirable neighbourhood close to schools, parks, shopping, and transit Barrhaven living at its best! (id:50886)
Property Details
| MLS® Number | X12437488 |
| Property Type | Single Family |
| Community Name | 7711 - Barrhaven - Half Moon Bay |
| Equipment Type | Water Heater |
| Parking Space Total | 3 |
| Rental Equipment Type | Water Heater |
Building
| Bathroom Total | 2 |
| Bedrooms Above Ground | 2 |
| Bedrooms Total | 2 |
| Appliances | Dishwasher, Dryer, Hood Fan, Stove, Washer, Refrigerator |
| Basement Type | None |
| Construction Style Attachment | Attached |
| Cooling Type | Central Air Conditioning |
| Exterior Finish | Brick, Vinyl Siding |
| Foundation Type | Poured Concrete |
| Half Bath Total | 1 |
| Heating Fuel | Natural Gas |
| Heating Type | Forced Air |
| Stories Total | 3 |
| Size Interior | 1,100 - 1,500 Ft2 |
| Type | Row / Townhouse |
| Utility Water | Municipal Water |
Parking
| Attached Garage | |
| Garage |
Land
| Acreage | No |
| Sewer | Sanitary Sewer |
| Size Depth | 45 Ft ,10 In |
| Size Frontage | 20 Ft ,8 In |
| Size Irregular | 20.7 X 45.9 Ft |
| Size Total Text | 20.7 X 45.9 Ft |
| Zoning Description | R3yy |
Rooms
| Level | Type | Length | Width | Dimensions |
|---|---|---|---|---|
| Second Level | Living Room | 3.55 m | 4.26 m | 3.55 m x 4.26 m |
| Second Level | Dining Room | 3.35 m | 2.99 m | 3.35 m x 2.99 m |
| Second Level | Kitchen | 2.54 m | 3.6 m | 2.54 m x 3.6 m |
| Third Level | Bedroom | 3.04 m | 4.57 m | 3.04 m x 4.57 m |
| Third Level | Bedroom 2 | 2.79 m | 3.96 m | 2.79 m x 3.96 m |
https://www.realtor.ca/real-estate/28934994/520-galmoy-way-ottawa-7711-barrhaven-half-moon-bay
Contact Us
Contact us for more information
Jenna Swinwood
Broker of Record
www.jennaandco.com/
700 Eagleson Rd, Unit 105-110
Kanata, Ontario K2M 2G9
(613) 596-4300
(613) 596-4495
www.jennaandco.com/
Brooke Omstead
Salesperson
jennaandco.com/
700 Eagleson Rd, Unit 105-110
Kanata, Ontario K2M 2G9
(613) 596-4300
(613) 596-4495
www.jennaandco.com/

