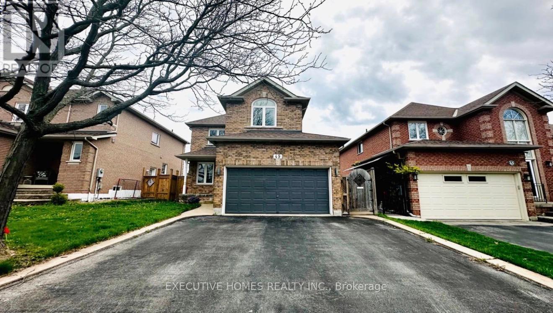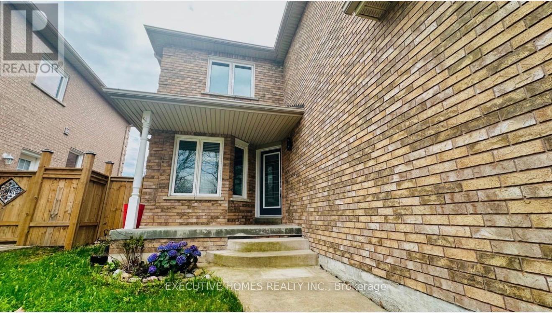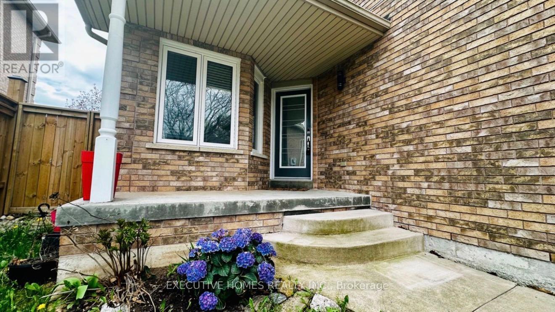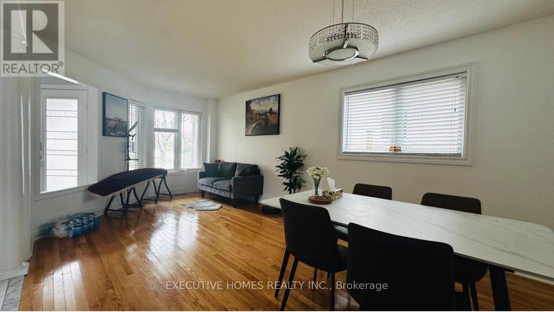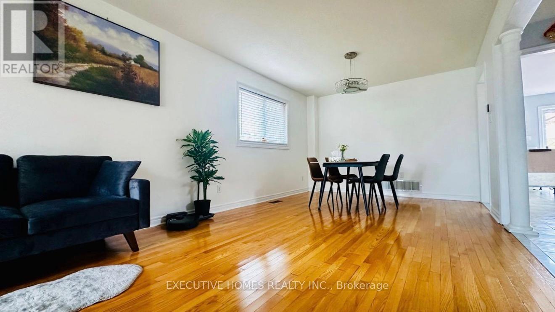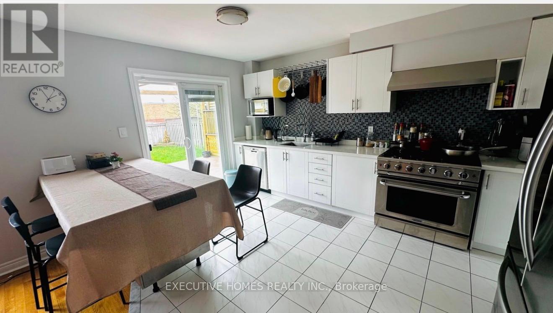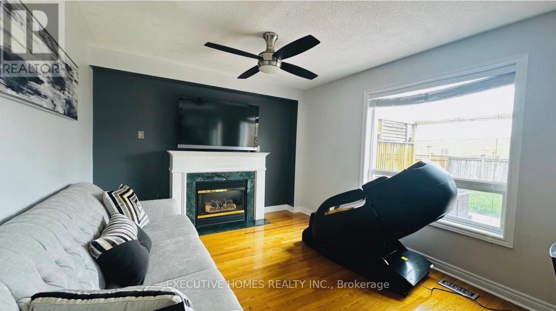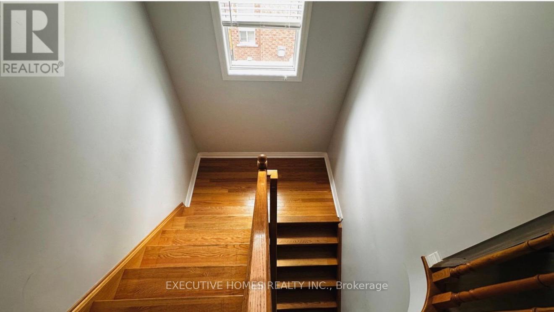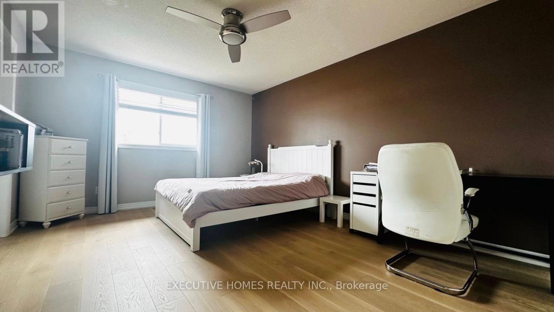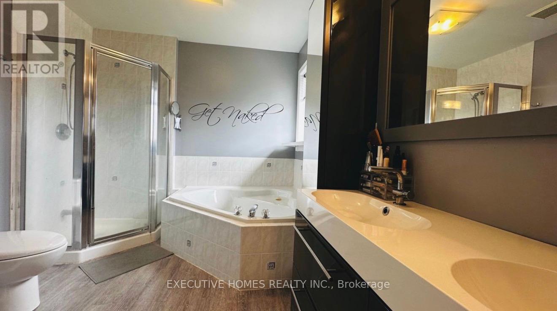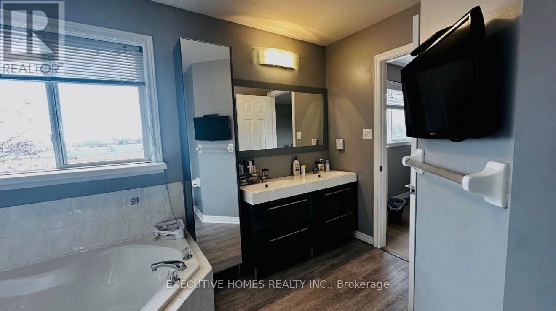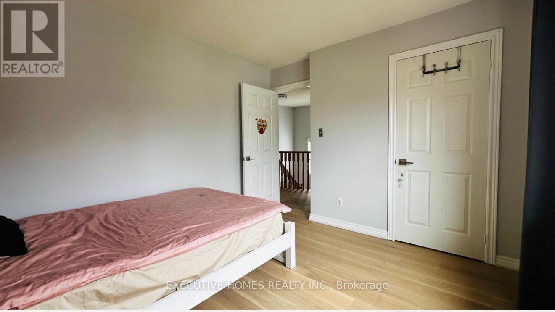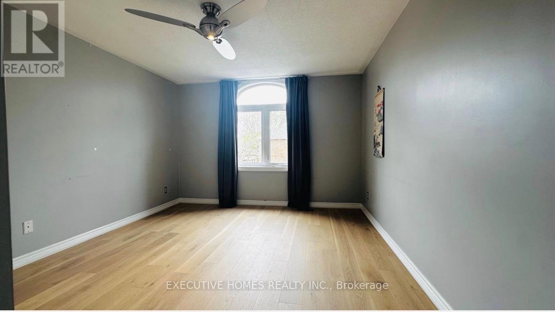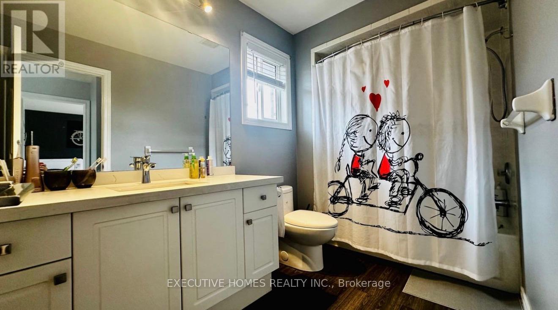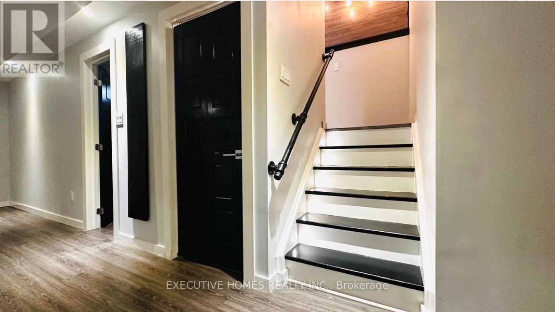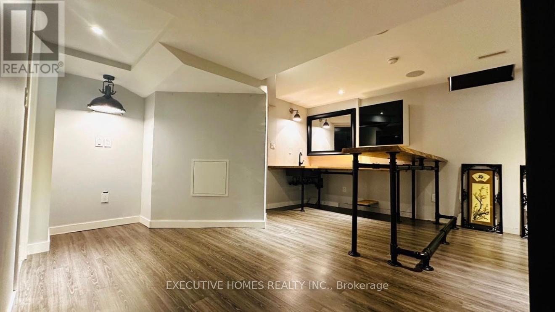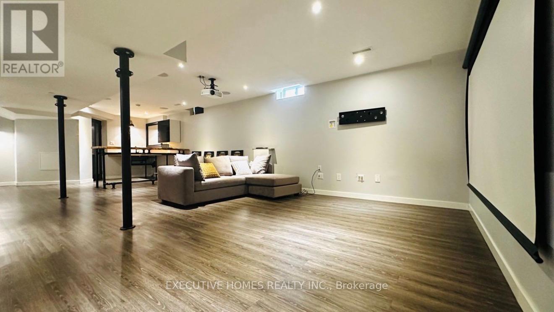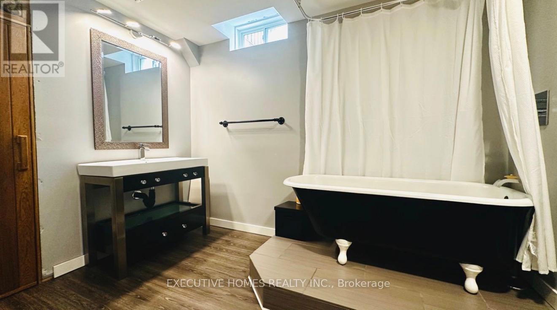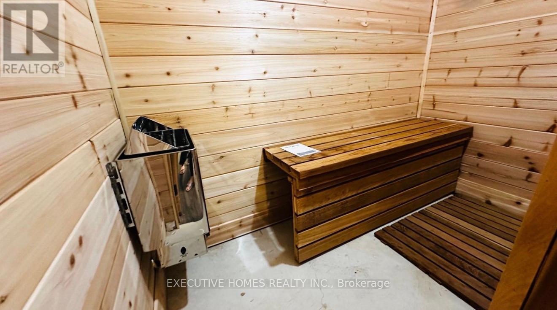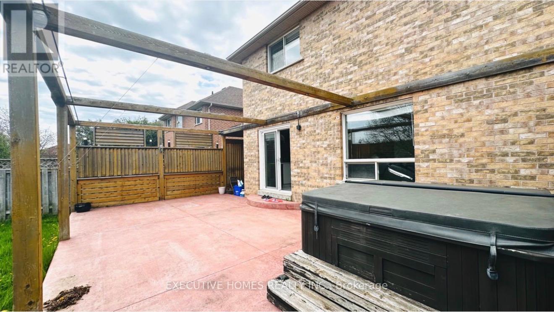49 Westfield Trail Oakville, Ontario L6H 6C5
$1,629,000
Great location! Beautiful 4 bedroom detached house located in a great & safe neighbourhood. Nocarpet! Custom kitchen with S/S appliances, gas stove, centre island. Family room w/gas fireplace,overlooks backyard. All bedrooms are generous in size. Custom finished bsmt, pot-lights, includedcomplete home theater + wet bar + wine cellar + 4pce bath, shower & sauna. Google/Alexa smart runhome.Belsito Custom Built, 2' X 12' Floor Joists Every Foot& Doubled Up 2' X 12"Joist Every SecondBeam! No Floor Squeaks, Solid Home! Private rear yard huge 32' x 16'ft concrete patio, natural gasline. Fully-Drywalled Extra 12 Ft High Garage,Wood Stove+T.V. 2017: New Roof+Windows+Doors+All CustomWindow Blinds. Easy commute to all directions with all amenities nearby. Close to schools, communitycentre, hospital, shopping, parks, plazas & gas stations. (id:50886)
Property Details
| MLS® Number | W12437560 |
| Property Type | Single Family |
| Community Name | 1015 - RO River Oaks |
| Amenities Near By | Hospital, Park, Public Transit, Schools |
| Community Features | Community Centre |
| Parking Space Total | 5 |
Building
| Bathroom Total | 4 |
| Bedrooms Above Ground | 4 |
| Bedrooms Total | 4 |
| Appliances | Central Vacuum, Dishwasher, Dryer, Water Heater, Microwave, Stove, Washer, Refrigerator |
| Basement Development | Finished |
| Basement Type | N/a (finished) |
| Construction Style Attachment | Detached |
| Cooling Type | Central Air Conditioning |
| Exterior Finish | Brick |
| Fireplace Present | Yes |
| Flooring Type | Hardwood, Ceramic, Laminate |
| Half Bath Total | 1 |
| Heating Fuel | Natural Gas |
| Heating Type | Forced Air |
| Stories Total | 2 |
| Size Interior | 2,000 - 2,500 Ft2 |
| Type | House |
| Utility Water | Municipal Water |
Parking
| Garage |
Land
| Acreage | No |
| Land Amenities | Hospital, Park, Public Transit, Schools |
| Sewer | Sanitary Sewer |
| Size Depth | 113 Ft |
| Size Frontage | 40 Ft ,10 In |
| Size Irregular | 40.9 X 113 Ft ; 40.92 Ft X 113.21 Ft X 40.93 Ft X 112.54 |
| Size Total Text | 40.9 X 113 Ft ; 40.92 Ft X 113.21 Ft X 40.93 Ft X 112.54 |
Rooms
| Level | Type | Length | Width | Dimensions |
|---|---|---|---|---|
| Second Level | Primary Bedroom | 4.57 m | 3.38 m | 4.57 m x 3.38 m |
| Second Level | Bedroom 2 | 3.41 m | 3.32 m | 3.41 m x 3.32 m |
| Second Level | Bedroom 3 | 3.4 m | 3.32 m | 3.4 m x 3.32 m |
| Second Level | Bedroom 4 | 4.48 m | 4.29 m | 4.48 m x 4.29 m |
| Basement | Media | 4.87 m | 4.57 m | 4.87 m x 4.57 m |
| Basement | Bathroom | 3.1 m | 2.28 m | 3.1 m x 2.28 m |
| Basement | Great Room | 5.48 m | 4.87 m | 5.48 m x 4.87 m |
| Main Level | Dining Room | 3.35 m | 3.35 m | 3.35 m x 3.35 m |
| Main Level | Living Room | 3.35 m | 3.1 m | 3.35 m x 3.1 m |
| Main Level | Kitchen | 4.57 m | 3.38 m | 4.57 m x 3.38 m |
| Main Level | Family Room | 4.26 m | 3.97 m | 4.26 m x 3.97 m |
| Main Level | Foyer | 5.53 m | 1.37 m | 5.53 m x 1.37 m |
Contact Us
Contact us for more information
Joyce Yi
Salesperson
www.joycehomes.ca/
www.facebook.com/#!/JoyceYiRealtor
ca.linkedin.com/pub/joyce-yi/15/b62/830
290 Traders Blvd East #1
Mississauga, Ontario L4Z 1W7
(905) 890-1300
(905) 890-1305

