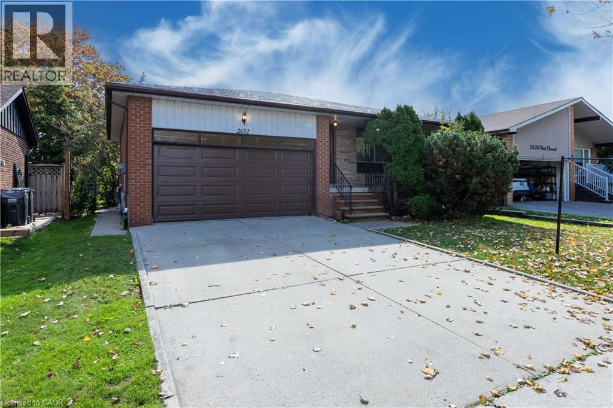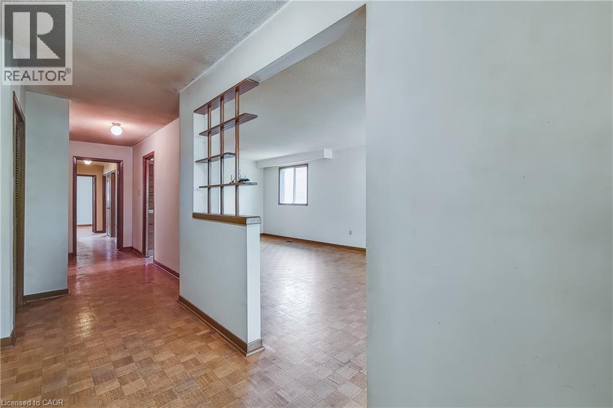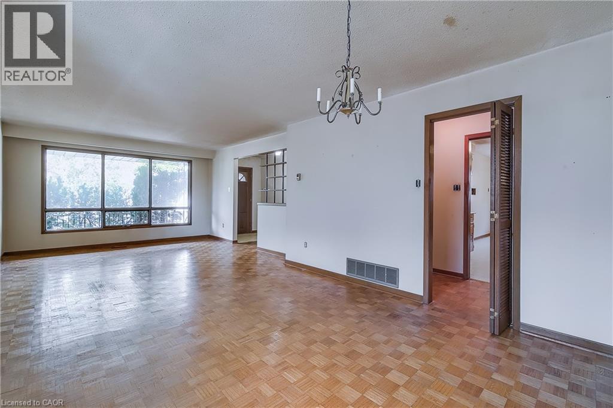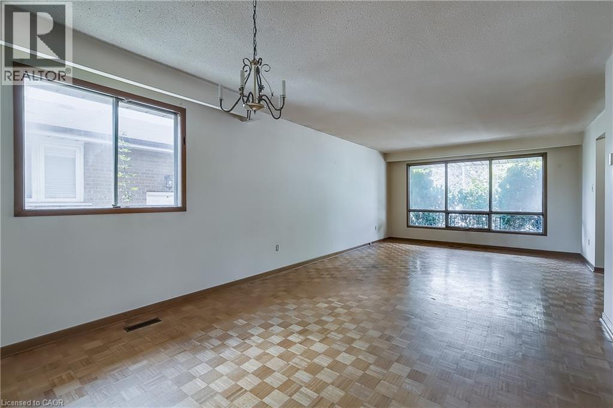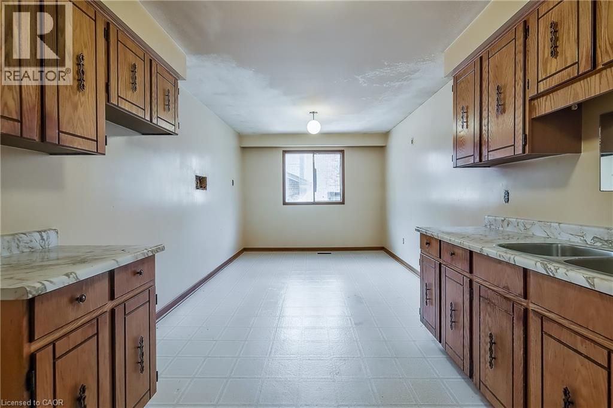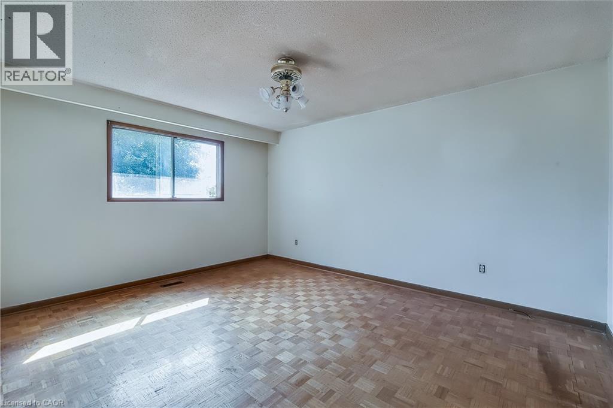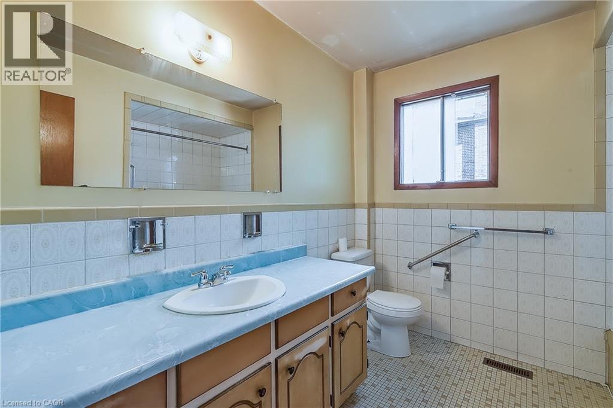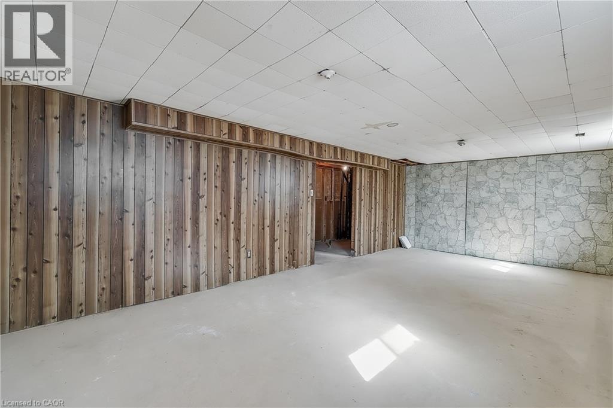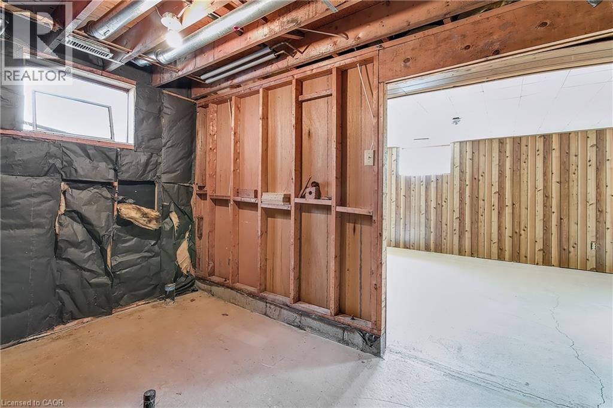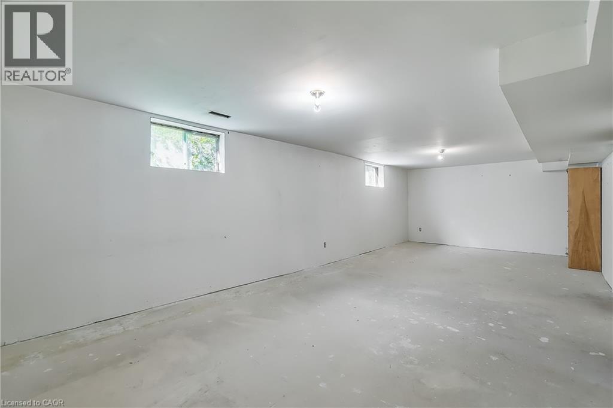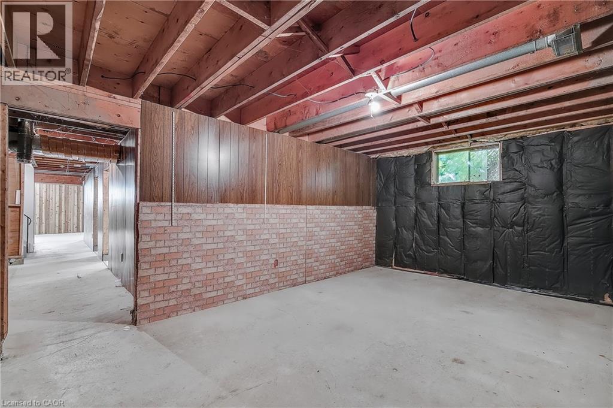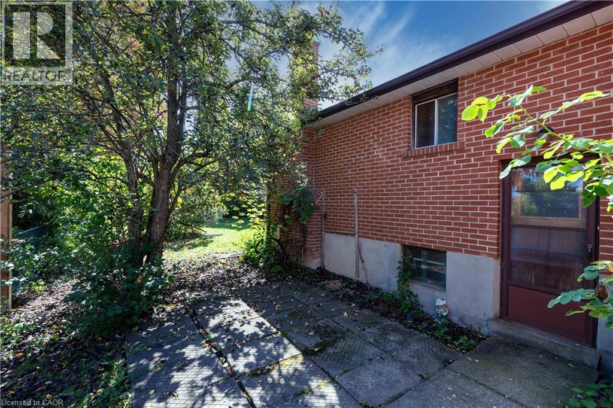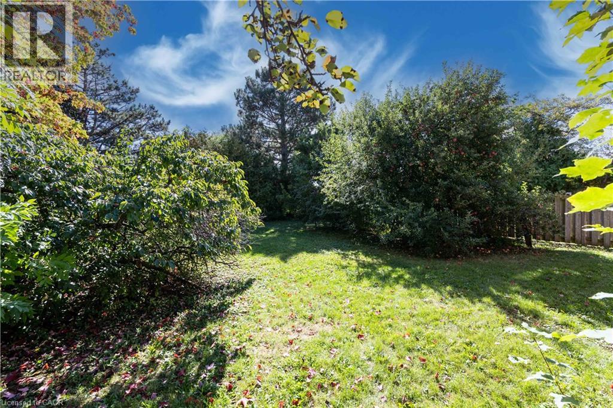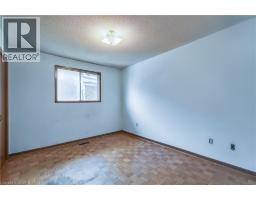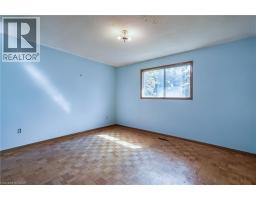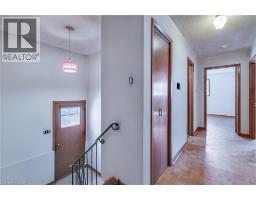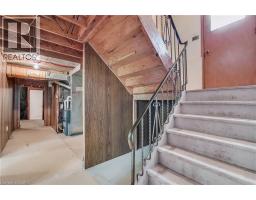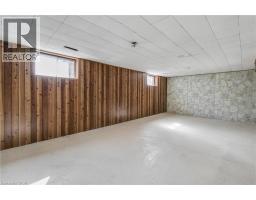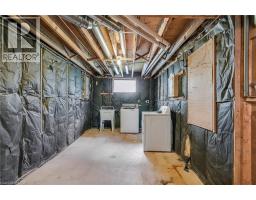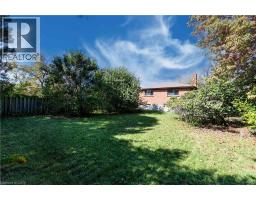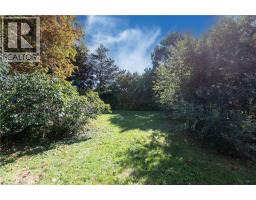2632 Birch Crescent Mississauga, Ontario L5J 4H1
$799,900
Opportunity Knocks! A rare chance to own a spacious brick bungalow with double garage located on a premium lot in a wonderful neighbourhood. Located just minutes to the QEW on the edge of Mississauga/ Oakville. This home has had the same owner for over 40 years and truly is a special offering. As you enter the foyer you see a large living and dining room. A large kitchen, bathroom, 3 spacious bedrooms also grace the main level. The basement has direct access from the side entrance, has high ceilings, rough in for a second bathroom, large above grade windows and plenty more space for living. Steel roof and concrete driveway as well as a large backyard add incredible value. The home is ready to be finished to your specifications. (id:50886)
Property Details
| MLS® Number | 40775050 |
| Property Type | Single Family |
| Amenities Near By | Schools |
| Equipment Type | Water Heater |
| Parking Space Total | 4 |
| Rental Equipment Type | Water Heater |
Building
| Bathroom Total | 1 |
| Bedrooms Above Ground | 3 |
| Bedrooms Total | 3 |
| Appliances | Dryer, Washer |
| Architectural Style | Bungalow |
| Basement Development | Partially Finished |
| Basement Type | Full (partially Finished) |
| Construction Style Attachment | Detached |
| Cooling Type | None |
| Exterior Finish | Brick |
| Heating Fuel | Natural Gas |
| Heating Type | Forced Air |
| Stories Total | 1 |
| Size Interior | 3,142 Ft2 |
| Type | House |
| Utility Water | Municipal Water |
Parking
| Attached Garage |
Land
| Access Type | Highway Access |
| Acreage | No |
| Land Amenities | Schools |
| Sewer | Municipal Sewage System |
| Size Frontage | 50 Ft |
| Size Total Text | Under 1/2 Acre |
| Zoning Description | Rl |
Rooms
| Level | Type | Length | Width | Dimensions |
|---|---|---|---|---|
| Basement | Den | 25'0'' x 13'2'' | ||
| Basement | Recreation Room | 29'6'' x 13'3'' | ||
| Main Level | Bedroom | 12'0'' x 10'1'' | ||
| Main Level | Bedroom | 13'3'' x 11'6'' | ||
| Main Level | Primary Bedroom | 15'1'' x 12'0'' | ||
| Main Level | 4pc Bathroom | 8'5'' x 8'8'' | ||
| Main Level | Kitchen | 20'6'' x 10'0'' | ||
| Main Level | Dining Room | 7'8'' x 12'0'' | ||
| Main Level | Living Room | 19'8'' x 13'0'' |
https://www.realtor.ca/real-estate/28937367/2632-birch-crescent-mississauga
Contact Us
Contact us for more information
Christopher Rogers
Salesperson
(647) 849-3180
3-304 Stone Road West Unit: 705a
Guelph, Ontario N1G 4W4
(866) 530-7737
(647) 849-3180
www.exprealty.ca/

