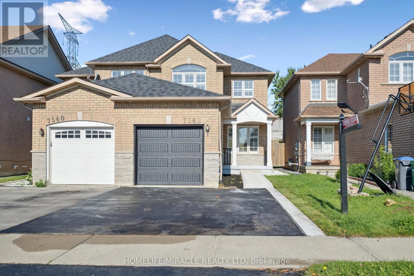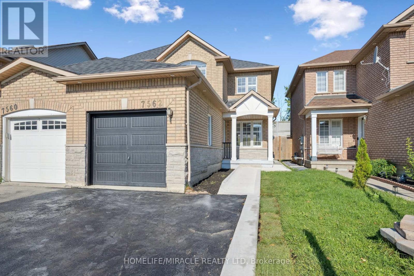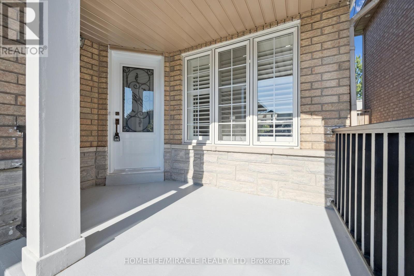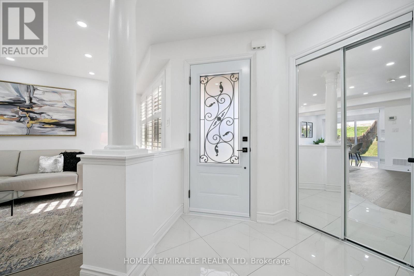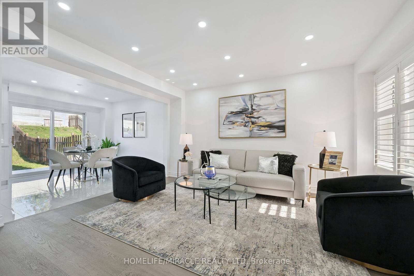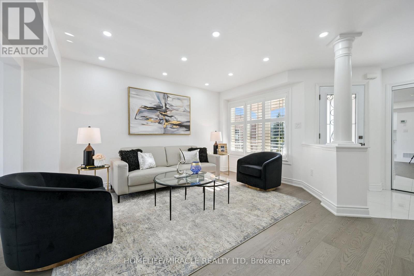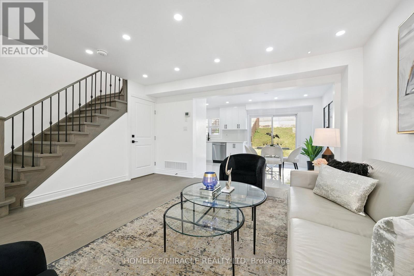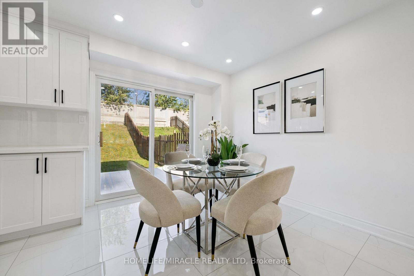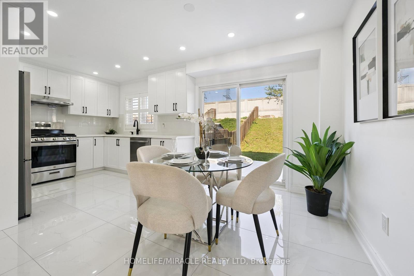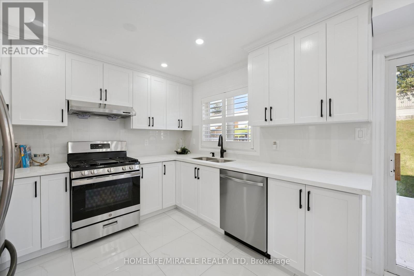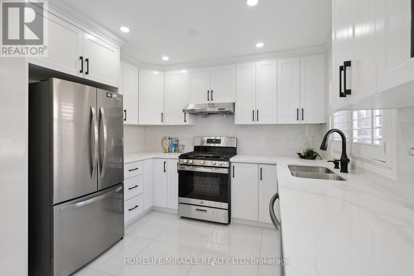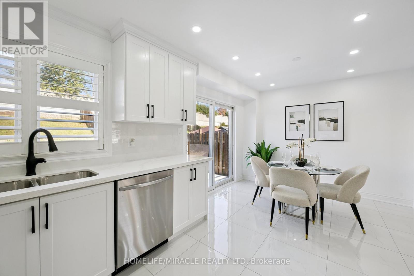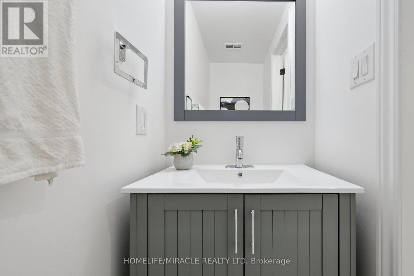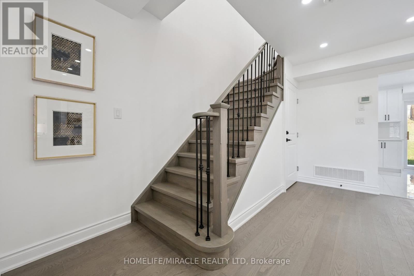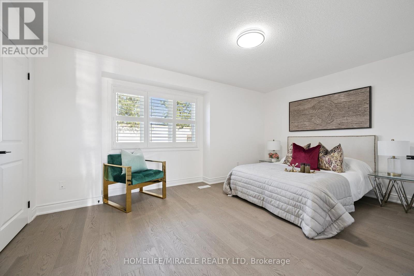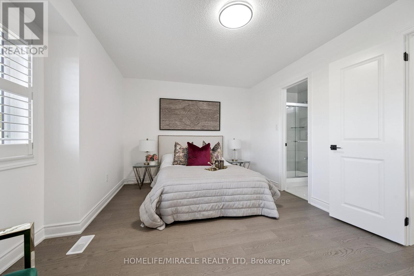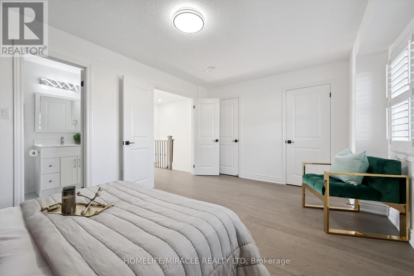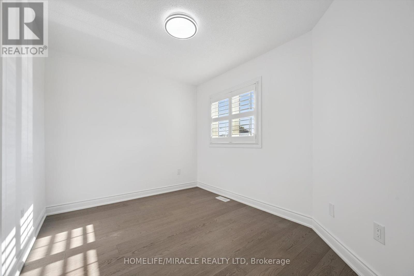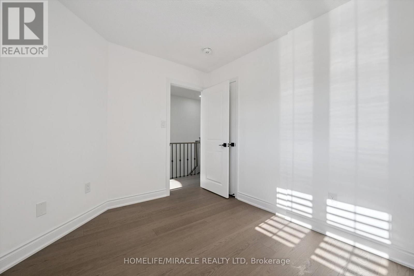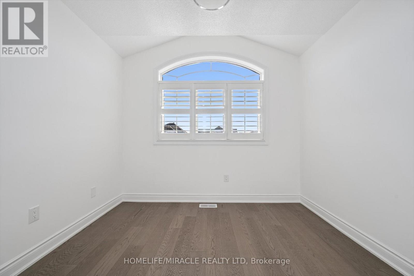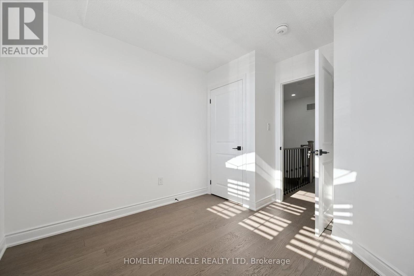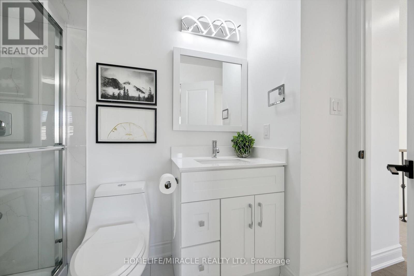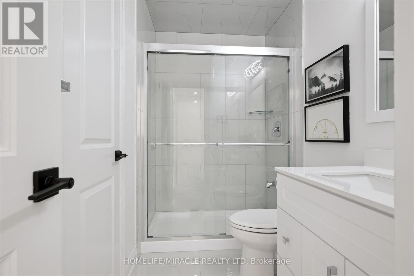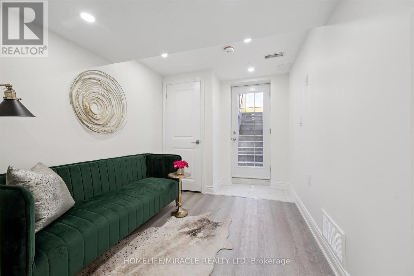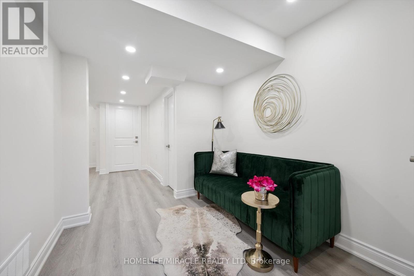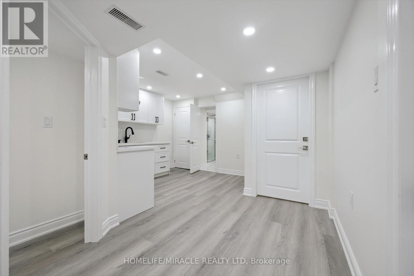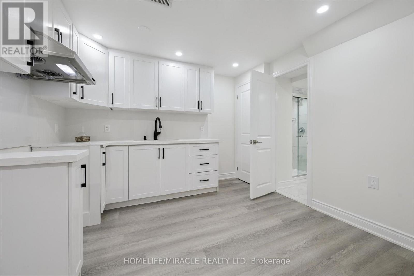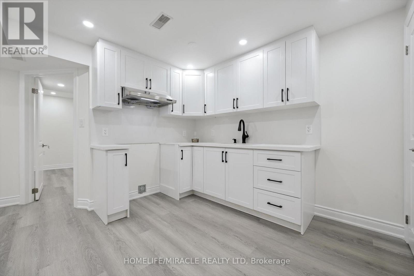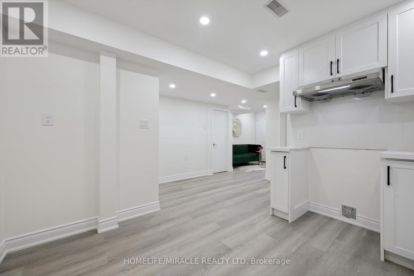7562 Black Walnut Trail Mississauga, Ontario L5N 8A9
$979,000
Beautiful Semi-Detached Home in Mississauga With Legal Basement Apartment! ? This fully renovated 3-bedroom, 2.5-bathroom semi offers approx. 1,600 sq. ft. (Including a legal basement of 1 BHK with separate entrance) of bright, carpet-free living space. The modern kitchen features quartz countertops, backsplash, stainless steel appliances, and stylish light fixtures. Freshly painted and meticulously maintained, the home shines with natural light throughout. Upstairs, enjoy spacious bedrooms with ample closet space. The legal, fully furnished basement comes with upgraded finishes perfect for rental income or extended family. A fully fenced backyard provides the ideal space for family gatherings. Located in a highly desirable neighborhood close to schools, amenities, Highway 401/407, and steps from GO Transit. Don't miss this opportunity to own a stunning homeideal for families and investors alike! (id:50886)
Property Details
| MLS® Number | W12438140 |
| Property Type | Single Family |
| Community Name | Lisgar |
| Amenities Near By | Park, Place Of Worship, Public Transit |
| Equipment Type | Water Heater |
| Features | Carpet Free |
| Parking Space Total | 3 |
| Rental Equipment Type | Water Heater |
| View Type | View |
Building
| Bathroom Total | 3 |
| Bedrooms Above Ground | 3 |
| Bedrooms Below Ground | 1 |
| Bedrooms Total | 4 |
| Age | 16 To 30 Years |
| Appliances | Dishwasher, Dryer, Hood Fan, Stove, Washer, Refrigerator |
| Basement Features | Apartment In Basement, Separate Entrance |
| Basement Type | N/a, N/a |
| Construction Style Attachment | Semi-detached |
| Cooling Type | Central Air Conditioning |
| Exterior Finish | Brick |
| Fire Protection | Smoke Detectors |
| Foundation Type | Unknown |
| Half Bath Total | 1 |
| Heating Fuel | Natural Gas |
| Heating Type | Forced Air |
| Stories Total | 2 |
| Size Interior | 1,100 - 1,500 Ft2 |
| Type | House |
| Utility Water | Municipal Water |
Parking
| Attached Garage | |
| Garage |
Land
| Acreage | No |
| Land Amenities | Park, Place Of Worship, Public Transit |
| Sewer | Sanitary Sewer |
| Size Depth | 143 Ft ,10 In |
| Size Frontage | 22 Ft ,6 In |
| Size Irregular | 22.5 X 143.9 Ft |
| Size Total Text | 22.5 X 143.9 Ft |
Rooms
| Level | Type | Length | Width | Dimensions |
|---|---|---|---|---|
| Second Level | Primary Bedroom | 4.88 m | 3.49 m | 4.88 m x 3.49 m |
| Second Level | Bedroom 2 | 3.34 m | 2.69 m | 3.34 m x 2.69 m |
| Second Level | Bedroom 3 | 2.95 m | 3.27 m | 2.95 m x 3.27 m |
| Second Level | Bathroom | 2.82 m | 1.54 m | 2.82 m x 1.54 m |
| Basement | Bedroom | 2.7 m | 4.05 m | 2.7 m x 4.05 m |
| Basement | Bathroom | 2.52 m | 1.83 m | 2.52 m x 1.83 m |
| Basement | Utility Room | 2.18 m | 2.01 m | 2.18 m x 2.01 m |
| Basement | Living Room | 2.36 m | 3.06 m | 2.36 m x 3.06 m |
| Basement | Kitchen | 2.97 m | 3.21 m | 2.97 m x 3.21 m |
| Main Level | Dining Room | 2.59 m | 3.12 m | 2.59 m x 3.12 m |
| Main Level | Kitchen | 2.95 m | 3.12 m | 2.95 m x 3.12 m |
| Main Level | Living Room | 5.54 m | 4.36 m | 5.54 m x 4.36 m |
| Main Level | Bathroom | 0.88 m | 1.87 m | 0.88 m x 1.87 m |
https://www.realtor.ca/real-estate/28937104/7562-black-walnut-trail-mississauga-lisgar-lisgar
Contact Us
Contact us for more information
Heli Desai
Salesperson
821 Bovaird Dr West #31
Brampton, Ontario L6X 0T9
(905) 455-5100
(905) 455-5110
Kaps Patel
Salesperson
realtorkp.ca/
1339 Matheson Blvd E.
Mississauga, Ontario L4W 1R1
(905) 624-5678
(905) 624-5677

