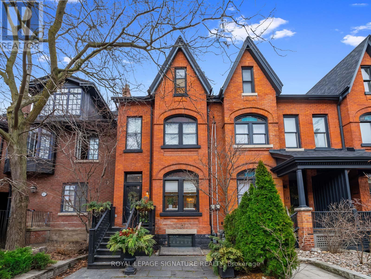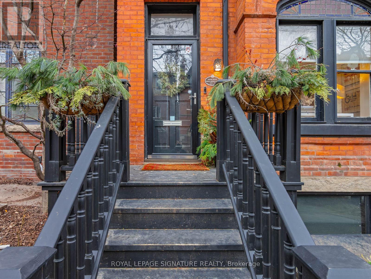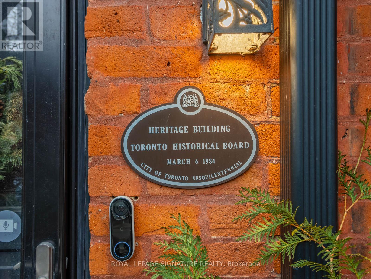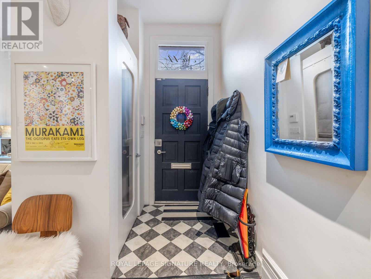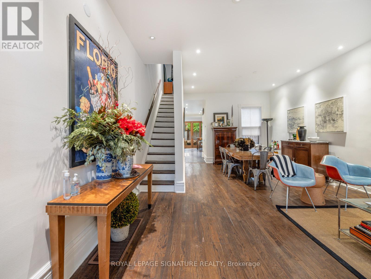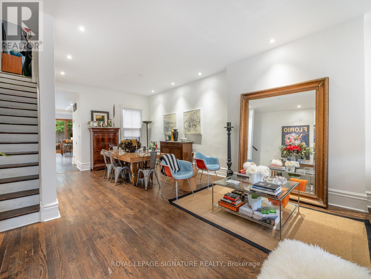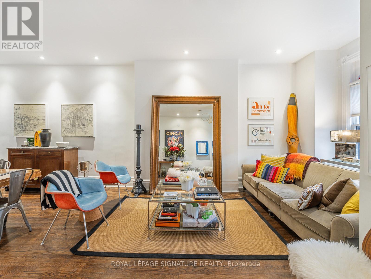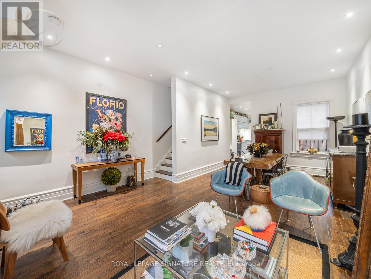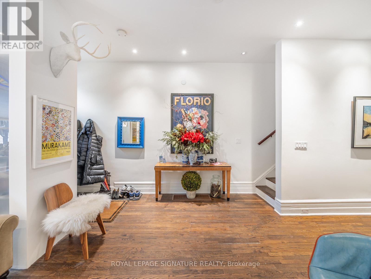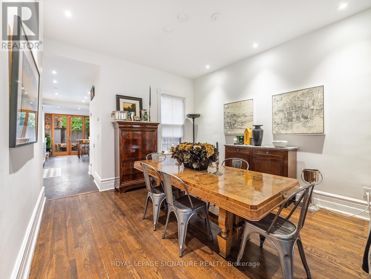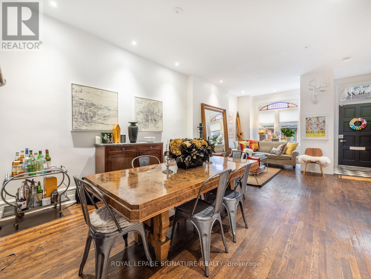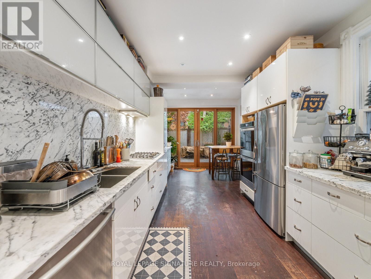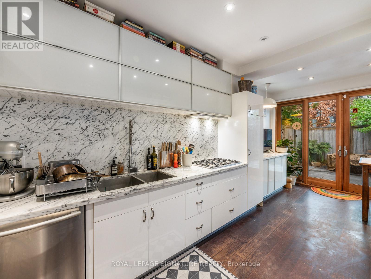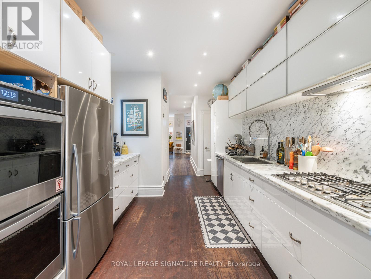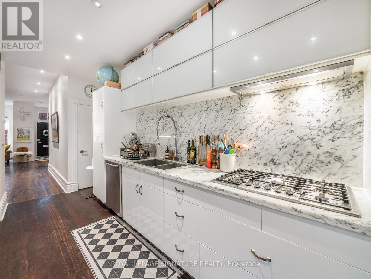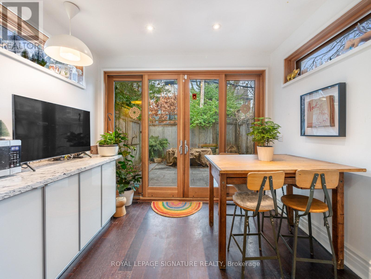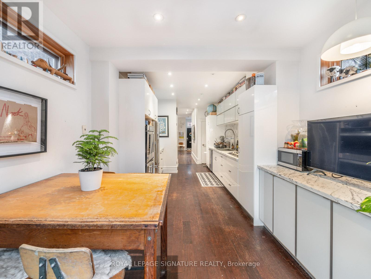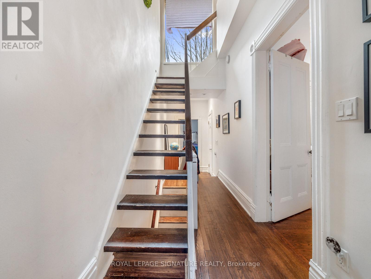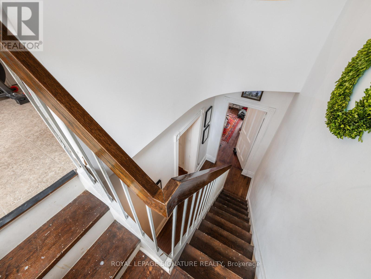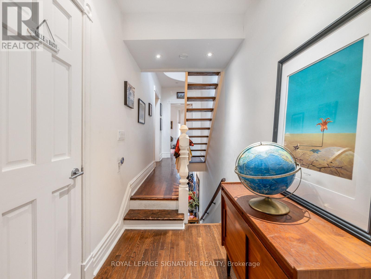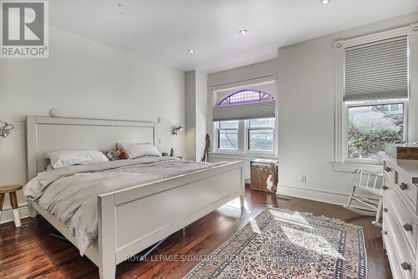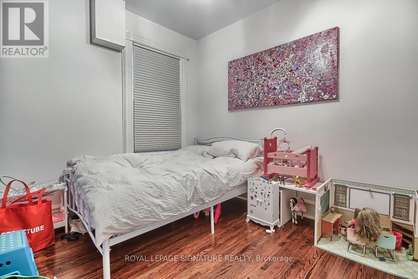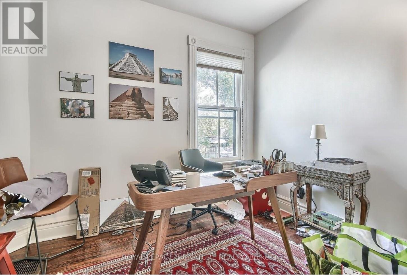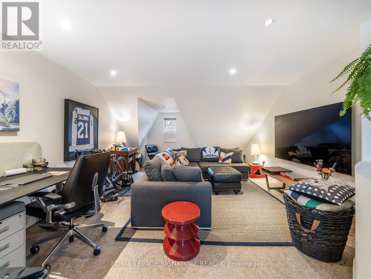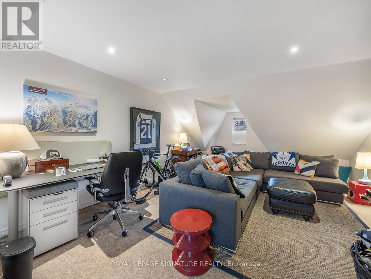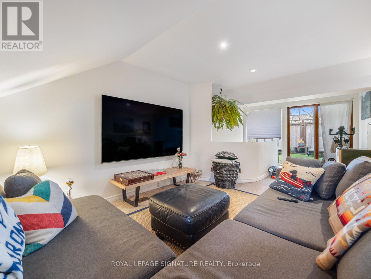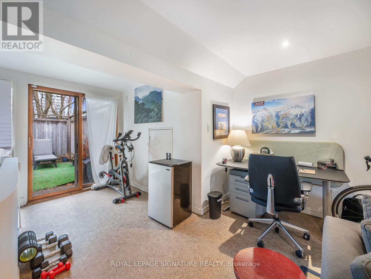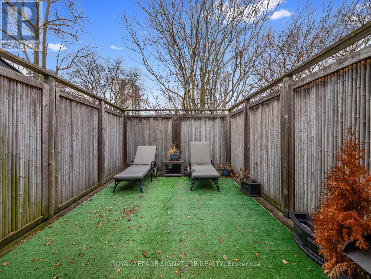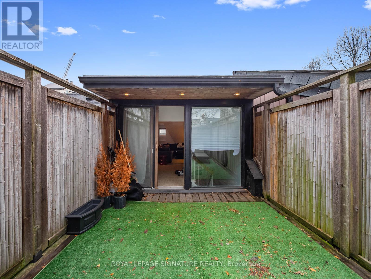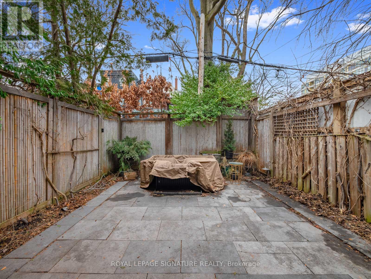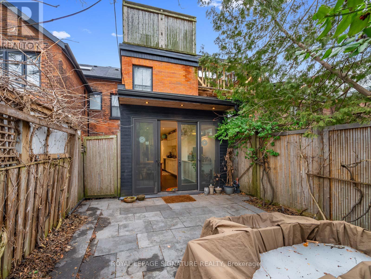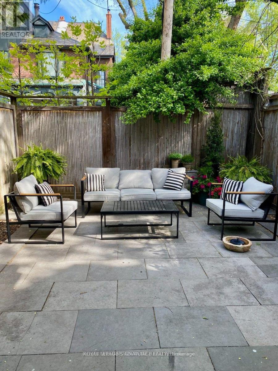14 Tranby Avenue Toronto, Ontario M5R 1N5
$2,198,000
Magnificent, stately, red brick Heritage Victorian On One Of The Finest Tree-Lined Streets In the city! Timeless Curb Appeal & beautiful masonry. Perfect Layout, soaring ceilings. Pot lights. Renovated Kitchen With Marble Counters, sleek Appliances & walk out to a quiet, private backyard. Modern renovated Baths. Third Floor Makes A Great Media Room Or 4th Bed And Has A Private Rooftop Deck -would make an impressive primary suite! Beautiful landscaping & stonework. An Unparalleled opportunity to live on one of the city's finest streets! Steps to boutique shops, Whole Foods, Restaurants, subway, world class shopping and amenities - and everything that Yorkville has to offer. A picture perfect leafy streetscape with beautiful century homes and the entire city At Your Door. Great opportunity! Built to last in 1884, now ready for a new owner to continue the legacy! High underpinned unfinished basement awaits your design and creativity! Rental parking available nearby. Extraordinary value for the location! (id:50886)
Property Details
| MLS® Number | C12438133 |
| Property Type | Single Family |
| Community Name | Annex |
| Equipment Type | Water Heater |
| Rental Equipment Type | Water Heater |
Building
| Bathroom Total | 2 |
| Bedrooms Above Ground | 4 |
| Bedrooms Total | 4 |
| Appliances | Cooktop, Dishwasher, Dryer, Cooktop - Gas, Hood Fan, Oven, Washer, Window Coverings, Refrigerator |
| Basement Development | Unfinished |
| Basement Type | Full (unfinished) |
| Construction Style Attachment | Attached |
| Cooling Type | Central Air Conditioning |
| Exterior Finish | Brick |
| Flooring Type | Hardwood, Laminate |
| Foundation Type | Stone, Block |
| Half Bath Total | 1 |
| Heating Fuel | Natural Gas |
| Heating Type | Forced Air |
| Stories Total | 3 |
| Size Interior | 1,500 - 2,000 Ft2 |
| Type | Row / Townhouse |
| Utility Water | Municipal Water |
Parking
| No Garage |
Land
| Acreage | No |
| Sewer | Sanitary Sewer |
| Size Depth | 78 Ft |
| Size Frontage | 17 Ft |
| Size Irregular | 17 X 78 Ft |
| Size Total Text | 17 X 78 Ft |
Rooms
| Level | Type | Length | Width | Dimensions |
|---|---|---|---|---|
| Second Level | Primary Bedroom | 4.64 m | 4.31 m | 4.64 m x 4.31 m |
| Second Level | Bedroom 2 | 3 m | 2.91 m | 3 m x 2.91 m |
| Second Level | Bedroom 3 | 3.12 m | 3.06 m | 3.12 m x 3.06 m |
| Third Level | Family Room | 8.22 m | 4.64 m | 8.22 m x 4.64 m |
| Basement | Other | 5.74 m | 3.83 m | 5.74 m x 3.83 m |
| Main Level | Living Room | 6.81 m | 4.64 m | 6.81 m x 4.64 m |
| Main Level | Dining Room | 3.72 m | 3.66 m | 3.72 m x 3.66 m |
| Main Level | Kitchen | 4.62 m | 3.06 m | 4.62 m x 3.06 m |
| Main Level | Eating Area | 3.06 m | 2.44 m | 3.06 m x 2.44 m |
https://www.realtor.ca/real-estate/28937014/14-tranby-avenue-toronto-annex-annex
Contact Us
Contact us for more information
David Anthony
Broker
8 Sampson Mews Suite 201 The Shops At Don Mills
Toronto, Ontario M3C 0H5
(416) 443-0300
(416) 443-8619
Paul Polacek
Salesperson
8 Sampson Mews Suite 201 The Shops At Don Mills
Toronto, Ontario M3C 0H5
(416) 443-0300
(416) 443-8619

