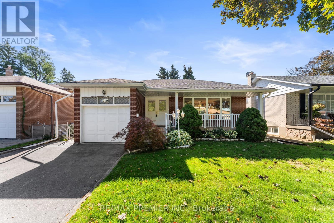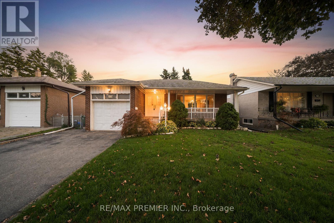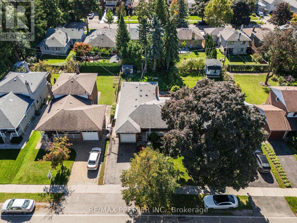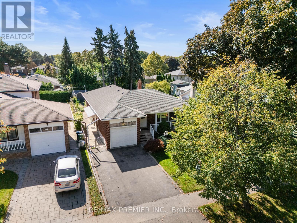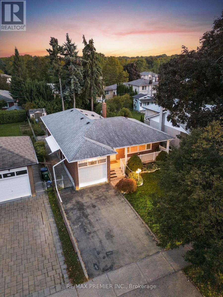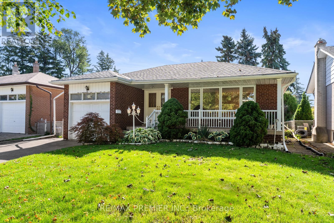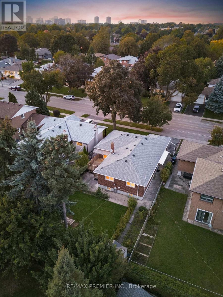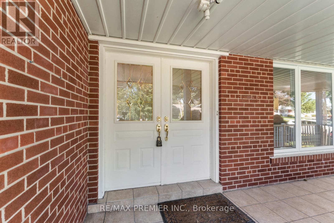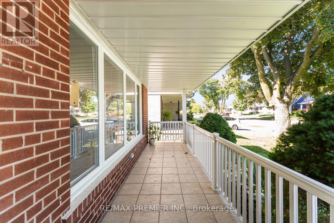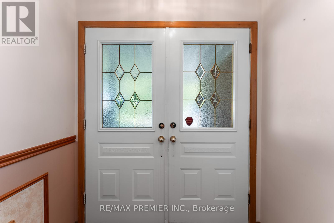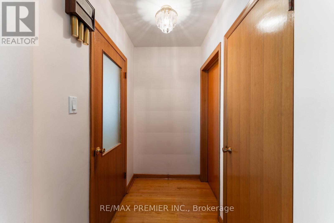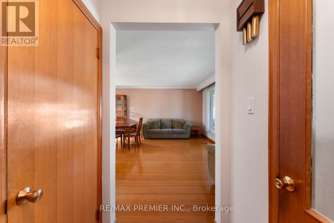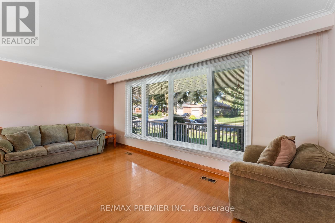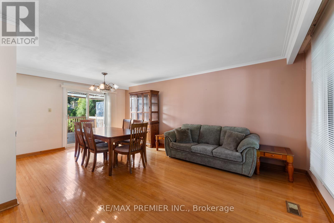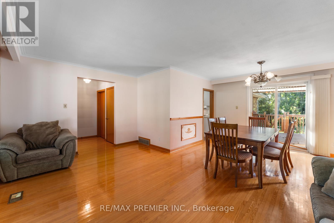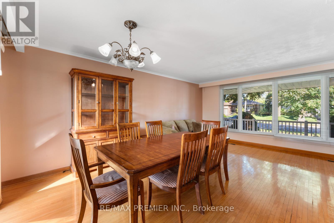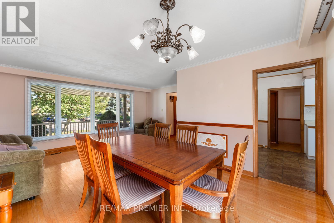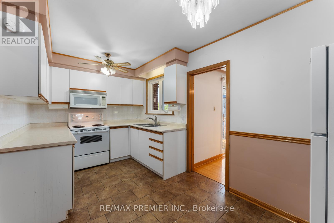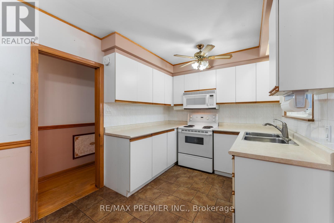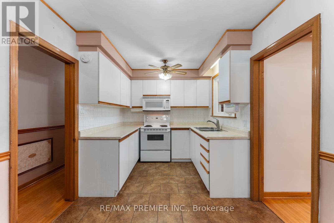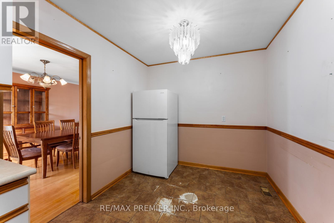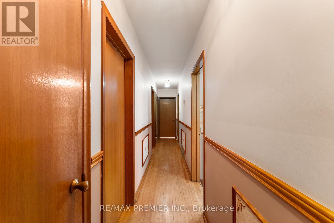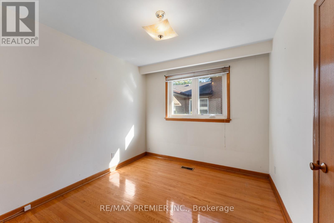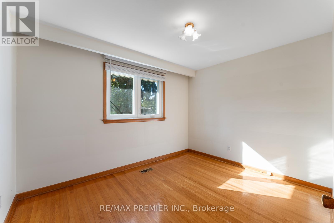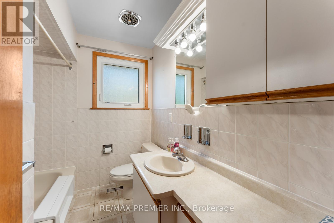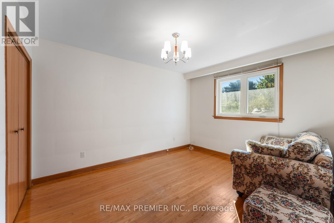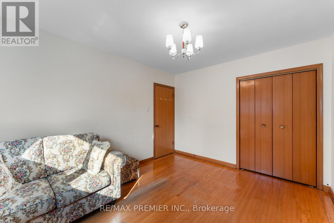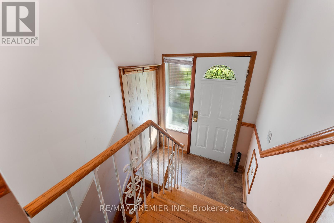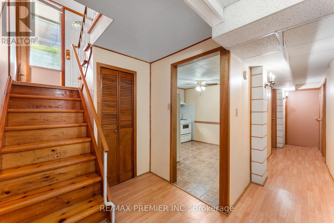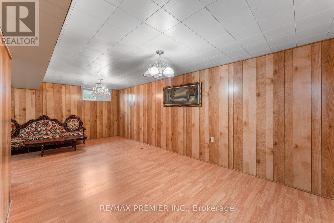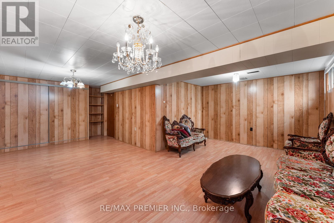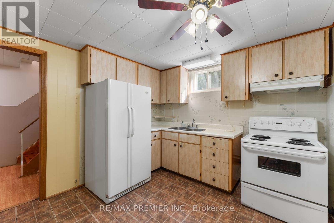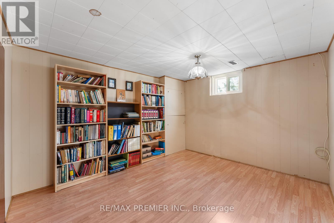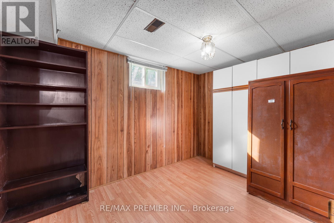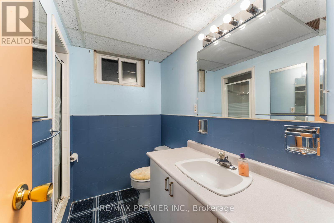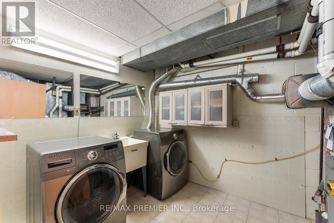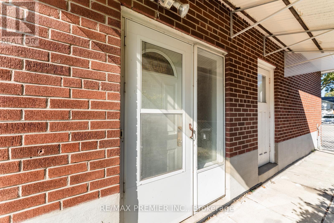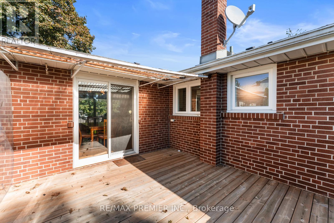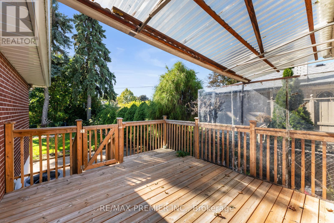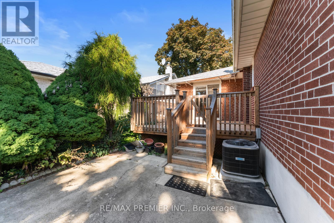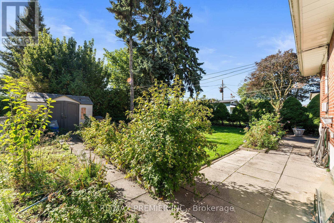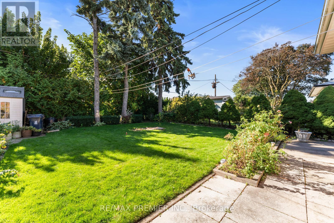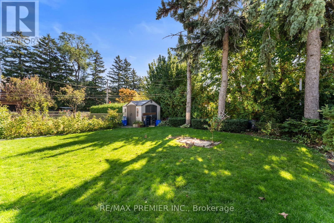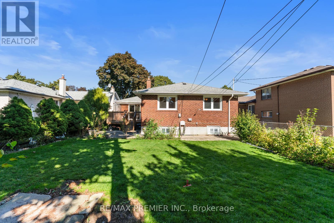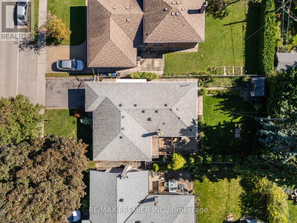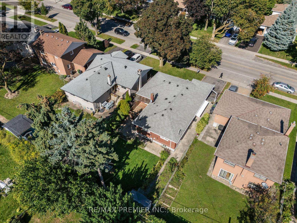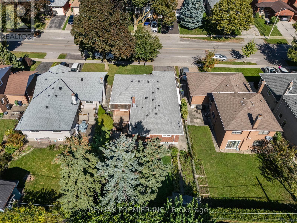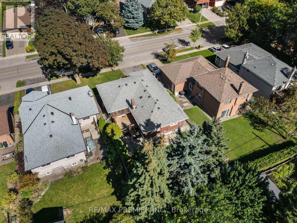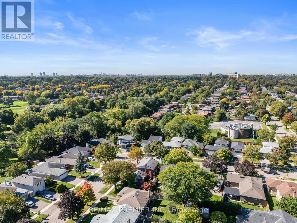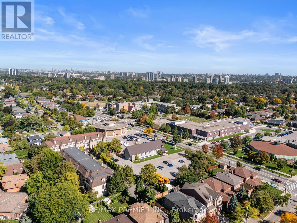219 La Rose Avenue Toronto, Ontario M9P 1B6
$999,000
Welcome To This Charming Bungalow In The Family-Friendly Toronto Neighbourhood Of Royal York Gardens. Sitting On A Large South-Facing Lot, This Home Is Filled With Natural Light Throughout The Day And Offers Beautiful Sunsets In The Evening. The Main Floor Features 3 Comfortable Sized Bedrooms, A Bright Living Room With Large Windows Overlooking The Porch And Front Yard, And A Practical Kitchen - Perfect For Everyday Family Living. Downstairs, You'll Find A Finished Basement With A Second Kitchen, 2 Additional Bedrooms, A 3 Piece Bathroom And A Side Entrance, Making It Ideal For In-laws, Guests, Or Extra Space For A Growing Family. With Its Spacious Lot & Versatile Layout, This Home Offers Plenty Of Potential To Enjoy As Is, Renovate To Your Taste, Or Grow With Your Family's Needs. The Home's Main Component's Have All Been Updated Over The Years ( Newer Windows, Roof, Hot Water Tank, Furnace, AC, Water Proofing, Installation Of Sump Pump ), Leaving The Only Thing Missing - Your Personal Cosmetic Touch! Located Close To Top-Rated Schools Such As Father Serra, Parks, Churches, Shopping & Transit, 219 LaRose Ave Is The Place To Call Home ! (id:50886)
Open House
This property has open houses!
2:00 pm
Ends at:4:00 pm
2:00 pm
Ends at:4:00 pm
Property Details
| MLS® Number | W12438089 |
| Property Type | Single Family |
| Community Name | Willowridge-Martingrove-Richview |
| Amenities Near By | Place Of Worship, Public Transit, Schools |
| Equipment Type | Water Heater |
| Features | Flat Site, Dry, Carpet Free |
| Parking Space Total | 3 |
| Rental Equipment Type | Water Heater |
| Structure | Deck, Porch, Shed |
Building
| Bathroom Total | 2 |
| Bedrooms Above Ground | 3 |
| Bedrooms Below Ground | 2 |
| Bedrooms Total | 5 |
| Age | 51 To 99 Years |
| Appliances | Garage Door Opener Remote(s), Water Heater, All, Garage Door Opener, Window Coverings |
| Architectural Style | Bungalow |
| Basement Development | Finished |
| Basement Features | Separate Entrance |
| Basement Type | N/a (finished) |
| Construction Style Attachment | Detached |
| Cooling Type | Central Air Conditioning |
| Exterior Finish | Brick |
| Fire Protection | Smoke Detectors |
| Flooring Type | Hardwood, Vinyl |
| Foundation Type | Brick, Concrete |
| Heating Fuel | Natural Gas |
| Heating Type | Forced Air |
| Stories Total | 1 |
| Size Interior | 1,100 - 1,500 Ft2 |
| Type | House |
| Utility Water | Municipal Water |
Parking
| Attached Garage | |
| Garage |
Land
| Acreage | No |
| Fence Type | Fenced Yard |
| Land Amenities | Place Of Worship, Public Transit, Schools |
| Sewer | Sanitary Sewer |
| Size Depth | 122 Ft |
| Size Frontage | 47 Ft ,3 In |
| Size Irregular | 47.3 X 122 Ft |
| Size Total Text | 47.3 X 122 Ft |
Rooms
| Level | Type | Length | Width | Dimensions |
|---|---|---|---|---|
| Basement | Laundry Room | 4.59 m | 2.3 m | 4.59 m x 2.3 m |
| Basement | Recreational, Games Room | 6.92 m | 5.9 m | 6.92 m x 5.9 m |
| Basement | Kitchen | 3.39 m | 2.99 m | 3.39 m x 2.99 m |
| Basement | Bedroom | 3.38 m | 3.3 m | 3.38 m x 3.3 m |
| Basement | Bedroom | 3.49 m | 2.43 m | 3.49 m x 2.43 m |
| Main Level | Living Room | 5.4 m | 3.3 m | 5.4 m x 3.3 m |
| Main Level | Dining Room | 3.71 m | 2.8 m | 3.71 m x 2.8 m |
| Main Level | Kitchen | 4.73 m | 2.59 m | 4.73 m x 2.59 m |
| Main Level | Primary Bedroom | 3.7 m | 2.9 m | 3.7 m x 2.9 m |
| Main Level | Bedroom 2 | 3.23 m | 3.9 m | 3.23 m x 3.9 m |
| Main Level | Bedroom 3 | 3.23 m | 2.9 m | 3.23 m x 2.9 m |
Contact Us
Contact us for more information
Joseph Vitale
Broker
9100 Jane St Bldg L #77
Vaughan, Ontario L4K 0A4
(416) 987-8000
(416) 987-8001

