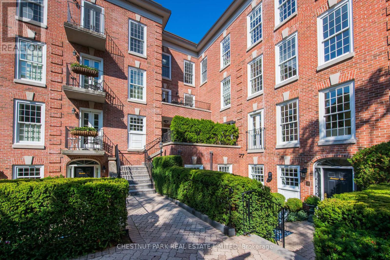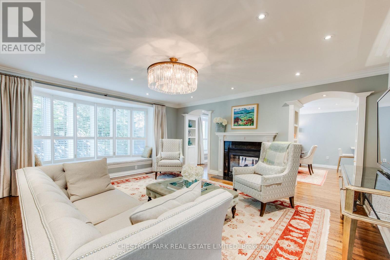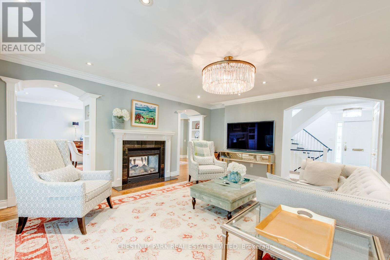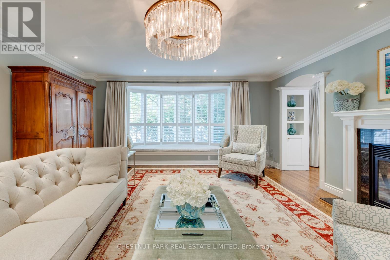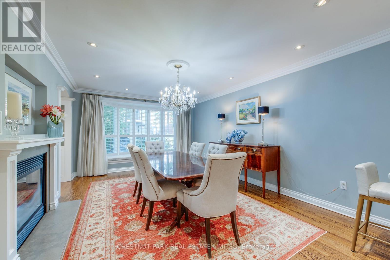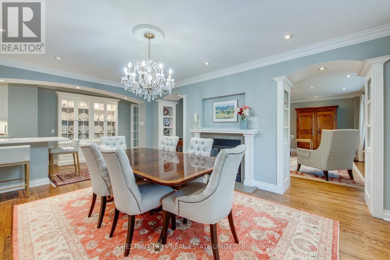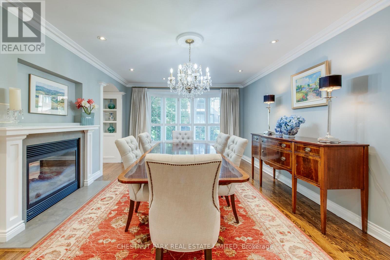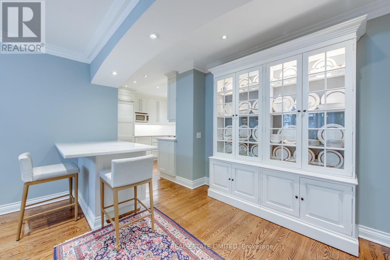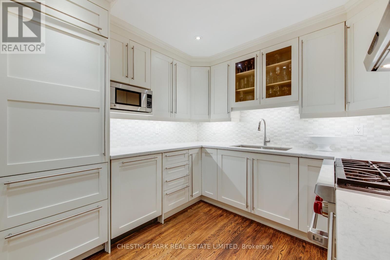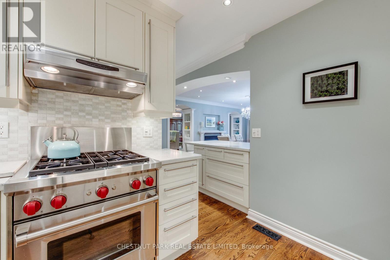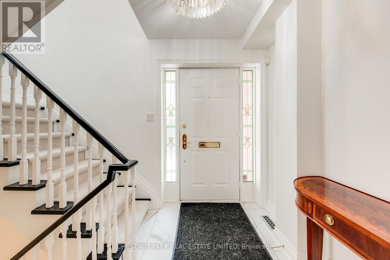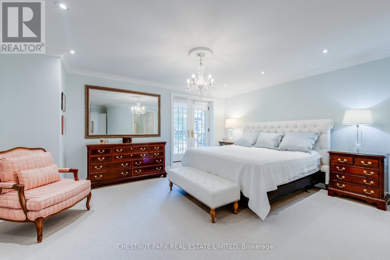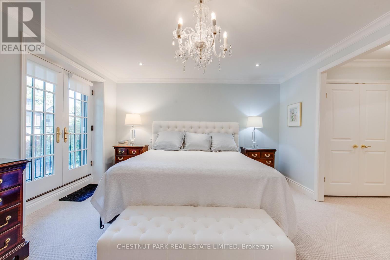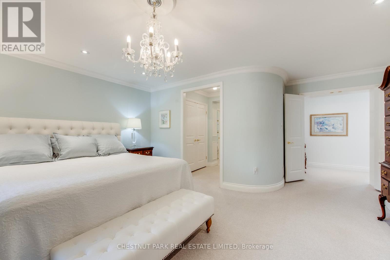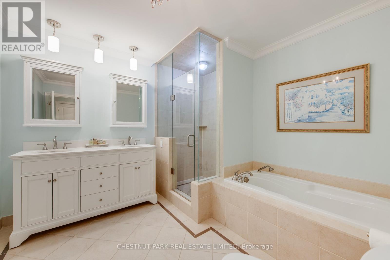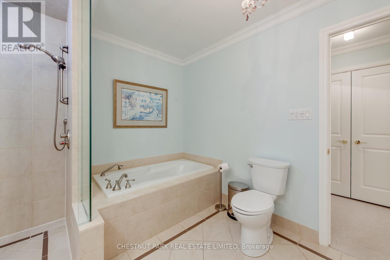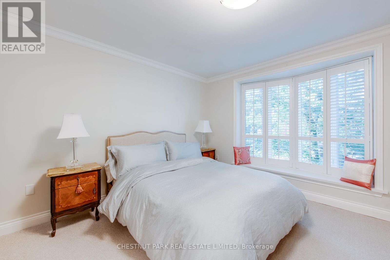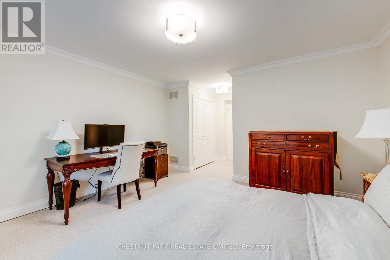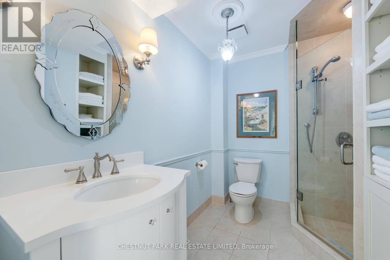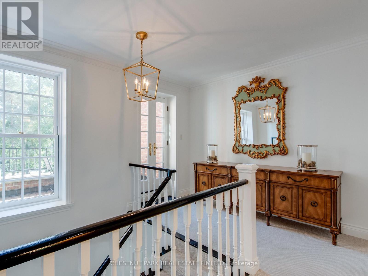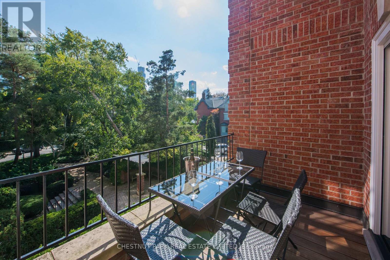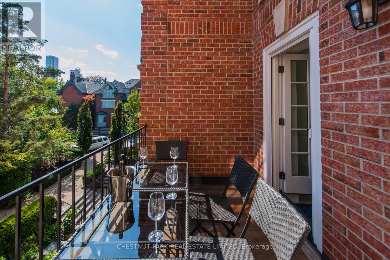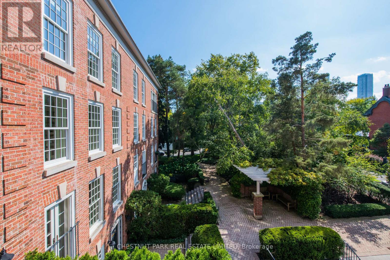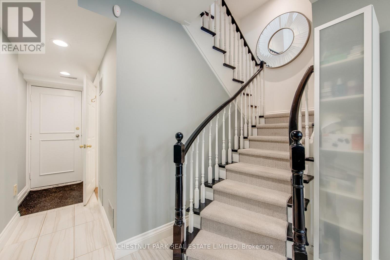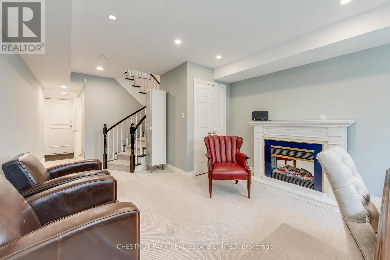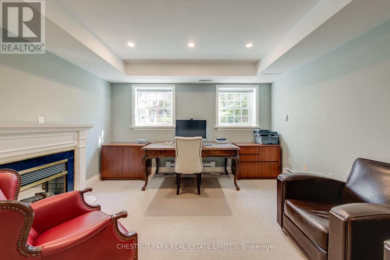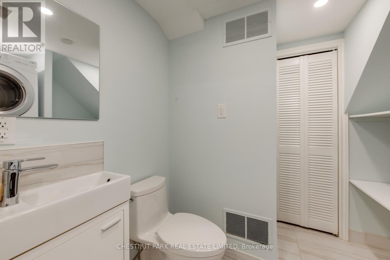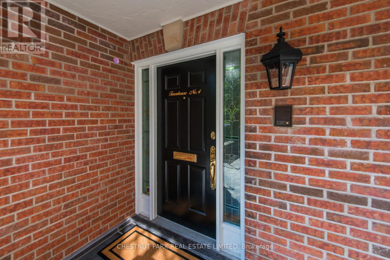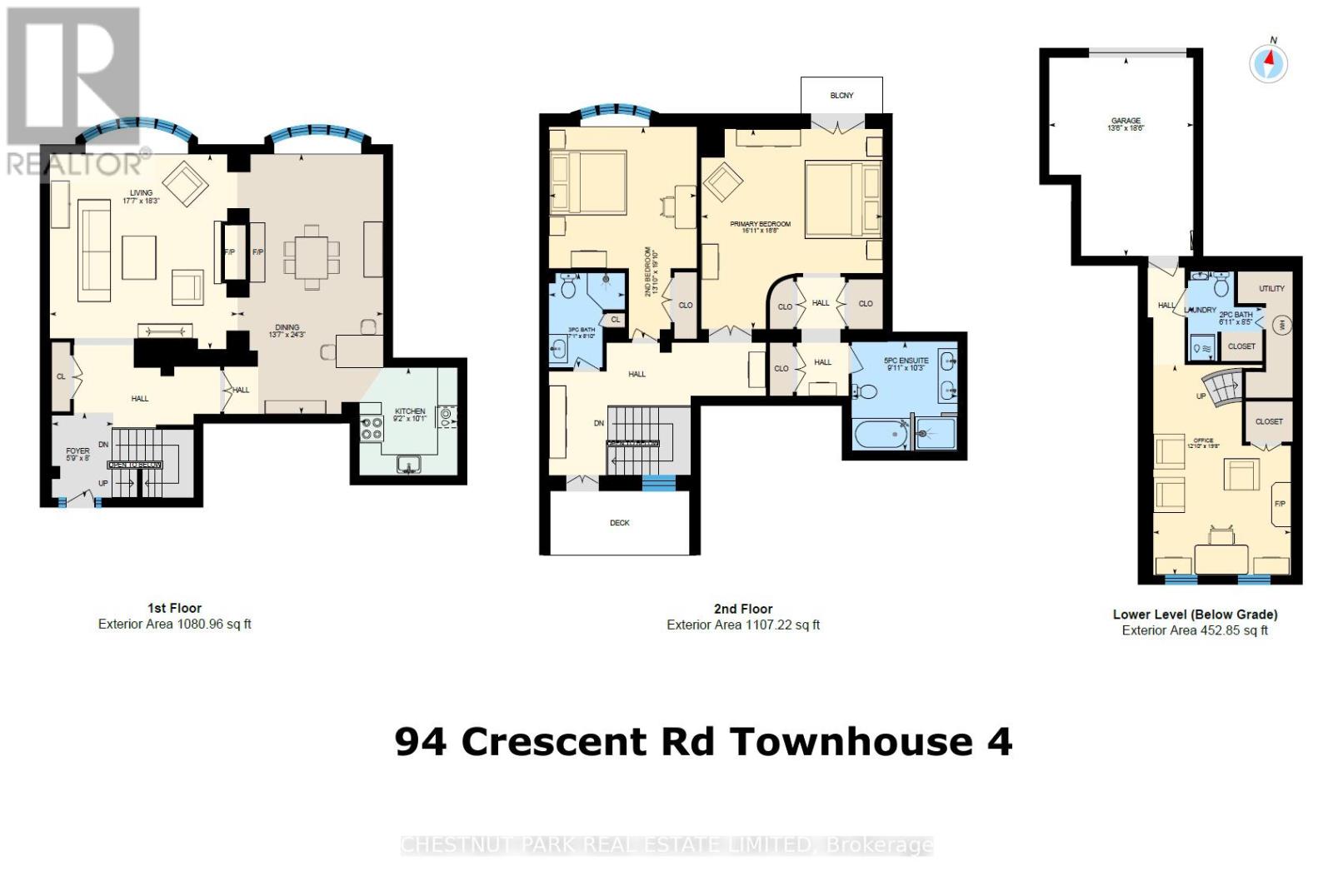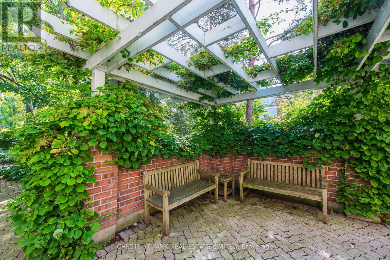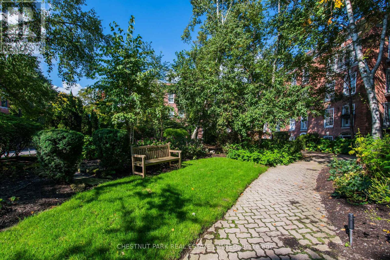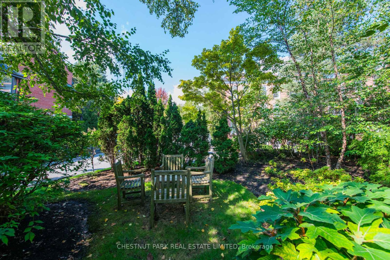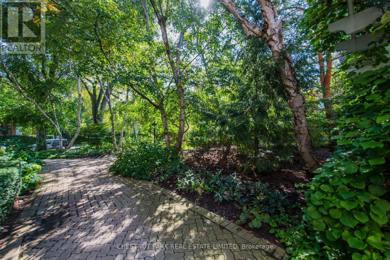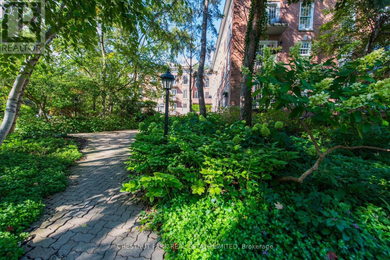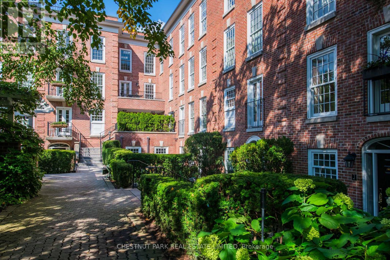4 - 94 Crescent Road Toronto, Ontario M4W 1T5
$9,000 Monthly
Stunning South Rosedale Georgian Townhouse tucked within a lush, park-like enclave of only 10 residences. This fully furnished home (also available unfurnished) blends elegance and comfort in one of Toronto's most prestigious neighbourhoods. Gracious principal rooms feature hardwood floors, bay windows, and an elegant double-sided fireplace between living and dining rooms. The fully equipped kitchen offers extended Corian counters with space for casual dining. The private primary suite includes a 5-piece ensuite and French doors to a secluded balcony. The large second bedroom offers a bay window, double closet, and access to an additional south-facing balcony from the landing. The lower level includes a versatile library/office or extra bedroom with full-size windows, a closet, a 2-piece bath, and direct access to the private garage with parking for 1 car. Ideally located within walking distance to the subway, Yonge Street shopping, restaurants, and quick access downtown. (id:50886)
Property Details
| MLS® Number | C12437916 |
| Property Type | Single Family |
| Community Name | Rosedale-Moore Park |
| Community Features | Pets Not Allowed |
| Equipment Type | Water Heater |
| Features | Balcony |
| Parking Space Total | 1 |
| Rental Equipment Type | Water Heater |
Building
| Bathroom Total | 3 |
| Bedrooms Above Ground | 2 |
| Bedrooms Below Ground | 1 |
| Bedrooms Total | 3 |
| Amenities | Visitor Parking |
| Appliances | Dishwasher, Dryer, Furniture, Microwave, Hood Fan, Stove, Washer, Window Coverings, Refrigerator |
| Basement Development | Finished |
| Basement Type | N/a (finished) |
| Cooling Type | Central Air Conditioning |
| Exterior Finish | Brick |
| Fire Protection | Alarm System, Monitored Alarm |
| Fireplace Present | Yes |
| Flooring Type | Marble, Hardwood, Carpeted |
| Half Bath Total | 1 |
| Heating Fuel | Natural Gas |
| Heating Type | Forced Air |
| Stories Total | 3 |
| Size Interior | 2,000 - 2,249 Ft2 |
| Type | Row / Townhouse |
Parking
| Underground | |
| Garage |
Land
| Acreage | No |
Rooms
| Level | Type | Length | Width | Dimensions |
|---|---|---|---|---|
| Second Level | Primary Bedroom | 5.7 m | 5.16 m | 5.7 m x 5.16 m |
| Second Level | Bedroom 2 | 6.04 m | 4.21 m | 6.04 m x 4.21 m |
| Lower Level | Office | 5.98 m | 3.92 m | 5.98 m x 3.92 m |
| Main Level | Foyer | 2.43 m | 1.75 m | 2.43 m x 1.75 m |
| Main Level | Living Room | 5.56 m | 5.35 m | 5.56 m x 5.35 m |
| Main Level | Dining Room | 7.4 m | 4.15 m | 7.4 m x 4.15 m |
| Main Level | Kitchen | 3.07 m | 2.79 m | 3.07 m x 2.79 m |
Contact Us
Contact us for more information
Victoria Boscariol
Salesperson
www.beintoronto.com/
www.facebook.com/BeInToronto
twitter.com/beintoronto
www.linkedin.com/in/victoriaboscariolbeintoronto
1300 Yonge St Ground Flr
Toronto, Ontario M4T 1X3
(416) 925-9191
(416) 925-3935
www.chestnutpark.com/

