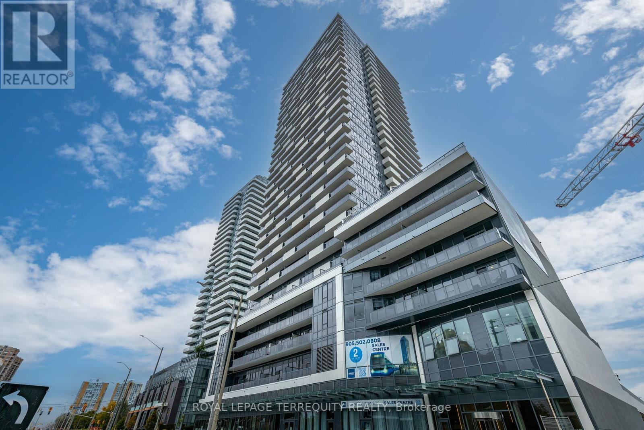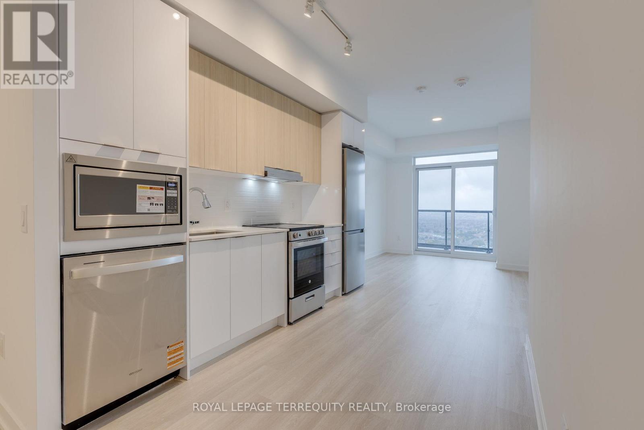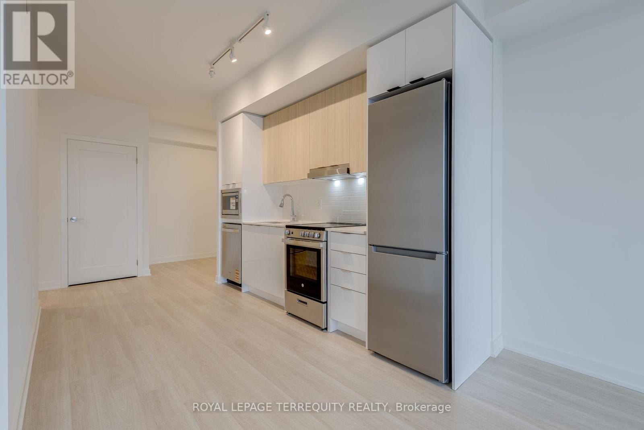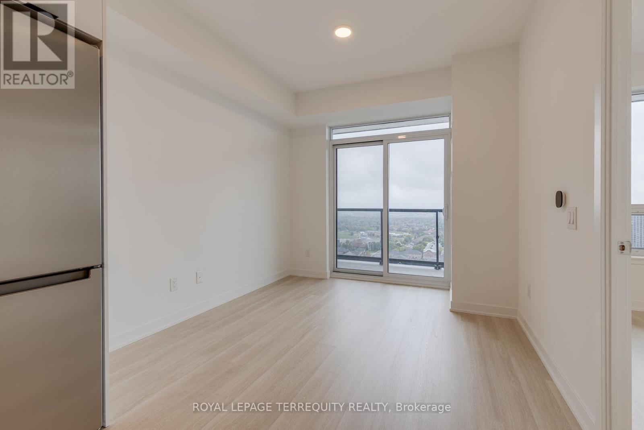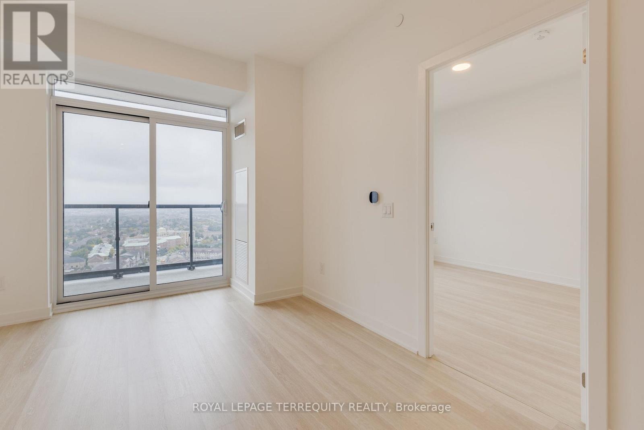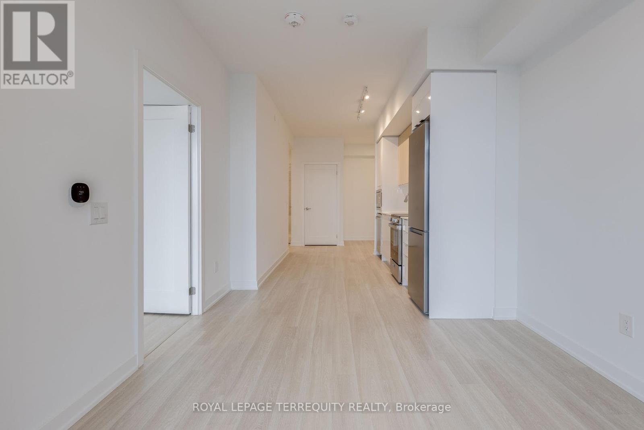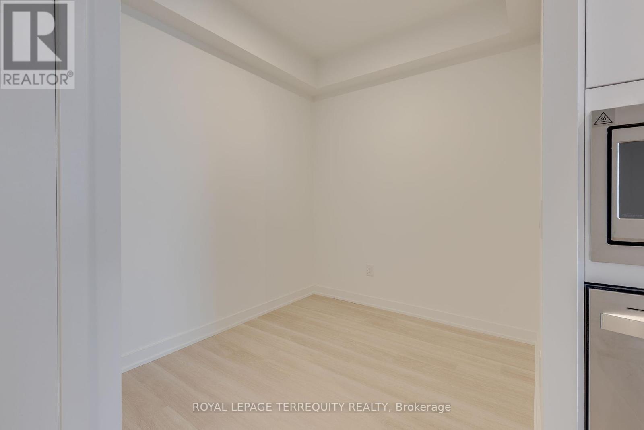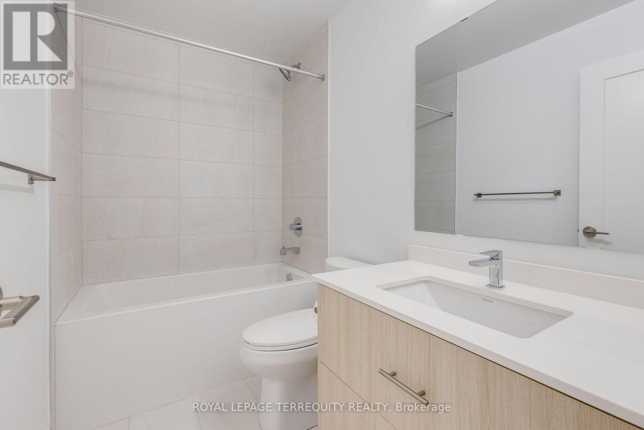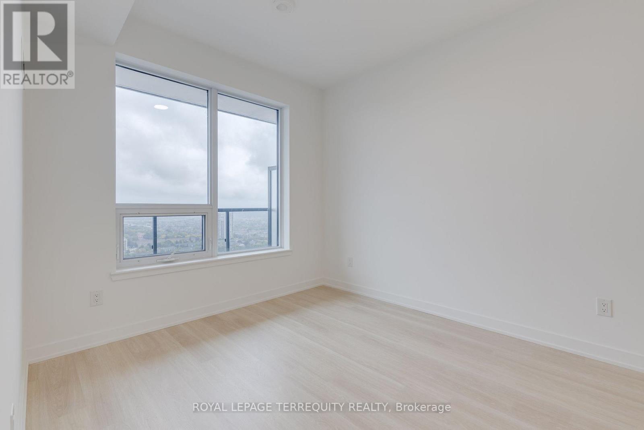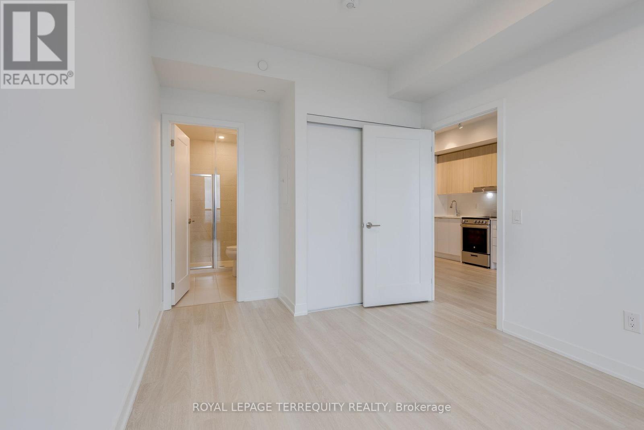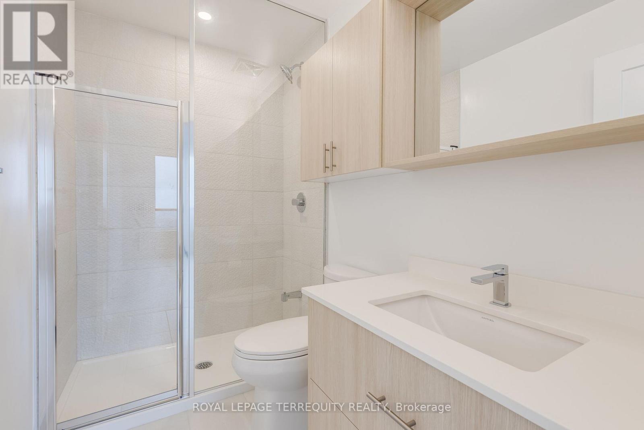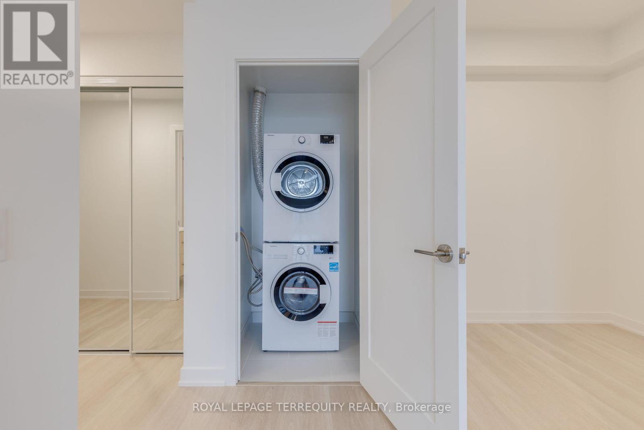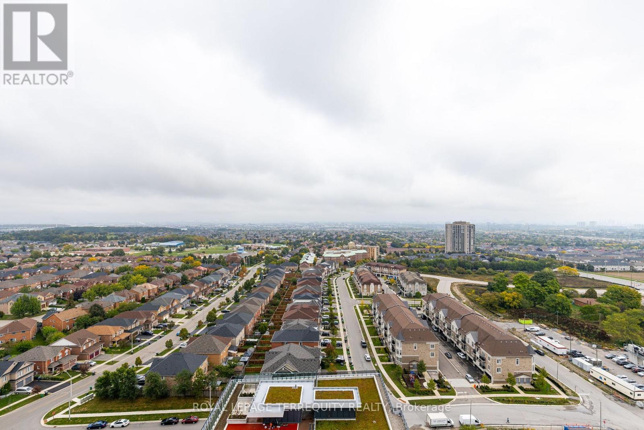2001 - 5105 Hurontario Street Mississauga, Ontario L4Z 0C9
$2,400 Monthly
Welcome to Suite 2001 a bright, modern 1 bedroom + den condo in the heart of Mississauga. This stylish suite offers an open-concept layout with floor-to-ceiling windows, filling the space with natural light and showcasing sweeping city views. The sleek kitchen is equipped with stainless steel appliances and streamlined layout, flowing seamlessly into the living and dining area. The versatile den makes an ideal home office or guest space, while the private balcony is perfect for unwinding at the end of the day. Building Amenities: Residents enjoy access to a fitness center, indoor pool, party room, 24-hour concierge, and visitor parking. Location Highlights: Steps to Square One, Celebration Square, shops, restaurants, groceries, and transit. Quick access to highways 403 & 401, and the upcoming Hurontario LRT makes commuting around the GTA a breeze. Ideal For: Professionals, couples, or anyone seeking a stylish condo lifestyle in a vibrant, convenient neighbourhood (id:50886)
Property Details
| MLS® Number | W12438407 |
| Property Type | Single Family |
| Community Name | Hurontario |
| Amenities Near By | Public Transit, Schools |
| Communication Type | High Speed Internet |
| Community Features | Pet Restrictions |
| Features | Balcony, Carpet Free, In Suite Laundry |
| Parking Space Total | 1 |
| View Type | View |
Building
| Bathroom Total | 2 |
| Bedrooms Above Ground | 1 |
| Bedrooms Total | 1 |
| Age | New Building |
| Amenities | Security/concierge |
| Cooling Type | Central Air Conditioning |
| Exterior Finish | Concrete |
| Fire Protection | Smoke Detectors |
| Heating Fuel | Natural Gas |
| Heating Type | Forced Air |
| Size Interior | 600 - 699 Ft2 |
| Type | Apartment |
Parking
| Underground | |
| Garage |
Land
| Acreage | No |
| Land Amenities | Public Transit, Schools |
Rooms
| Level | Type | Length | Width | Dimensions |
|---|---|---|---|---|
| Main Level | Den | 2.43 m | 2.26 m | 2.43 m x 2.26 m |
| Main Level | Kitchen | 3.05 m | 6.43 m | 3.05 m x 6.43 m |
| Main Level | Living Room | 3.05 m | 6.43 m | 3.05 m x 6.43 m |
| Main Level | Dining Room | 3.05 m | 6.43 m | 3.05 m x 6.43 m |
| Main Level | Primary Bedroom | 2.98 m | 3.63 m | 2.98 m x 3.63 m |
Contact Us
Contact us for more information
Alicia Elliott
Salesperson
aliciaelliotthomes.com/
www.facebook.com/Alicia-Elliott-Homes-100257594956845
www.linkedin.com/in/alicia-elliott-6b704418/
3082 Bloor St., W.
Toronto, Ontario M8X 1C8
(416) 231-5000
(416) 233-2713

