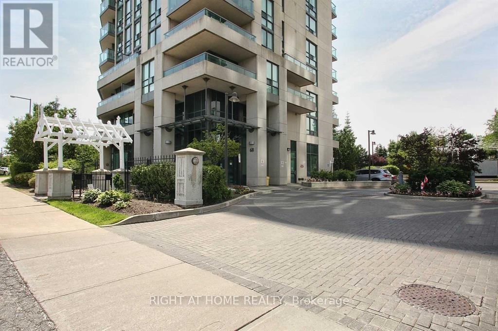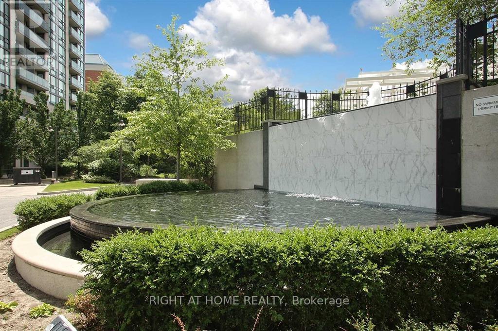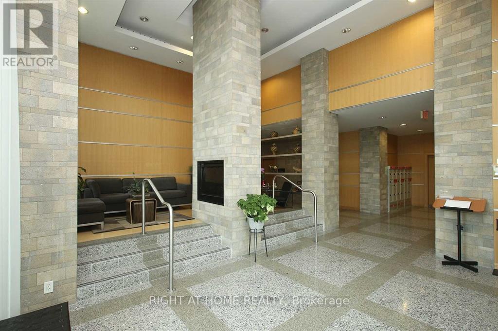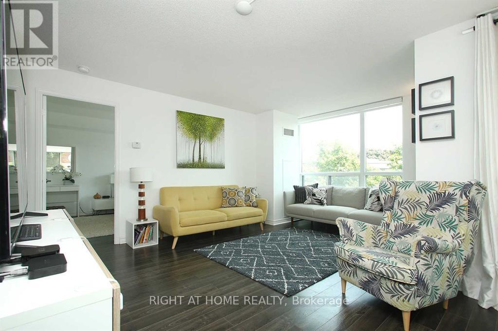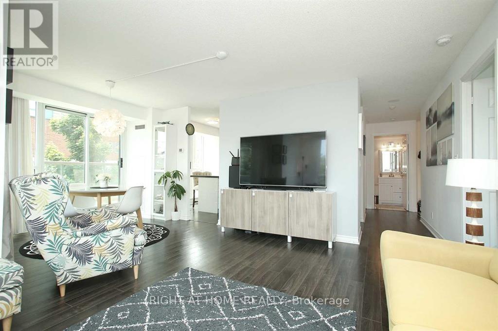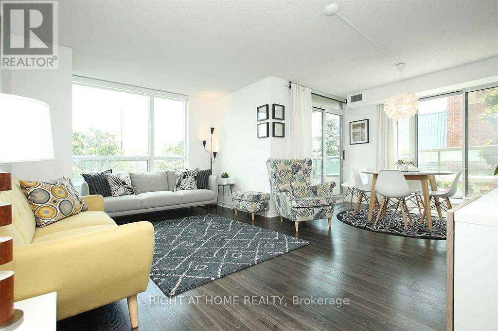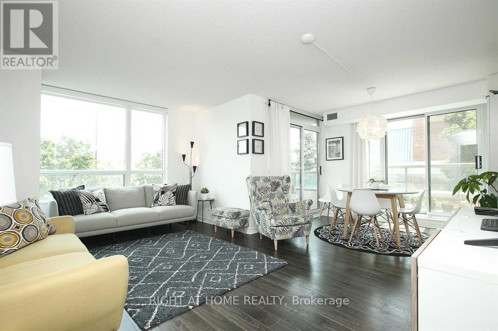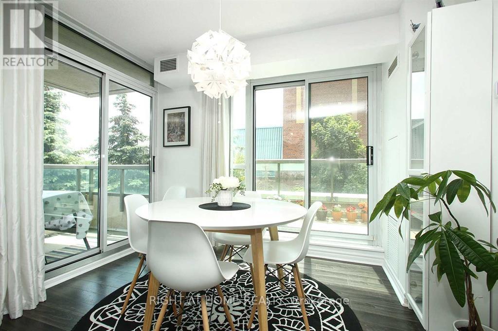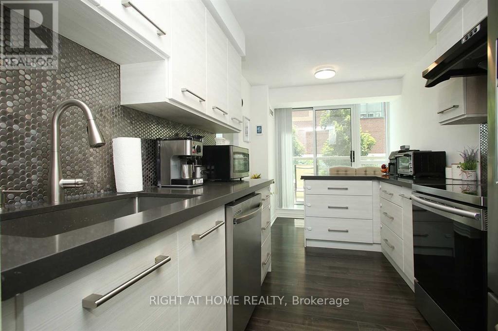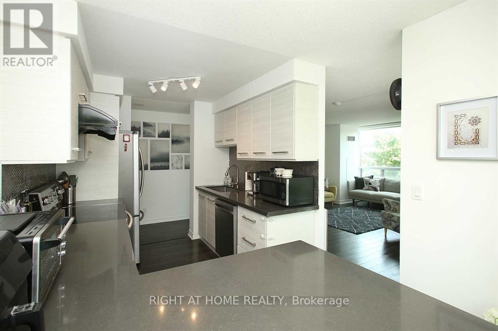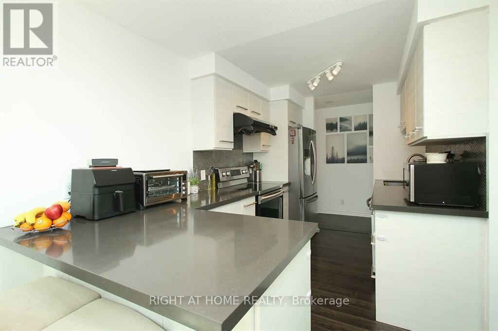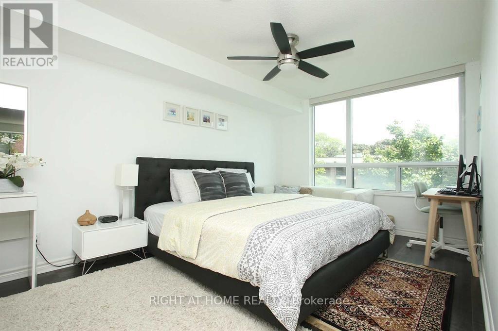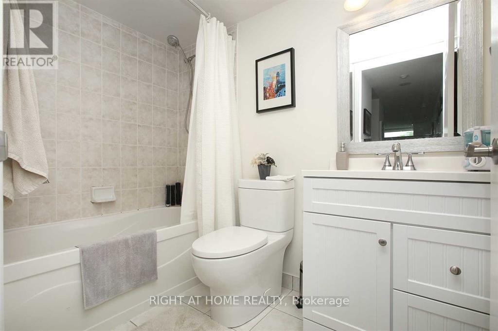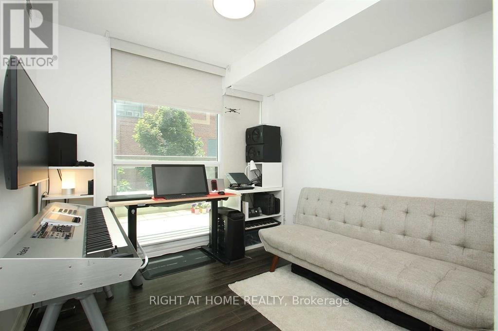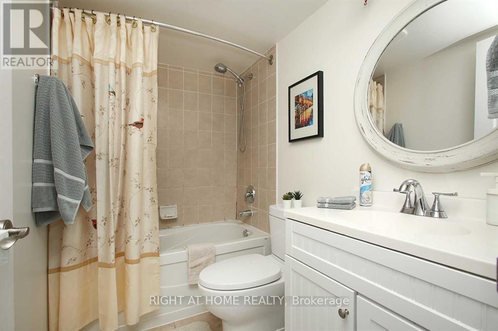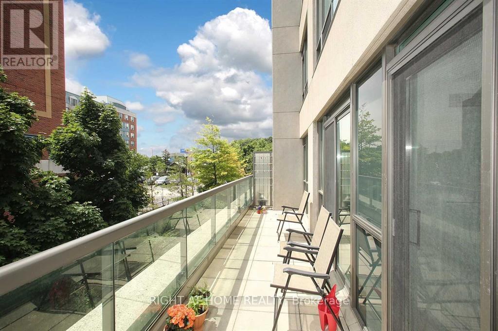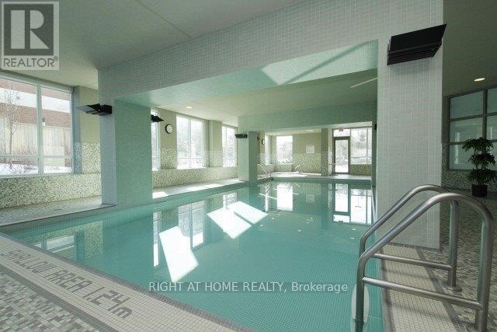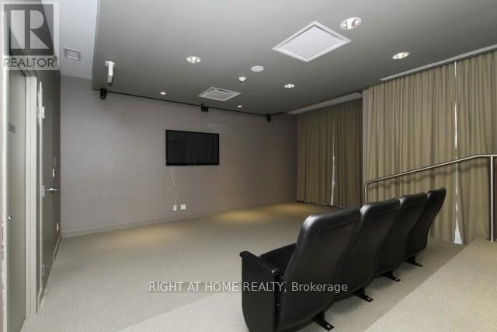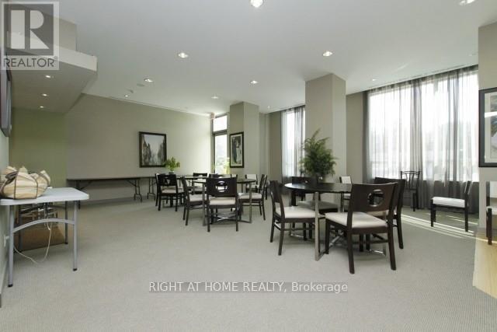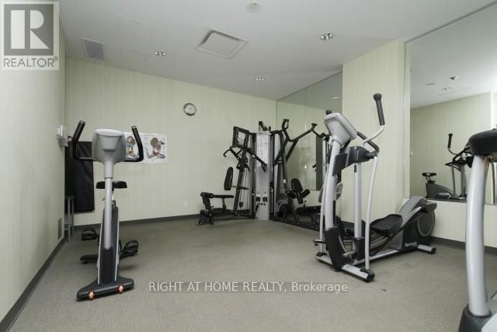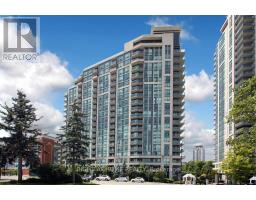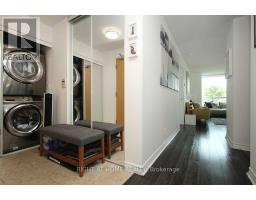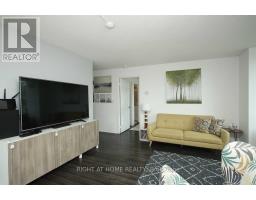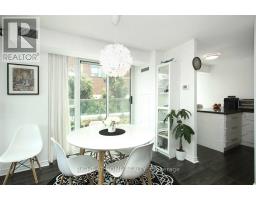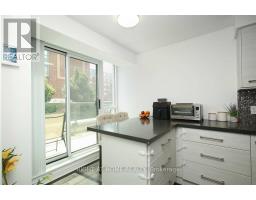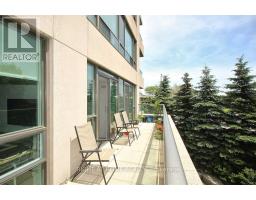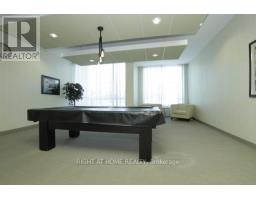210 - 68 Grangeway Avenue Toronto, Ontario M1H 0A1
$599,999Maintenance, Common Area Maintenance, Heat, Electricity, Insurance, Parking, Water
$1,033.72 Monthly
Maintenance, Common Area Maintenance, Heat, Electricity, Insurance, Parking, Water
$1,033.72 MonthlyMOTIVATED SELLER ! Bright & Spacious 2 Bedroom Condo! Rarely Offered Corner Suite Unit-Almost 1000 Sq Ft Of Living Space+Balcony+160 Sq Ft. Terrace. Upgraded Kitchen With Breakfast Bar, Quartz Counters & Added Storage. Large Living & Dining Room! Huge Master Bed With Walk-In Closet & 4Pc Ensuite. Split Bedrooms For Added Privacy. Upgraded Mirrored Closets W/ Built-In Shelves In Large Foyer & Bedrooms. Shows Like A Model Home! Unit is currently tenanted at 2850CAD and flexible to vacate or continue to rent if the new buyer wants. Photos are before the unit was tenanted (id:50886)
Property Details
| MLS® Number | E12438357 |
| Property Type | Single Family |
| Community Name | Woburn |
| Amenities Near By | Hospital, Park, Public Transit |
| Community Features | Pets Allowed With Restrictions, Community Centre |
| Features | Balcony, Carpet Free |
| Parking Space Total | 1 |
Building
| Bathroom Total | 2 |
| Bedrooms Above Ground | 2 |
| Bedrooms Total | 2 |
| Amenities | Security/concierge, Exercise Centre, Party Room, Sauna, Visitor Parking, Storage - Locker |
| Appliances | Dishwasher, Stove, Refrigerator |
| Basement Type | None |
| Cooling Type | Central Air Conditioning |
| Exterior Finish | Concrete |
| Fire Protection | Security Guard, Security System, Monitored Alarm |
| Heating Fuel | Natural Gas |
| Heating Type | Forced Air |
| Size Interior | 900 - 999 Ft2 |
| Type | Apartment |
Parking
| Underground | |
| Garage |
Land
| Acreage | No |
| Land Amenities | Hospital, Park, Public Transit |
Rooms
| Level | Type | Length | Width | Dimensions |
|---|---|---|---|---|
| Main Level | Bedroom 2 | 5.34 m | 3.45 m | 5.34 m x 3.45 m |
| Main Level | Dining Room | 3.22 m | 2.88 m | 3.22 m x 2.88 m |
| Main Level | Kitchen | 4.9 m | 2.45 m | 4.9 m x 2.45 m |
| Main Level | Primary Bedroom | 5.01 m | 3.41 m | 5.01 m x 3.41 m |
| Main Level | Bedroom | 4.87 m | 2.74 m | 4.87 m x 2.74 m |
https://www.realtor.ca/real-estate/28937499/210-68-grangeway-avenue-toronto-woburn-woburn
Contact Us
Contact us for more information
Suraj Sunil Kanal
Salesperson
480 Eglinton Ave West #30, 106498
Mississauga, Ontario L5R 0G2
(905) 565-9200
(905) 565-6677
www.rightathomerealty.com/


