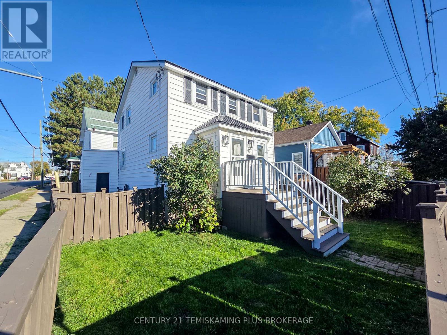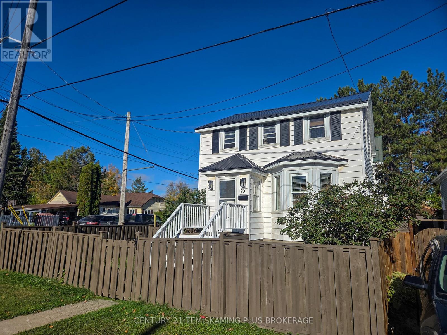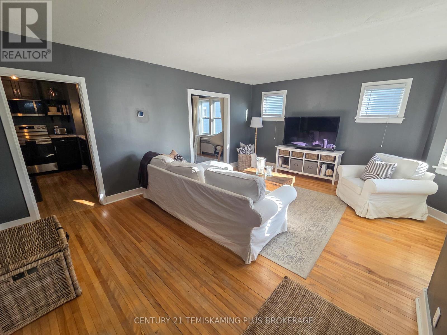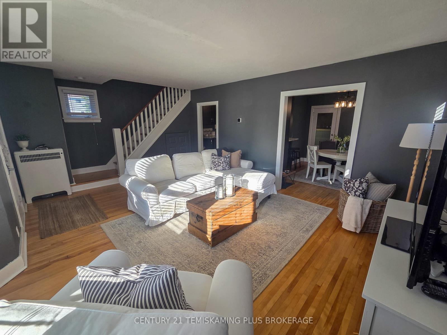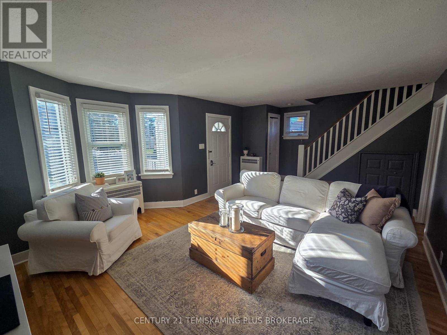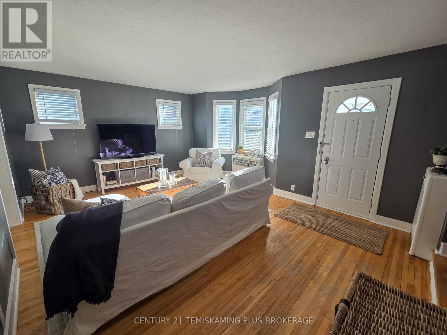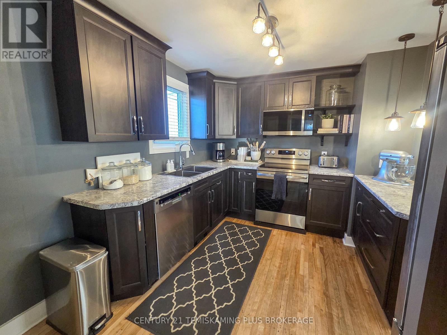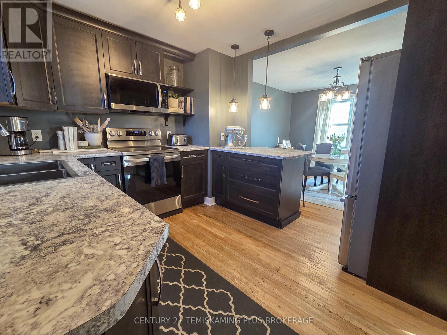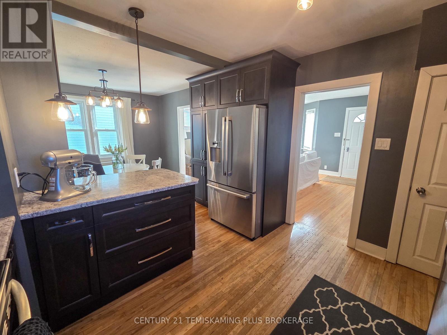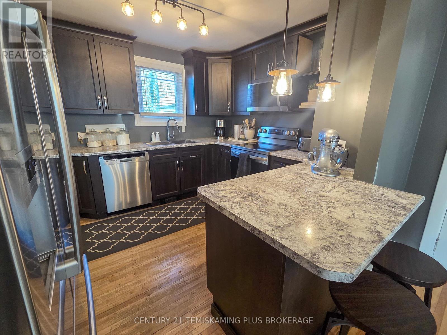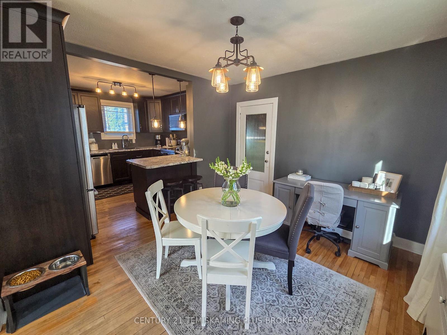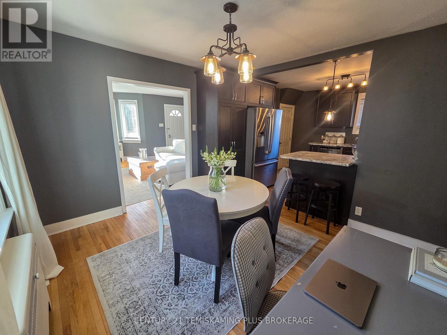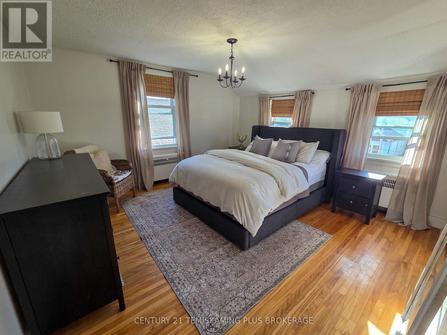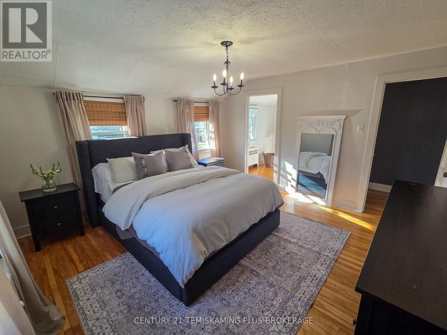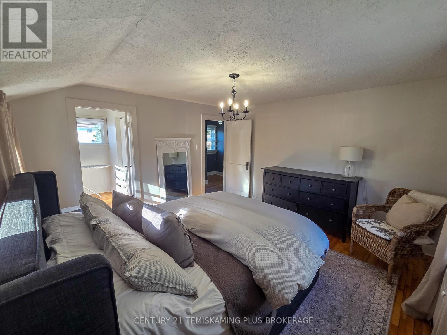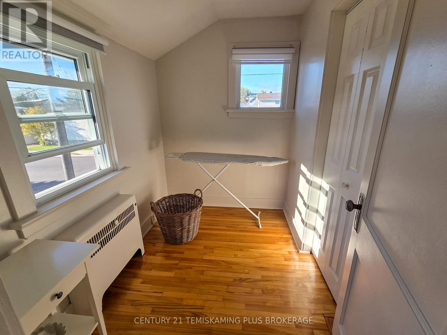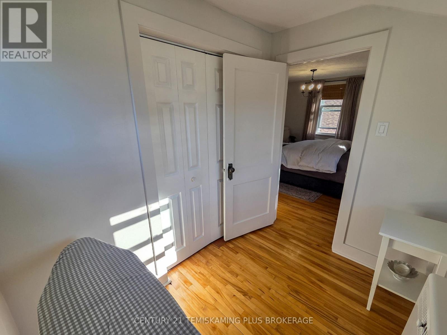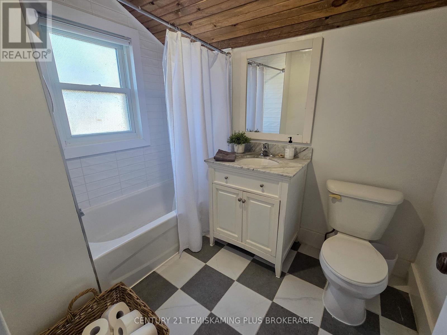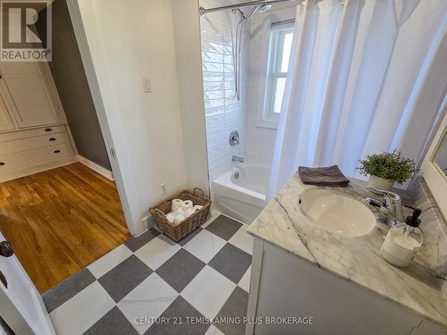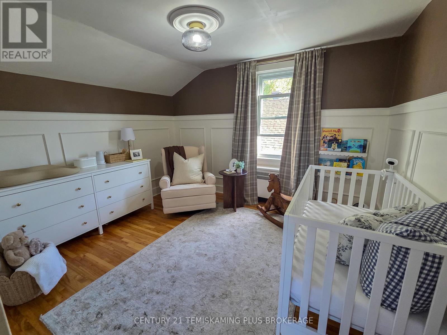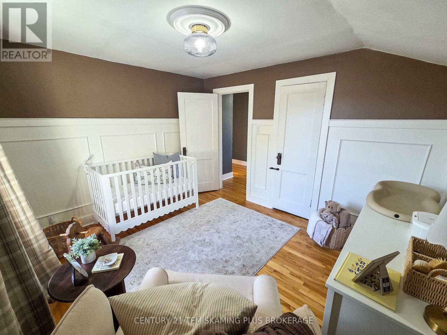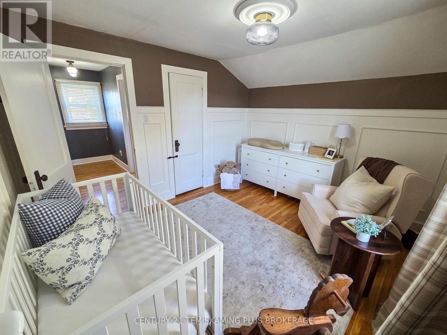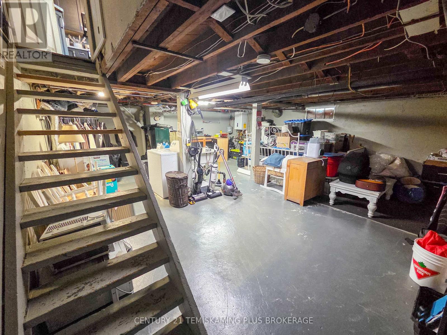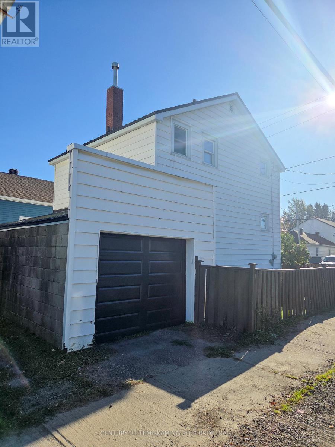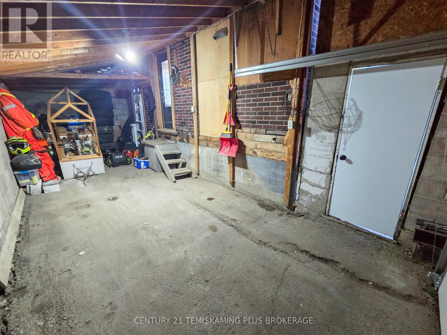90 Tower Street Kirkland Lake, Ontario P2N 1P6
$224,900
Welcome to this inviting 2-story home featuring beautiful hardwood floors and a spacious, sunlit living roomperfect for relaxing or entertaining. The dining area seamlessly connects to the updated kitchen, which boasts newer cabinets and modern appliances, offering both functionality and style. Upstairs, you'll find a tastefully renovated 3-piece bathroom, a generous primary bedroom complete with a walk-in closet, and a well-sized second bedroom ideal for family, guests, or a home office. The unfinished basement provides excellent storage space and includes the laundry area along with a natural gas hot water on demand system for added efficiency. Outside, enjoy the privacy of a fully fenced yard and the convenience of a single attached garage. Whether you're a first-time buyer or looking to downsize, this well-maintained home offers comfort, practicality, and great value. (id:50886)
Property Details
| MLS® Number | T12438419 |
| Property Type | Single Family |
| Community Name | KL & Area |
| Parking Space Total | 1 |
Building
| Bathroom Total | 1 |
| Bedrooms Above Ground | 2 |
| Bedrooms Total | 2 |
| Appliances | Water Heater - Tankless, Dishwasher, Dryer, Microwave, Stove, Washer, Refrigerator |
| Basement Development | Unfinished |
| Basement Type | Full, N/a (unfinished) |
| Construction Style Attachment | Detached |
| Cooling Type | None |
| Exterior Finish | Vinyl Siding |
| Foundation Type | Poured Concrete |
| Stories Total | 2 |
| Size Interior | 1,100 - 1,500 Ft2 |
| Type | House |
| Utility Water | Municipal Water |
Parking
| Attached Garage | |
| Garage |
Land
| Acreage | No |
| Sewer | Sanitary Sewer |
| Size Depth | 50 Ft ,7 In |
| Size Frontage | 33 Ft |
| Size Irregular | 33 X 50.6 Ft |
| Size Total Text | 33 X 50.6 Ft |
| Zoning Description | R1 |
Rooms
| Level | Type | Length | Width | Dimensions |
|---|---|---|---|---|
| Second Level | Bedroom | 3.983 m | 4.015 m | 3.983 m x 4.015 m |
| Second Level | Bedroom 2 | 3.566 m | 3.166 m | 3.566 m x 3.166 m |
| Second Level | Bathroom | 2.464 m | 1.844 m | 2.464 m x 1.844 m |
| Basement | Other | 6.254 m | 7.48 m | 6.254 m x 7.48 m |
| Main Level | Living Room | 5.543 m | 4.001 m | 5.543 m x 4.001 m |
| Main Level | Dining Room | 3.381 m | 3.547 m | 3.381 m x 3.547 m |
| Main Level | Kitchen | 3.536 m | 2.944 m | 3.536 m x 2.944 m |
Utilities
| Electricity | Installed |
| Sewer | Installed |
https://www.realtor.ca/real-estate/28937268/90-tower-street-kirkland-lake-kl-area-kl-area
Contact Us
Contact us for more information
Jaime Roach
Salesperson
19 Paget St. S.
New Liskeard, Ontario P0J 1P0
(705) 647-8148

