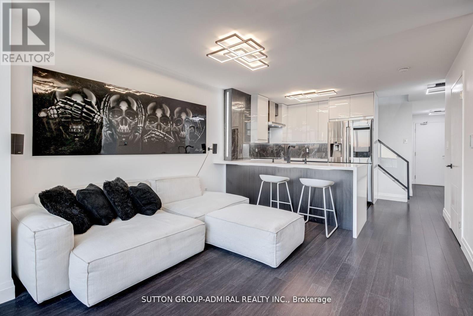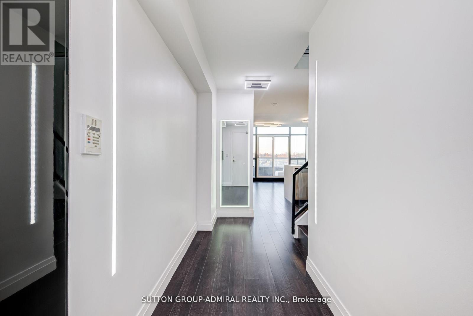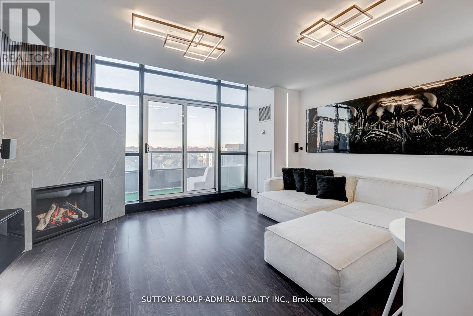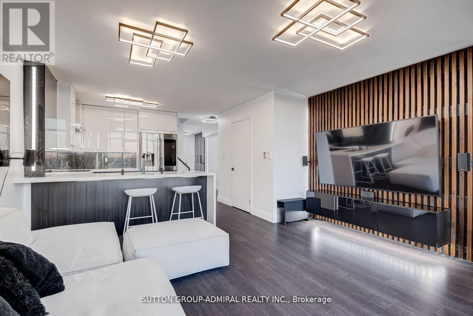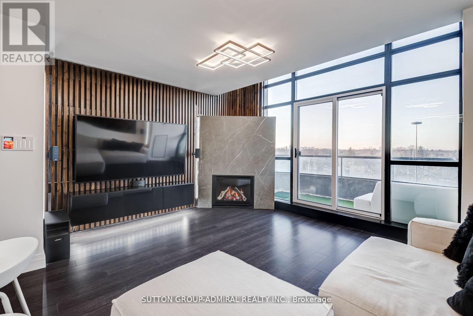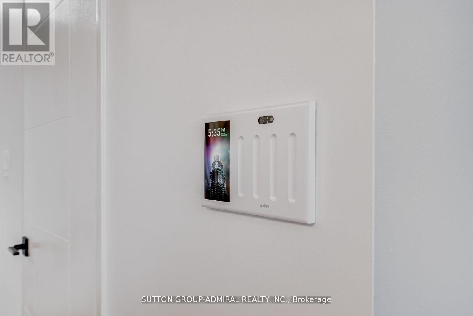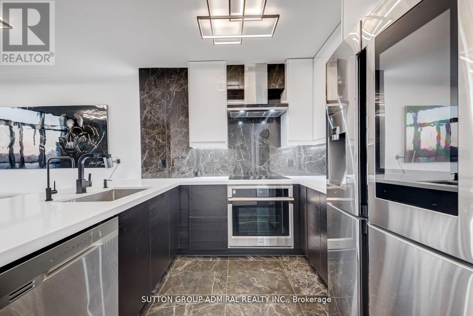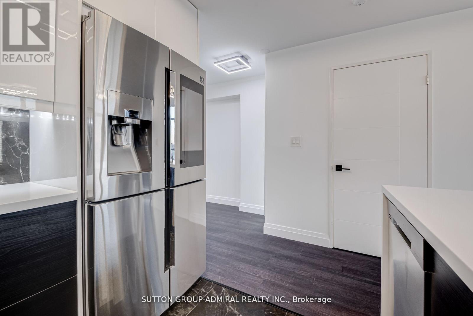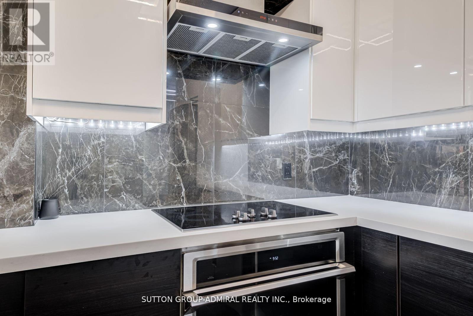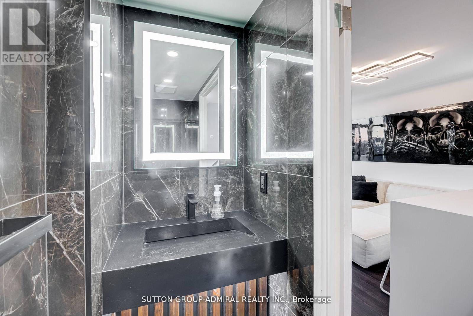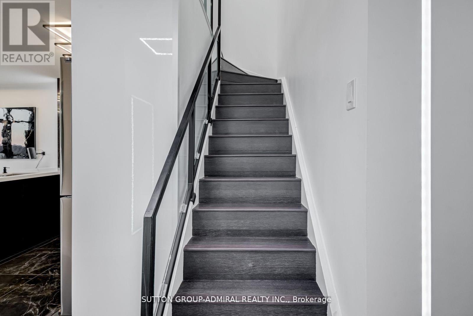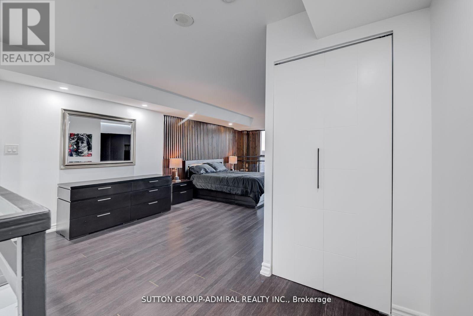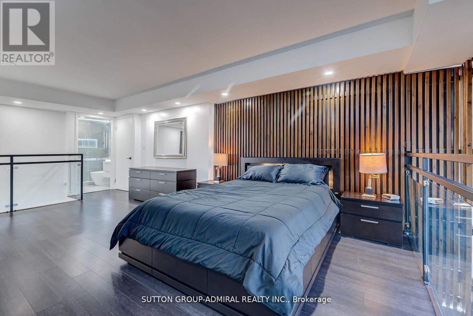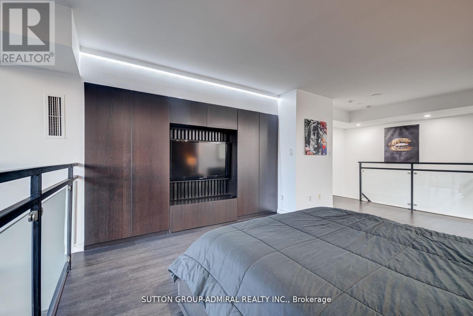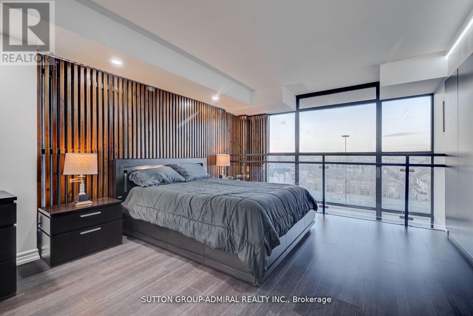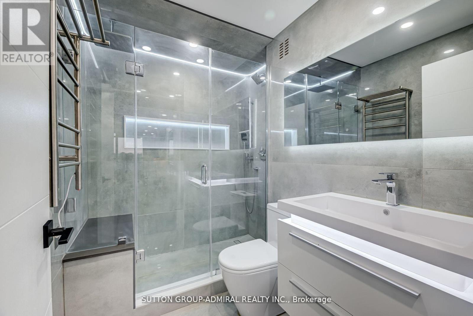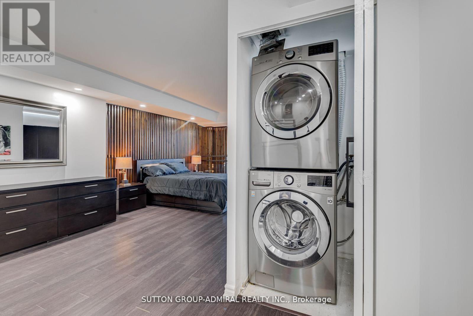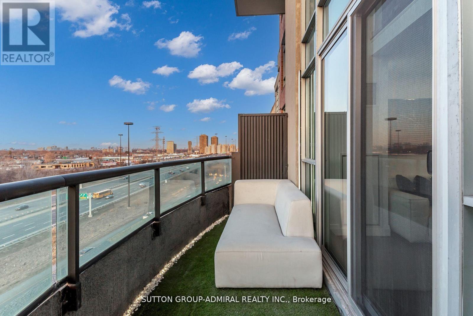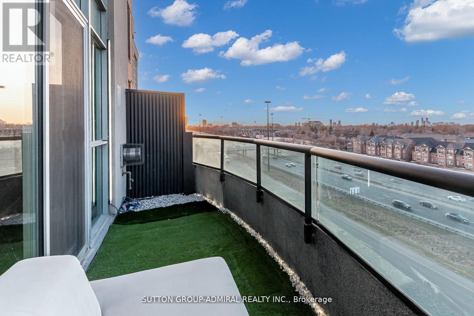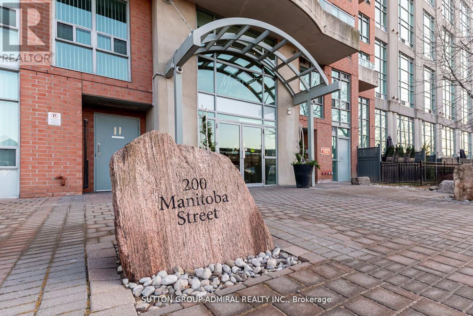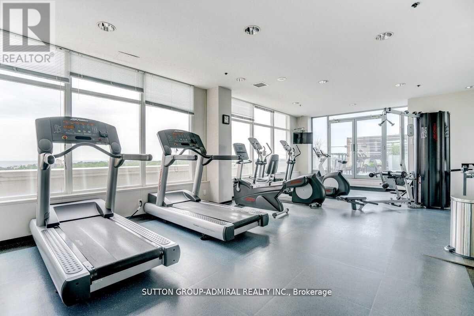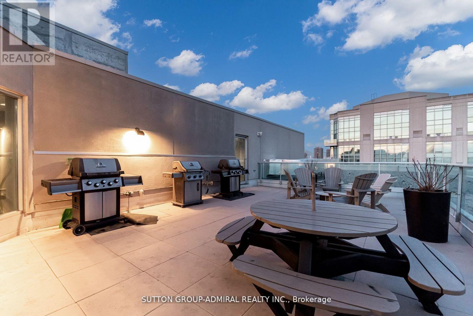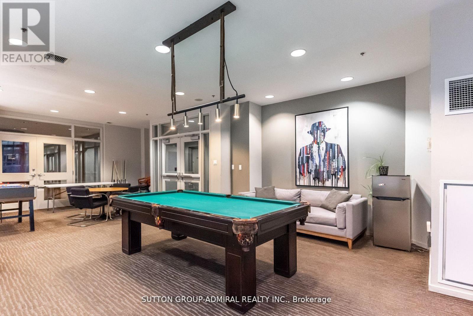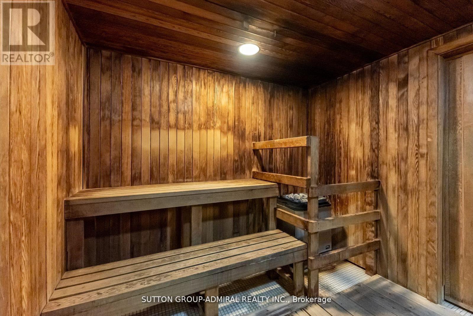527 - 200 Manitoba Street Toronto, Ontario M8Y 3Y9
$3,550 Monthly
Recently renovated, fully furnished 2-storey loft at Mystic Point with an open concept layout. This tech-savvy residence offers smart home controls for easy monitoring from your phone. Features include LED lighting, Nest thermostat, smart fridge w/ internal camera, surround sound system. Reverse osmosis water filter system in kitchen. Living area offers brand-new natural gas fireplace and 75-inch TV. Balcony has natural gas BBQ outlet w/ outdoor seating. Master bedroom offers built-in closet cabinetry, flat screen TV, full bathroom w/towel warmer. 1 parking space & High Speed Bell Internet Included. Combining modern convenience with functional design, this lease opportunity is not to be missed! (id:50886)
Property Details
| MLS® Number | W12438631 |
| Property Type | Single Family |
| Community Name | Mimico |
| Amenities Near By | Park, Public Transit |
| Community Features | Pets Allowed With Restrictions |
| Features | Balcony |
| Parking Space Total | 1 |
| Structure | Squash & Raquet Court |
| View Type | View |
Building
| Bathroom Total | 2 |
| Bedrooms Above Ground | 1 |
| Bedrooms Below Ground | 1 |
| Bedrooms Total | 2 |
| Amenities | Recreation Centre, Exercise Centre, Party Room, Visitor Parking |
| Appliances | Dryer, Furniture, Washer, Window Coverings |
| Basement Type | None |
| Cooling Type | Central Air Conditioning |
| Exterior Finish | Brick |
| Fireplace Present | Yes |
| Flooring Type | Laminate |
| Half Bath Total | 1 |
| Heating Fuel | Natural Gas |
| Heating Type | Forced Air |
| Size Interior | 900 - 999 Ft2 |
| Type | Apartment |
Parking
| Underground | |
| Garage |
Land
| Acreage | No |
| Land Amenities | Park, Public Transit |
| Surface Water | Lake/pond |
Rooms
| Level | Type | Length | Width | Dimensions |
|---|---|---|---|---|
| Main Level | Living Room | 4.5 m | 4.25 m | 4.5 m x 4.25 m |
| Main Level | Dining Room | 4.5 m | 4.25 m | 4.5 m x 4.25 m |
| Main Level | Kitchen | 2.58 m | 2.3 m | 2.58 m x 2.3 m |
| Upper Level | Primary Bedroom | 6.13 m | 4.52 m | 6.13 m x 4.52 m |
| Upper Level | Den | 6.13 m | 4.52 m | 6.13 m x 4.52 m |
https://www.realtor.ca/real-estate/28938176/527-200-manitoba-street-toronto-mimico-mimico
Contact Us
Contact us for more information
Samantha Katouzian
Broker
1206 Centre Street
Thornhill, Ontario L4J 3M9
(416) 739-7200
(416) 739-9367
www.suttongroupadmiral.com/

