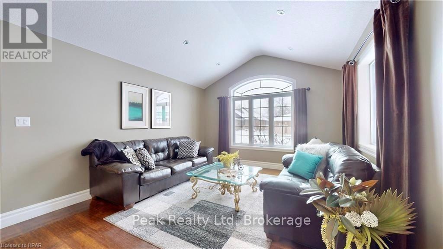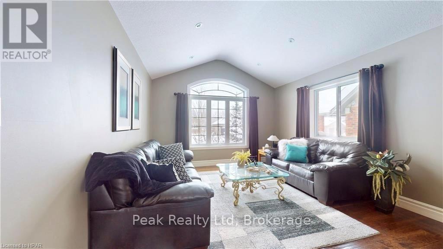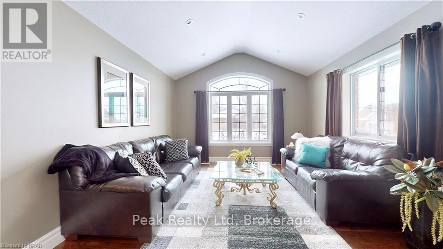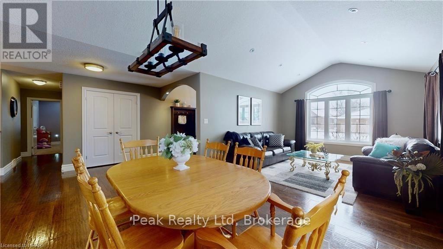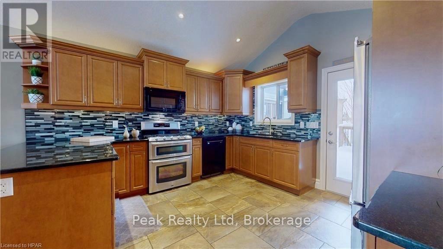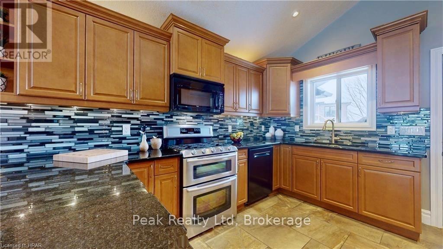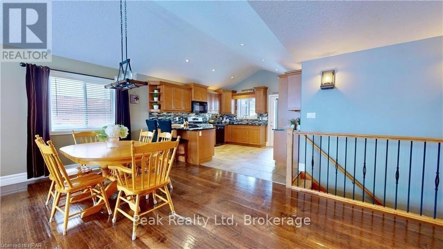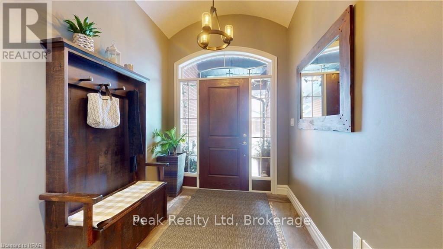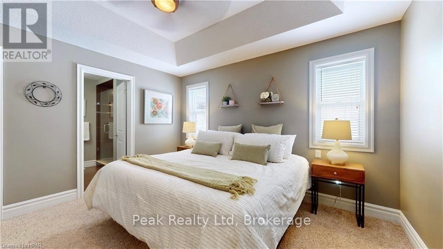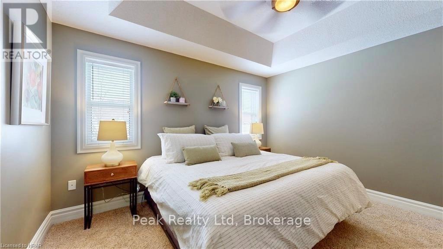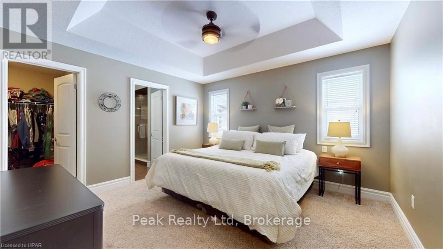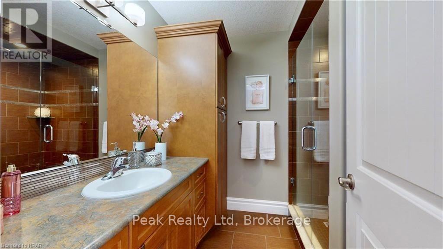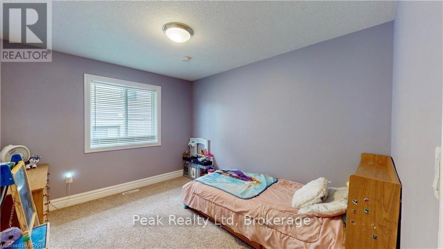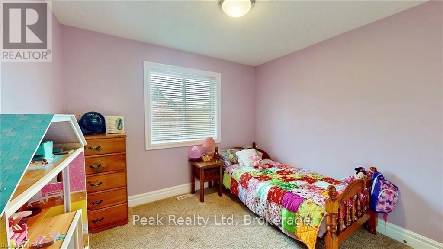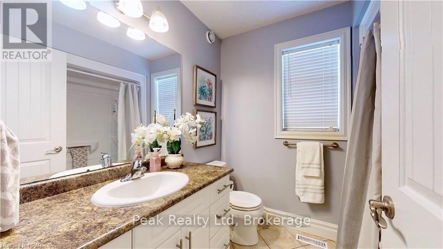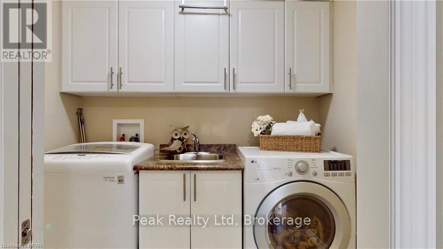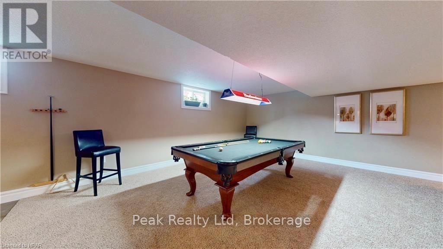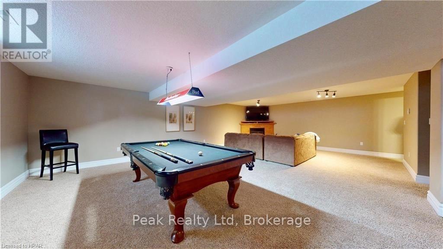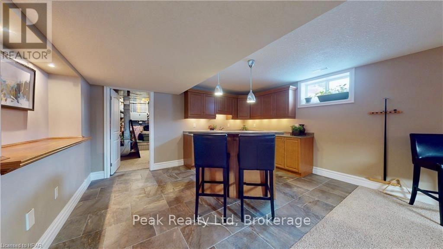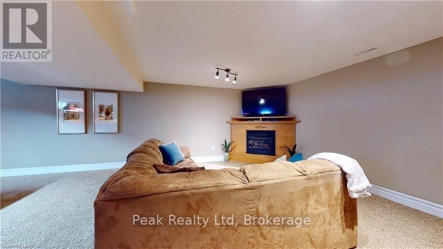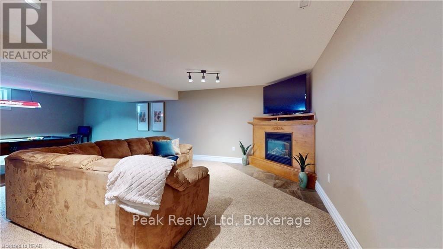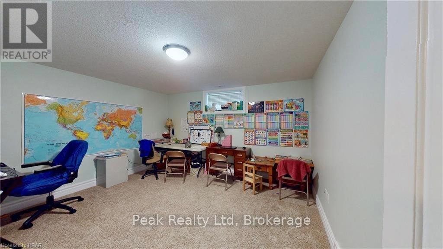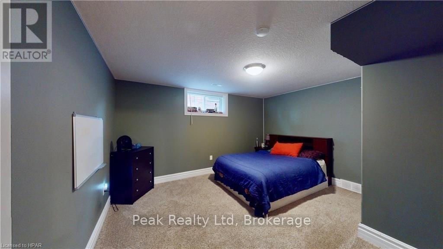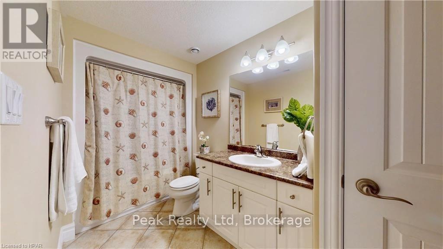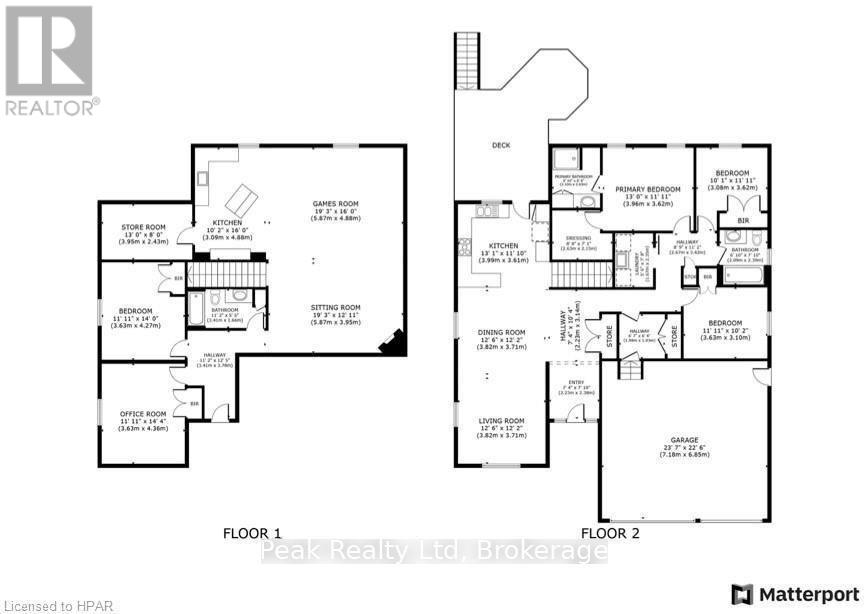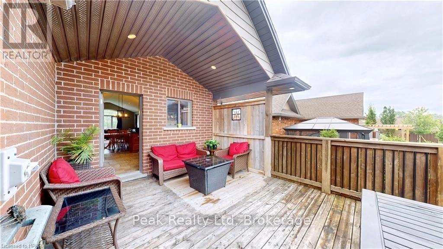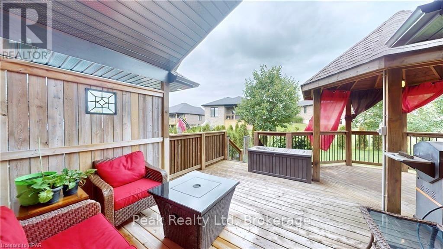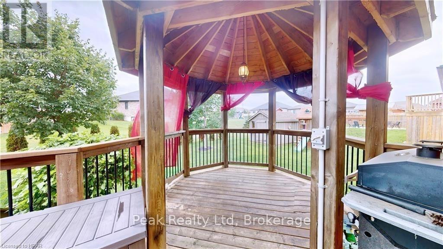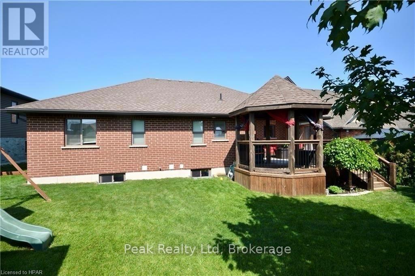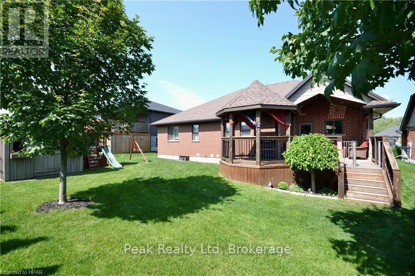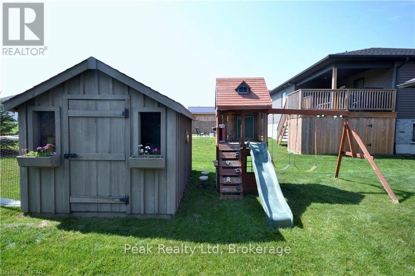286 Sunset Drive West Perth, Ontario N0K 1N0
$699,900
Spacious 5-Bedroom Bungalow in Mitchell Over 3,000 Sq Ft of Living Space! Welcome to your dream home! This beautifully maintained bungalow, nestled in a quiet, family-friendly neighborhood near the Mitchell Golf Course, offers over 3,000 sq ft of thoughtfully designed living space. With 5 bedrooms, 3 bathrooms, and a fully finished basement, this home combines modern comfort with everyday functionality.Step inside and be greeted by a bright, open-concept layout that effortlessly connects the living room, kitchen, and dining area perfect for both daily living and entertaining. Vaulted ceilings in the living room add a sense of grandeur and airiness, while large windows fill the space with natural light.The spacious principal bedroom is a true retreat, featuring a walk-in closet and a private en-suite bathroom for added comfort and convenience. Four additional bedrooms provide plenty of space for family, guests, or a home office setup.The fully finished lower level is a standout feature, offering incredible flexibility. With two bedrooms, a full bathroom, a cozy gas fireplace, and a kitchenette, this space is ideal for a granny suite, rental opportunity, or simply extra room for guests and entertaining.Enjoy the convenience of an attached 2-car garage and a wide driveway with ample parking for visitors. The beautifully landscaped yard and quiet surroundings complete the package, making this home a rare find in Mitchell. Don't miss your chance to own this exceptional property call today to book your private viewing! (id:50886)
Open House
This property has open houses!
11:00 am
Ends at:2:00 pm
11:00 am
Ends at:2:00 pm
Property Details
| MLS® Number | X12438696 |
| Property Type | Single Family |
| Community Name | Mitchell |
| Amenities Near By | Golf Nearby, Park, Place Of Worship, Schools |
| Equipment Type | None |
| Parking Space Total | 6 |
| Rental Equipment Type | None |
| Structure | Deck |
Building
| Bathroom Total | 3 |
| Bedrooms Above Ground | 3 |
| Bedrooms Below Ground | 2 |
| Bedrooms Total | 5 |
| Age | 6 To 15 Years |
| Amenities | Fireplace(s) |
| Appliances | Garage Door Opener Remote(s), Water Heater - Tankless, Water Heater, Water Softener, Central Vacuum, Water Meter, Garage Door Opener, Stove, Window Coverings, Refrigerator |
| Architectural Style | Bungalow |
| Basement Development | Finished |
| Basement Type | Full (finished) |
| Construction Style Attachment | Detached |
| Cooling Type | Central Air Conditioning |
| Exterior Finish | Brick, Stone |
| Fire Protection | Smoke Detectors |
| Fireplace Present | Yes |
| Fireplace Total | 1 |
| Foundation Type | Poured Concrete |
| Heating Fuel | Natural Gas |
| Heating Type | Forced Air |
| Stories Total | 1 |
| Size Interior | 1,500 - 2,000 Ft2 |
| Type | House |
| Utility Water | Municipal Water, Community Water System |
Parking
| Garage |
Land
| Acreage | No |
| Land Amenities | Golf Nearby, Park, Place Of Worship, Schools |
| Landscape Features | Landscaped |
| Sewer | Sanitary Sewer |
| Size Depth | 114 Ft ,9 In |
| Size Frontage | 58 Ft ,8 In |
| Size Irregular | 58.7 X 114.8 Ft |
| Size Total Text | 58.7 X 114.8 Ft |
| Zoning Description | R1 |
Rooms
| Level | Type | Length | Width | Dimensions |
|---|---|---|---|---|
| Basement | Bathroom | 1 m | 1 m | 1 m x 1 m |
| Lower Level | Games Room | 5.87 m | 4.88 m | 5.87 m x 4.88 m |
| Lower Level | Recreational, Games Room | 5.87 m | 3.66 m | 5.87 m x 3.66 m |
| Lower Level | Kitchen | 4.88 m | 3.1 m | 4.88 m x 3.1 m |
| Lower Level | Bedroom 4 | 4.27 m | 3.63 m | 4.27 m x 3.63 m |
| Lower Level | Bedroom 5 | 4.37 m | 3.63 m | 4.37 m x 3.63 m |
| Main Level | Kitchen | 3.94 m | 3.84 m | 3.94 m x 3.84 m |
| Main Level | Living Room | 4.32 m | 3.78 m | 4.32 m x 3.78 m |
| Main Level | Dining Room | 3.81 m | 3.28 m | 3.81 m x 3.28 m |
| Main Level | Primary Bedroom | 3.96 m | 3.66 m | 3.96 m x 3.66 m |
| Main Level | Bedroom 2 | 3.17 m | 3.07 m | 3.17 m x 3.07 m |
| Main Level | Bedroom 3 | 3.81 m | 3 m | 3.81 m x 3 m |
| Main Level | Mud Room | 1.6 m | 1.6 m | 1.6 m x 1.6 m |
| Main Level | Laundry Room | 2.26 m | 1.7 m | 2.26 m x 1.7 m |
| Main Level | Bathroom | 1 m | 1 m | 1 m x 1 m |
| Main Level | Bathroom | 1 m | 1 m | 1 m x 1 m |
https://www.realtor.ca/real-estate/28938167/286-sunset-drive-west-perth-mitchell-mitchell
Contact Us
Contact us for more information
Paul Oldford
Salesperson
www.pauloldfordrealtor.com/
www.facebook.com/PaulOldfordRealtor
www.linkedin.com/in/paul-oldford-realtor
pauloldfordrealtor/
313 St. David St
Stratford, Ontario N5A 1E1
(519) 301-9150
www.peakrealtyltd.com/
Tom Daum
Salesperson
www.tomdaumrealtor.com/
313 St. David St
Stratford, Ontario N5A 1E1
(519) 301-9150
www.peakrealtyltd.com/


