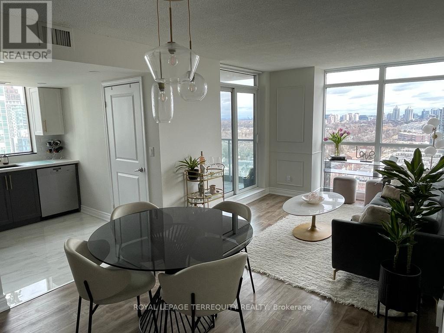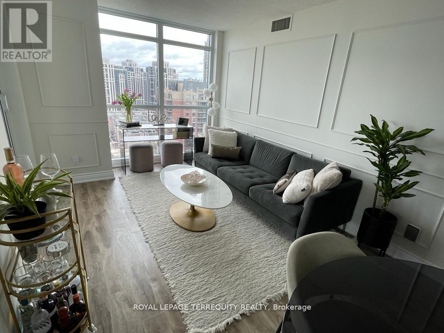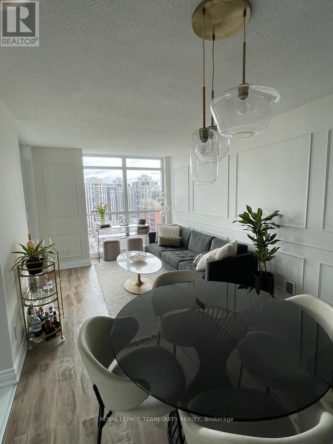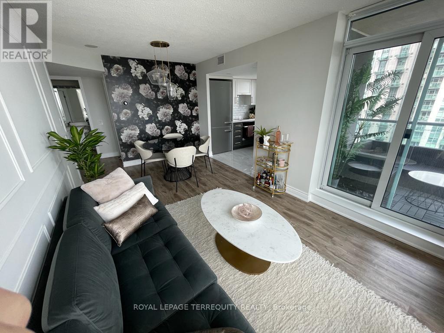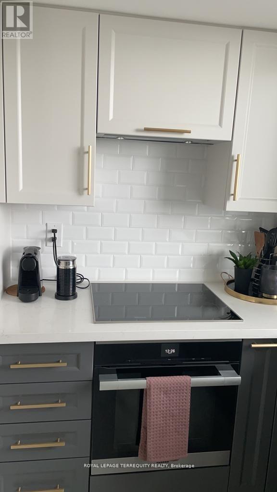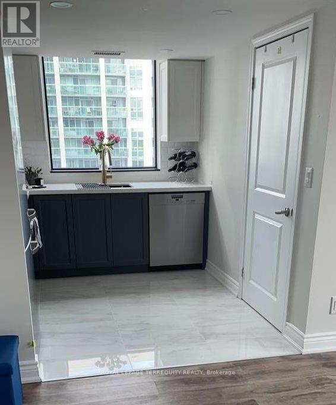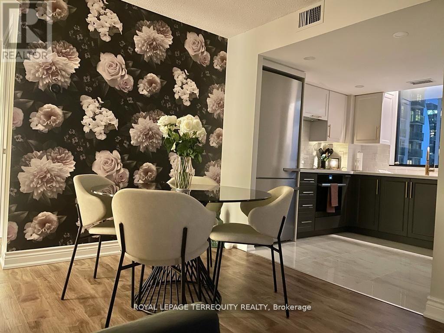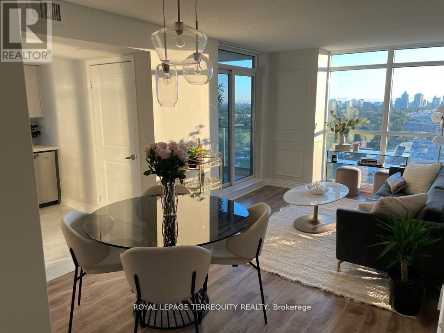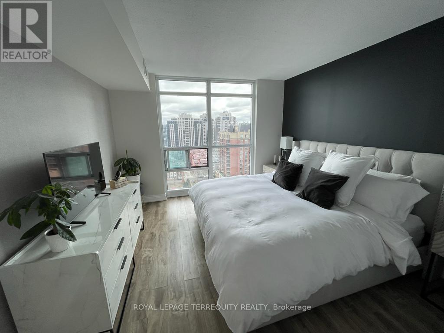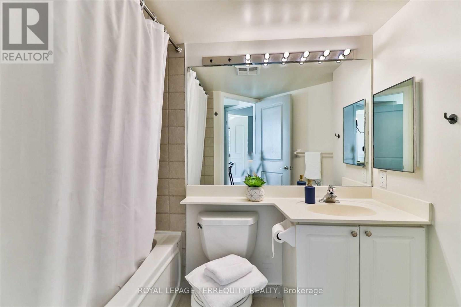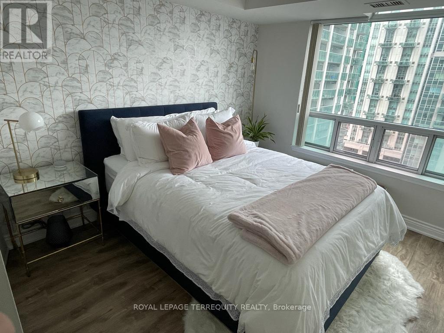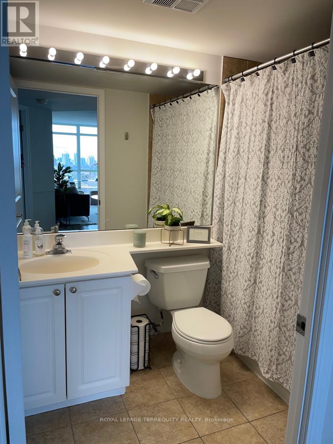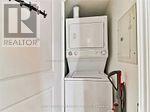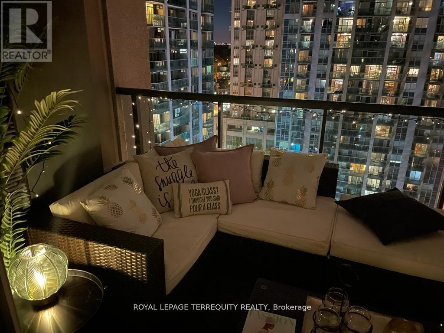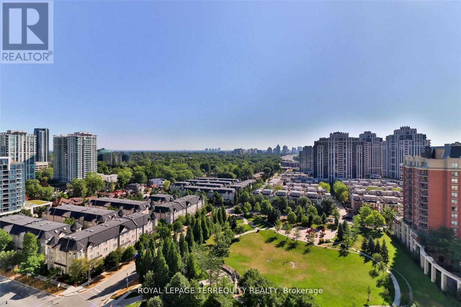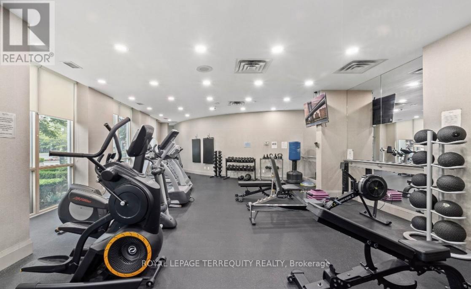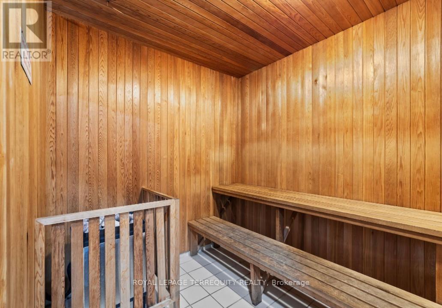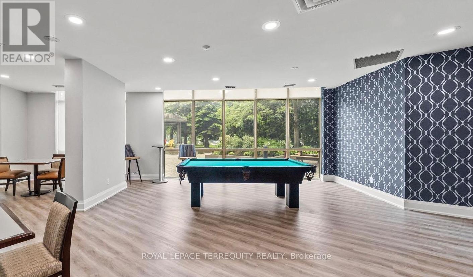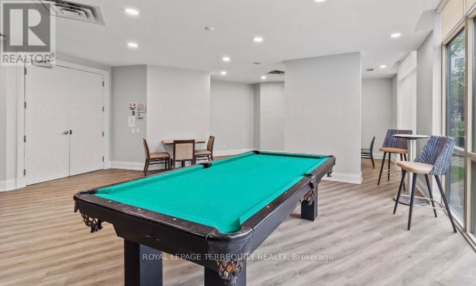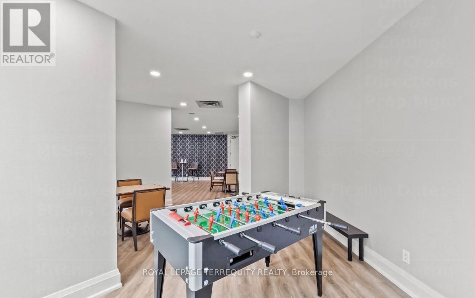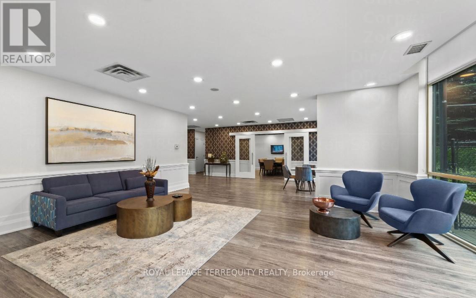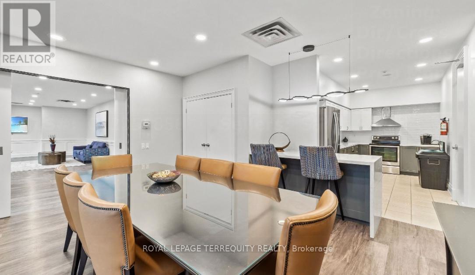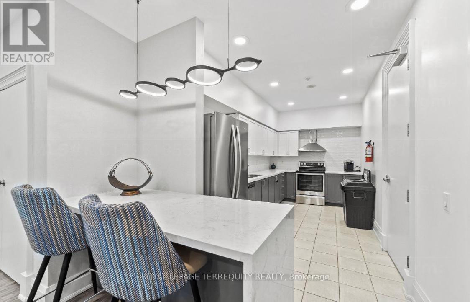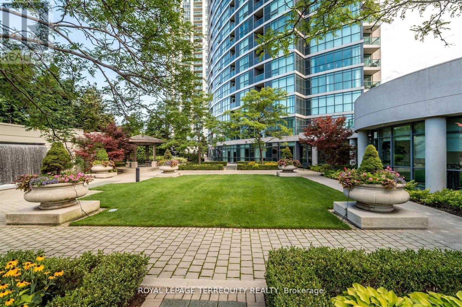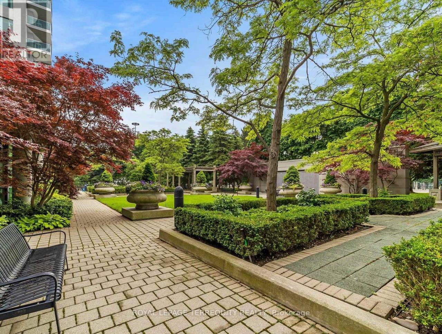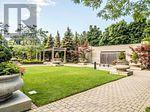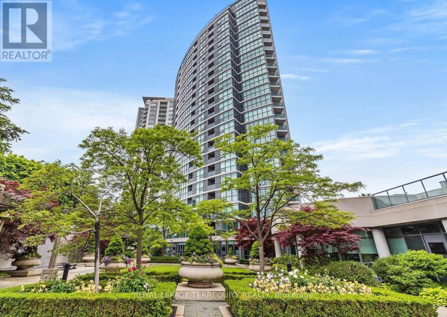1911 - 28 Harrison Garden Boulevard Toronto, Ontario M2N 7B5
2 Bedroom
2 Bathroom
800 - 899 ft2
Central Air Conditioning
Forced Air
$3,200 Monthly
Luxury Living In Highly Desired Avondale Community. Absolutely Stunning Renovated 2 Bedroom + 2 Bath Spacious 863 Sq Ft Interior Plus Private Balcony With Beautiful East Park View! Exquisitely Finished Throughout With Classic Interiors Including Granite Counter-Top And Stainless Steel Appliances! Parking And Locker Included! Steps From Yonge And Sheppard With Easy Access To TTC (Sheppard & Yonge Subway Stations, Hwy 401, 24 Hr Rabba, Longos, Whole Foods, LCBO, Tim Hortons, Pharmacies, Sheppard Centre, Restaurants, Parks & More! (id:50886)
Property Details
| MLS® Number | C12438462 |
| Property Type | Single Family |
| Community Name | Willowdale East |
| Community Features | Pets Allowed With Restrictions |
| Features | Balcony, In Suite Laundry |
| Parking Space Total | 1 |
Building
| Bathroom Total | 2 |
| Bedrooms Above Ground | 2 |
| Bedrooms Total | 2 |
| Amenities | Security/concierge, Exercise Centre, Party Room, Visitor Parking, Recreation Centre, Storage - Locker |
| Appliances | Dishwasher, Dryer, Range, Stove, Washer, Refrigerator |
| Basement Type | None |
| Cooling Type | Central Air Conditioning |
| Exterior Finish | Concrete |
| Flooring Type | Laminate |
| Heating Fuel | Natural Gas |
| Heating Type | Forced Air |
| Size Interior | 800 - 899 Ft2 |
| Type | Apartment |
Parking
| Underground | |
| Garage |
Land
| Acreage | No |
Rooms
| Level | Type | Length | Width | Dimensions |
|---|---|---|---|---|
| Ground Level | Living Room | 3.1 m | 5.7 m | 3.1 m x 5.7 m |
| Ground Level | Dining Room | 3.1 m | 5.7 m | 3.1 m x 5.7 m |
| Ground Level | Kitchen | 2.5 m | 2.6 m | 2.5 m x 2.6 m |
| Ground Level | Primary Bedroom | 3.4 m | 3.7 m | 3.4 m x 3.7 m |
| Ground Level | Bedroom 2 | 2.7 m | 3.4 m | 2.7 m x 3.4 m |
Contact Us
Contact us for more information
Jennifer Dernek
Salesperson
www.jensoldit.ca/
Royal LePage Terrequity Realty
293 Eglinton Ave East
Toronto, Ontario M4P 1L3
293 Eglinton Ave East
Toronto, Ontario M4P 1L3
(416) 485-2299
(416) 485-2722

