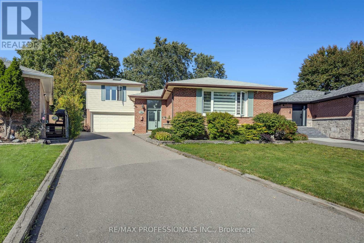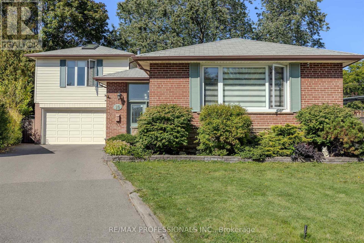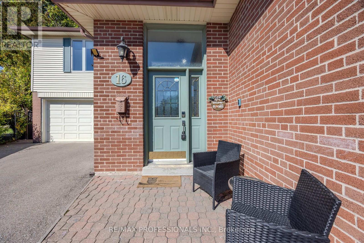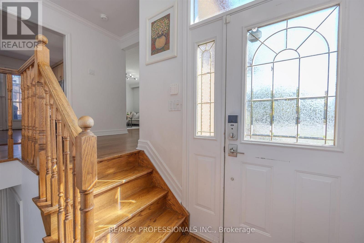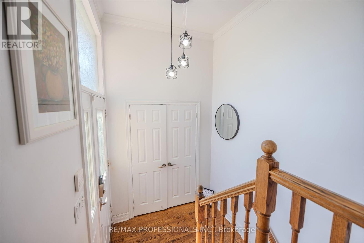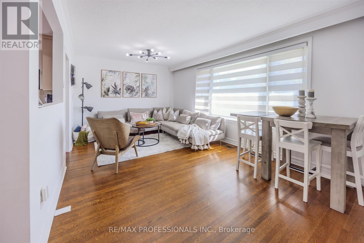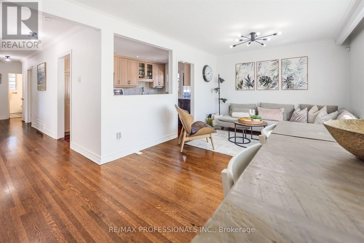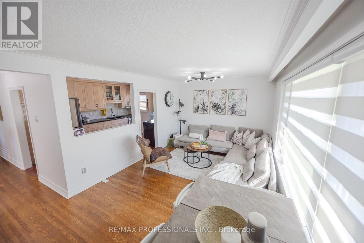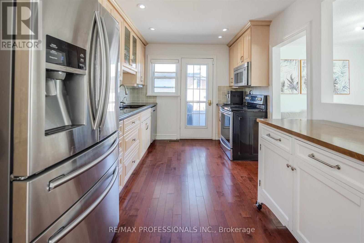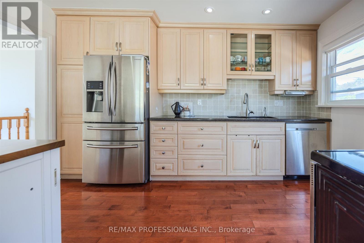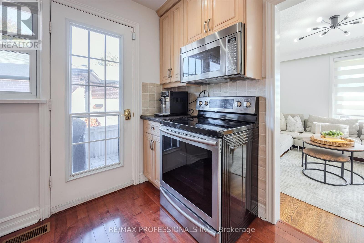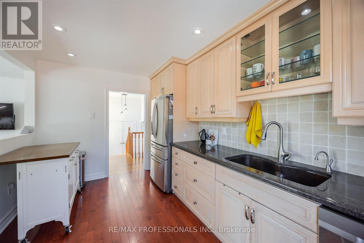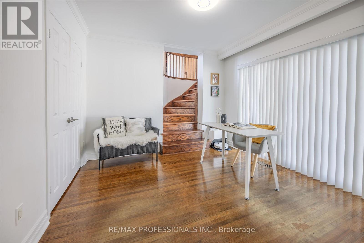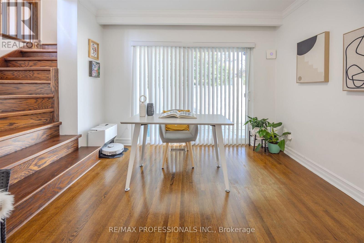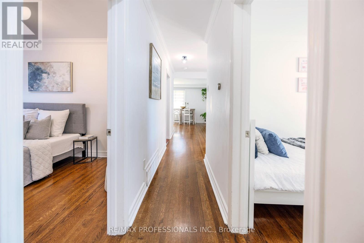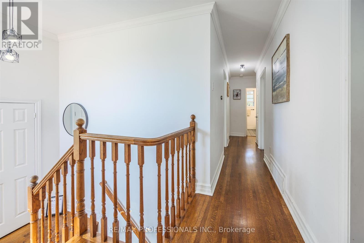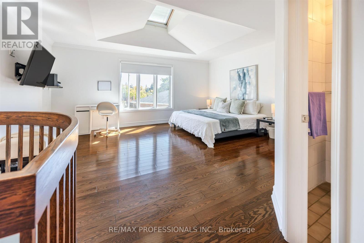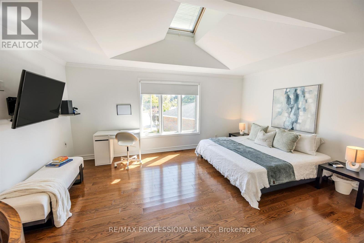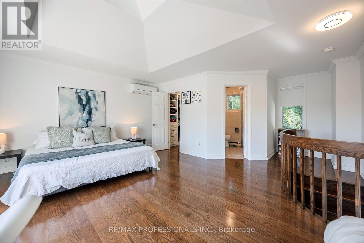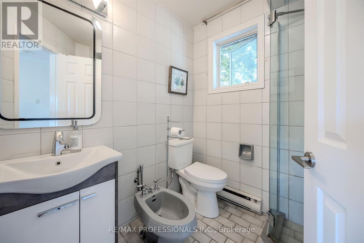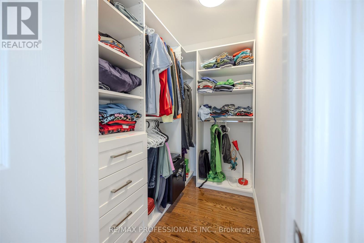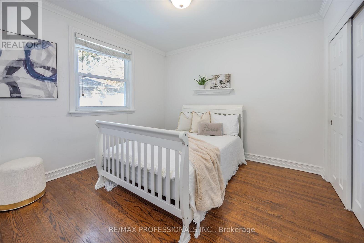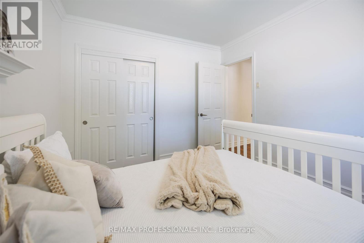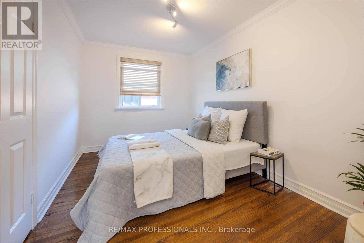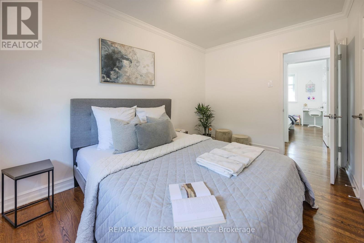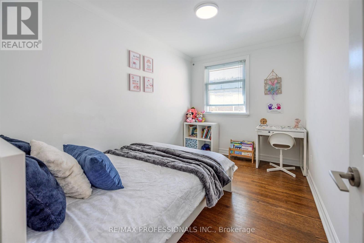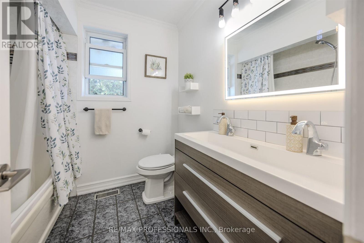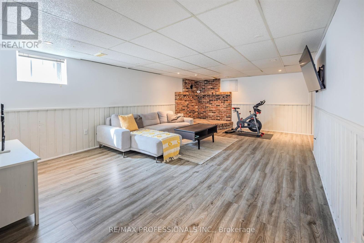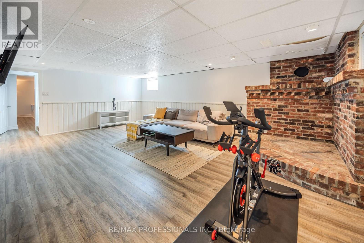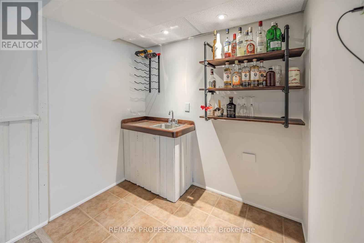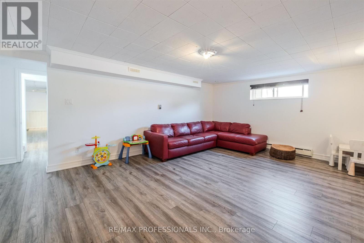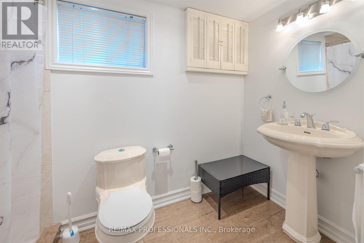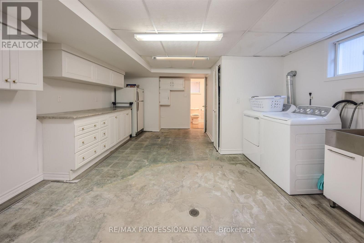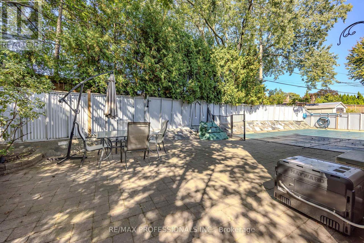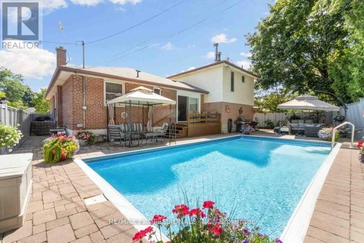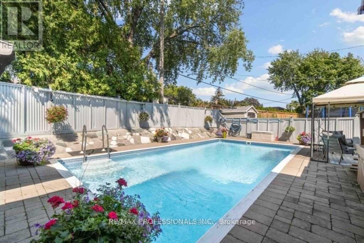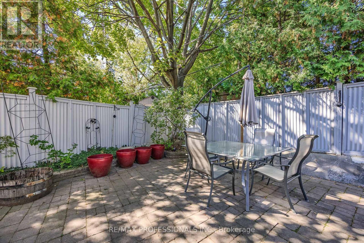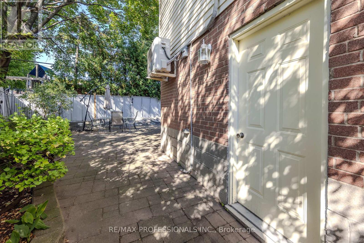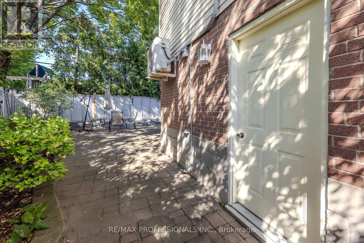16 Monet Avenue Toronto, Ontario M9C 3N7
$999,800
Welcome to 16 Monet Ave a beautifully updated 4-bedroom, 3-bathroom family home designed for comfort and modern living. This move-in ready property offers a functional layout with spacious principal rooms, a finished basement, and thoughtful upgrades throughout. The main floor features bright living spaces, custom closets in every bedroom, and renovated bathrooms. A professionally finished basement provides additional living space, ideal for a recreation room, home office, or guest suite. Enjoy peace of mind with extensive updates including a new furnace & AC (2022), electrical upgrades with smart switches & USB outlets, enhanced attic insulation, and a Ring security system. The backyard is an entertainers dream with a brand-new deck (2025), updated pool equipment (2023), and a new liner (2024) perfect for summer gatherings. Located in a desirable neighbourhood close to schools, parks, and amenities, this property truly combines style, comfort, and convenience. (id:50886)
Open House
This property has open houses!
2:00 pm
Ends at:4:00 pm
2:00 pm
Ends at:4:00 pm
Property Details
| MLS® Number | W12438681 |
| Property Type | Single Family |
| Community Name | Etobicoke West Mall |
| Features | Carpet Free |
| Parking Space Total | 5 |
| Pool Type | Inground Pool |
Building
| Bathroom Total | 3 |
| Bedrooms Above Ground | 4 |
| Bedrooms Total | 4 |
| Appliances | Garage Door Opener Remote(s) |
| Basement Development | Finished |
| Basement Features | Walk Out |
| Basement Type | N/a (finished) |
| Construction Style Attachment | Detached |
| Cooling Type | Central Air Conditioning |
| Exterior Finish | Brick |
| Fireplace Present | Yes |
| Foundation Type | Block |
| Heating Fuel | Natural Gas |
| Heating Type | Forced Air |
| Stories Total | 2 |
| Size Interior | 1,100 - 1,500 Ft2 |
| Type | House |
| Utility Water | Municipal Water |
Parking
| Attached Garage | |
| Garage |
Land
| Acreage | No |
| Sewer | Sanitary Sewer |
| Size Depth | 104 Ft |
| Size Frontage | 33 Ft ,6 In |
| Size Irregular | 33.5 X 104 Ft |
| Size Total Text | 33.5 X 104 Ft |
Contact Us
Contact us for more information
Bessa Lika
Broker
4242 Dundas St W Unit 9
Toronto, Ontario M8X 1Y6
(416) 236-1241
(416) 231-0563

