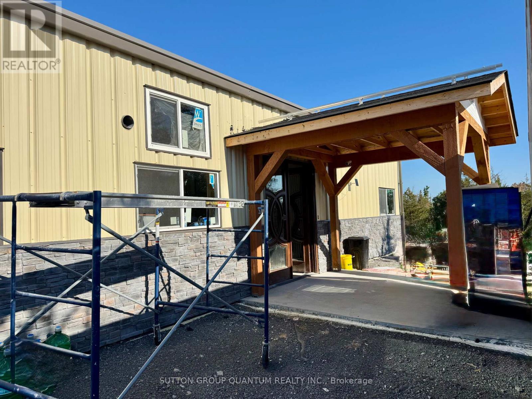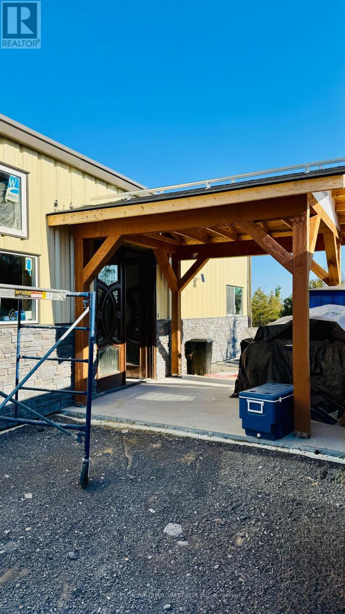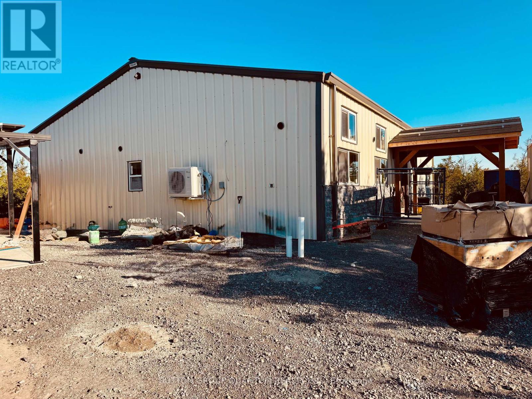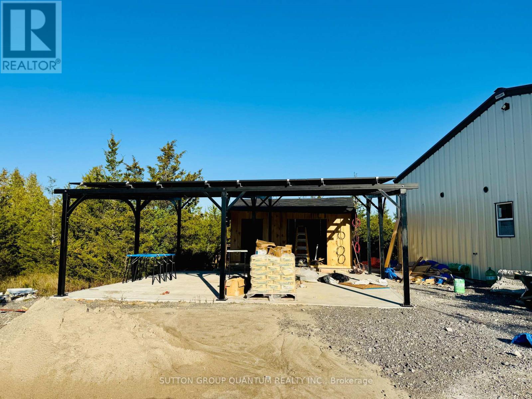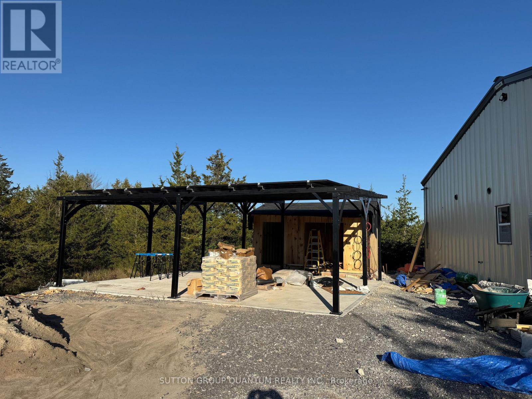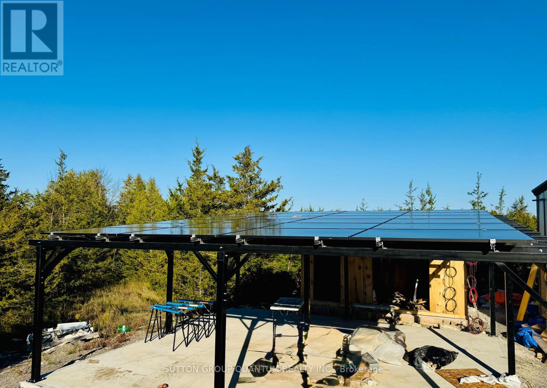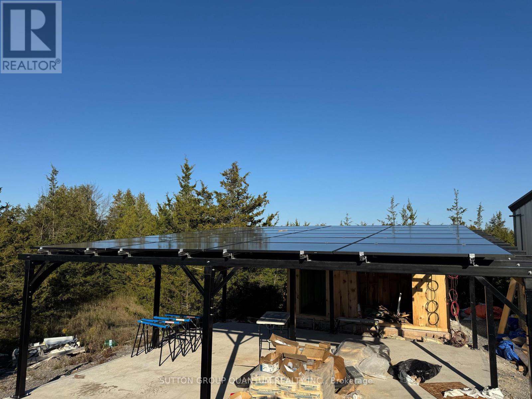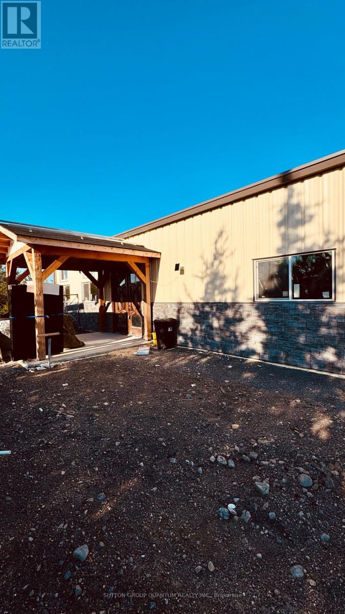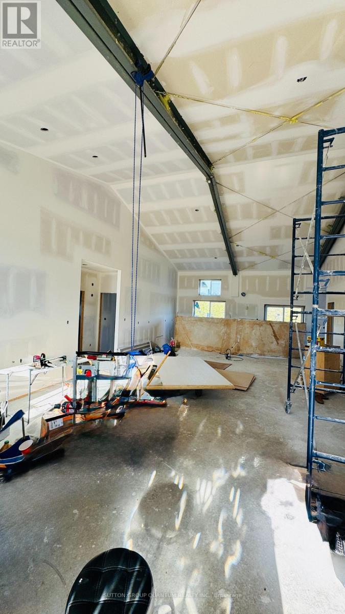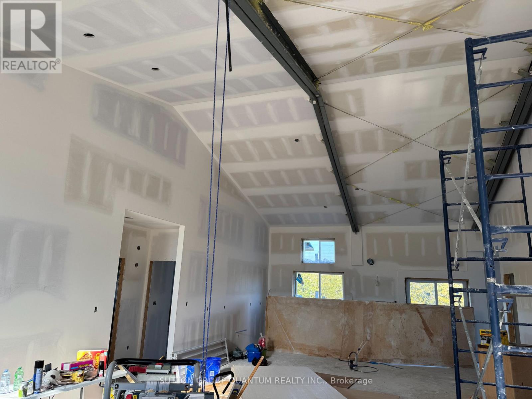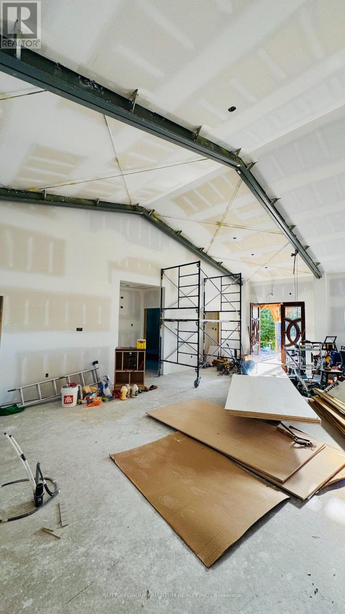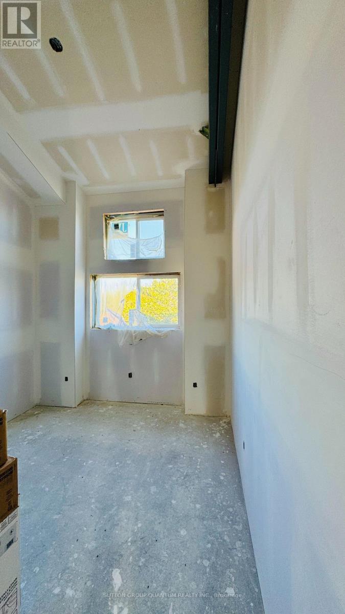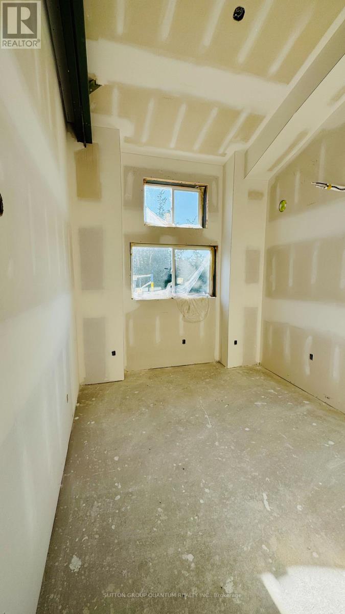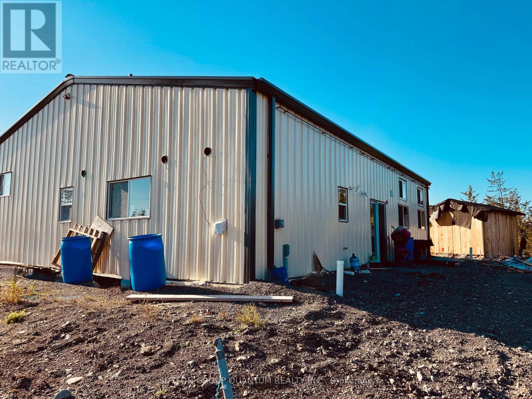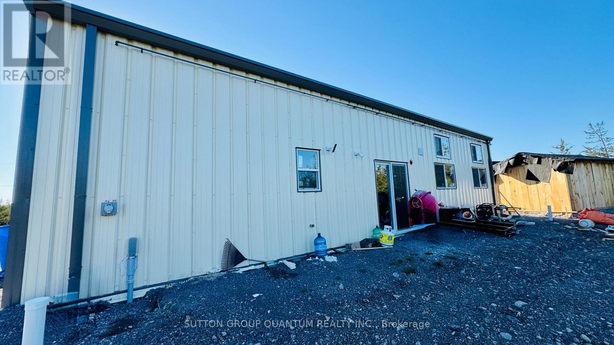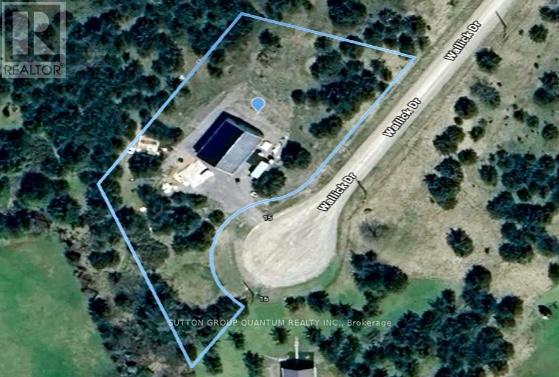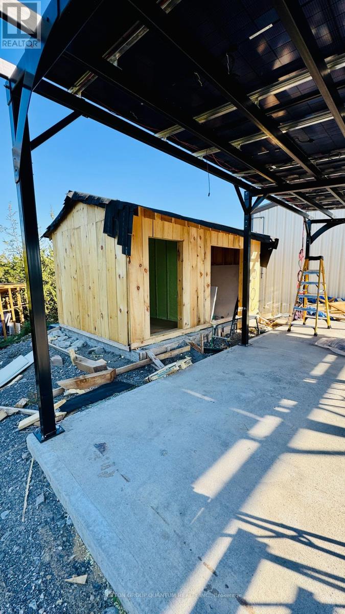15 Wallick Drive Trent Hills, Ontario K0K 1L0
$549,999
Discover the opportunity to create your dream country retreat with this unique 3-bedroom, 2-bath steel barndominium, perfectly situated on over an acre of land. Designed with durability and efficiency in mind, this home is framed and insulated with spray foam, offering a solid foundation for your finishing touches. The property is off-grid and powered by solar panels, making it an excellent choice for those seeking a sustainable lifestyle and independence from traditional utilities. The expansive open-concept design of a barndominium provides endless potential to customize living spaces exactly how you envision them whether your after a modern farmhouse feel, rustic charm, or a sleek contemporary finish. Nestled in a tranquil country setting, the property offers plenty of space for gardening, hobbies, or simply enjoying the outdoors, while still being within a reasonable drive of amenities. This is a rare chance to complete a home to your own standards and style, while enjoying the benefits of energy efficiency and country living (id:50886)
Property Details
| MLS® Number | X12437972 |
| Property Type | Vacant Land |
| Community Name | Rural Trent Hills |
| Parking Space Total | 10 |
| Structure | Shed |
Building
| Bathroom Total | 2 |
| Age | New Building |
| Architectural Style | Bungalow |
| Basement Type | None |
| Exterior Finish | Stone, Steel |
| Foundation Type | Poured Concrete |
| Stories Total | 1 |
| Size Interior | 2,000 - 2,500 Ft2 |
Parking
| Carport | |
| No Garage |
Land
| Acreage | No |
| Size Frontage | 181 Ft ,8 In |
| Size Irregular | 181.7 Ft |
| Size Total Text | 181.7 Ft|1/2 - 1.99 Acres |
Rooms
| Level | Type | Length | Width | Dimensions |
|---|---|---|---|---|
| Ground Level | Dining Room | 11.73 m | 6.01 m | 11.73 m x 6.01 m |
| Ground Level | Kitchen | 11.73 m | 6.01 m | 11.73 m x 6.01 m |
| Ground Level | Living Room | 11.73 m | 6.01 m | 11.73 m x 6.01 m |
| Ground Level | Primary Bedroom | 5.53 m | 4.75 m | 5.53 m x 4.75 m |
| Ground Level | Bedroom 2 | 3.42 m | 2.99 m | 3.42 m x 2.99 m |
| Ground Level | Bedroom 3 | 3.42 m | 2.99 m | 3.42 m x 2.99 m |
| Ground Level | Office | 2.99 m | 2.7 m | 2.99 m x 2.7 m |
| Ground Level | Laundry Room | 2.73 m | 1.67 m | 2.73 m x 1.67 m |
Utilities
| Cable | Available |
| Electricity | Installed |
https://www.realtor.ca/real-estate/28936882/15-wallick-drive-trent-hills-rural-trent-hills
Contact Us
Contact us for more information
Ron Bethune
Salesperson
1673b Lakeshore Rd.w., Lower Levl
Mississauga, Ontario L5J 1J4
(905) 469-8888
(905) 822-5617

