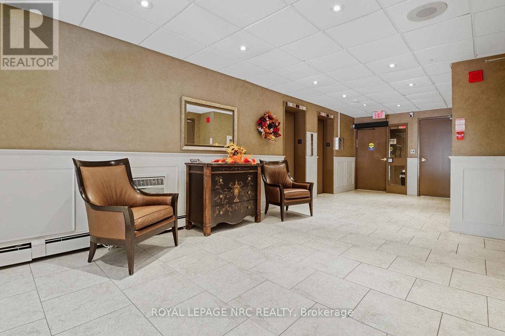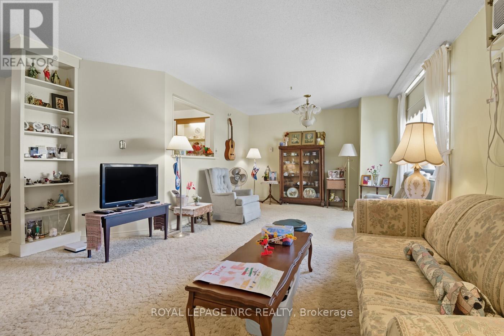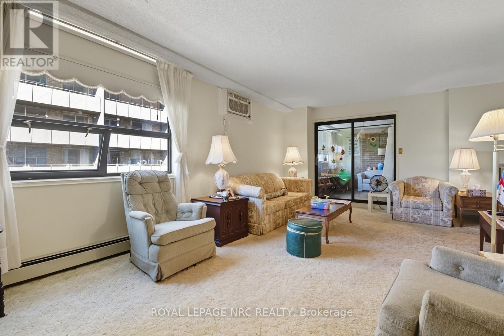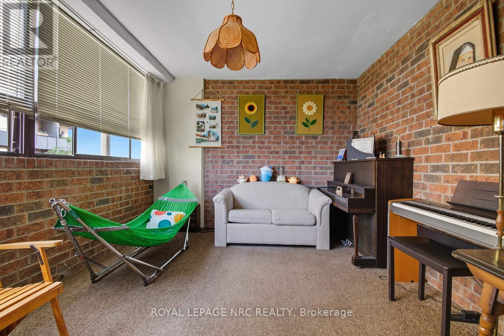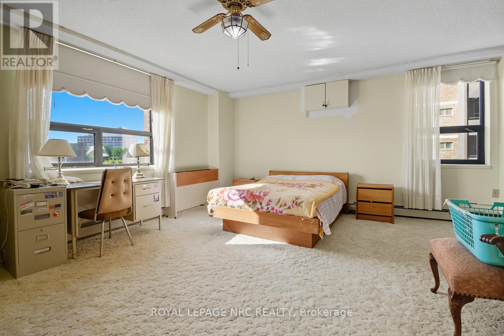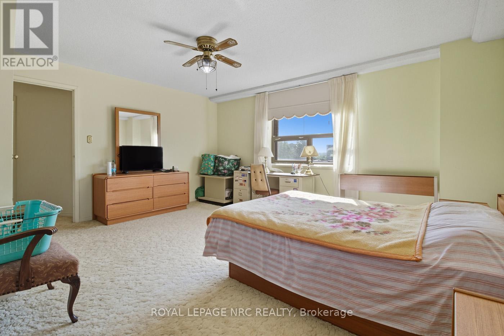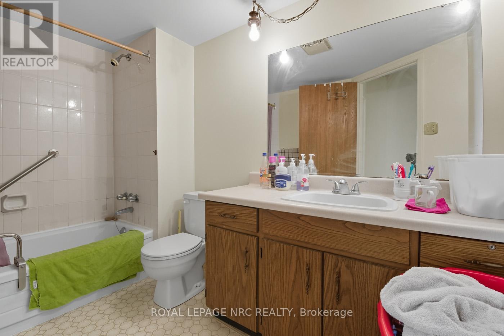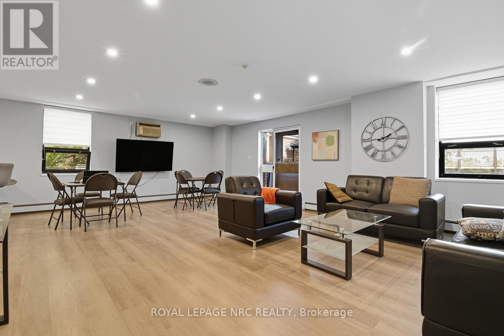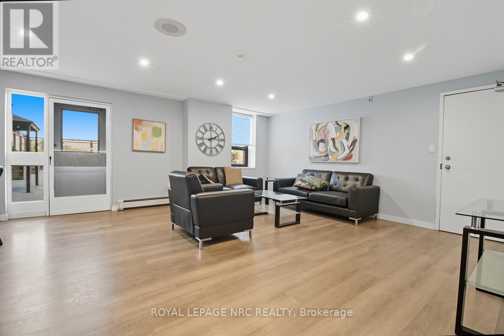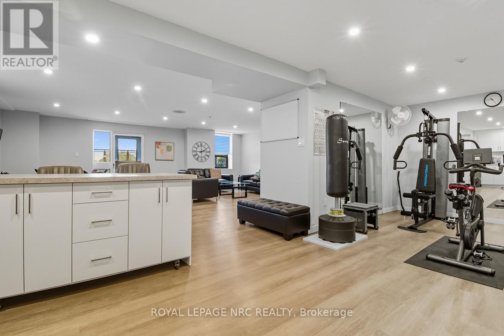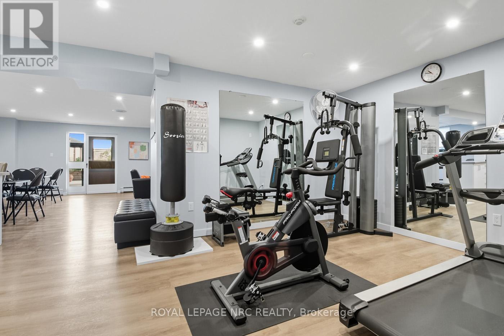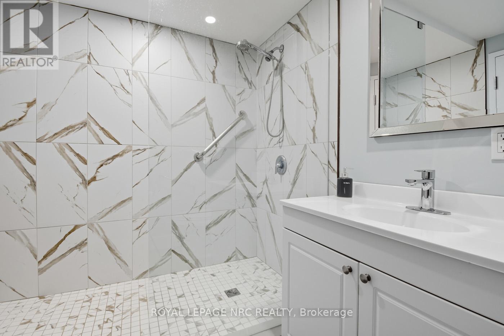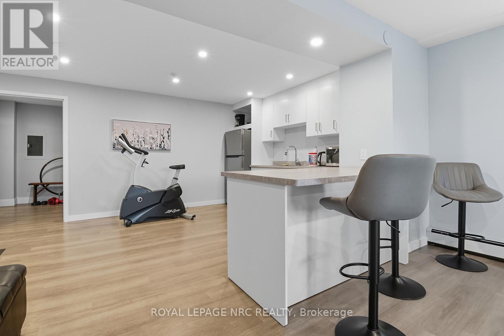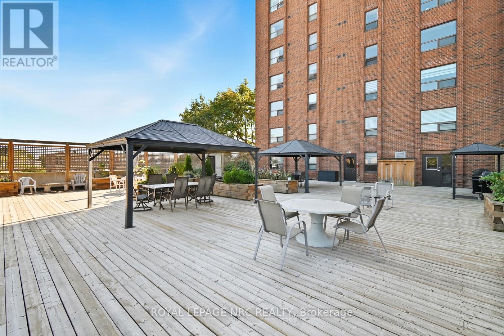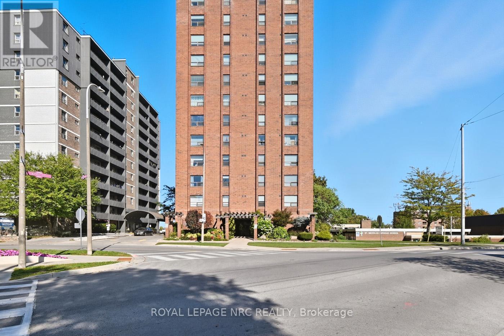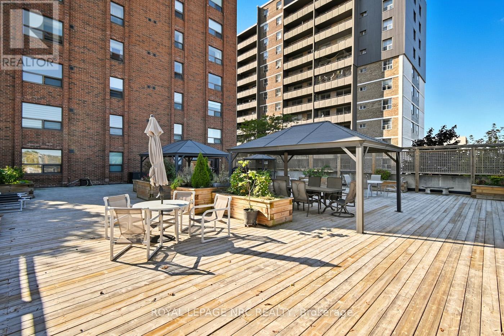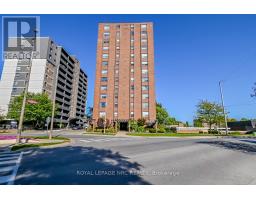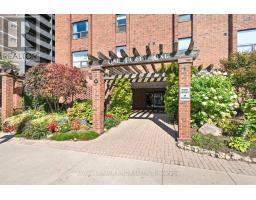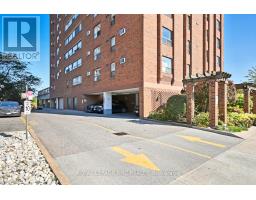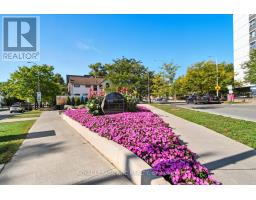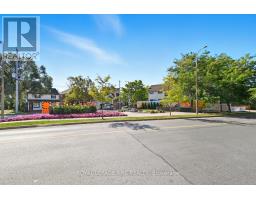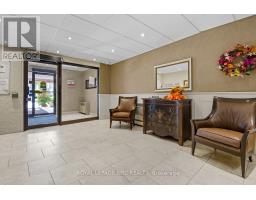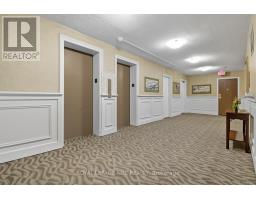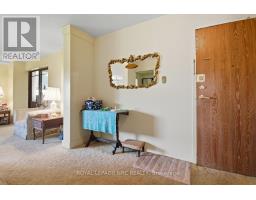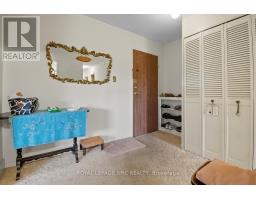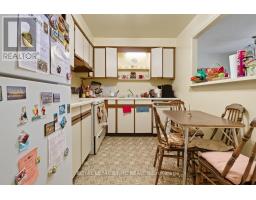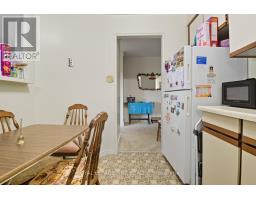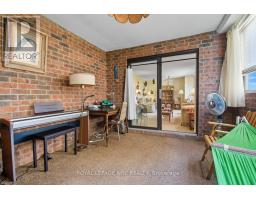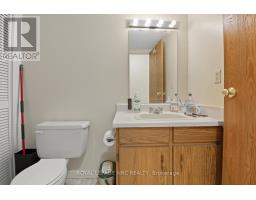401 - 141 Church Street St. Catharines, Ontario L2R 7L7
$290,000Maintenance, Heat, Water, Common Area Maintenance, Parking, Cable TV
$986.38 Monthly
Maintenance, Heat, Water, Common Area Maintenance, Parking, Cable TV
$986.38 MonthlyDowntown St. Catharines - Welcome to # 401 - 141 Church Street, a well-situated condo apartment in the heart of St. Catharines, offering easy access to Highway 406 North and South; perfect for commuters.The building is secure and well maintained, featuring a bright and welcoming lobby, two elevators, and a games room with kitchenette for social gatherings. Additional amenities include a designated workout area, a relaxing dry sauna with shower facilities, and a beautifully landscaped Garden Terrace with raised flower beds, numerous seating areas, and spaces for outdoor dining and barbecuing.This 4th-floor unit offers 2 bedrooms and 1.5 bathrooms, with a thoughtful layout that includes a formal living and dining area, an eat-in kitchen, and an enclosed former balcony providing additional year-round living space. Ample storage is available throughout, including hallway closets, a large pantry for dry goods, and a convenient area for brooms and cleaning supplies. Condo fees covers water, hydro, heat, parking and Bell TV Fibe & Internet. Whether youre looking for a comfortable home or a commuter-friendly location with access to downtown amenities, this condo combines convenience, comfort, and community living. (id:50886)
Property Details
| MLS® Number | X12438249 |
| Property Type | Single Family |
| Community Name | 451 - Downtown |
| Amenities Near By | Golf Nearby, Hospital, Park, Place Of Worship, Public Transit |
| Community Features | Pets Not Allowed |
| Features | Flat Site, Balcony |
| Parking Space Total | 1 |
| Structure | Patio(s) |
Building
| Bathroom Total | 2 |
| Bedrooms Above Ground | 2 |
| Bedrooms Total | 2 |
| Age | 31 To 50 Years |
| Appliances | Garage Door Opener Remote(s), All, Dishwasher, Stove, Window Coverings, Refrigerator |
| Basement Type | None |
| Cooling Type | Wall Unit |
| Exterior Finish | Brick |
| Fire Protection | Controlled Entry |
| Flooring Type | Carpeted, Linoleum |
| Half Bath Total | 1 |
| Heating Fuel | Natural Gas |
| Heating Type | Radiant Heat |
| Size Interior | 1,200 - 1,399 Ft2 |
| Type | Apartment |
Parking
| Garage | |
| Covered |
Land
| Acreage | No |
| Land Amenities | Golf Nearby, Hospital, Park, Place Of Worship, Public Transit |
| Landscape Features | Landscaped |
| Zoning Description | M2 |
Rooms
| Level | Type | Length | Width | Dimensions |
|---|---|---|---|---|
| Main Level | Foyer | 2.59 m | 2.33 m | 2.59 m x 2.33 m |
| Main Level | Kitchen | 3.2 m | 2.36 m | 3.2 m x 2.36 m |
| Main Level | Living Room | 7.62 m | 3.5 m | 7.62 m x 3.5 m |
| Main Level | Sunroom | 3.25 m | 3.91 m | 3.25 m x 3.91 m |
| Main Level | Bedroom | 4.87 m | 4.72 m | 4.87 m x 4.72 m |
| Main Level | Bedroom 2 | 3.65 m | 3.65 m | 3.65 m x 3.65 m |
| Main Level | Bathroom | 2.02 m | 1.21 m | 2.02 m x 1.21 m |
| Main Level | Bathroom | 2.43 m | 1.37 m | 2.43 m x 1.37 m |
| Other | Pantry | Measurements not available |
Contact Us
Contact us for more information
Mary Montgomery
Salesperson
1815 Merrittville Hwy, Unit 1
Fonthill, Ontario L2V 5P3
(905) 892-0222
www.nrcrealty.ca/







