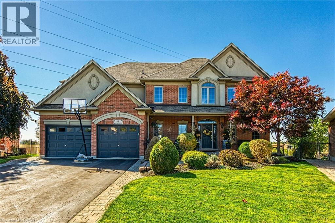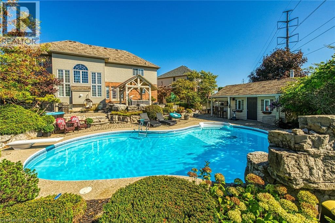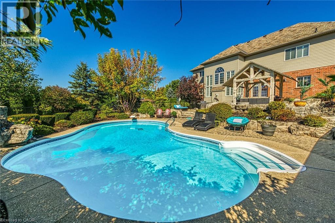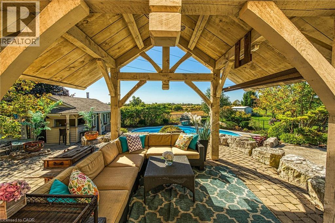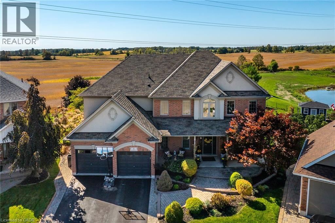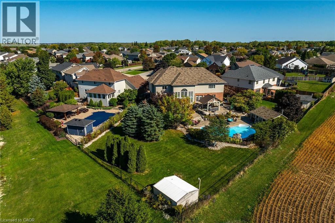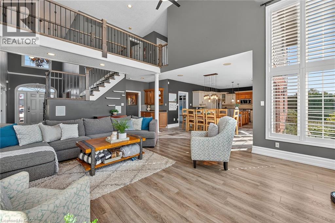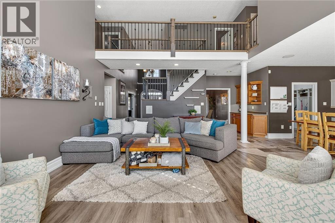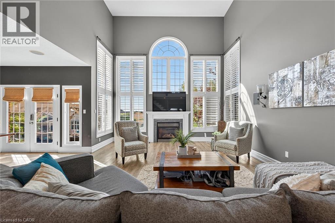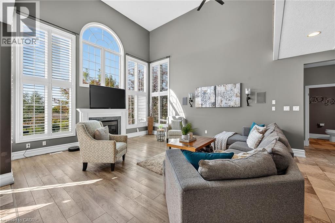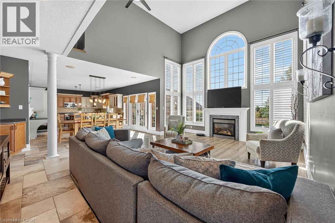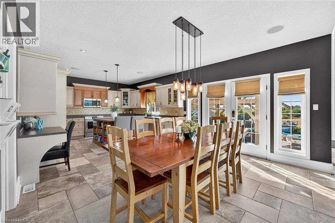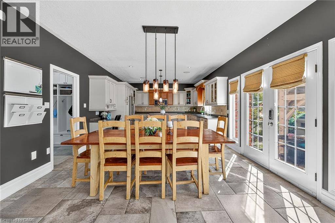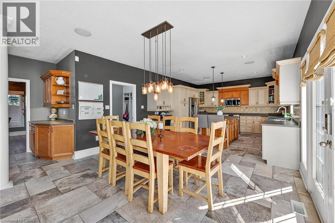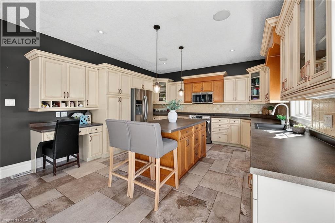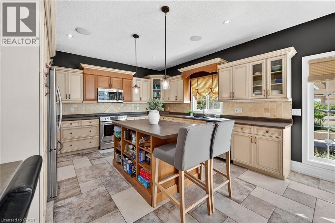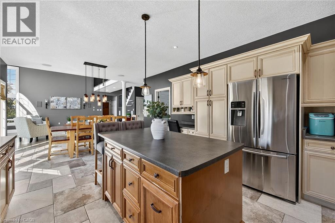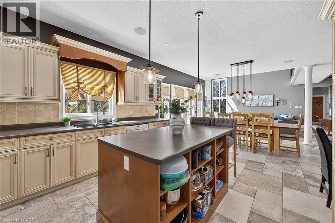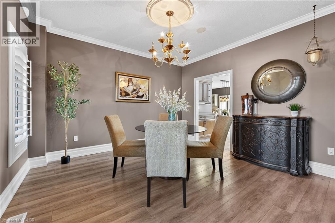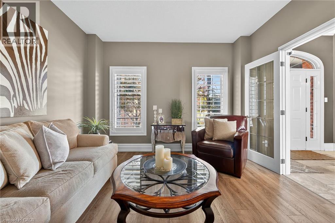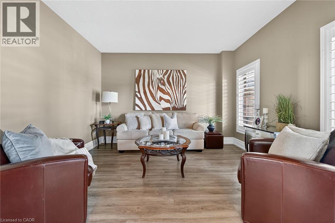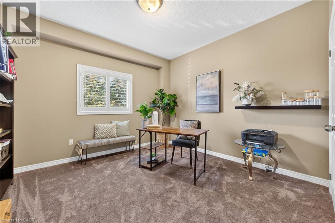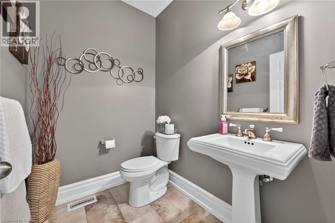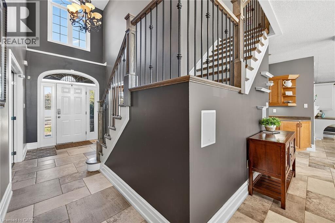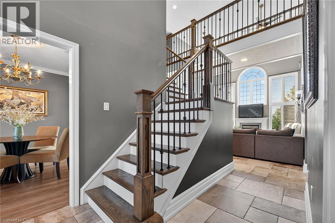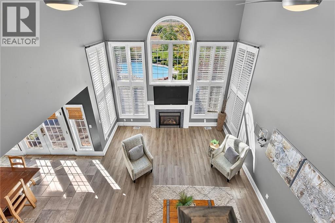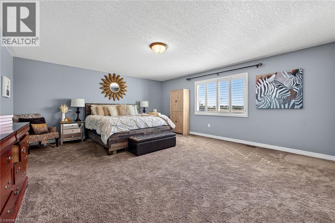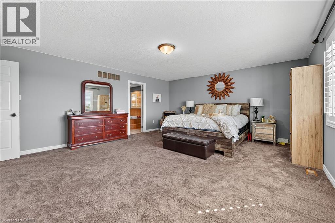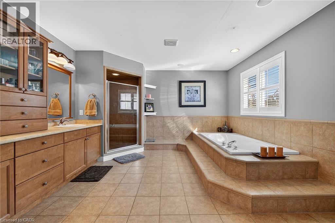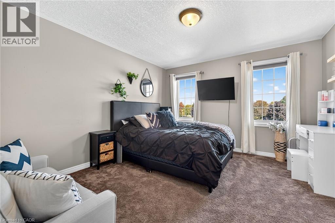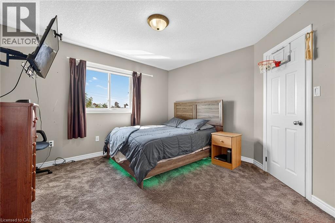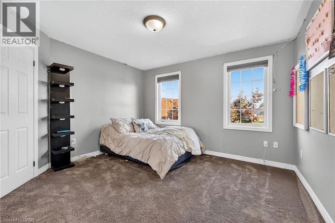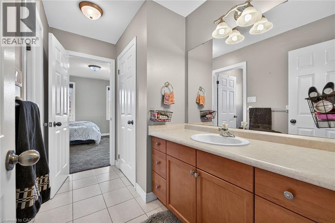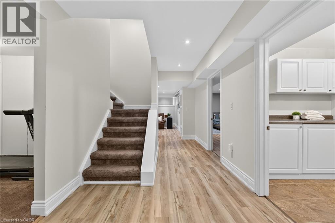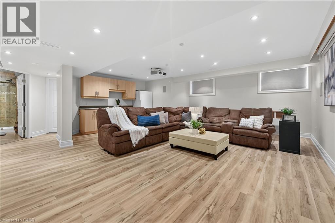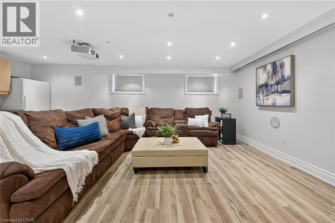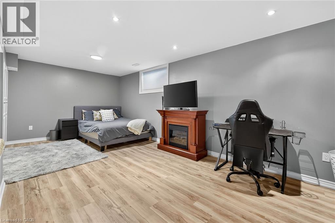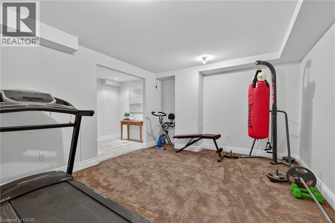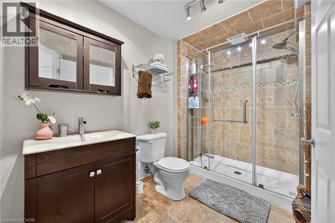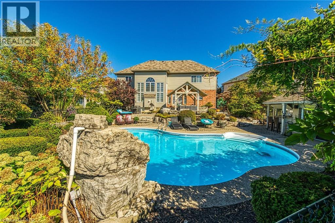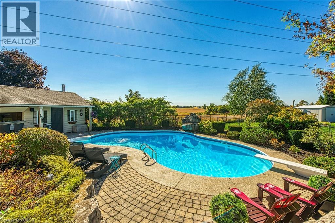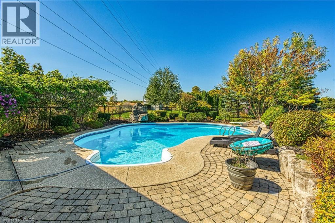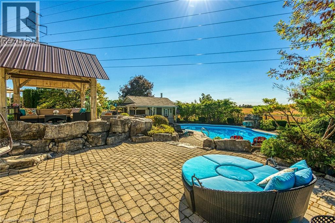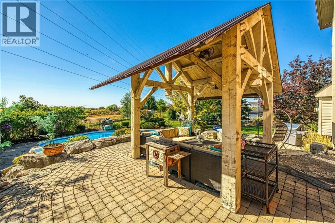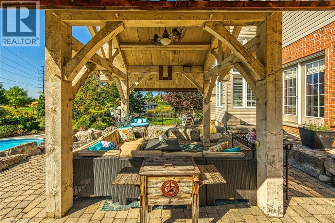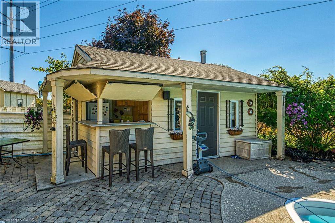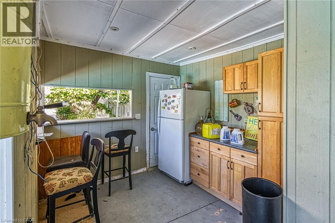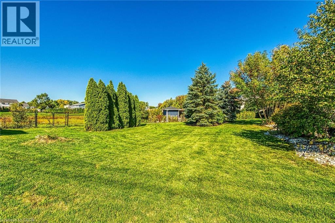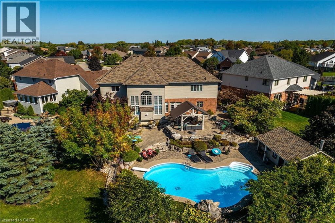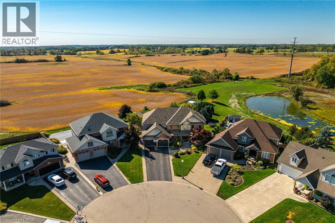8 Blackburn Court Caledonia, Ontario N3W 2N9
$1,399,000
Exquisitely presented, Custom Built 5 bedroom, 5 bathroom Caledonia Showhome on sought after Blackburn Court situated on Irreplaceable pie shaped lot. Incredible curb appeal with brick & complimenting sided exterior, oversized paved driveway leading to welcoming front porch & entertainers dream backyard Oasis with professionally landscaped yard highlighted by salt water inground pool with masterfully planned amour stone accents, gazebo area, rod iron fencing, & multiple sitting areas. The gorgeous interior showcasing approximately 4500 sq ft of opulent living space highlighted by custom eat in kitchen cabinetry, bright family room with open to above ceilings & gas fireplace, formal dining area, convenient office area, 2 pc bathroom, & MF living room / den. The upper level features 4 spacious bedrooms including primary bedroom with 5 pc ensuite & walk in closet, secondary bedroom with ensuite and walk in closet & 2 bedrooms with jack & jill bathrooms. The finished basement is ideal for large families with rec room, 5th bedroom, 3 pc bathroom, gym area, & ample storage. Upgrades includes flooring, fixtures, decor, lighting, roof shingles, - 2018, landscaping, irrigation system, & more. Conveniently located minutes to amenities, parks, schools, shopping, & Grand River. Rarely do properties of this caliber come available with this lot, location, & stunning finishes throughout. Caledonia Luxury Living at its Finest. (id:50886)
Property Details
| MLS® Number | 40775317 |
| Property Type | Single Family |
| Amenities Near By | Golf Nearby, Park, Playground, Schools, Shopping |
| Community Features | Quiet Area, Community Centre |
| Equipment Type | Water Heater |
| Features | Cul-de-sac, Paved Driveway, Automatic Garage Door Opener |
| Parking Space Total | 8 |
| Pool Type | Inground Pool |
| Rental Equipment Type | Water Heater |
| Structure | Shed |
Building
| Bathroom Total | 5 |
| Bedrooms Above Ground | 4 |
| Bedrooms Below Ground | 1 |
| Bedrooms Total | 5 |
| Appliances | Central Vacuum, Dishwasher, Refrigerator, Stove, Microwave Built-in, Window Coverings, Wine Fridge |
| Architectural Style | 2 Level |
| Basement Development | Finished |
| Basement Type | Full (finished) |
| Constructed Date | 2003 |
| Construction Style Attachment | Detached |
| Cooling Type | Central Air Conditioning |
| Exterior Finish | Brick, Vinyl Siding |
| Fireplace Present | Yes |
| Fireplace Total | 1 |
| Foundation Type | Poured Concrete |
| Half Bath Total | 1 |
| Heating Fuel | Natural Gas |
| Heating Type | Forced Air |
| Stories Total | 2 |
| Size Interior | 3,206 Ft2 |
| Type | House |
| Utility Water | Municipal Water |
Parking
| Attached Garage |
Land
| Access Type | Road Access |
| Acreage | No |
| Fence Type | Fence |
| Land Amenities | Golf Nearby, Park, Playground, Schools, Shopping |
| Landscape Features | Landscaped |
| Sewer | Municipal Sewage System |
| Size Depth | 156 Ft |
| Size Frontage | 37 Ft |
| Size Total Text | Under 1/2 Acre |
| Zoning Description | R1 |
Rooms
| Level | Type | Length | Width | Dimensions |
|---|---|---|---|---|
| Second Level | 4pc Bathroom | 9'8'' x 8'7'' | ||
| Second Level | Bedroom | 12'6'' x 11'6'' | ||
| Second Level | Bedroom | 11'10'' x 12'5'' | ||
| Second Level | 4pc Bathroom | 8'7'' x 8'7'' | ||
| Second Level | Bedroom | 12'9'' x 11'11'' | ||
| Second Level | Foyer | 22'2'' x 9'10'' | ||
| Second Level | Primary Bedroom | 16'7'' x 19'7'' | ||
| Second Level | 5pc Bathroom | 13'5'' x 13'1'' | ||
| Basement | Utility Room | 20'0'' x 13'9'' | ||
| Basement | 3pc Bathroom | 9'7'' x 6'5'' | ||
| Basement | Recreation Room | 21'0'' x 20'0'' | ||
| Basement | Bedroom | 11'3'' x 20'9'' | ||
| Basement | Laundry Room | 11'5'' x 8'7'' | ||
| Basement | Den | 12'10'' x 11'6'' | ||
| Main Level | Mud Room | 7'3'' x 7'10'' | ||
| Main Level | Eat In Kitchen | 25'10'' x 14'6'' | ||
| Main Level | Living Room | 21'8'' x 16'7'' | ||
| Main Level | 2pc Bathroom | 5'2'' x 6'8'' | ||
| Main Level | Office | 12'0'' x 12'0'' | ||
| Main Level | Family Room | 12'1'' x 12'10'' | ||
| Main Level | Dining Room | 13'0'' x 12'1'' | ||
| Main Level | Foyer | 13'10'' x 7'6'' |
https://www.realtor.ca/real-estate/28938483/8-blackburn-court-caledonia
Contact Us
Contact us for more information
Chuck Hogeterp
Salesperson
(905) 573-1189
325 Winterberry Dr Unit 4b
Stoney Creek, Ontario L8J 0B6
(905) 573-1188
(905) 573-1189
www.remaxescarpment.com/

