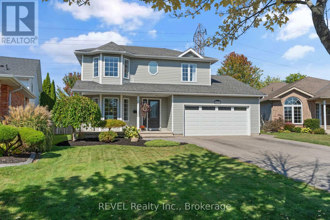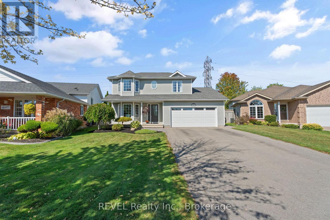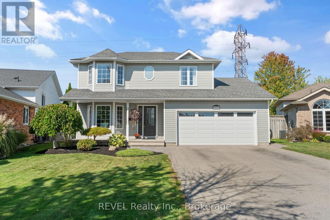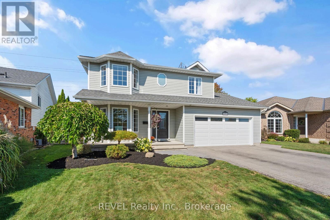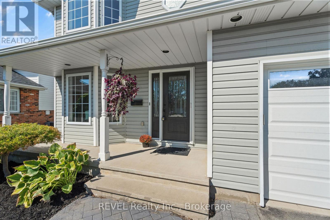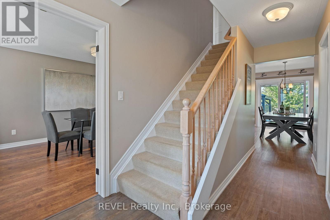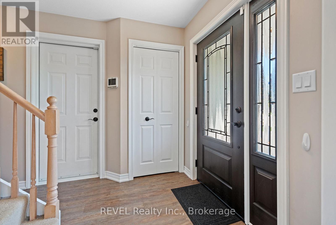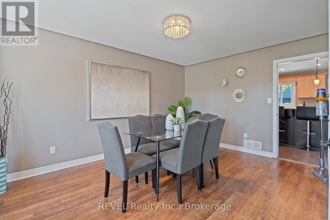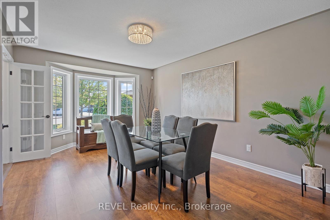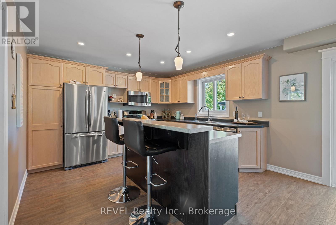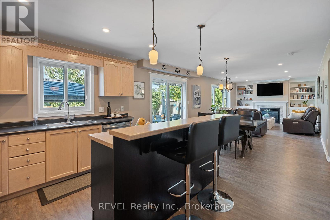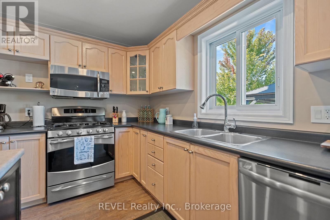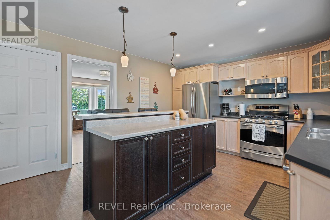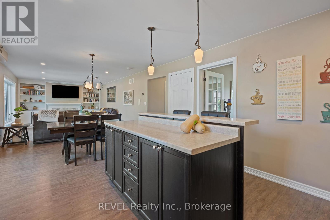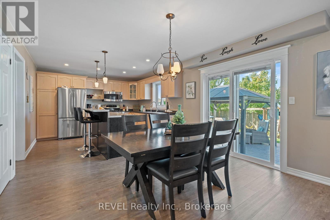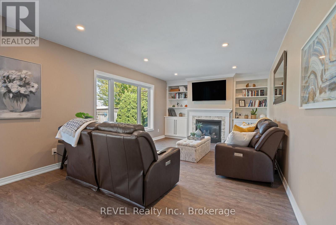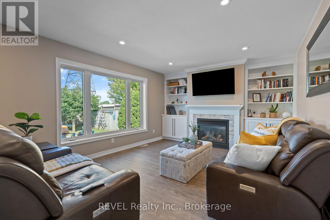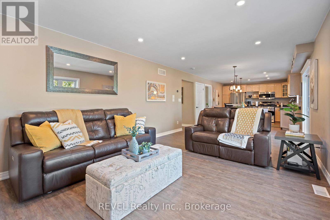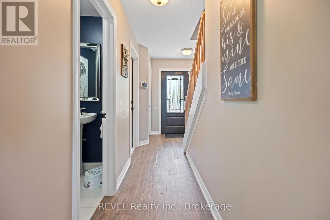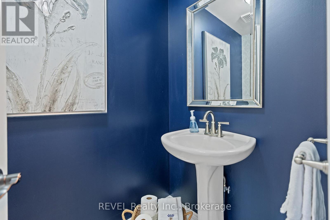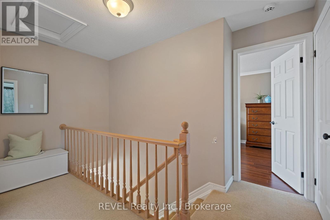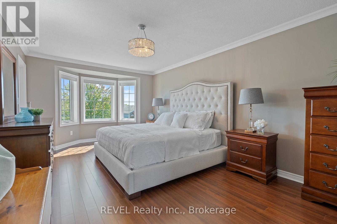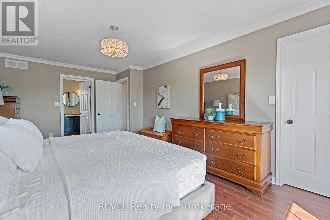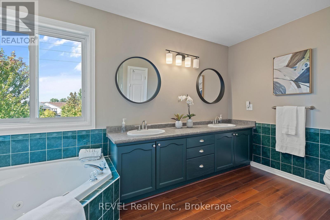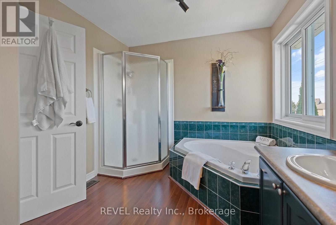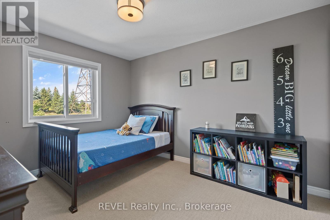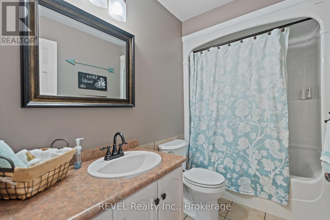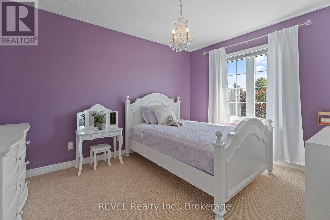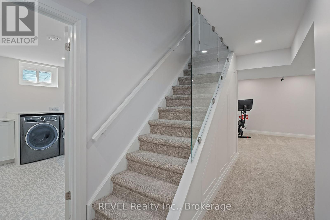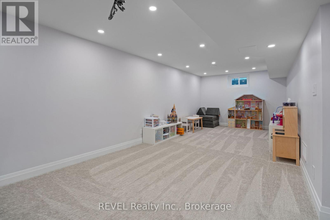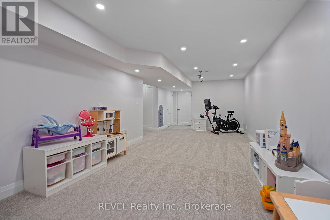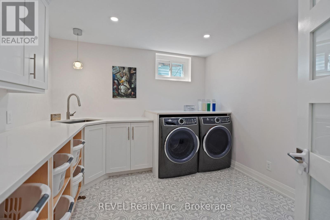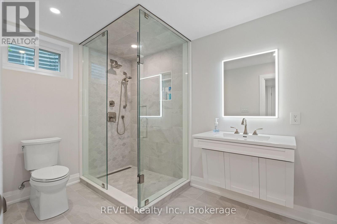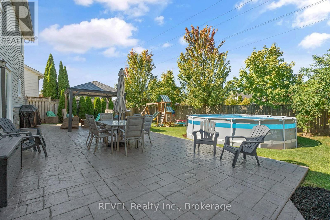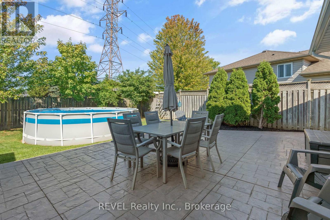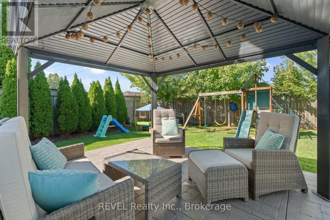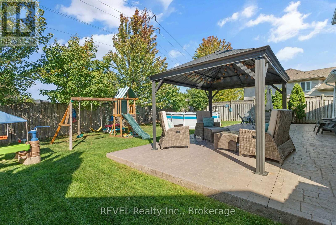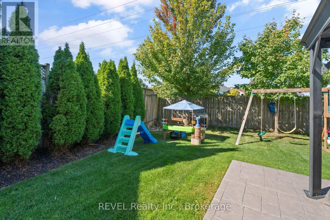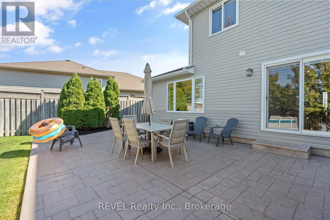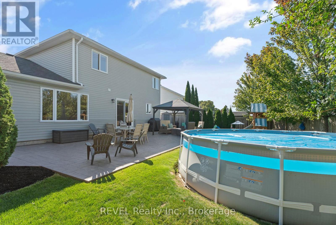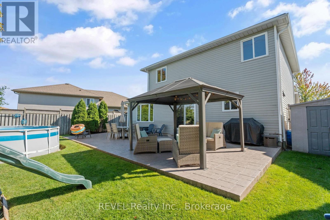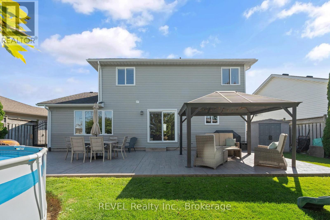4491 Dawn Crescent Niagara Falls, Ontario L2H 3H9
$848,800
Welcome to this meticulously maintained 2-storey home in Niagara Falls, located on a quiet cul-de-sac with no rear neighbours and a stones throw away from two beautiful parks. This home offers style, comfort, and a prime location. The main floor features an open-concept kitchen, dining area, and living room. The kitchen is equipped with stainless steel appliances, a large island with additional seating, and plenty of cabinetry, flowing into the dining area and a cozy living room with a custom fireplace, built-in bookshelves, and tons of natural light. A formal dining room and a convenient 2-piece bath complete the main level, finished in waterproof luxury vinyl plank flooring. Upstairs you'll find three bedrooms, including the primary suite with a walk-in closet and a 5-piece ensuite featuring dual sinks, a jacuzzi tub, and a glass shower.The upper level is finished with laminate flooring and berber carpeting and includes a 4-piece main bath.The fully finished, newly renovated basement offers a carpeted rec room, a modern 3-piece bath with a glass walk-in shower, and a large laundry room with stylish tile flooring, new appliances, and custom carpentry.Step outside to a private backyard retreat with an above-ground pool, expansive stamped concrete patio, wrought iron gate, and mature landscaping. Additional highlights include an attached 2-car garage, close proximity to schools, shopping, amenities, and easy QEW access. Recent updates include a new furnace (2023), new tankless hot water system (2023) and 2-ton air conditioning unit (2020). Move-in ready and ideal for family living. (id:50886)
Property Details
| MLS® Number | X12438943 |
| Property Type | Single Family |
| Community Name | 213 - Ascot |
| Parking Space Total | 4 |
| Pool Type | Above Ground Pool |
| Structure | Patio(s) |
Building
| Bathroom Total | 4 |
| Bedrooms Above Ground | 3 |
| Bedrooms Total | 3 |
| Age | 16 To 30 Years |
| Appliances | Garage Door Opener Remote(s), Dishwasher, Dryer, Water Heater, Microwave, Stove, Washer, Refrigerator |
| Basement Development | Finished |
| Basement Type | Full (finished) |
| Construction Style Attachment | Detached |
| Cooling Type | Central Air Conditioning |
| Exterior Finish | Vinyl Siding |
| Fireplace Present | Yes |
| Fireplace Total | 1 |
| Foundation Type | Poured Concrete |
| Half Bath Total | 1 |
| Heating Fuel | Natural Gas |
| Heating Type | Forced Air |
| Stories Total | 2 |
| Size Interior | 1,500 - 2,000 Ft2 |
| Type | House |
| Utility Water | Municipal Water |
Parking
| Attached Garage | |
| Garage |
Land
| Acreage | No |
| Landscape Features | Landscaped |
| Sewer | Sanitary Sewer |
| Size Depth | 111 Ft ,9 In |
| Size Frontage | 39 Ft ,3 In |
| Size Irregular | 39.3 X 111.8 Ft |
| Size Total Text | 39.3 X 111.8 Ft |
| Zoning Description | R1 |
https://www.realtor.ca/real-estate/28939005/4491-dawn-crescent-niagara-falls-ascot-213-ascot
Contact Us
Contact us for more information
Ryan Serravalle
Broker
8685 Lundy's Lane, Unit 1
Niagara Falls, Ontario L2H 1H5
(905) 357-1700
(905) 357-1705
www.revelrealty.ca/

