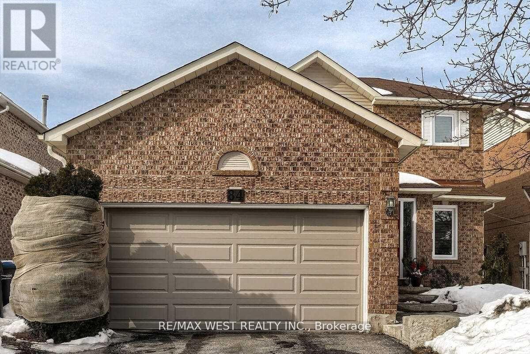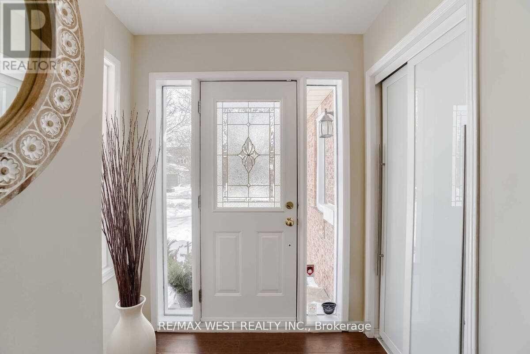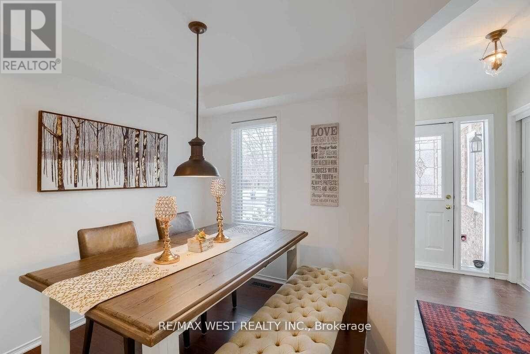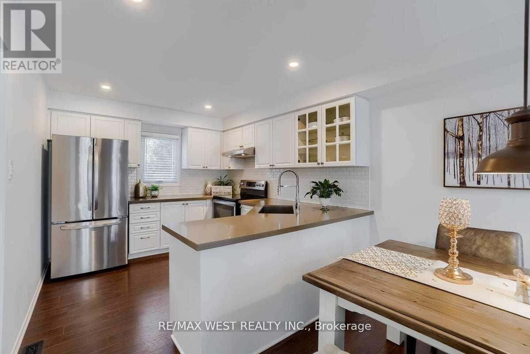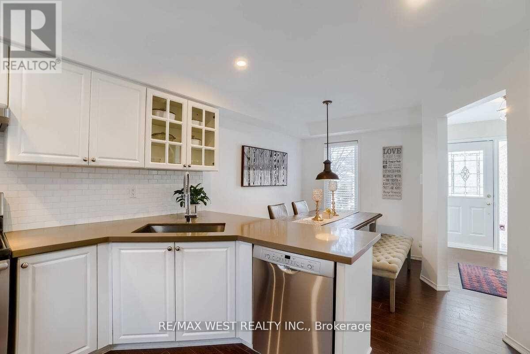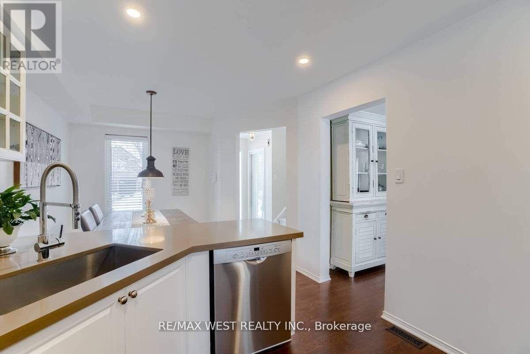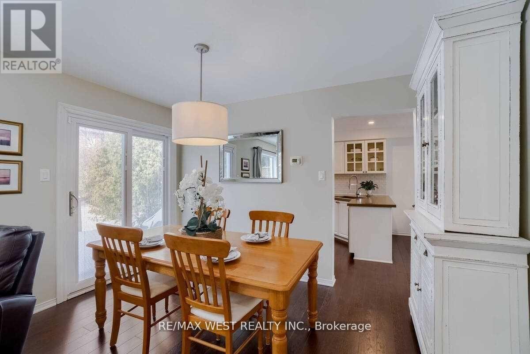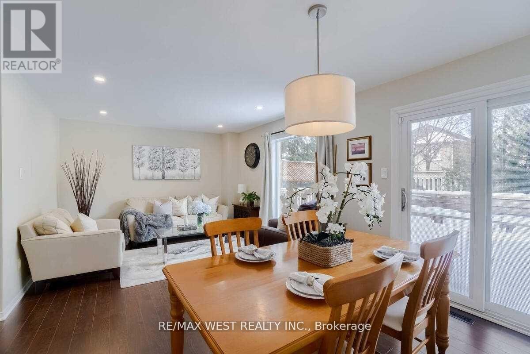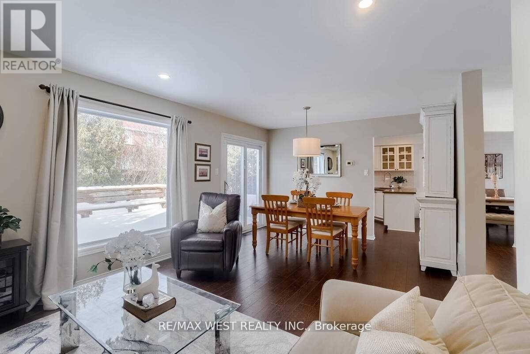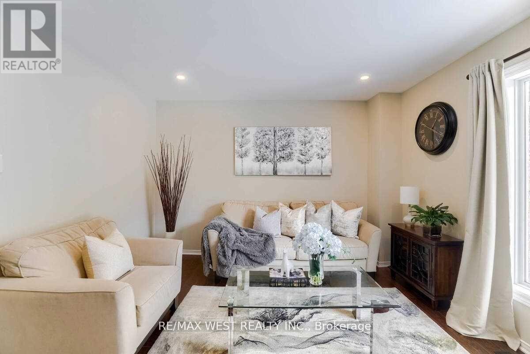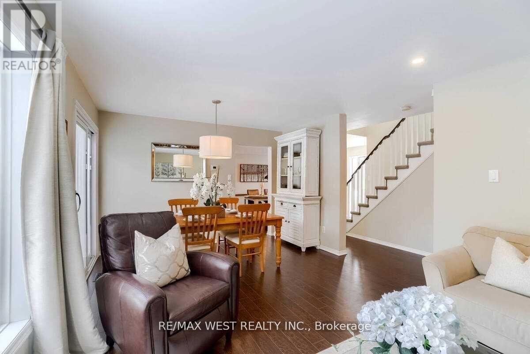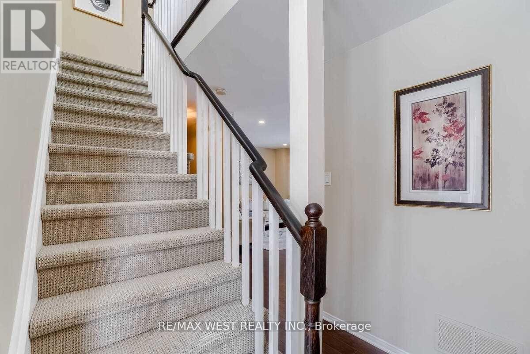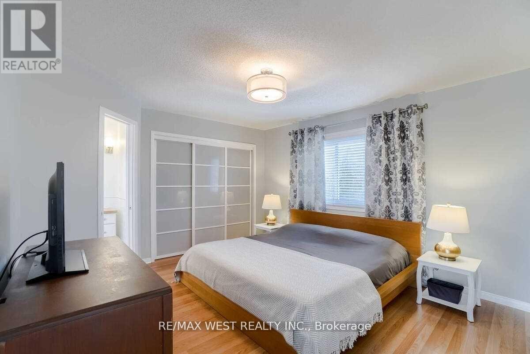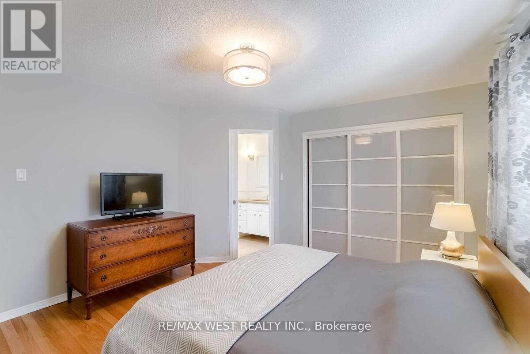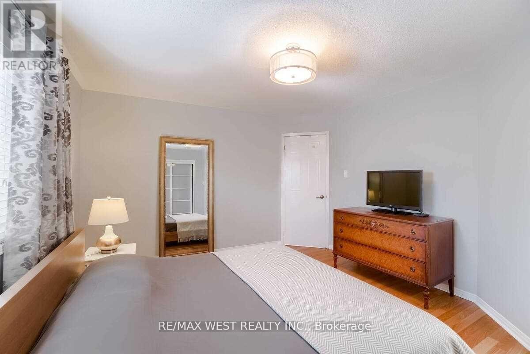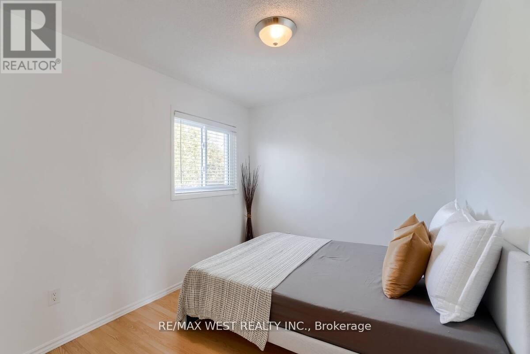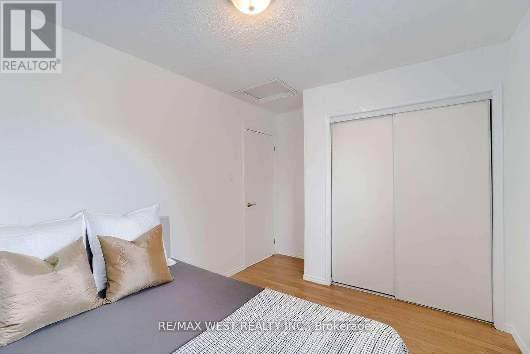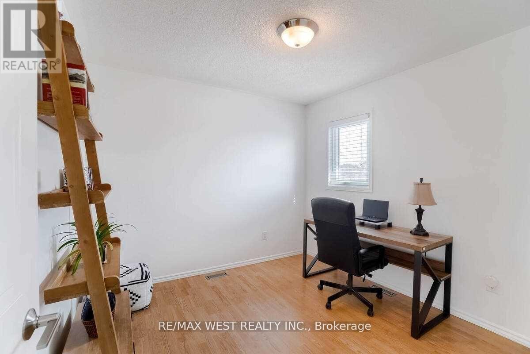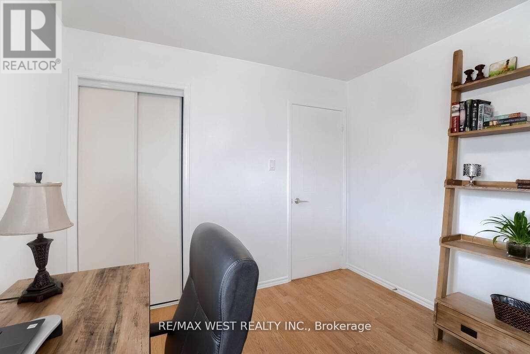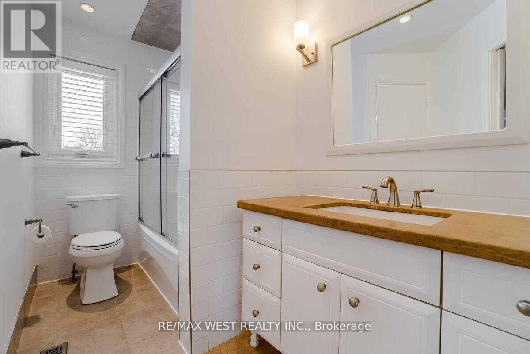Main - 84 Mullis Crescent Brampton, Ontario L6Y 4S9
$2,800 Monthly
Beautiful Family Home for Lease in Prime Brampton Location! ?Welcome to 84 Mullis Crescent a bright, spacious, and inviting 3-bedroom home perfect for families and professionals. This property offers a modern, open-concept layout with a large living and dining area, a well appointed kitchen with modern appliances and plenty of storage, and a walk-out to a private backyard ideal for relaxing or entertaining. The upper level features 3 generous bedrooms, including a primary suite with a walk-in closet and ensuite bath. Enjoy the convenience of main-floor laundry, direct garage access, and additional driveway parking. Located on a quiet crescent close to excellent schools, parks, shopping, transit, and highways this home has it all! ?Key Highlights: ? Spacious 3 bedrooms & 2 bathrooms. ? Bright, open-concept living space ? Private backyard & garage access ? Family-friendly neighborhood ? Close to schools, parks, shopping & transit. Dont miss this opportunity to make 84 Mullis Crescent your new home! (id:50886)
Property Details
| MLS® Number | W12438890 |
| Property Type | Single Family |
| Community Name | Fletcher's West |
| Equipment Type | Water Heater |
| Parking Space Total | 6 |
| Rental Equipment Type | Water Heater |
Building
| Bathroom Total | 2 |
| Bedrooms Above Ground | 3 |
| Bedrooms Total | 3 |
| Appliances | Garage Door Opener Remote(s), All |
| Basement Type | None |
| Construction Style Attachment | Detached |
| Cooling Type | Central Air Conditioning |
| Exterior Finish | Brick |
| Flooring Type | Laminate, Ceramic |
| Half Bath Total | 1 |
| Heating Fuel | Natural Gas |
| Heating Type | Forced Air |
| Stories Total | 2 |
| Size Interior | 1,500 - 2,000 Ft2 |
| Type | House |
| Utility Water | Municipal Water |
Parking
| Attached Garage | |
| Garage |
Land
| Acreage | No |
| Sewer | Sanitary Sewer |
| Size Depth | 101 Ft ,8 In |
| Size Frontage | 39 Ft ,4 In |
| Size Irregular | 39.4 X 101.7 Ft |
| Size Total Text | 39.4 X 101.7 Ft |
Rooms
| Level | Type | Length | Width | Dimensions |
|---|---|---|---|---|
| Second Level | Primary Bedroom | Measurements not available | ||
| Second Level | Bedroom 2 | Measurements not available | ||
| Second Level | Bedroom 3 | Measurements not available | ||
| Main Level | Living Room | Measurements not available | ||
| Main Level | Dining Room | Measurements not available | ||
| Main Level | Kitchen | Measurements not available | ||
| Main Level | Eating Area | Measurements not available |
Contact Us
Contact us for more information
Ilkay Kaya
Broker
(647) 200-7734
www.ilkaykaya.com/
96 Rexdale Blvd.
Toronto, Ontario M9W 1N7
(416) 745-2300
(416) 745-1952
www.remaxwest.com/

