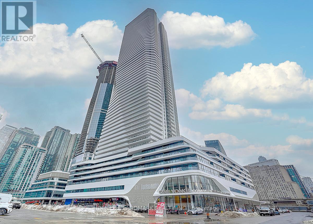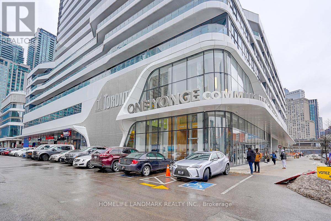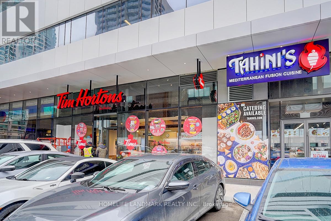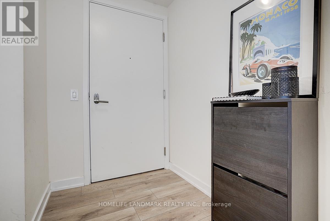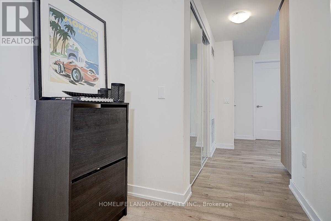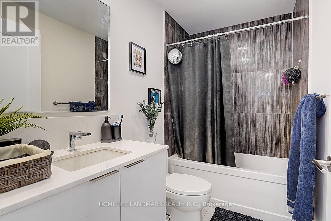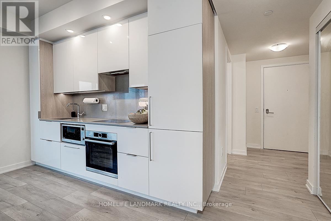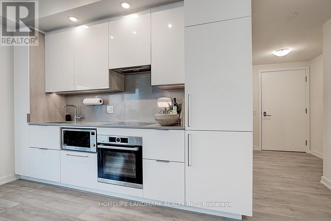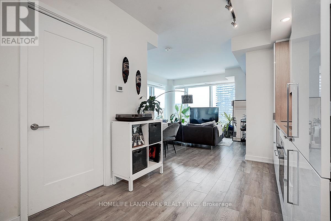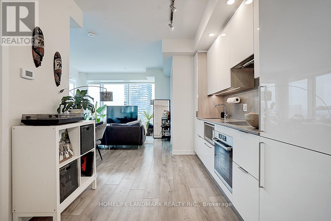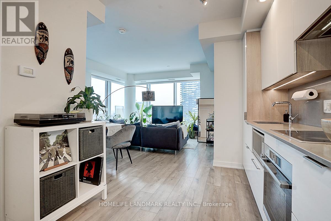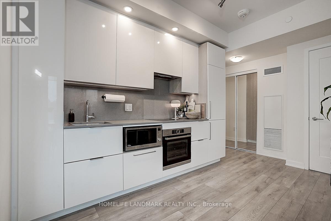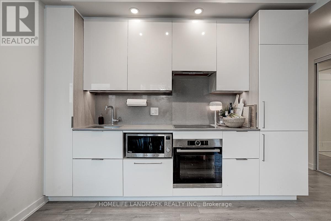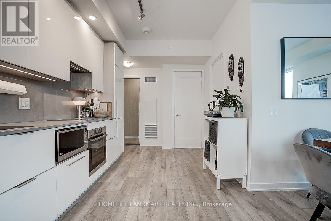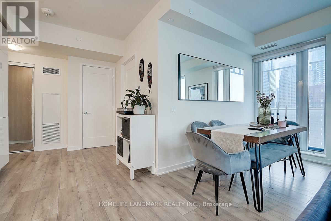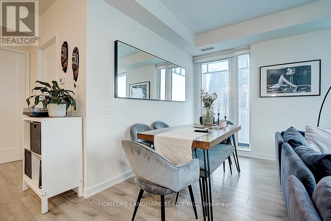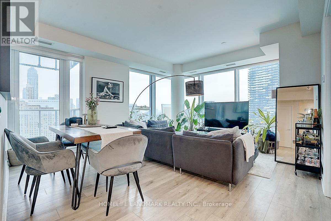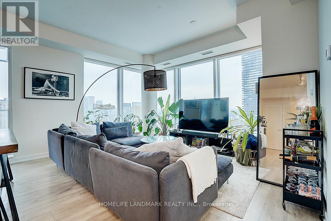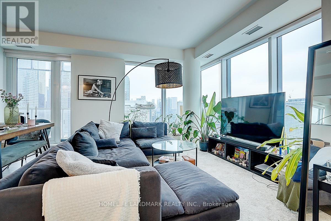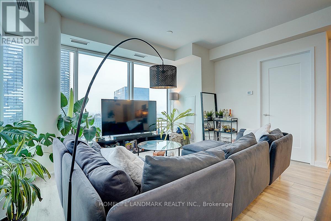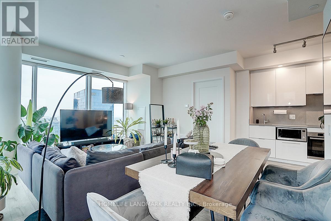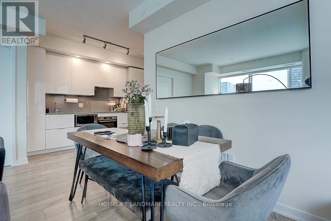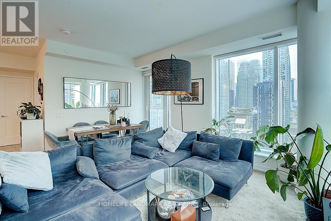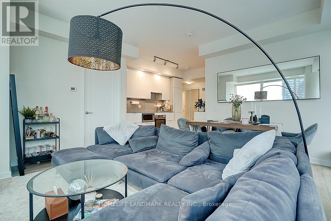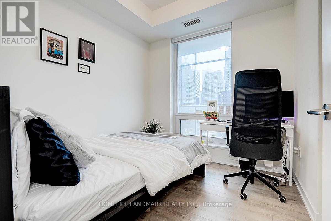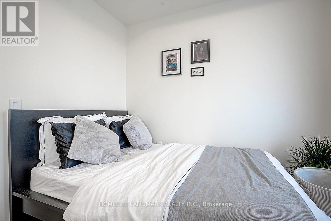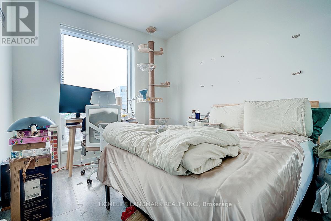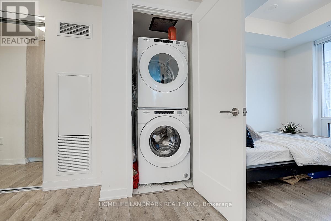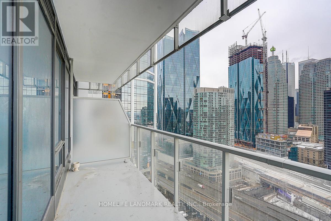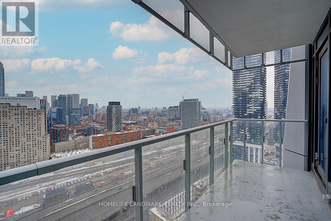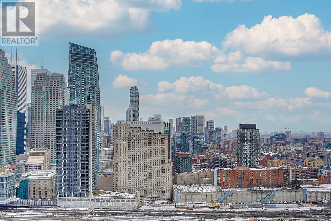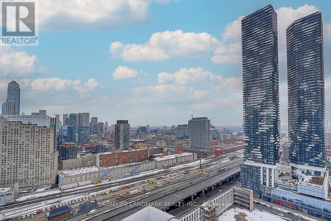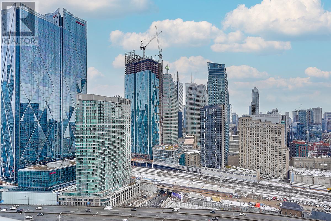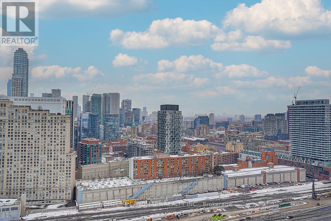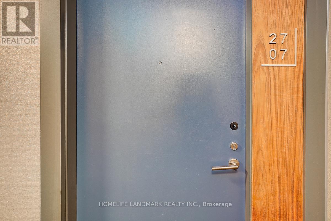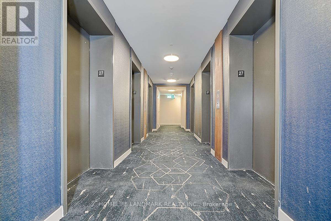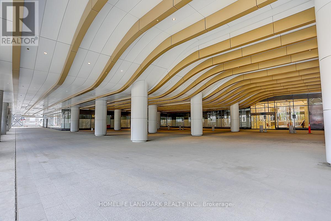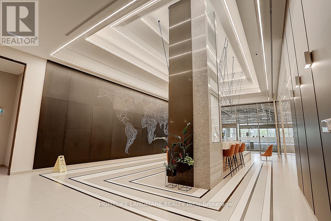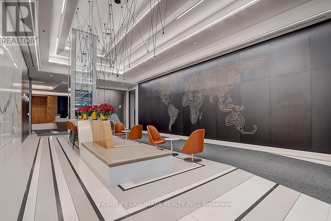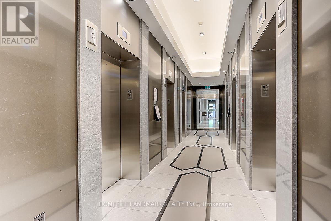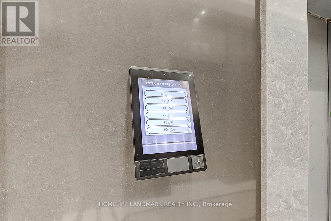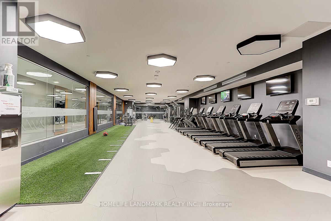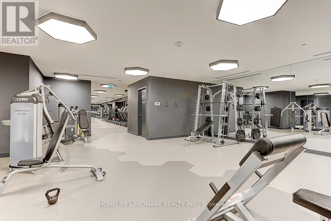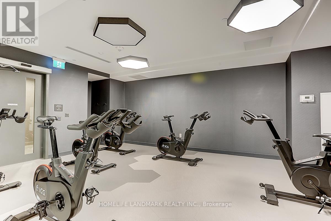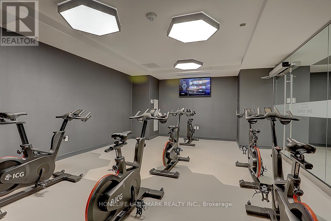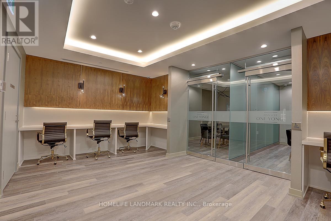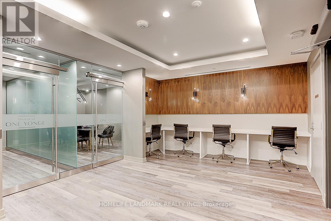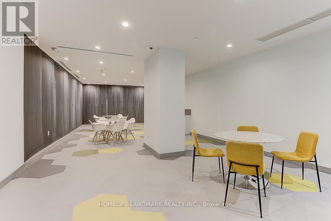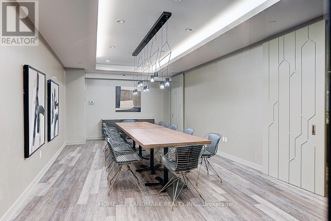2707 - 28 Freeland Street Toronto, Ontario M5E 0E3
$3,500 Monthly
Fantastic Corner 2 Bedroom Unit At Pinnacle One Yonge In The Heart Of Dt's Financial And Cultural Districts. The Five-Star Experience: 9-Ft Smooth Ceiling With Ample Living Space. Both City And Lake Views With The Large Balcony. Floor-To-Ceiling Windows, Laminated Flooring Throughout, Gloss Cabinetry Finish With Quartz Countertop, Bosch Kitchen Appliances, And Whirlpool Laundry Station. Extreme Convenience With Future Underground Access To Union Station Via Path, Numerous Amenities, And Walking Distance To Banks, Loblaws, Restaurants, And Other Grocery Stores. A Crosswalk Away From The Waterfront, And Near Eaton Center, Schools, And Museums. 5 Star Amenities With Everything : Fitness And Weight Areas. Yoga And Spin Studios. A Sports Lounge, Business, Board, Meeting, Study And Party Rooms, Outdoor Walking Track With An Exercise Area, A Dog Run Including A Pet Wash And Grooming Room, Outdoor Lounge Areas With A Fireplace, Dining Area And Barbecues, Tanning Deck, Lawn Bowling And Child Play Area much more. (id:50886)
Property Details
| MLS® Number | C12439099 |
| Property Type | Single Family |
| Community Name | Waterfront Communities C8 |
| Amenities Near By | Park, Public Transit |
| Community Features | Pet Restrictions, Community Centre |
| Features | Balcony, Carpet Free |
| Parking Space Total | 1 |
| Pool Type | Outdoor Pool |
| View Type | View |
Building
| Bathroom Total | 1 |
| Bedrooms Above Ground | 2 |
| Bedrooms Total | 2 |
| Age | New Building |
| Amenities | Security/concierge, Exercise Centre, Party Room |
| Appliances | Cooktop, Dishwasher, Dryer, Microwave, Oven, Hood Fan, Washer, Window Coverings, Refrigerator |
| Cooling Type | Central Air Conditioning |
| Exterior Finish | Concrete |
| Heating Fuel | Natural Gas |
| Heating Type | Forced Air |
| Size Interior | 700 - 799 Ft2 |
| Type | Apartment |
Parking
| Underground | |
| Garage |
Land
| Acreage | No |
| Land Amenities | Park, Public Transit |
Rooms
| Level | Type | Length | Width | Dimensions |
|---|---|---|---|---|
| Ground Level | Living Room | 4.79 m | 5.19 m | 4.79 m x 5.19 m |
| Ground Level | Dining Room | 4.79 m | 5.19 m | 4.79 m x 5.19 m |
| Ground Level | Kitchen | 3.01 m | 3.53 m | 3.01 m x 3.53 m |
| Ground Level | Primary Bedroom | 3.05 m | 3.66 m | 3.05 m x 3.66 m |
| Ground Level | Bedroom 2 | 2.99 m | 3.17 m | 2.99 m x 3.17 m |
Contact Us
Contact us for more information
Forrest Wang
Salesperson
7240 Woodbine Ave Unit 103
Markham, Ontario L3R 1A4
(905) 305-1600
(905) 305-1609
www.homelifelandmark.com/

