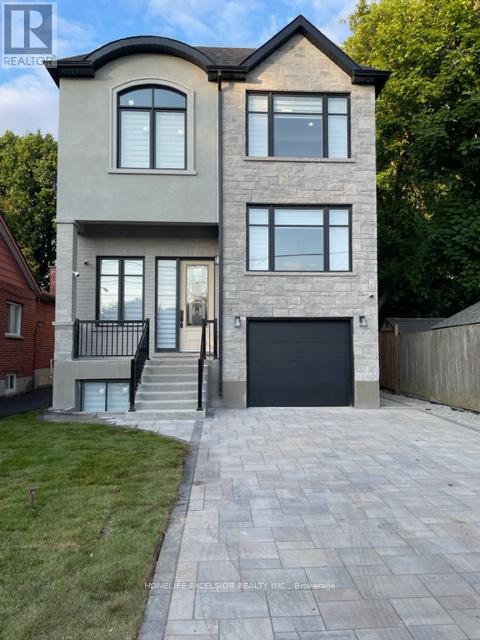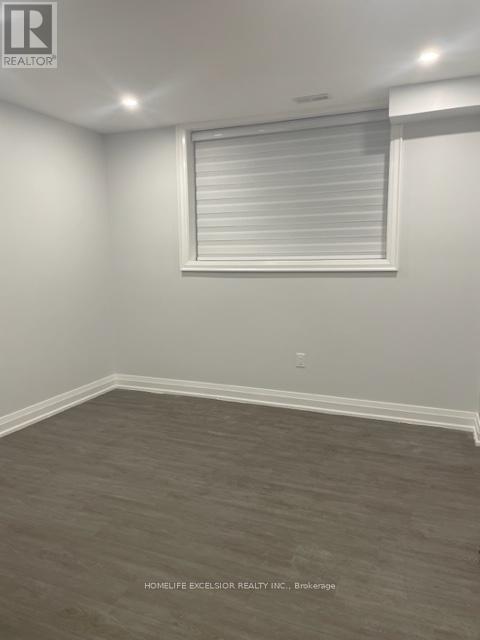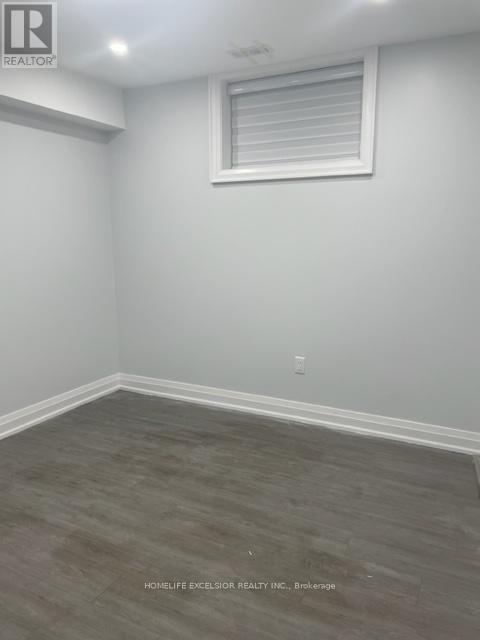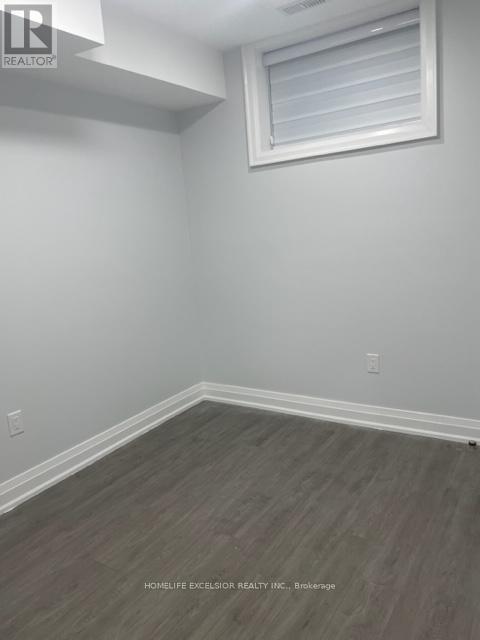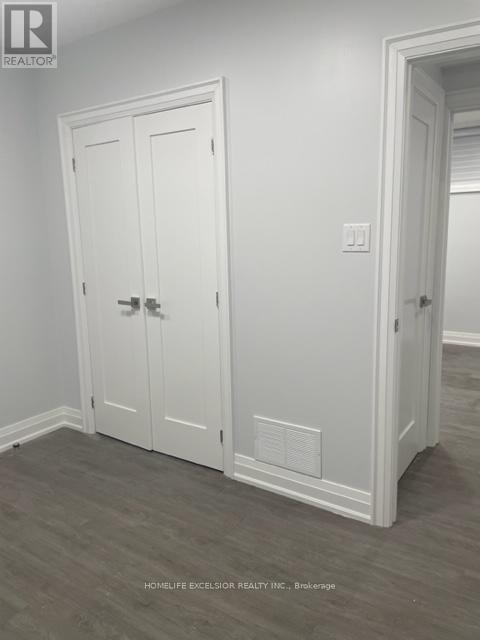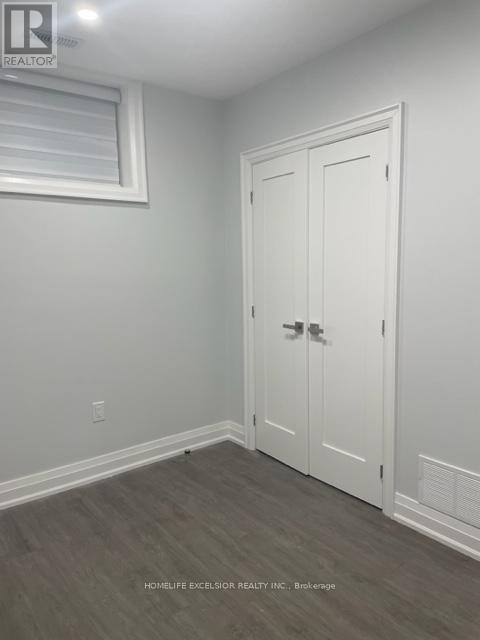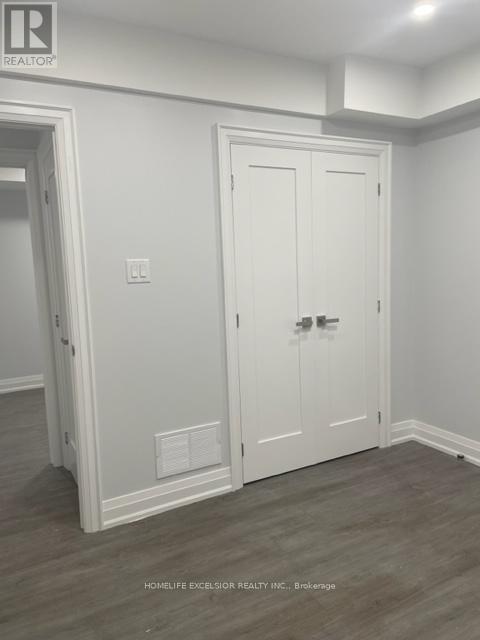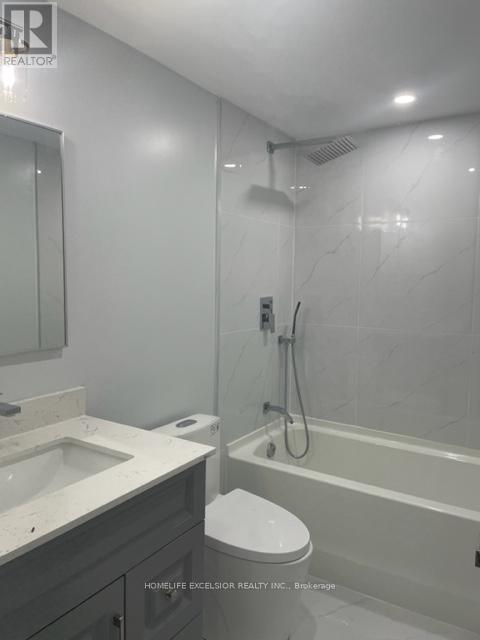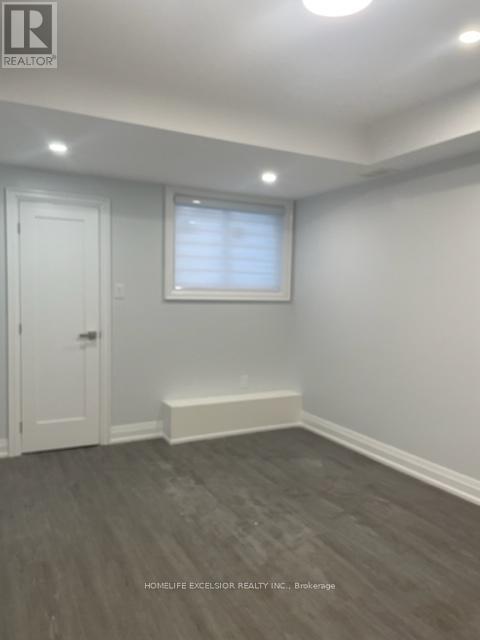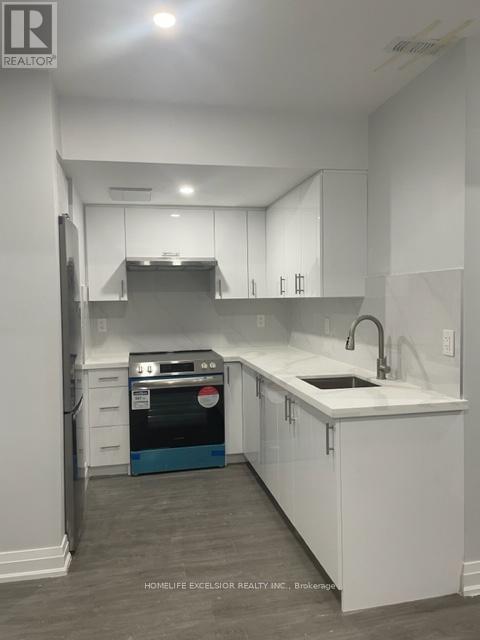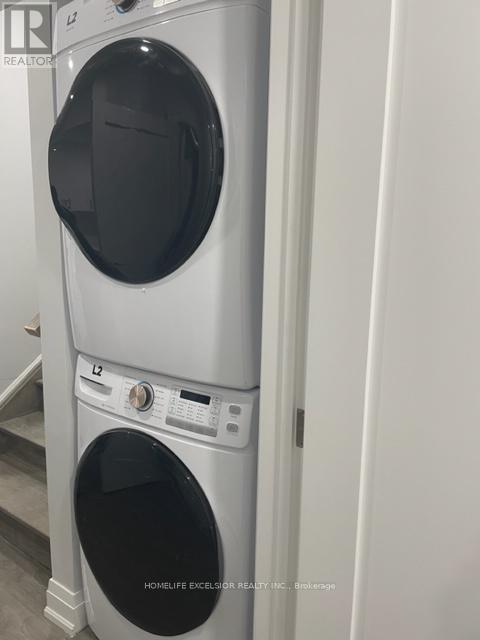Lower Bsmnt - 57 Phillip Avenue Toronto, Ontario M1N 3R1
$2,500 Monthly
Brand new custom home, Legal Finished Basement 1018 sqft with 3 bedrooms 2 washrooms. Stone, Brick and Stucco finished exterior with large windows, Stone interlocked Double driveway, 8.5ft Ceiling in Basement. Zebra Blinds, LED pot lights and Light fixtures, quartz counter, Finished legal basement w/ separate entrance, separate laundry in basement, 3 beds, two baths, Master bed with ensuite WR. Raised basement apartment with large windows feels like main floor. Spray-foam insultation in all walls. Insulated floor slab -no cold feet, Hi efficiency commercial grade water heater, School, Place Of Worship, Go, Ttc. (id:50886)
Property Details
| MLS® Number | E12439092 |
| Property Type | Single Family |
| Community Name | Birchcliffe-Cliffside |
| Amenities Near By | Place Of Worship, Public Transit, Schools, Park |
| Features | Carpet Free |
| Parking Space Total | 1 |
Building
| Bathroom Total | 2 |
| Bedrooms Above Ground | 3 |
| Bedrooms Total | 3 |
| Age | New Building |
| Appliances | Blinds, Dryer, Stove, Washer, Refrigerator |
| Basement Features | Apartment In Basement, Separate Entrance |
| Basement Type | N/a, N/a |
| Construction Status | Insulation Upgraded |
| Construction Style Attachment | Detached |
| Cooling Type | Central Air Conditioning, Ventilation System |
| Exterior Finish | Brick, Stone |
| Fire Protection | Security System, Smoke Detectors |
| Foundation Type | Poured Concrete |
| Heating Fuel | Natural Gas |
| Heating Type | Forced Air |
| Stories Total | 2 |
| Size Interior | 2,500 - 3,000 Ft2 |
| Type | House |
| Utility Water | Municipal Water |
Parking
| Attached Garage | |
| Garage |
Land
| Acreage | No |
| Land Amenities | Place Of Worship, Public Transit, Schools, Park |
| Sewer | Sanitary Sewer |
| Size Depth | 120 Ft ,1 In |
| Size Frontage | 30 Ft |
| Size Irregular | 30 X 120.1 Ft |
| Size Total Text | 30 X 120.1 Ft |
Rooms
| Level | Type | Length | Width | Dimensions |
|---|---|---|---|---|
| Basement | Living Room | 6.7 m | 3.7 m | 6.7 m x 3.7 m |
| Basement | Bedroom | 4.5 m | 3.3 m | 4.5 m x 3.3 m |
| Basement | Bedroom 2 | 3.2 m | 3 m | 3.2 m x 3 m |
| Basement | Bedroom 3 | 3.2 m | 2.46 m | 3.2 m x 2.46 m |
| Basement | Laundry Room | 0.9 m | 0.9 m | 0.9 m x 0.9 m |
Utilities
| Electricity | Installed |
| Sewer | Installed |
Contact Us
Contact us for more information
Sanjida Begum
Salesperson
4560 Highway 7 East Suite 800
Markham, Ontario L3R 1M5
(905) 415-1000
(905) 415-1003
www.HomelifeExcelsior.com

