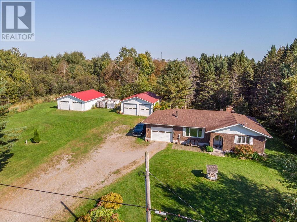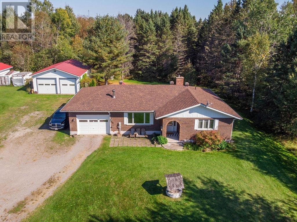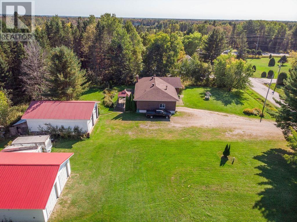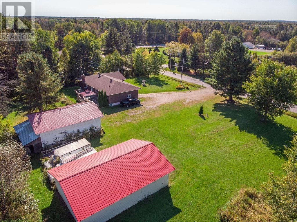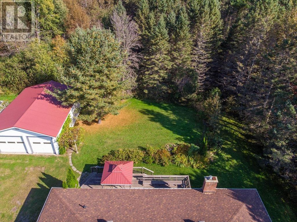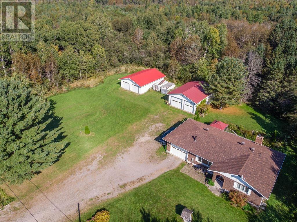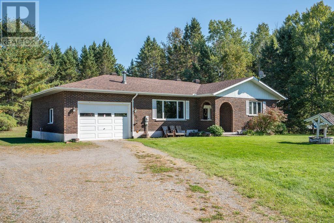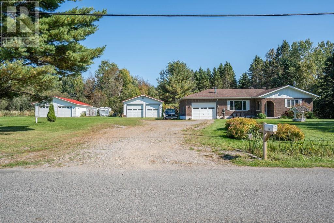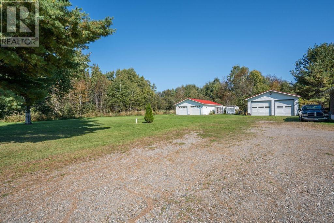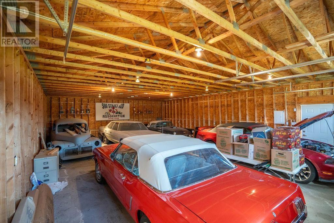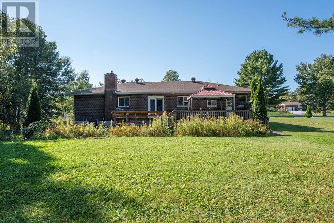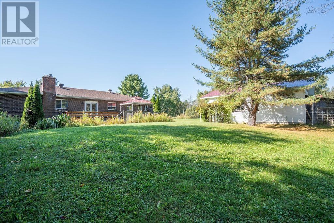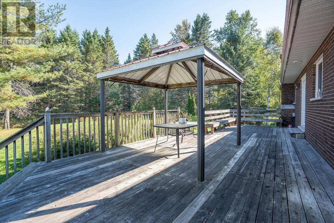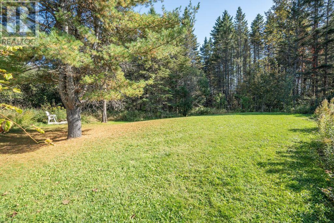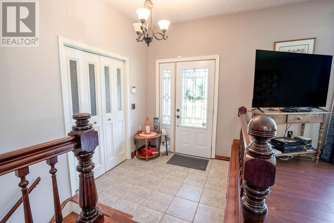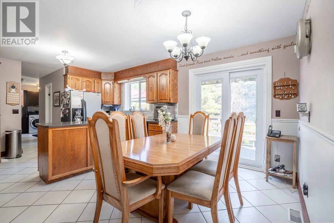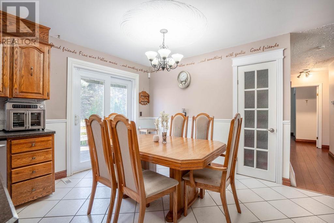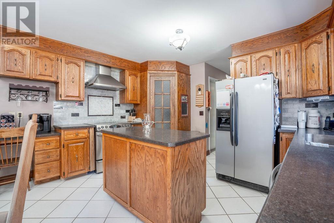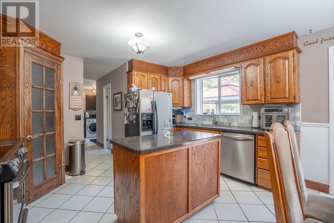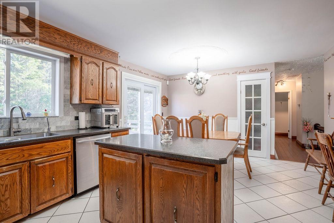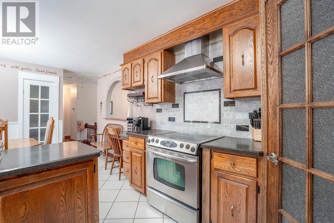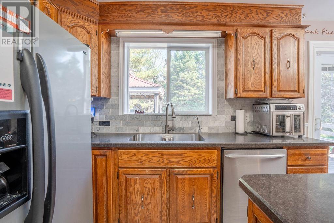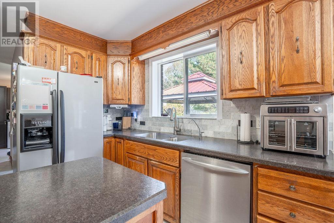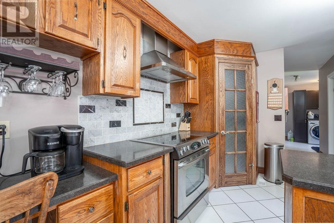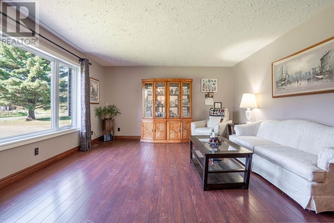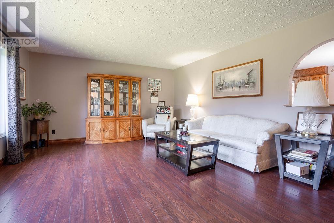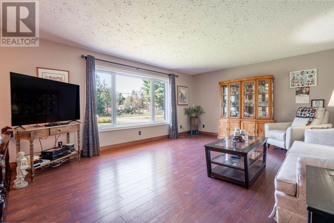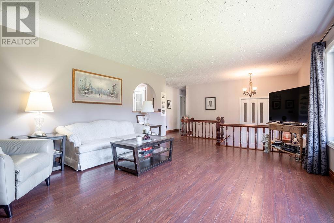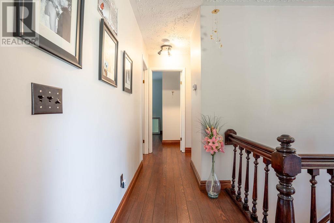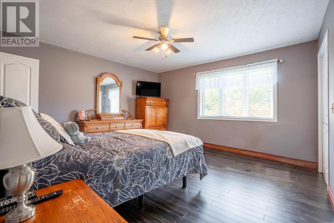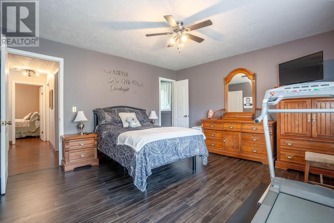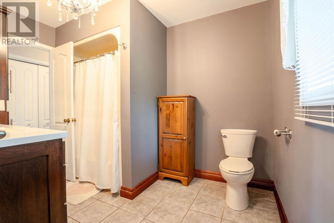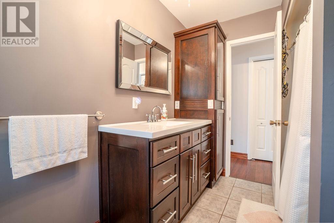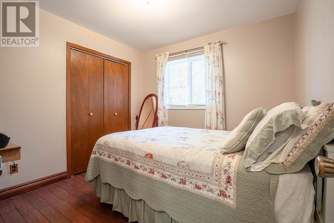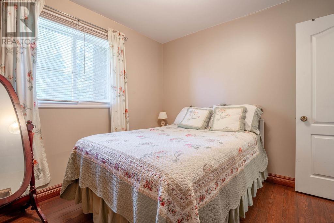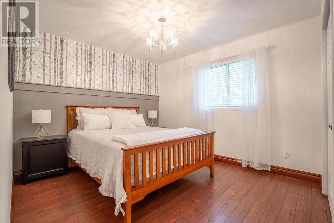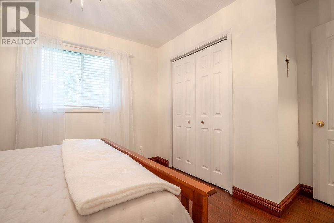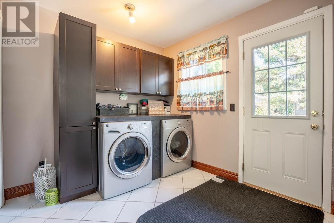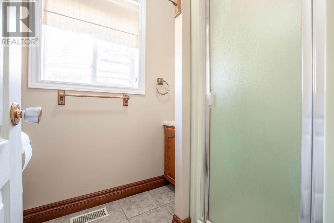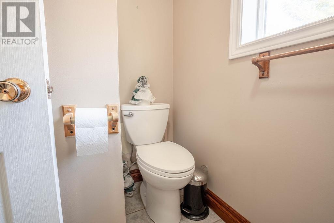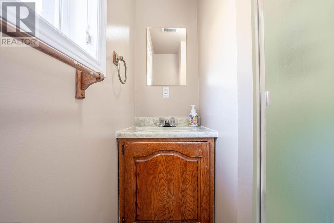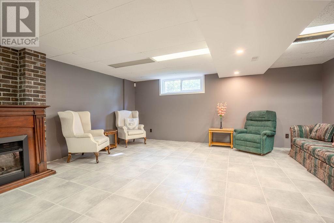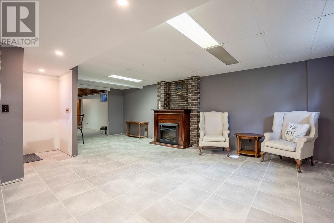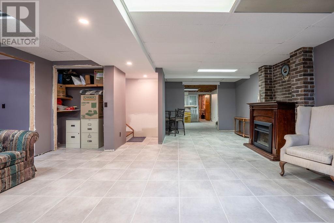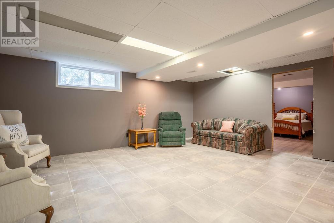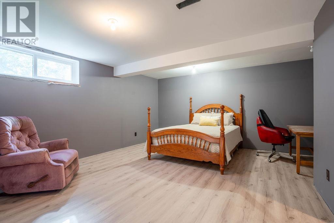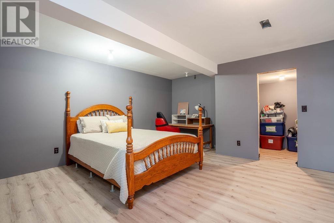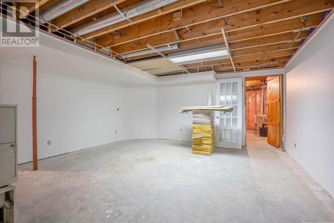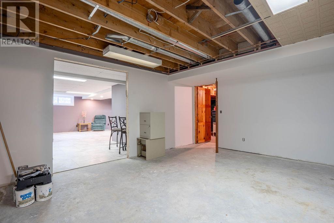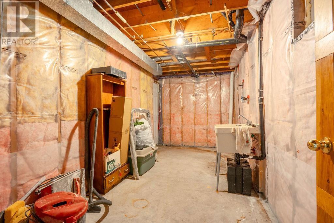970 Town Line Rd Sault Ste. Marie, Ontario P6A 6K4
$599,900
Welcome to your new country retreat! Sitting on just under an acre, this solid brick rancher has all the space and comfort you’ve been looking for. With over 1,600 sq. ft. on the main floor, it offers an eat-in kitchen with island as well as patio doors to the rear yard, a handy pantry, and a large living room that’s perfect for relaxing or gathering with family. You’ll also find main floor laundry, three bedrooms, a cheater door from the primary to the 4-piece bath, plus a second 3-piece bath for added convenience. Head downstairs and you’ll find even more room with a fourth bedroom, a spacious rec room, a second laundry area with wash sink, and loads of storage. The attached 1.5-car garage gives you easy access to both the house and access to the basement. If garage space is on your wish list—this is the one! Along with the attached garage, you’ll love having newer 30 x 40 and another 30 x 36 detached garages with power that's perfect for car lovers, hobbyists, or just extra room for toys and equipment. Some updates include a newer gas forced-air furnace with central air and newer shingles, so you can move right in and enjoy. This is a great place to call home! Call today. (id:50886)
Property Details
| MLS® Number | SM252837 |
| Property Type | Single Family |
| Community Name | Sault Ste. Marie |
| Communication Type | High Speed Internet |
| Community Features | Bus Route |
| Features | Crushed Stone Driveway |
| Structure | Deck |
| View Type | View |
Building
| Bathroom Total | 2 |
| Bedrooms Above Ground | 3 |
| Bedrooms Below Ground | 1 |
| Bedrooms Total | 4 |
| Age | Over 26 Years |
| Appliances | Dishwasher, Alarm System, Stove, Dryer, Refrigerator, Washer |
| Architectural Style | Bungalow |
| Basement Development | Partially Finished |
| Basement Type | Full (partially Finished) |
| Construction Style Attachment | Detached |
| Cooling Type | Central Air Conditioning |
| Exterior Finish | Brick |
| Foundation Type | Poured Concrete |
| Heating Fuel | Natural Gas |
| Heating Type | Forced Air |
| Stories Total | 1 |
| Size Interior | 1,600 Ft2 |
| Utility Water | Drilled Well |
Parking
| Garage | |
| Attached Garage | |
| Detached Garage | |
| Gravel |
Land
| Access Type | Road Access |
| Acreage | No |
| Sewer | Septic System |
| Size Frontage | 239.4000 |
| Size Total Text | 1/2 - 1 Acre |
Rooms
| Level | Type | Length | Width | Dimensions |
|---|---|---|---|---|
| Basement | Recreation Room | 14 x 18.8 | ||
| Basement | Bedroom | 15.9 x 13.5 | ||
| Basement | Bonus Room | 15.5 x 15.5 | ||
| Basement | Storage | 12 x 12 | ||
| Basement | Laundry Room | 7 x 16 | ||
| Main Level | Kitchen | 18 x 13 | ||
| Main Level | Living Room | 18 x 14.3 | ||
| Main Level | Bathroom | 4 pce | ||
| Main Level | Primary Bedroom | 13.8 x 13 | ||
| Main Level | Bedroom | 10 x 11.3 | ||
| Main Level | Bedroom | 10 x 9.6 | ||
| Main Level | Laundry Room | 8 x 8.8 | ||
| Main Level | Bathroom | 3 pce |
Utilities
| Cable | Available |
| Electricity | Available |
| Natural Gas | Available |
| Telephone | Available |
https://www.realtor.ca/real-estate/28939954/970-town-line-rd-sault-ste-marie-sault-ste-marie
Contact Us
Contact us for more information
Carlo Gervasi
Salesperson
carlo-gervasi.c21.ca/
121 Brock St.
Sault Ste. Marie, Ontario P6A 3B6
(705) 942-2100
(705) 942-9892
choicerealty.c21.ca/

