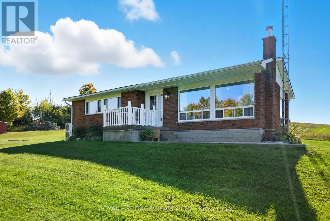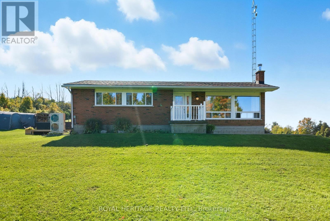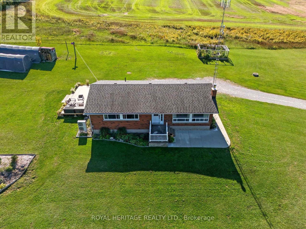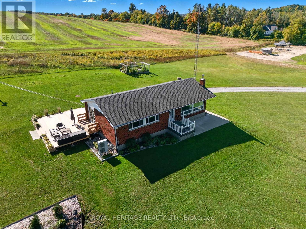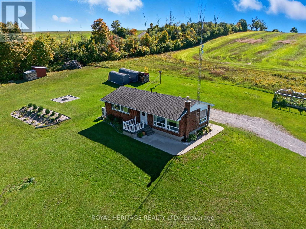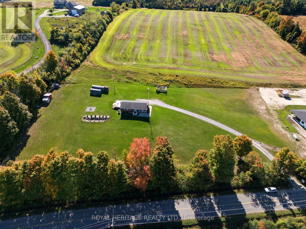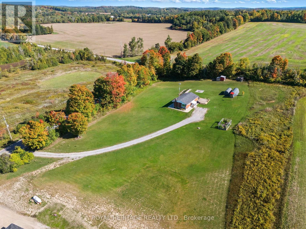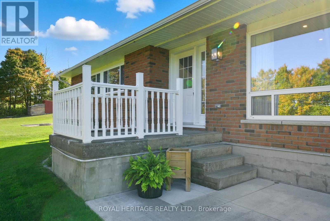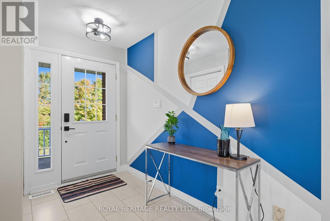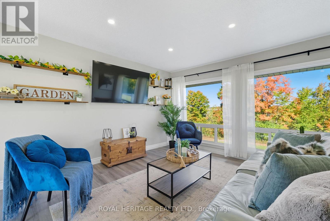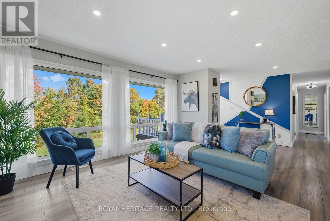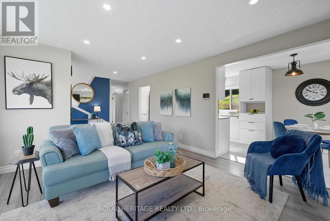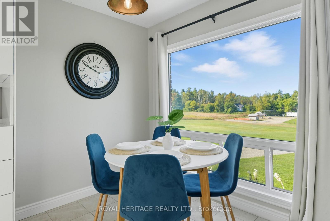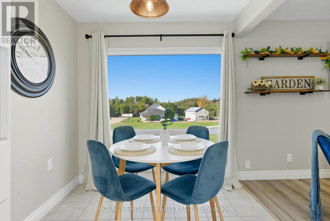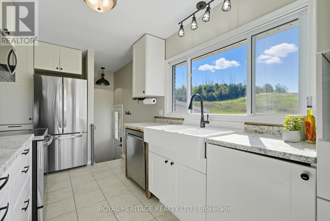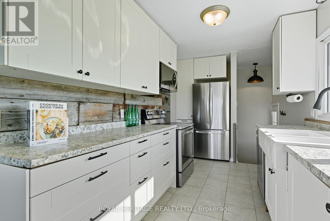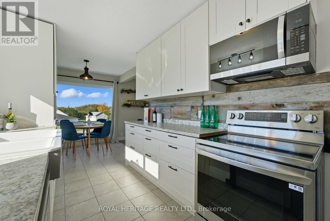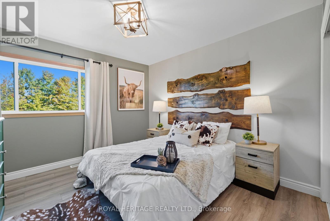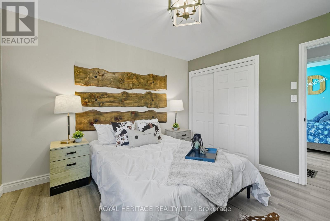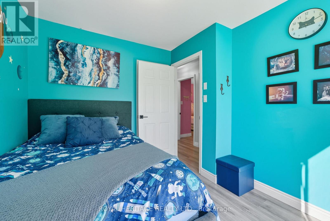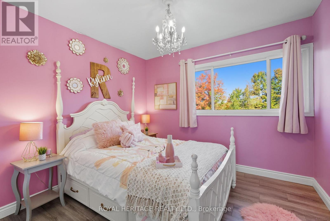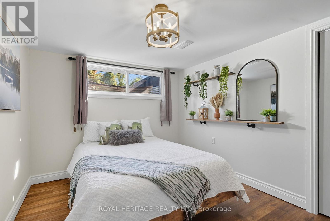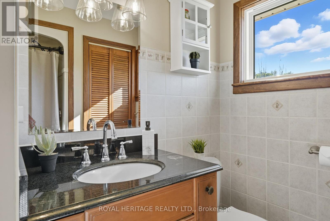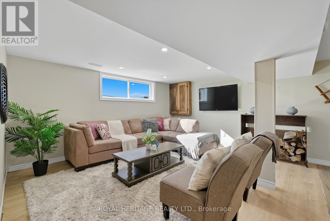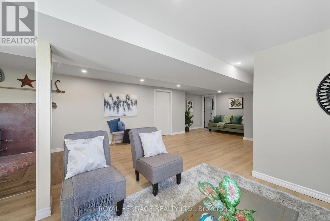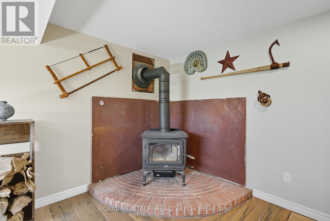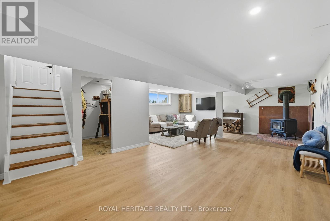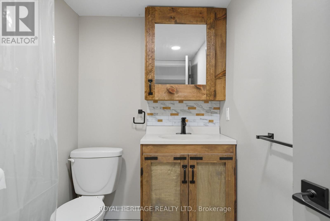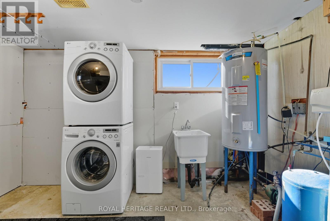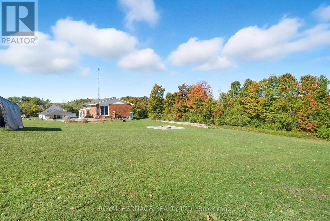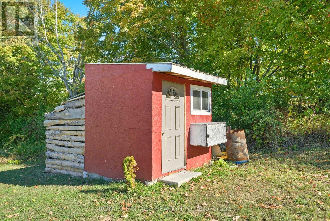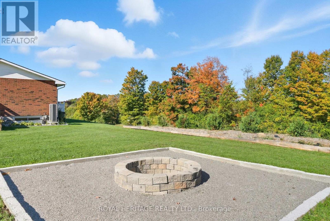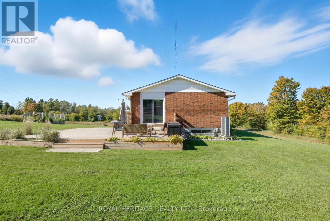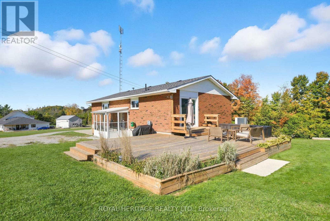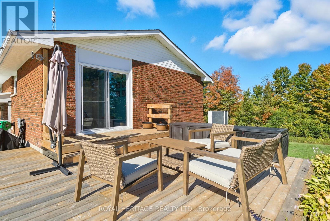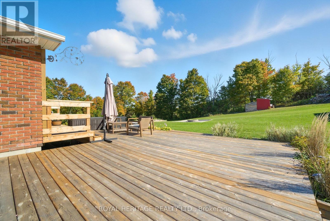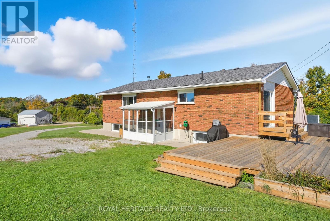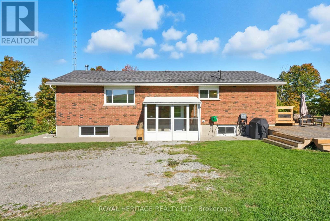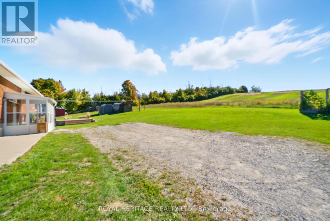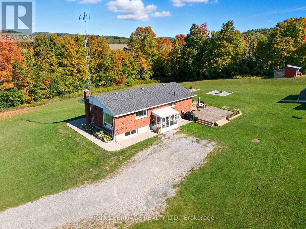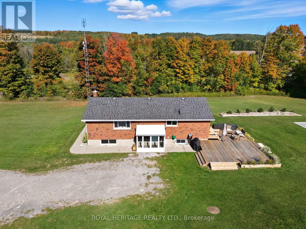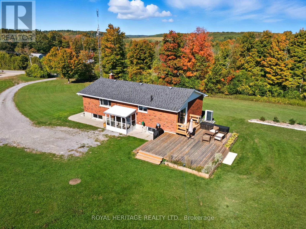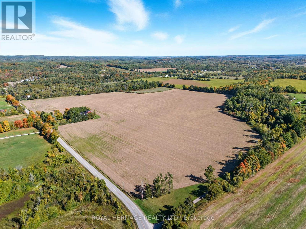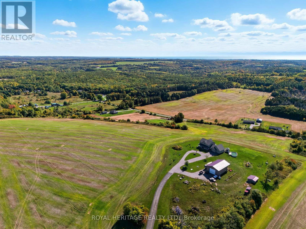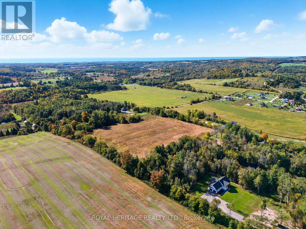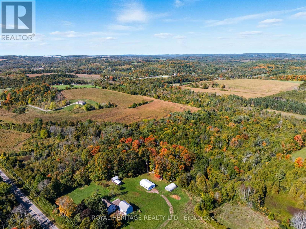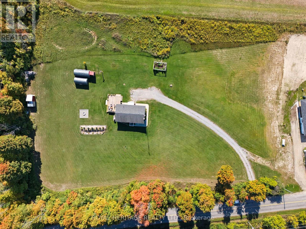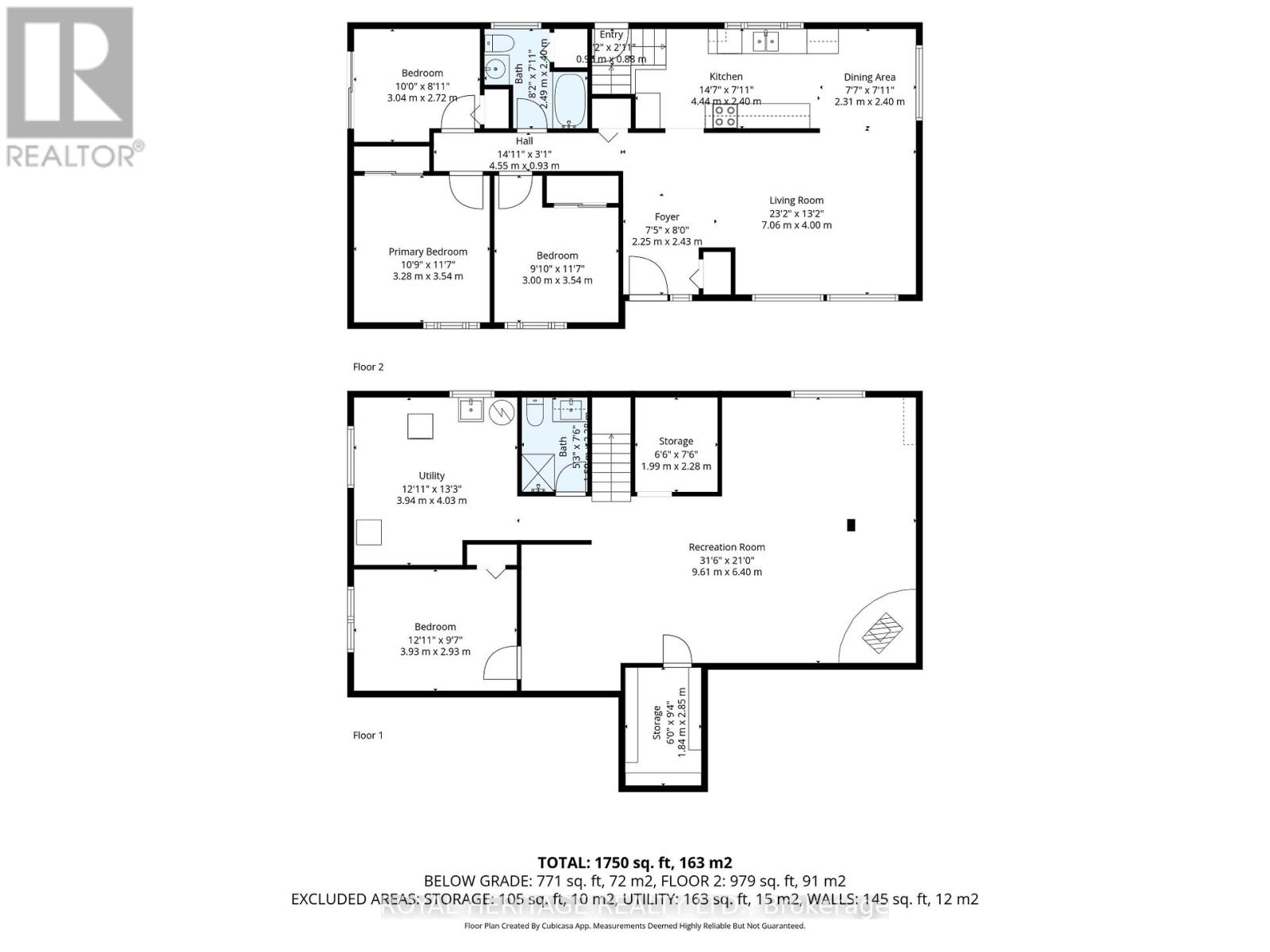2715 Shelter Valley Road Alnwick/haldimand, Ontario K0K 2G0
$699,000
Welcome to this beautifully updated brick bungalow set on just under 3 acres in sought-after rural Grafton. With panoramic views from nearly every room, this home offers a peaceful country setting with modern comforts throughout. The main level features fresh, contemporary decor and an open, airy feel. A bright kitchen and spacious living area create the perfect setting for everyday living or entertaining.With 3 bedrooms on the main floor and a fully finished basement with its own entrance, this home offers excellent in-law potential. Downstairs, you'll find a fourth bedroom, full bathroom, rec room with cozy wood stove, and plenty of flexible space. The efficient heat pump system means youll enjoy year-round comfort with just one low utility bill.Outside, relax on the brand-new deck, unwind in the enclosed porch, or enjoy space for large vehicles and equipment. Whether you're a first-time buyer, downsizer, or someone looking to leave the city behind, this home offers incredible value and lifestyle.Change your life. Move here! (id:50886)
Open House
This property has open houses!
1:00 pm
Ends at:3:00 pm
Property Details
| MLS® Number | X12439253 |
| Property Type | Single Family |
| Community Name | Rural Alnwick/Haldimand |
| Community Features | School Bus |
| Features | Sloping, Carpet Free |
| Parking Space Total | 10 |
| Structure | Porch, Deck, Shed |
| View Type | View |
Building
| Bathroom Total | 2 |
| Bedrooms Above Ground | 3 |
| Bedrooms Below Ground | 1 |
| Bedrooms Total | 4 |
| Appliances | Water Heater, Water Treatment |
| Architectural Style | Bungalow |
| Basement Development | Finished |
| Basement Features | Separate Entrance |
| Basement Type | N/a (finished) |
| Construction Style Attachment | Detached |
| Cooling Type | Central Air Conditioning |
| Exterior Finish | Brick |
| Fireplace Present | Yes |
| Fireplace Type | Woodstove |
| Foundation Type | Block |
| Heating Fuel | Electric |
| Heating Type | Heat Pump |
| Stories Total | 1 |
| Size Interior | 700 - 1,100 Ft2 |
| Type | House |
| Utility Water | Dug Well |
Parking
| No Garage |
Land
| Acreage | No |
| Sewer | Septic System |
| Size Depth | 260 Ft |
| Size Frontage | 465 Ft |
| Size Irregular | 465 X 260 Ft |
| Size Total Text | 465 X 260 Ft |
Rooms
| Level | Type | Length | Width | Dimensions |
|---|---|---|---|---|
| Basement | Cold Room | 2.85 m | 1.84 m | 2.85 m x 1.84 m |
| Basement | Utility Room | 3.94 m | 4.03 m | 3.94 m x 4.03 m |
| Basement | Other | 1.99 m | 2.28 m | 1.99 m x 2.28 m |
| Basement | Bedroom 4 | 3.93 m | 2.93 m | 3.93 m x 2.93 m |
| Basement | Bathroom | 2.04 m | 2.03 m | 2.04 m x 2.03 m |
| Basement | Recreational, Games Room | 9.61 m | 6.4 m | 9.61 m x 6.4 m |
| Main Level | Kitchen | 4.44 m | 2.4 m | 4.44 m x 2.4 m |
| Main Level | Dining Room | 2.3 m | 2.4 m | 2.3 m x 2.4 m |
| Main Level | Living Room | 7.06 m | 4 m | 7.06 m x 4 m |
| Main Level | Primary Bedroom | 3.28 m | 3.54 m | 3.28 m x 3.54 m |
| Main Level | Bedroom 2 | 3 m | 3.54 m | 3 m x 3.54 m |
| Main Level | Bedroom 3 | 3 m | 2.72 m | 3 m x 2.72 m |
| Main Level | Bathroom | 2.49 m | 2.4 m | 2.49 m x 2.4 m |
Utilities
| Electricity | Installed |
Contact Us
Contact us for more information
Kim Etherington
Broker
(905) 718-8877
www.kimandsam.ca/
www.facebook.com/kimandsamrealestate/
18 King St East
Colborne, Ontario K0K 1S0
(905) 831-2222
(905) 239-4807
www.royalheritagerealty.com/
Sam Tkalec
Broker
18 King St East
Colborne, Ontario K0K 1S0
(905) 831-2222
(905) 239-4807
www.royalheritagerealty.com/

