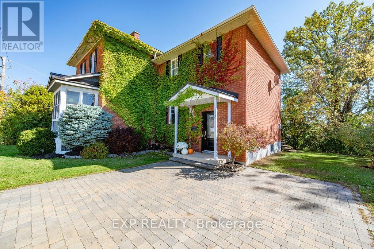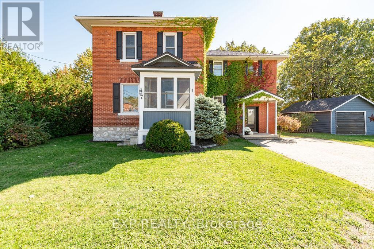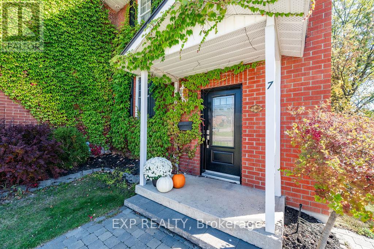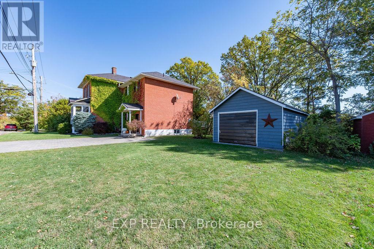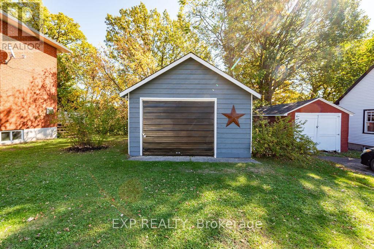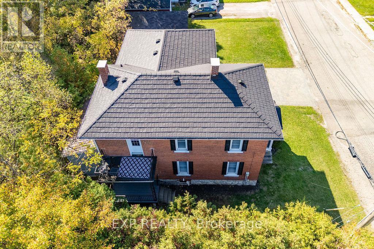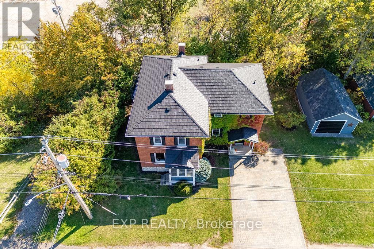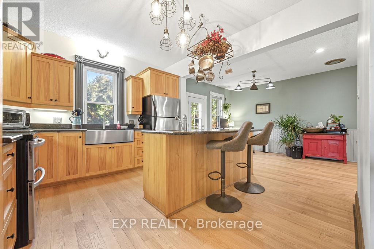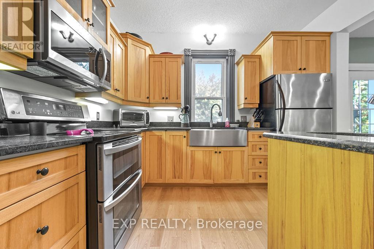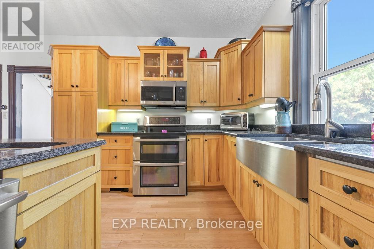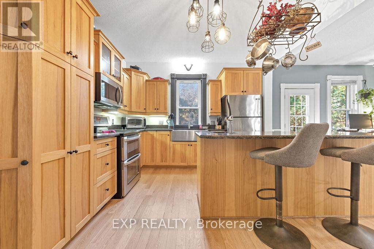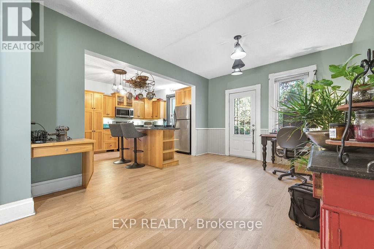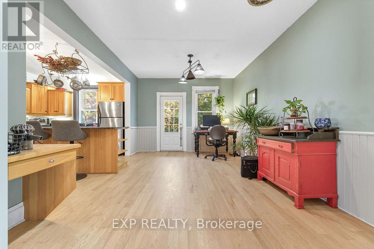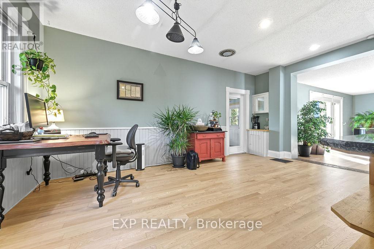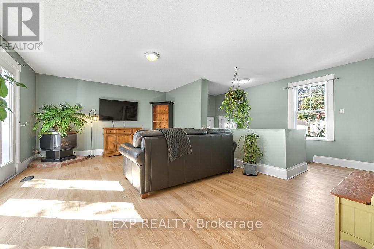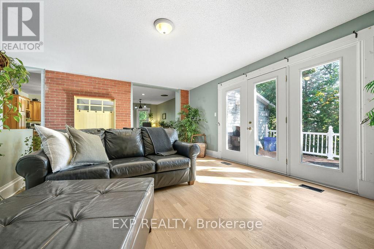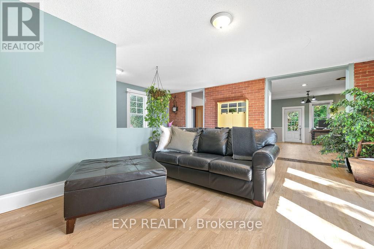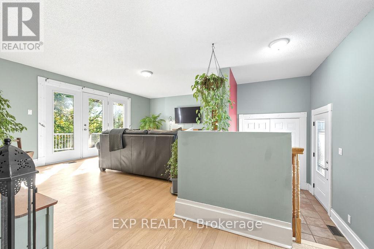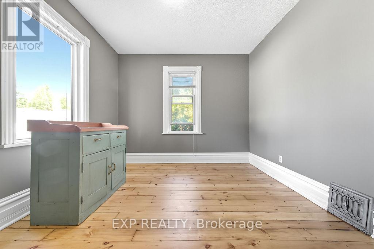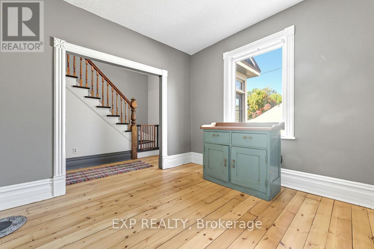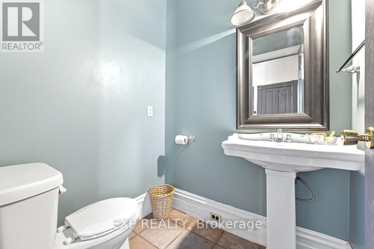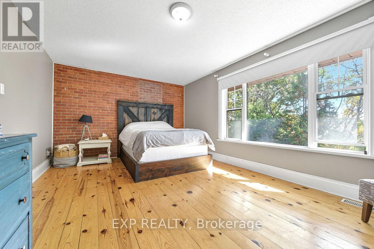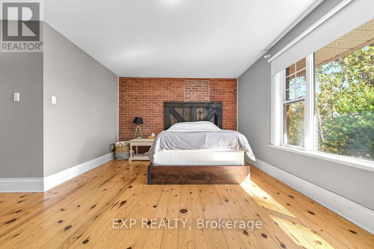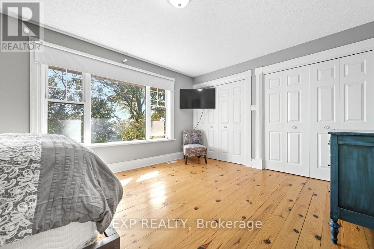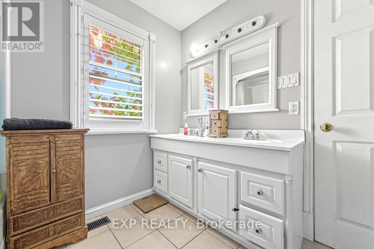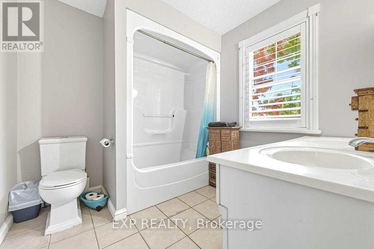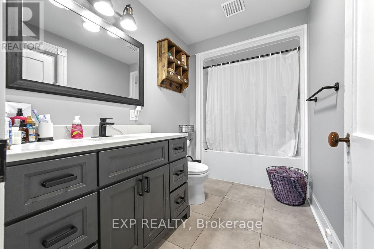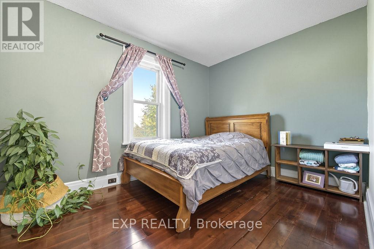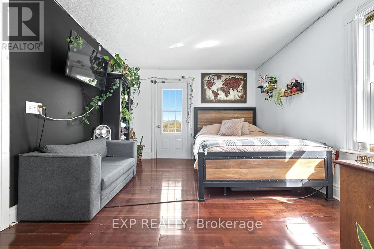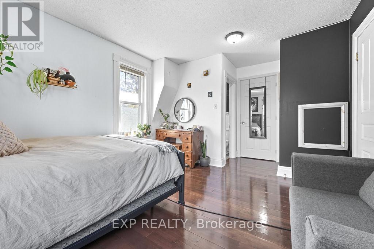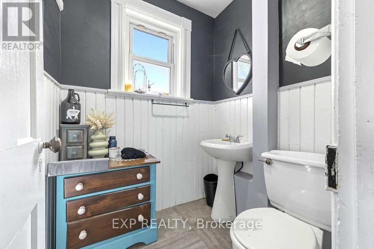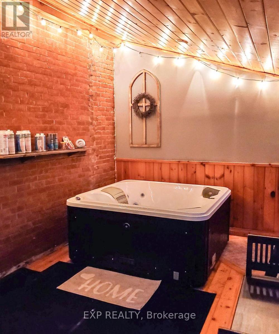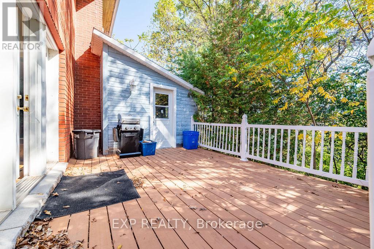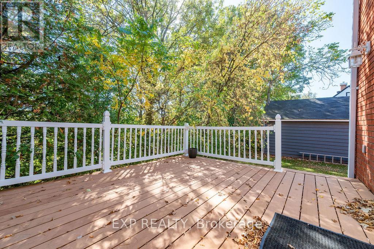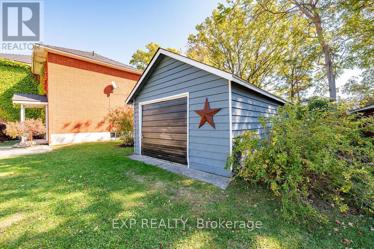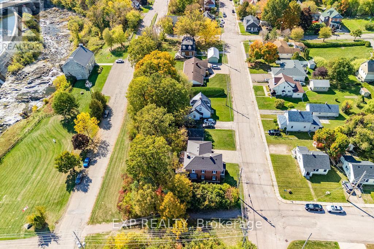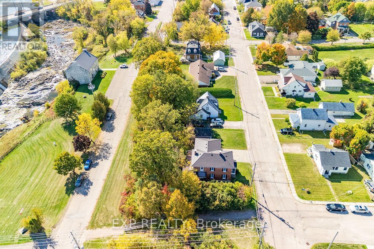7 Hincks Avenue W Renfrew, Ontario K7V 3S5
$584,900
This solid 2-story brick century home is filled with character, charm, and modern conveniences. Offering 4 bedrooms and 4 bathrooms, its the perfect blend of historic appeal and updated comfort.The main floor boasts a spacious layout with newly refinished hardwood floors throughout the heart of the home. The kitchen with a center island opens to a generous dining area, perfect for family gatherings or entertaining. A versatile den provides extra living space, while the cozy living room with a gas fireplace invites you to relax. A convenient powder room completes the main level.Upstairs, you'll find 4 well-appointed bedrooms, including two with ensuite baths for added privacy. A third full bathroom and a handy second-floor laundry room make daily living a breeze.Centrally located, this home is within walking distance to downtown shops, services, the Renfrew Victoria Hospital, library, and more. Everything you need right at your doorstep.With its timeless brick exterior, modern updates, and unbeatable location, this home is a rare find. (id:50886)
Property Details
| MLS® Number | X12439194 |
| Property Type | Single Family |
| Community Name | 540 - Renfrew |
| Amenities Near By | Hospital, Golf Nearby, Park |
| Community Features | Community Centre |
| Equipment Type | Water Heater - Gas, Water Heater |
| Parking Space Total | 5 |
| Rental Equipment Type | Water Heater - Gas, Water Heater |
Building
| Bathroom Total | 4 |
| Bedrooms Above Ground | 4 |
| Bedrooms Total | 4 |
| Age | 100+ Years |
| Amenities | Fireplace(s) |
| Appliances | Dishwasher, Stove, Refrigerator |
| Basement Type | Full |
| Construction Status | Insulation Upgraded |
| Construction Style Attachment | Detached |
| Cooling Type | Central Air Conditioning |
| Exterior Finish | Brick |
| Fireplace Present | Yes |
| Fireplace Total | 1 |
| Foundation Type | Stone, Block |
| Half Bath Total | 2 |
| Heating Fuel | Natural Gas |
| Heating Type | Forced Air |
| Stories Total | 2 |
| Size Interior | 2,000 - 2,500 Ft2 |
| Type | House |
| Utility Water | Municipal Water |
Parking
| Detached Garage | |
| Garage |
Land
| Acreage | No |
| Land Amenities | Hospital, Golf Nearby, Park |
| Sewer | Sanitary Sewer |
| Size Depth | 57 Ft ,9 In |
| Size Frontage | 90 Ft ,9 In |
| Size Irregular | 90.8 X 57.8 Ft |
| Size Total Text | 90.8 X 57.8 Ft |
Rooms
| Level | Type | Length | Width | Dimensions |
|---|---|---|---|---|
| Second Level | Bathroom | 2.98 m | 1.63 m | 2.98 m x 1.63 m |
| Second Level | Bathroom | 1.29 m | 1.46 m | 1.29 m x 1.46 m |
| Second Level | Primary Bedroom | 5.02 m | 3.53 m | 5.02 m x 3.53 m |
| Second Level | Bathroom | 2.28 m | 2.28 m | 2.28 m x 2.28 m |
| Second Level | Bedroom 2 | 3.46 m | 3.52 m | 3.46 m x 3.52 m |
| Second Level | Bedroom 3 | 3.26 m | 2.48 m | 3.26 m x 2.48 m |
| Second Level | Bedroom 4 | 3.12 m | 3.23 m | 3.12 m x 3.23 m |
| Main Level | Kitchen | 3.66 m | 3.64 m | 3.66 m x 3.64 m |
| Main Level | Dining Room | 4.98 m | 3.32 m | 4.98 m x 3.32 m |
| Main Level | Living Room | 5.72 m | 3.99 m | 5.72 m x 3.99 m |
| Main Level | Den | 3.21 m | 3.18 m | 3.21 m x 3.18 m |
https://www.realtor.ca/real-estate/28939569/7-hincks-avenue-w-renfrew-540-renfrew
Contact Us
Contact us for more information
Anna Deslaurier
Salesperson
annadeslaurier.exprealty.com/
www.facebook.com/annadeslaurier.realestate
117 Raglan Street South
Renfrew, Ontario K7V 1P8
(866) 530-7737
(647) 849-3180
www.exprealty.ca/

