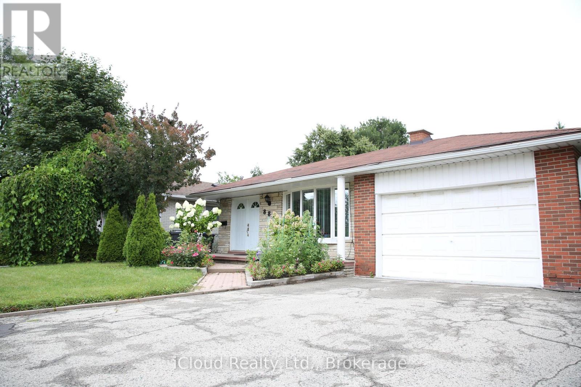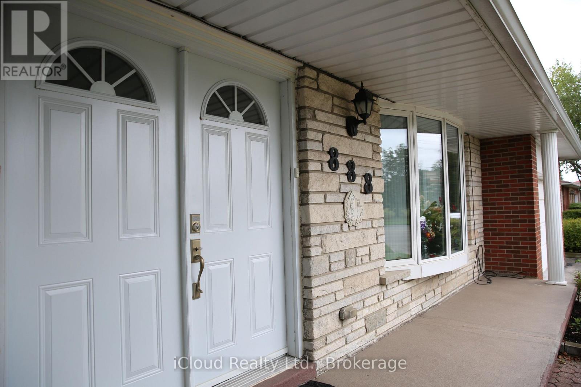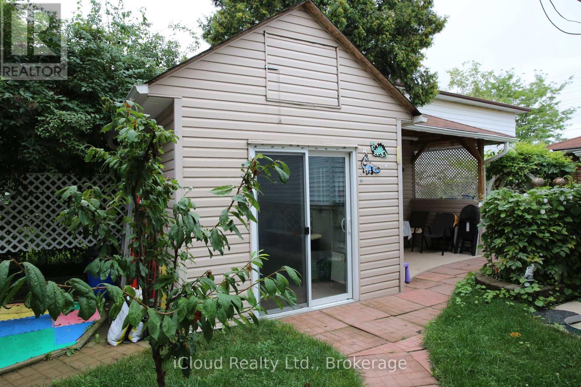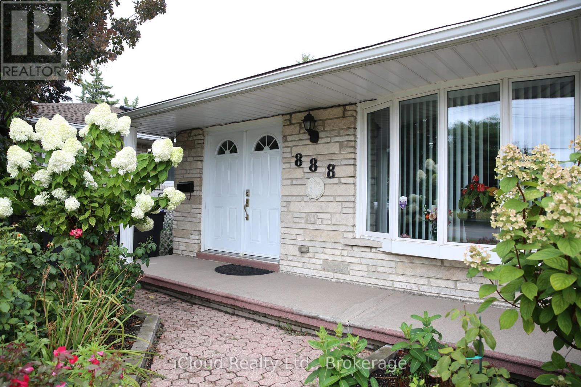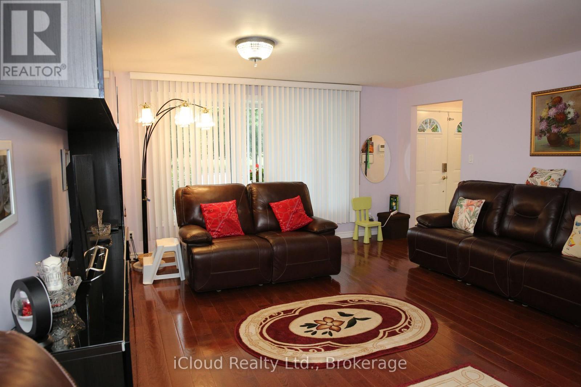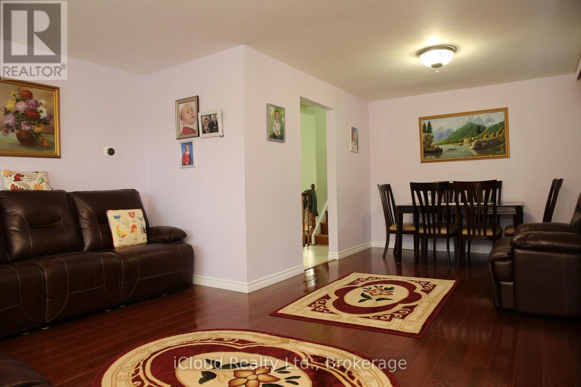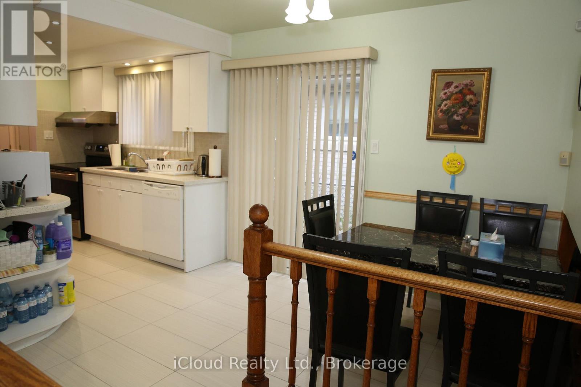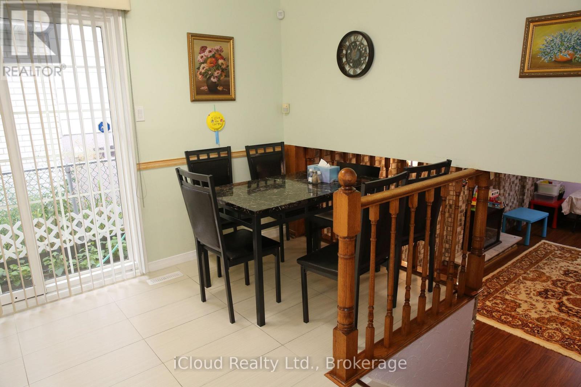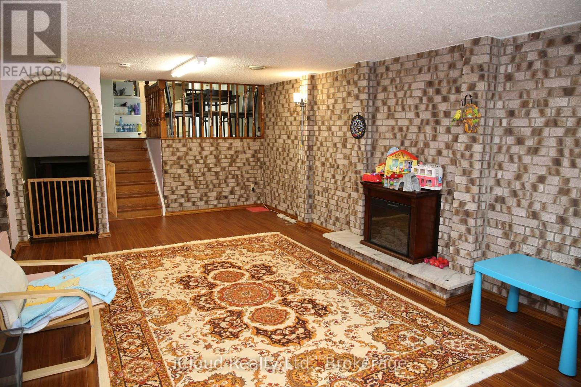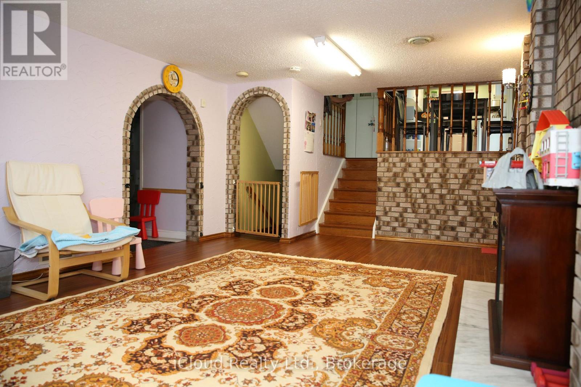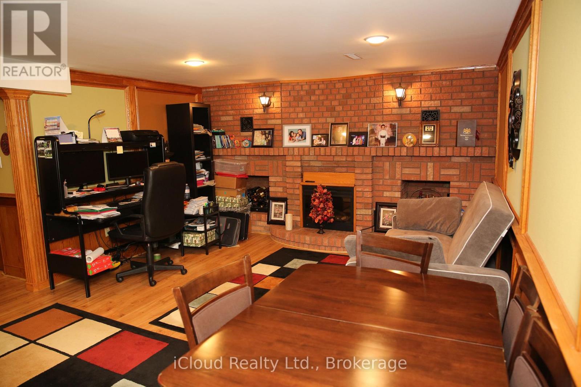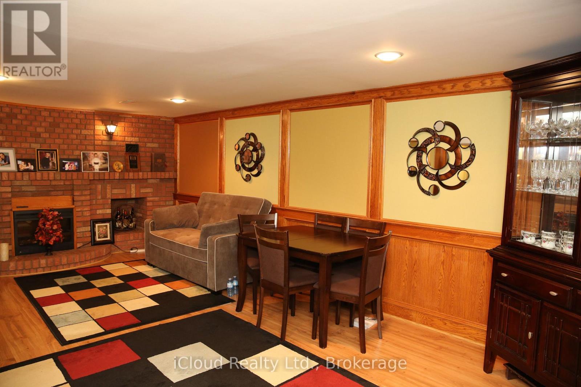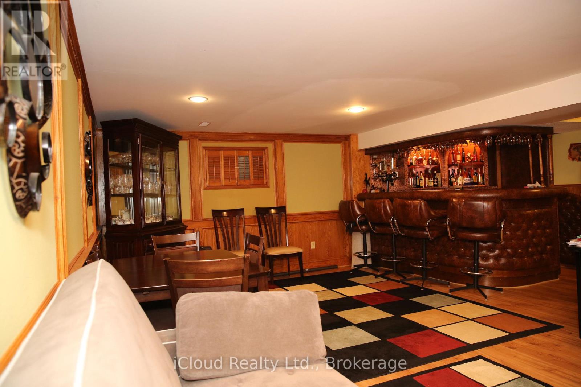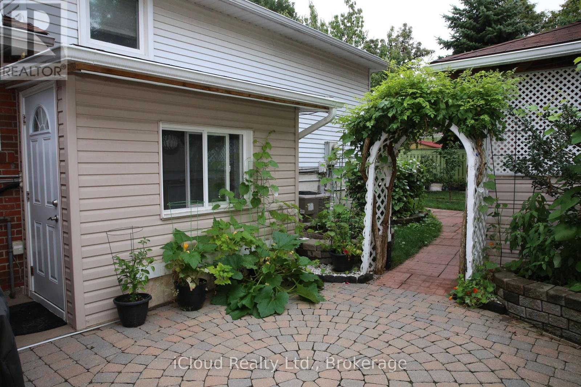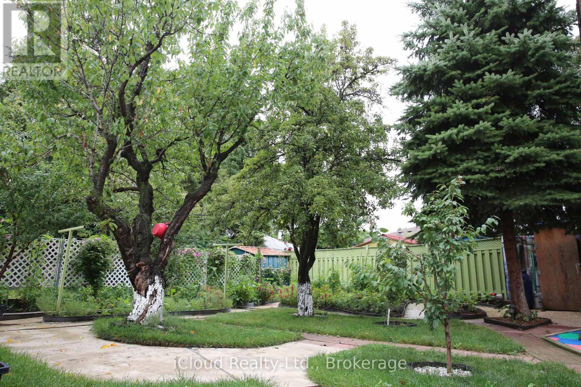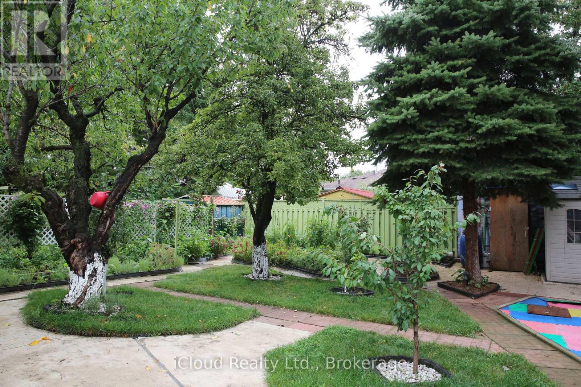888 Bloor Street Mississauga, Ontario L4Y 2M9
$1,199,000
Lovely Home in Prime Applewood Heights. Beautiful 4 Level Backsplit offering over 2,000 SQF of Living Space, 3 + 1 Good Size Bedrooms, 2 Baths, Carpet free home, Eat-In Kitchen with Sliding Door To W/Out, Skylight, Huge Family Room with F/P And Separate Entrance (Walk-up) Lovely Rec Room with Wet Bar and F/ Place. Private Fenced Back Yard, Exquisite Garden with Two Garden Sheds ( one heated) and Covered Terrace, Separate Electric panel for Generator + Generator with Plug-in, Newer A/C & Furnace with Spare motor, 3 Parking Spots. Close to Schools, Parks, Amenities, Transit, Hwy's. (id:50886)
Property Details
| MLS® Number | W12439281 |
| Property Type | Single Family |
| Community Name | Applewood |
| Amenities Near By | Schools |
| Features | Carpet Free |
| Parking Space Total | 3 |
| Structure | Shed |
| View Type | View |
Building
| Bathroom Total | 2 |
| Bedrooms Above Ground | 3 |
| Bedrooms Below Ground | 1 |
| Bedrooms Total | 4 |
| Amenities | Fireplace(s) |
| Appliances | Blinds, Dishwasher, Dryer, Stove, Wall Mounted Tv, Washer, Wet Bar, Refrigerator |
| Basement Development | Finished |
| Basement Features | Separate Entrance |
| Basement Type | N/a, N/a (finished) |
| Construction Style Attachment | Detached |
| Construction Style Split Level | Backsplit |
| Cooling Type | Central Air Conditioning |
| Exterior Finish | Aluminum Siding, Brick |
| Fireplace Present | Yes |
| Flooring Type | Hardwood, Ceramic, Laminate |
| Foundation Type | Poured Concrete |
| Heating Fuel | Natural Gas |
| Heating Type | Forced Air |
| Size Interior | 1,100 - 1,500 Ft2 |
| Type | House |
| Utility Water | Municipal Water |
Parking
| Attached Garage | |
| Garage |
Land
| Acreage | No |
| Fence Type | Fenced Yard |
| Land Amenities | Schools |
| Landscape Features | Landscaped |
| Sewer | Sanitary Sewer |
| Size Depth | 120 Ft ,10 In |
| Size Frontage | 50 Ft ,10 In |
| Size Irregular | 50.9 X 120.9 Ft |
| Size Total Text | 50.9 X 120.9 Ft |
Rooms
| Level | Type | Length | Width | Dimensions |
|---|---|---|---|---|
| Basement | Laundry Room | Measurements not available | ||
| Basement | Recreational, Games Room | 6.45 m | 5.95 m | 6.45 m x 5.95 m |
| Lower Level | Bathroom | Measurements not available | ||
| Lower Level | Family Room | 6.95 m | 3.8 m | 6.95 m x 3.8 m |
| Lower Level | Bedroom 4 | 3.5 m | 3 m | 3.5 m x 3 m |
| Main Level | Living Room | 7.25 m | 4.7 m | 7.25 m x 4.7 m |
| Main Level | Dining Room | 4.7 m | 7.25 m | 4.7 m x 7.25 m |
| Main Level | Kitchen | 2.7 m | 3.6 m | 2.7 m x 3.6 m |
| Main Level | Eating Area | 2 m | 2 m | 2 m x 2 m |
| Upper Level | Bathroom | Measurements not available | ||
| Upper Level | Primary Bedroom | 4.35 m | 4.15 m | 4.35 m x 4.15 m |
| Upper Level | Bedroom 2 | 4.5 m | 2.8 m | 4.5 m x 2.8 m |
| Upper Level | Bedroom 3 | 3.05 m | 3 m | 3.05 m x 3 m |
Utilities
| Cable | Installed |
| Electricity | Installed |
| Sewer | Installed |
https://www.realtor.ca/real-estate/28939936/888-bloor-street-mississauga-applewood-applewood
Contact Us
Contact us for more information
Iulian Stefanescu
Salesperson
(905) 507-4776
1396 Don Mills Road Unit E101
Toronto, Ontario M3B 0A7
(416) 364-4776

