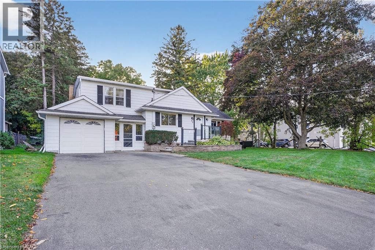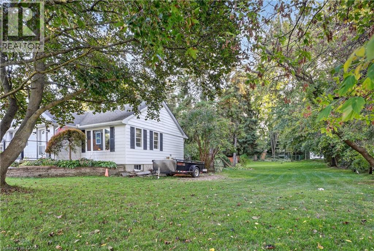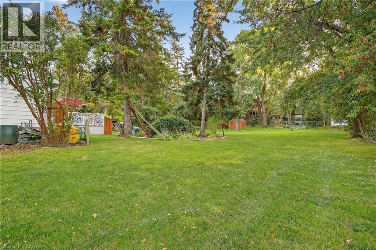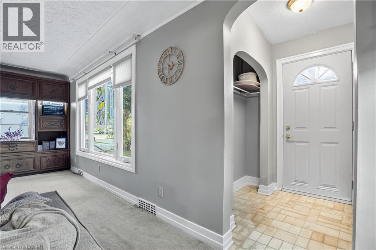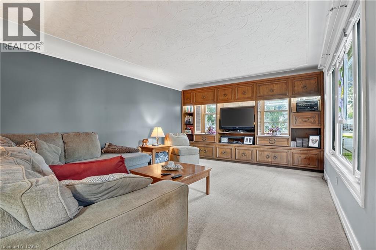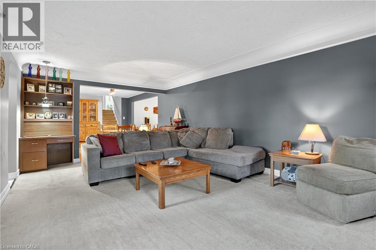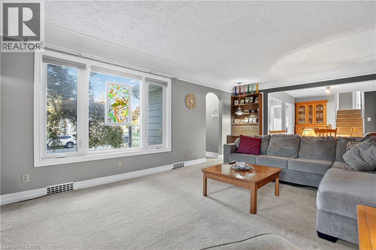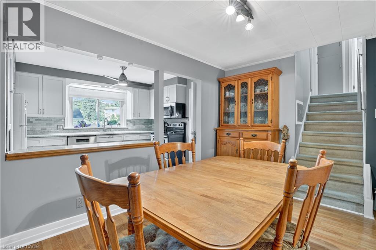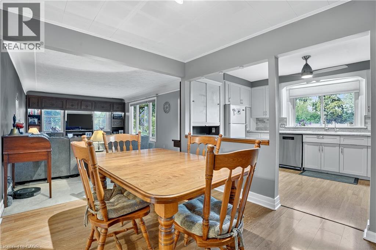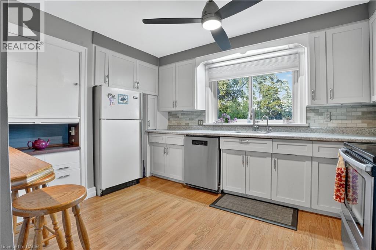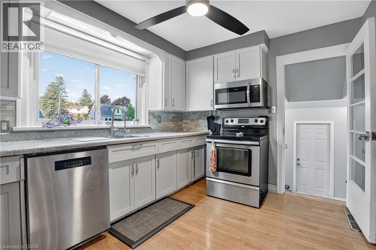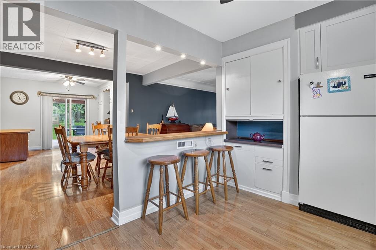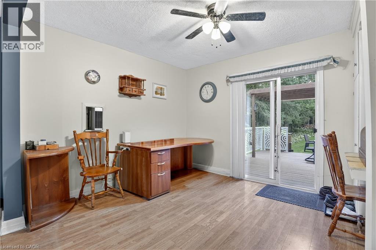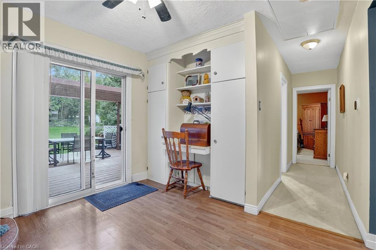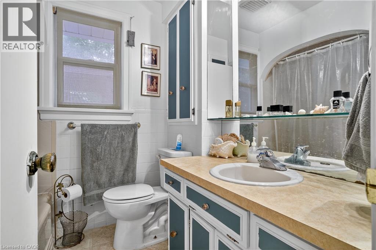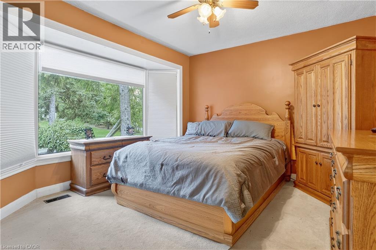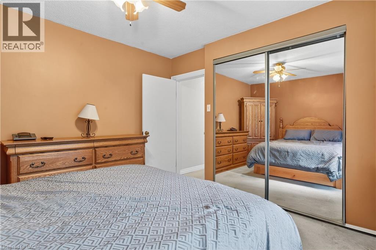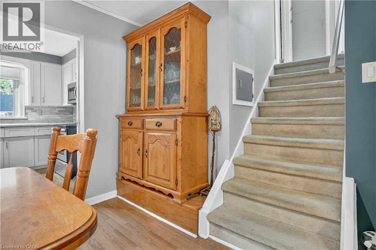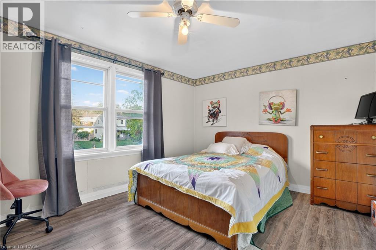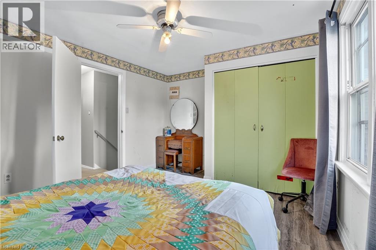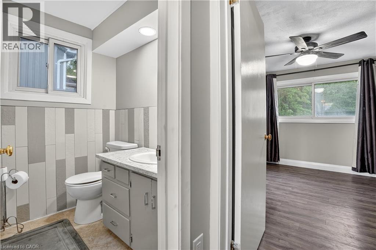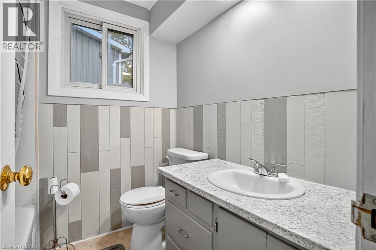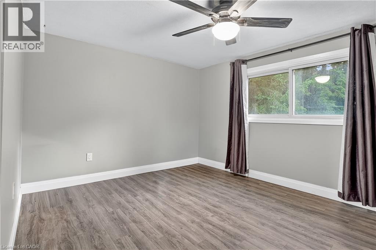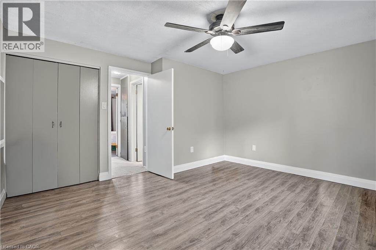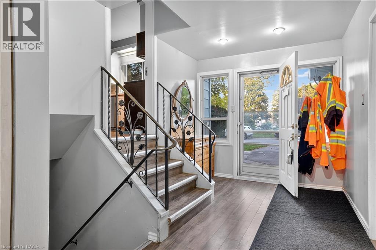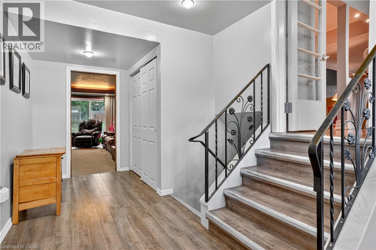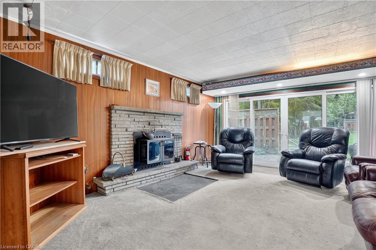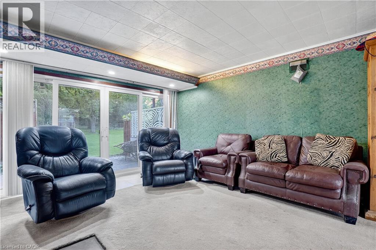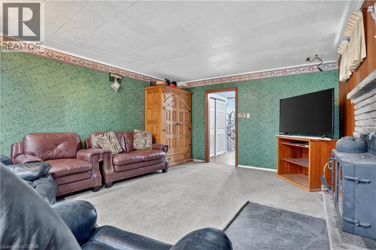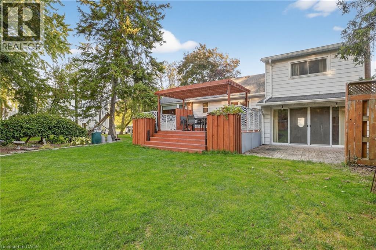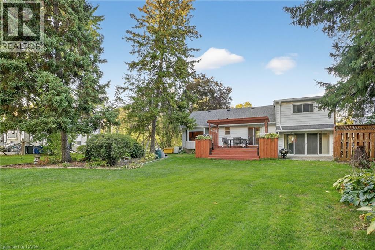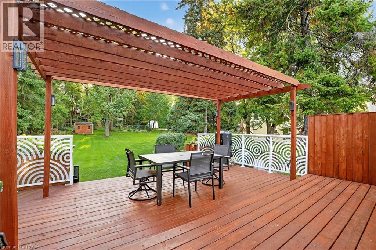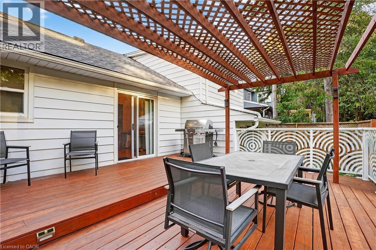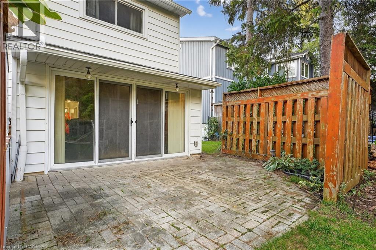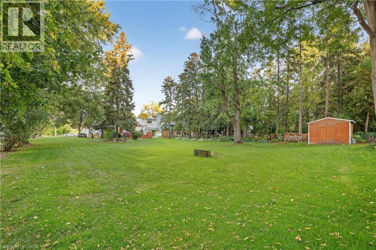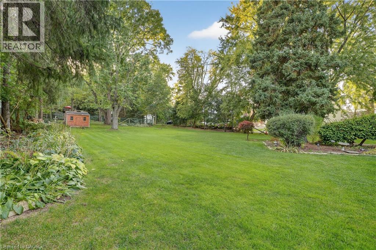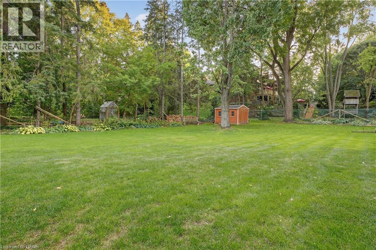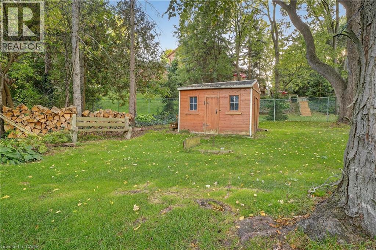13 Roosevelt Avenue Waterloo, Ontario N2L 2N2
$850,000
Nice and spacious 4 level sidesplit home located on a 103 ft by 214 ft deep lot. This home has great potential for development. The lot is wide enough to sever off a separate building lot, or use the entire property for 3 building lots (please confirm plans with the city of Waterloo). This home has large living and dinning rooms and the dining room has sliders that lead to a new deck and your huge private mature yard. The primary bedroom is on the main level. Upstairs are 2 bedrooms plus a newly renovated 4 pc bathroom. The garage level has a large entry way and a family room that has another set of sliders to the great yard. The large basement is unfinished. New high efficiency gas furnace and central air in 2023. (id:50886)
Property Details
| MLS® Number | 40774674 |
| Property Type | Single Family |
| Amenities Near By | Public Transit, Schools, Shopping |
| Community Features | Quiet Area |
| Equipment Type | Water Heater |
| Features | Paved Driveway |
| Parking Space Total | 5 |
| Rental Equipment Type | Water Heater |
Building
| Bathroom Total | 2 |
| Bedrooms Above Ground | 3 |
| Bedrooms Total | 3 |
| Basement Development | Unfinished |
| Basement Type | Full (unfinished) |
| Constructed Date | 1951 |
| Construction Style Attachment | Detached |
| Cooling Type | Central Air Conditioning |
| Exterior Finish | Aluminum Siding |
| Fireplace Fuel | Wood |
| Fireplace Present | Yes |
| Fireplace Total | 1 |
| Fireplace Type | Other - See Remarks |
| Foundation Type | Poured Concrete |
| Heating Fuel | Natural Gas |
| Heating Type | Forced Air |
| Size Interior | 1,880 Ft2 |
| Type | House |
| Utility Water | Municipal Water |
Parking
| Attached Garage |
Land
| Access Type | Road Access |
| Acreage | No |
| Land Amenities | Public Transit, Schools, Shopping |
| Sewer | Municipal Sewage System |
| Size Depth | 215 Ft |
| Size Frontage | 103 Ft |
| Size Total Text | Under 1/2 Acre |
| Zoning Description | Sr1 |
Rooms
| Level | Type | Length | Width | Dimensions |
|---|---|---|---|---|
| Second Level | Primary Bedroom | 13'6'' x 12'0'' | ||
| Second Level | Bedroom | 13'7'' x 10'8'' | ||
| Second Level | 4pc Bathroom | 5'11'' x 6'10'' | ||
| Basement | Other | 32'5'' x 28'6'' | ||
| Basement | Storage | 11'6'' x 8'10'' | ||
| Lower Level | Mud Room | 8'3'' x 17'1'' | ||
| Lower Level | Family Room | 13'5'' x 17'3'' | ||
| Main Level | Office | 12'0'' x 10'2'' | ||
| Main Level | Living Room | 21'1'' x 12'9'' | ||
| Main Level | Kitchen | 13'5'' x 9'4'' | ||
| Main Level | Dining Room | 12'2'' x 8'11'' | ||
| Main Level | Bedroom | 11'10'' x 12'1'' | ||
| Main Level | 4pc Bathroom | 6'7'' x 6'7'' |
https://www.realtor.ca/real-estate/28940224/13-roosevelt-avenue-waterloo
Contact Us
Contact us for more information
Peter Schneider
Salesperson
(519) 888-6117
www.takemehome.ca/
www.facebook.com/thetakemehometeam/
www.instagram.com/thetakemehometeam/
180 Weber St. S.
Waterloo, Ontario N2J 2B2
(519) 888-7110
(519) 888-6117
www.remaxsolidgold.biz/
Ellie Schneider
Salesperson
www.takemehome.ca/
www.instagram.com/ellieschneiderremax/
180 Weber Street South Unit A
Waterloo, Ontario N2J 2B2
(519) 888-7110
www.remaxsolidgold.biz/
Brenda Lynn Milmine
Salesperson
www.takemehome.ca/
www.facebook.com/BrendaMilmineSellsHomes/
180 Weber Street South Unit A
Waterloo, Ontario N2J 2B2
(519) 888-7110
www.remaxsolidgold.biz/

