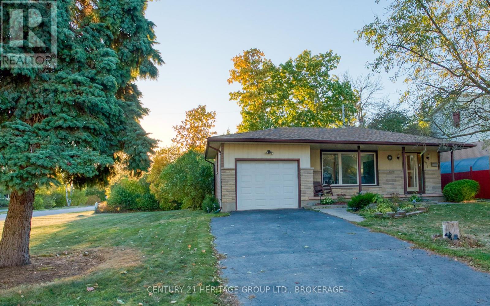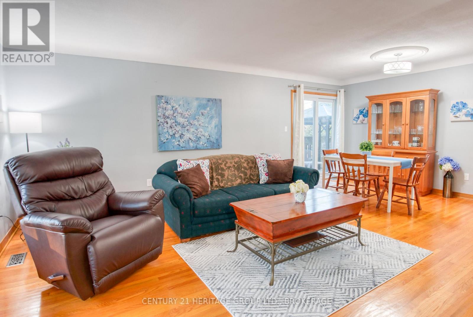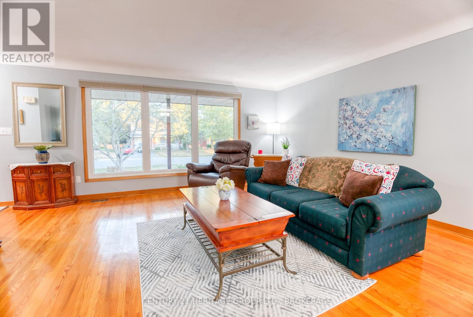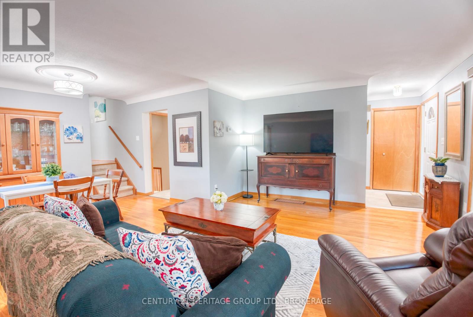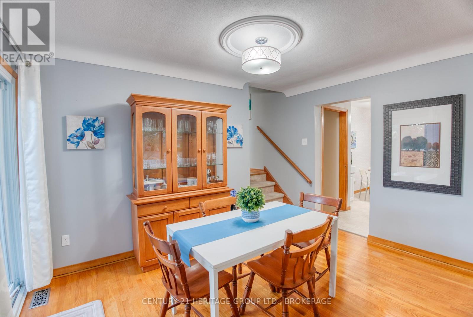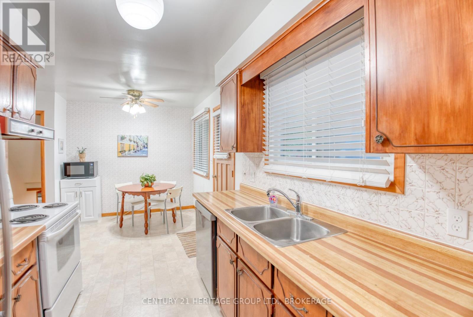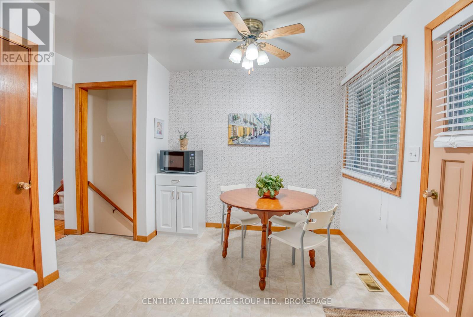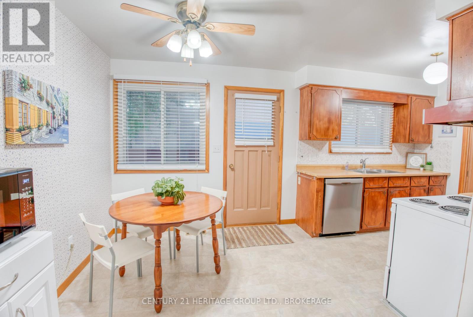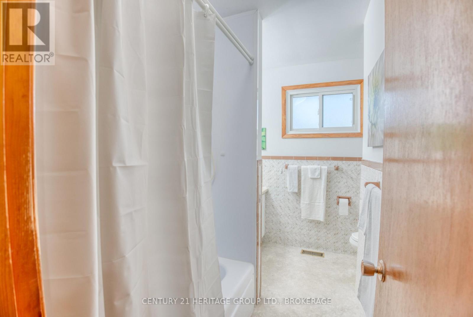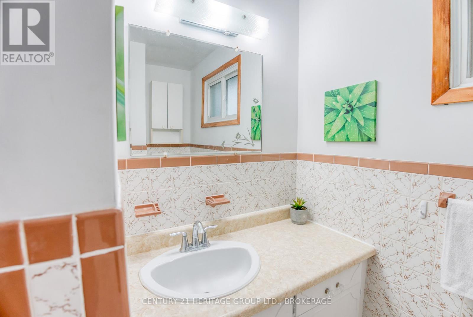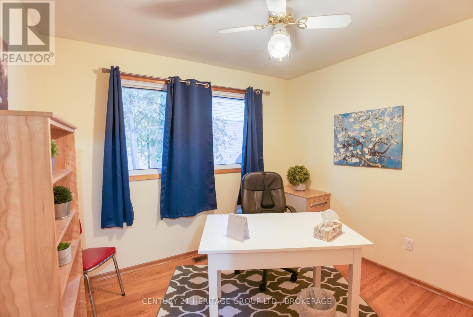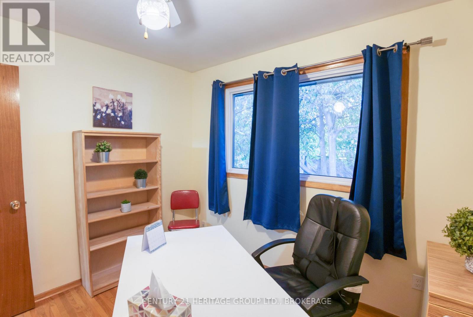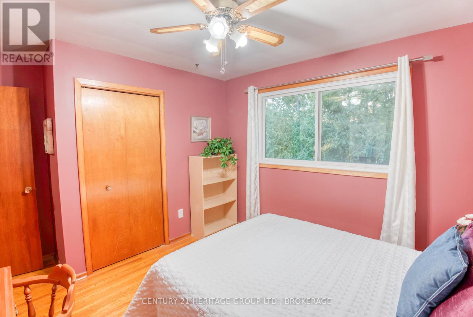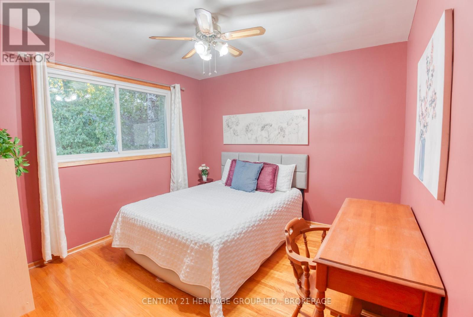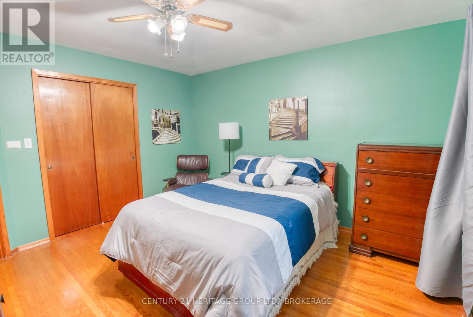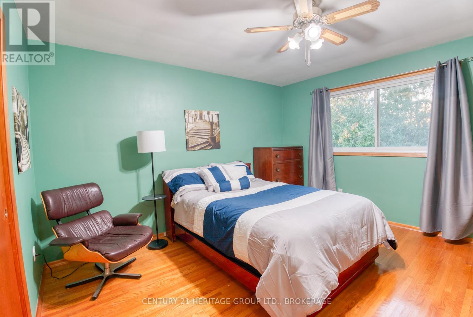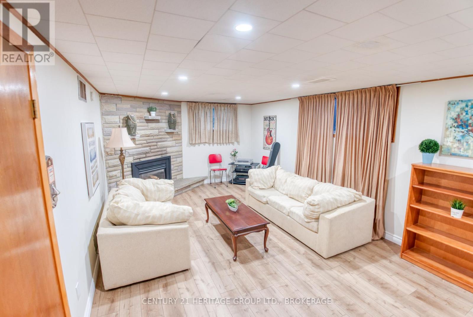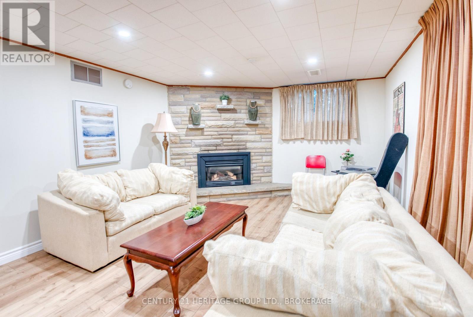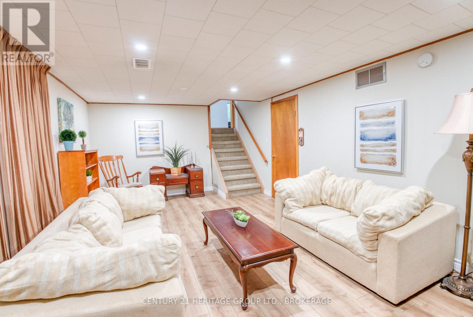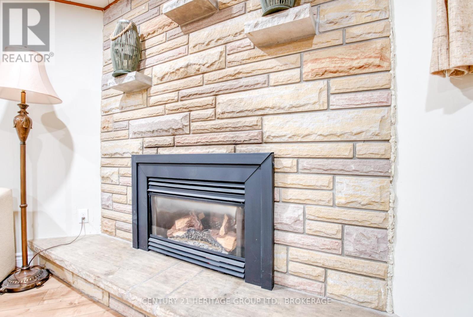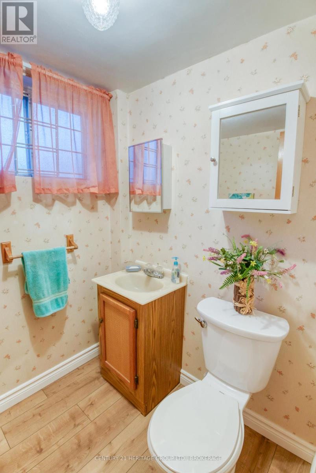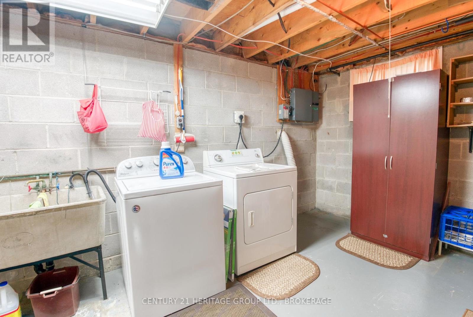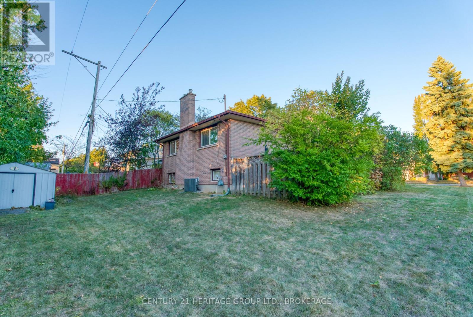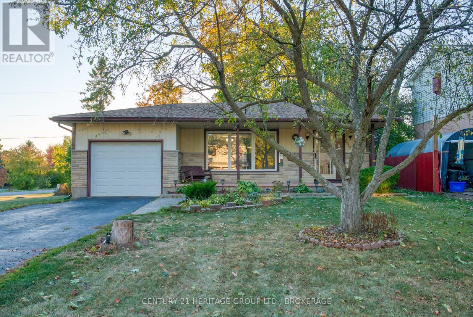675 Carnaby Street Kingston, Ontario K7M 5M8
$569,900
Step inside this charming, well-maintained three-level backsplit tucked away on a quiet street in Kingston's desirable Bayridge West neighbourhood. Perfectly situated in a fantastic school district, near shops, parks, and bus routes, this home offers comfort, convenience, and great value. Inside, you'll find a bright and spacious living/dining area, complete with gleaming hardwood floors and a patio door that leads to a private deck that is ideal for morning coffee or evening gatherings. The galley-style kitchen has a new refrigerator and dishwasher. Upstairs, you'll find three bedrooms with plenty of natural light, while the finished lower level offers a cozy rec room with a gas fireplace, a convenient two-piece bath, laundry, and plenty of dry storage space. This home is thoughtfully updated with a newer furnace, roof, windows, air conditioner, refrigerator, dishwasher, lighting, and some electrical (most of which were completed in 2024), giving you peace of mind for years to come. The property is situated on a large corner lot that is tough to find within the city, offering a sense of seclusion. An attached single-car garage completes the package. This property is a fantastic opportunity for families, first-time buyers, or anyone looking to live in one of Kingston's quietest neighbourhoods. Don't wait! Schedule your private showing today and see why 675 Carnaby Street is the perfect place to call home! (id:50886)
Open House
This property has open houses!
2:00 pm
Ends at:4:00 pm
2:00 pm
Ends at:4:00 pm
Property Details
| MLS® Number | X12439528 |
| Property Type | Single Family |
| Community Name | 37 - South of Taylor-Kidd Blvd |
| Parking Space Total | 3 |
Building
| Bathroom Total | 2 |
| Bedrooms Above Ground | 3 |
| Bedrooms Total | 3 |
| Age | 51 To 99 Years |
| Amenities | Fireplace(s) |
| Appliances | Garage Door Opener Remote(s), Water Heater, Dishwasher, Dryer, Stove, Washer, Window Coverings, Refrigerator |
| Architectural Style | Bungalow |
| Basement Development | Partially Finished |
| Basement Type | N/a (partially Finished) |
| Construction Style Attachment | Detached |
| Cooling Type | Central Air Conditioning |
| Exterior Finish | Brick Veneer, Vinyl Siding |
| Fireplace Present | Yes |
| Fireplace Total | 1 |
| Foundation Type | Block |
| Half Bath Total | 1 |
| Heating Fuel | Natural Gas |
| Heating Type | Forced Air |
| Stories Total | 1 |
| Size Interior | 1,100 - 1,500 Ft2 |
| Type | House |
| Utility Water | Municipal Water |
Parking
| Attached Garage | |
| Garage |
Land
| Acreage | No |
| Sewer | Sanitary Sewer |
| Size Depth | 122 Ft ,7 In |
| Size Frontage | 75 Ft |
| Size Irregular | 75 X 122.6 Ft |
| Size Total Text | 75 X 122.6 Ft |
Rooms
| Level | Type | Length | Width | Dimensions |
|---|---|---|---|---|
| Basement | Living Room | 6.53 m | 3.73 m | 6.53 m x 3.73 m |
| Basement | Utility Room | 6.53 m | 3.93 m | 6.53 m x 3.93 m |
| Basement | Bathroom | 1.89 m | 1.58 m | 1.89 m x 1.58 m |
| Main Level | Living Room | 6.69 m | 5.34 m | 6.69 m x 5.34 m |
| Main Level | Kitchen | 5.39 m | 3.84 m | 5.39 m x 3.84 m |
| Upper Level | Bedroom | 4.1 m | 3.7 m | 4.1 m x 3.7 m |
| Upper Level | Bedroom 2 | 4.08 m | 3.36 m | 4.08 m x 3.36 m |
| Upper Level | Bedroom 3 | 3.18 m | 2.67 m | 3.18 m x 2.67 m |
| Upper Level | Bathroom | 2.86 m | 2.47 m | 2.86 m x 2.47 m |
Utilities
| Cable | Installed |
| Electricity | Installed |
| Sewer | Installed |
Contact Us
Contact us for more information
Mark Strachan
Salesperson
www.facebook.com/markexpkingston
914 Princess Street
Kingston, Ontario K7L 1H1
(613) 817-8380
(613) 817-8390

