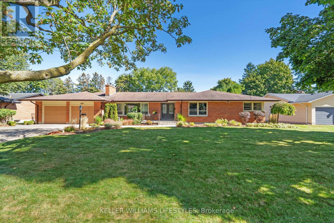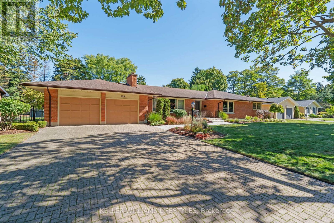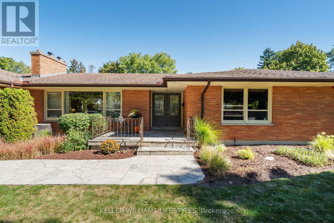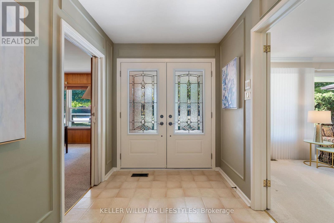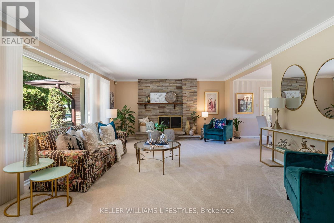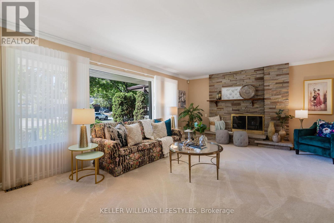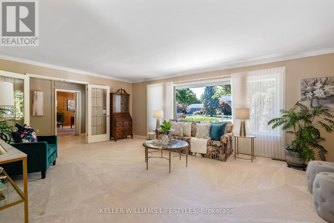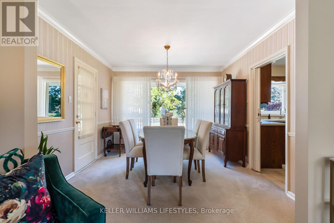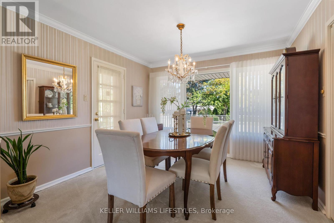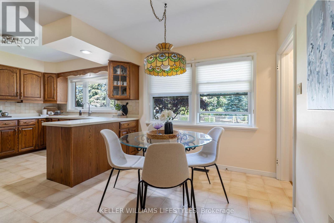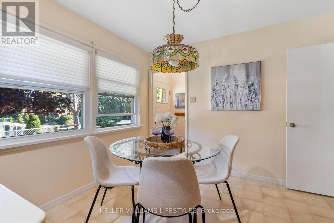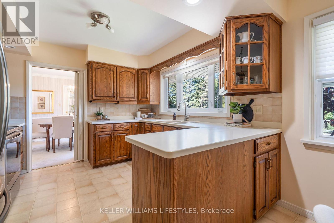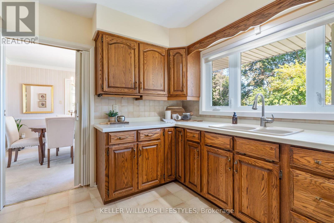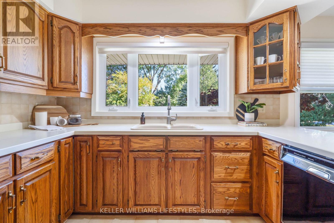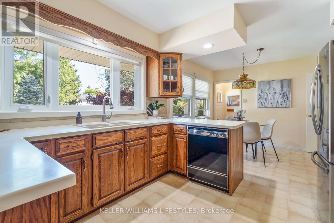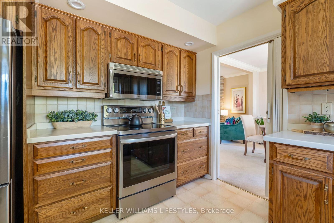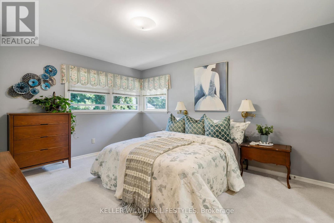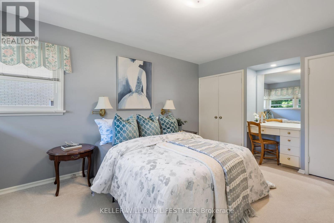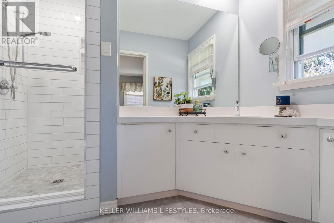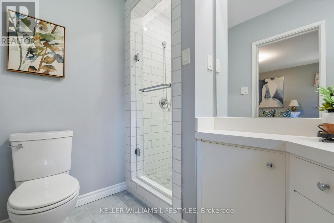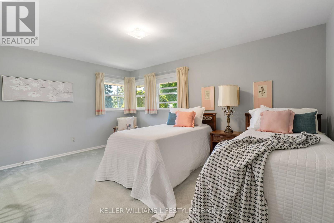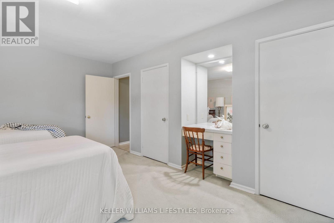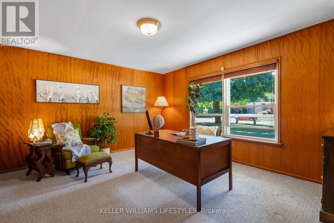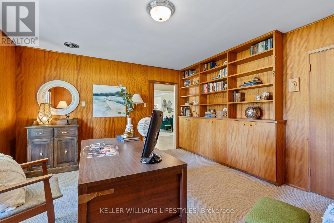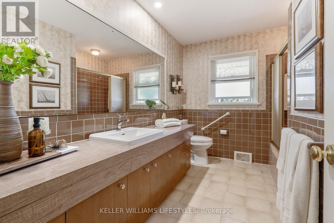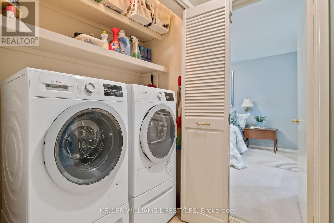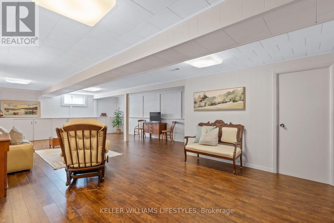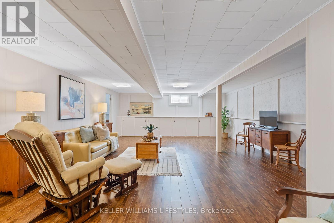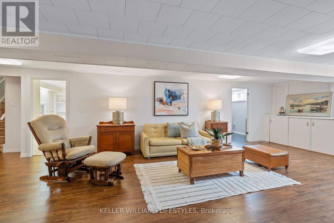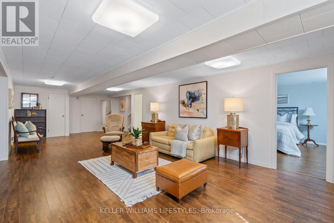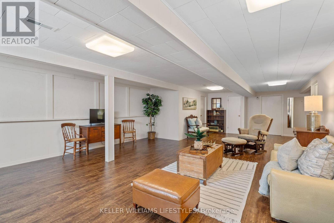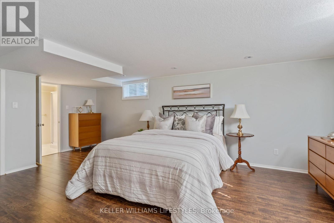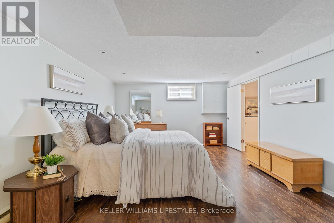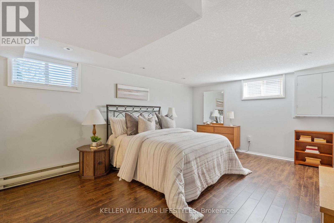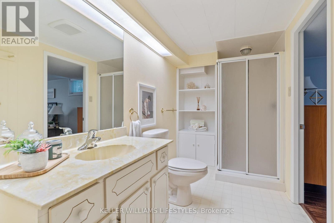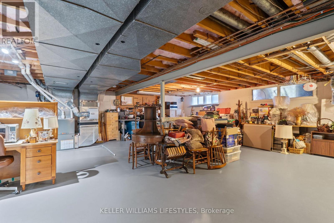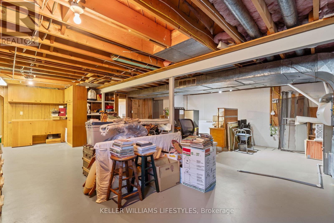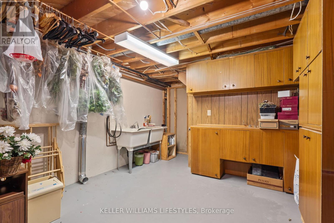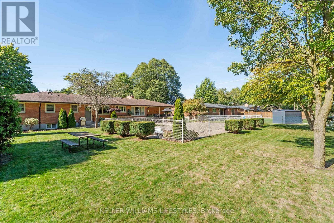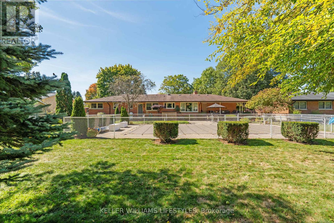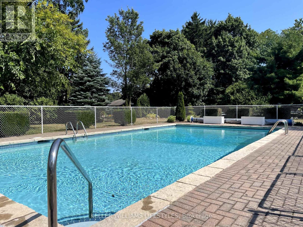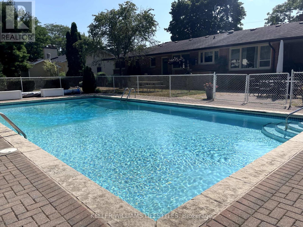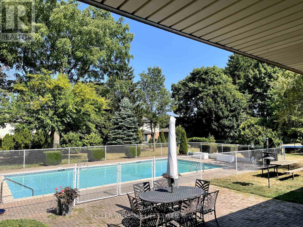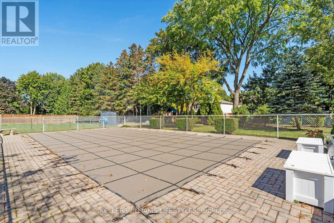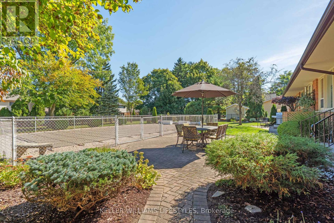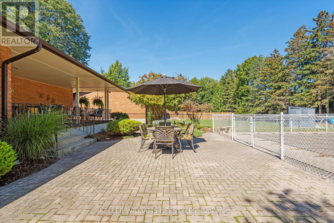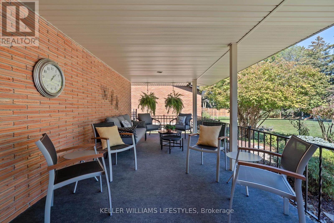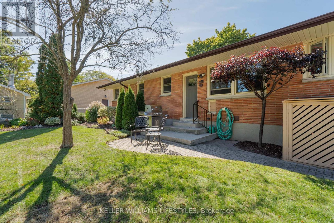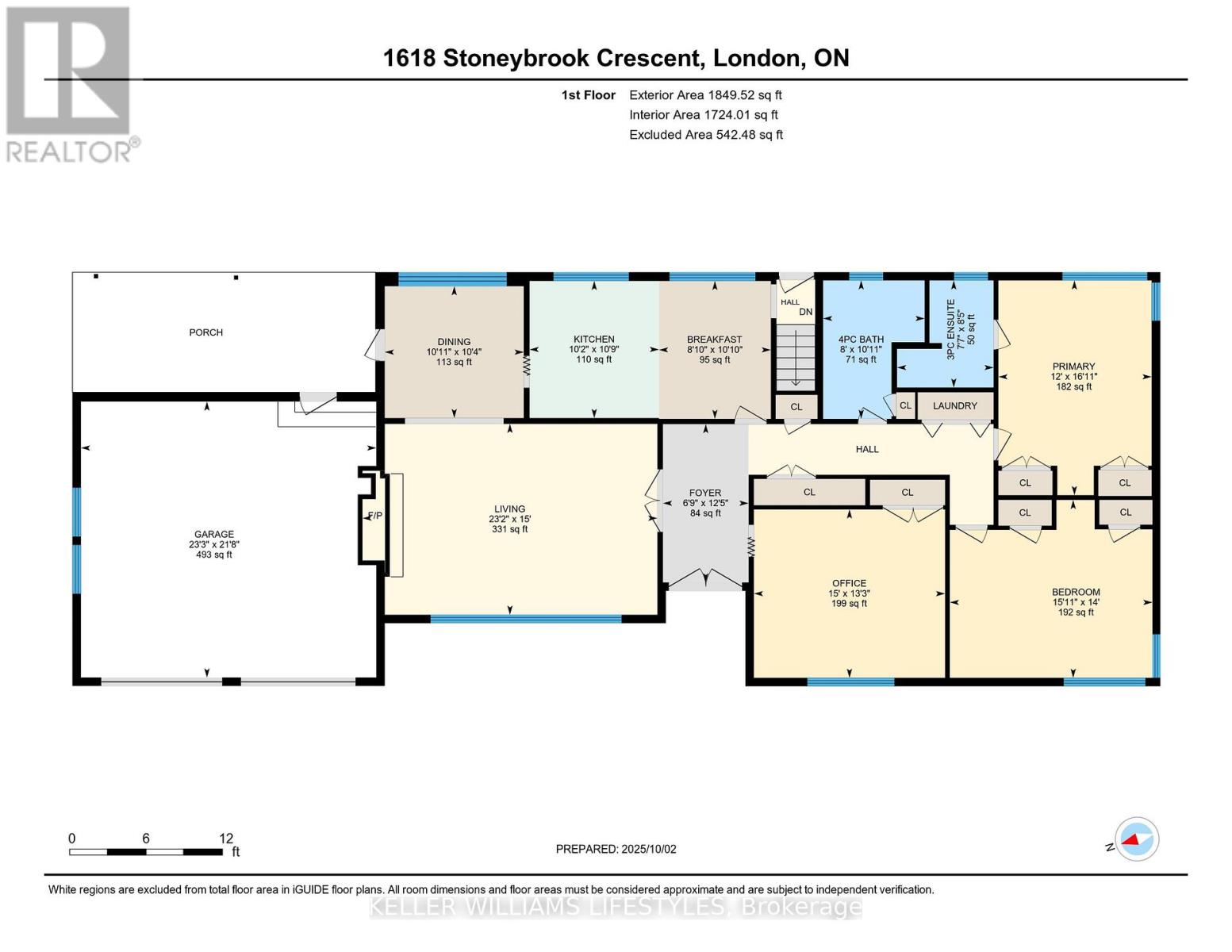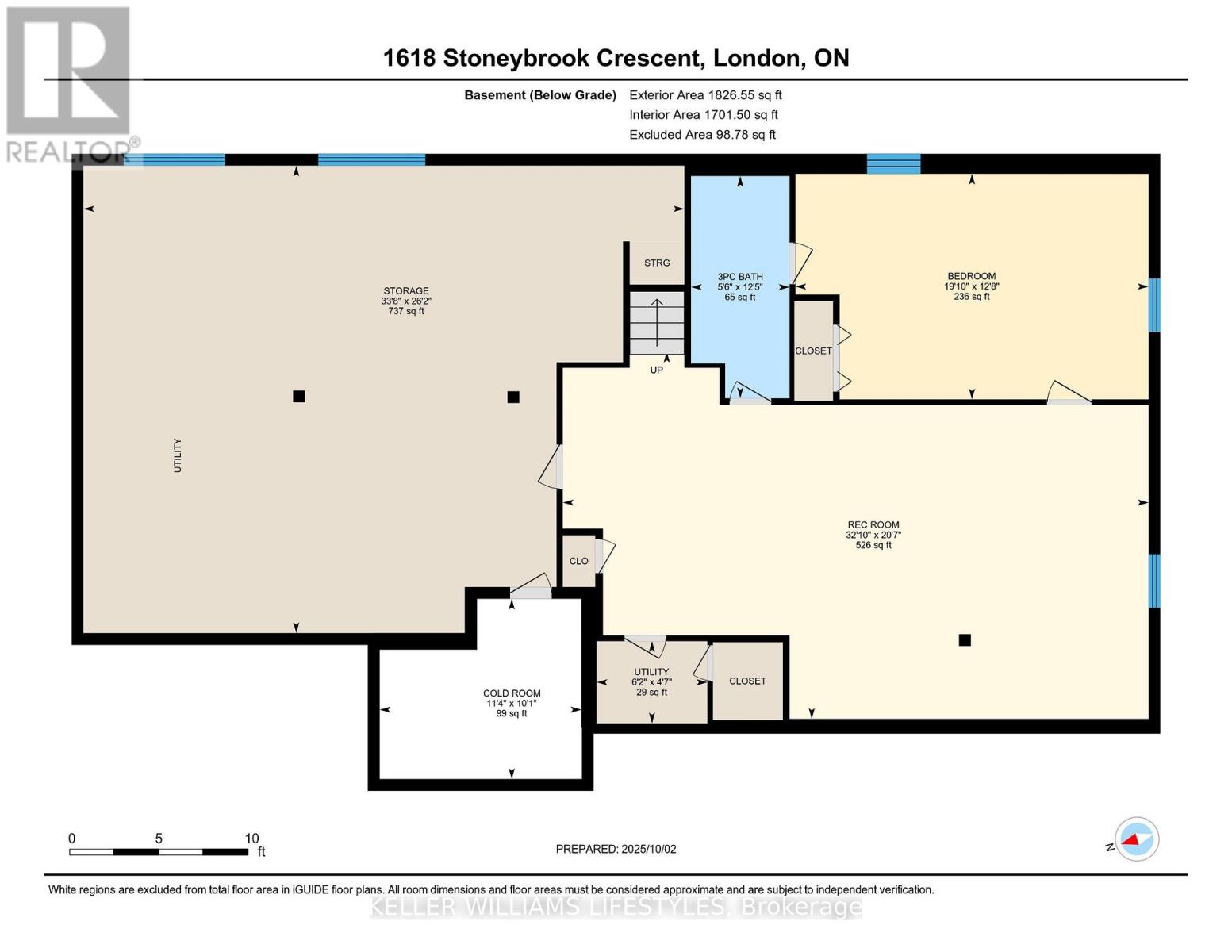1618 Stoneybrook Crescent London North, Ontario N5X 1E2
$898,500
Welcome to this sprawling executive ranch nestled on a sought-after oversized lot in North London. Offering exceptional curb appeal and timeless charm, this beautifully maintained home features 2+1 bedrooms, 3 full bathrooms, and an ideal layout for both everyday living and entertaining. The bright and spacious main level is highlighted by a dedicated home office (or could be easily converted to a third bedroom), perfect for remote work or study, and a comfortable open-concept flow throughout. Step outside and enjoy your own private backyard oasis complete with a sparkling inground swimming pool and a covered patio, ideal for summer gatherings or quiet relaxation. The lower level extends the living space with a large family room, a versatile additional bedroom, full bathroom, and plenty of room for family or guests. Recent updates provide peace of mind and include a newer furnace (2010), windows (2015), and gutter guards. With a double car garage, a driveway that will accomodate the entire family, mature landscaping, and a prime location close to Masonville's vibrant shopping district and some of Londons top-rated schools, this is a rare opportunity to enjoy upscale single-floor living in one of the city's most desirable neighbourhoods. (id:50886)
Open House
This property has open houses!
1:00 pm
Ends at:4:00 pm
1:00 pm
Ends at:4:00 pm
Property Details
| MLS® Number | X12439315 |
| Property Type | Single Family |
| Community Name | North B |
| Equipment Type | None |
| Parking Space Total | 8 |
| Pool Type | Inground Pool |
| Rental Equipment Type | None |
| Structure | Patio(s) |
Building
| Bathroom Total | 3 |
| Bedrooms Above Ground | 2 |
| Bedrooms Below Ground | 1 |
| Bedrooms Total | 3 |
| Age | 51 To 99 Years |
| Amenities | Fireplace(s) |
| Appliances | Garage Door Opener Remote(s), Dishwasher, Dryer, Freezer, Microwave, Stove, Washer, Refrigerator |
| Architectural Style | Bungalow |
| Basement Development | Finished |
| Basement Features | Separate Entrance |
| Basement Type | N/a (finished) |
| Construction Style Attachment | Detached |
| Cooling Type | Central Air Conditioning |
| Exterior Finish | Brick |
| Fireplace Present | Yes |
| Foundation Type | Concrete |
| Heating Fuel | Natural Gas |
| Heating Type | Forced Air |
| Stories Total | 1 |
| Size Interior | 1,500 - 2,000 Ft2 |
| Type | House |
| Utility Water | Municipal Water |
Parking
| Attached Garage | |
| Garage |
Land
| Acreage | No |
| Landscape Features | Landscaped |
| Sewer | Sanitary Sewer |
| Size Depth | 180 Ft |
| Size Frontage | 100 Ft |
| Size Irregular | 100 X 180 Ft |
| Size Total Text | 100 X 180 Ft |
Rooms
| Level | Type | Length | Width | Dimensions |
|---|---|---|---|---|
| Lower Level | Family Room | 10.01 m | 6.28 m | 10.01 m x 6.28 m |
| Lower Level | Bedroom | 6.03 m | 3.85 m | 6.03 m x 3.85 m |
| Main Level | Living Room | 7.06 m | 4.57 m | 7.06 m x 4.57 m |
| Main Level | Dining Room | 3.33 m | 3.16 m | 3.33 m x 3.16 m |
| Main Level | Kitchen | 3.28 m | 3.1 m | 3.28 m x 3.1 m |
| Main Level | Eating Area | 3.3 m | 2.68 m | 3.3 m x 2.68 m |
| Main Level | Primary Bedroom | 5.14 m | 3.67 m | 5.14 m x 3.67 m |
| Main Level | Bedroom 2 | 4.85 m | 4.26 m | 4.85 m x 4.26 m |
| Main Level | Office | 4.58 m | 4.03 m | 4.58 m x 4.03 m |
https://www.realtor.ca/real-estate/28939814/1618-stoneybrook-crescent-london-north-north-b-north-b
Contact Us
Contact us for more information
Rob Rudell
Broker
(519) 438-8000

