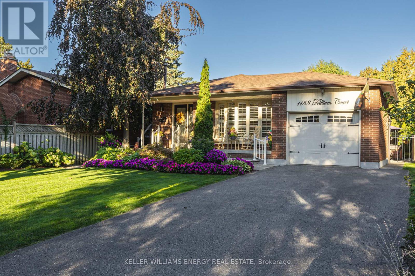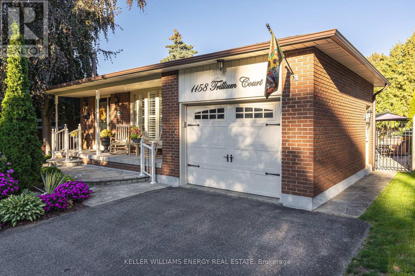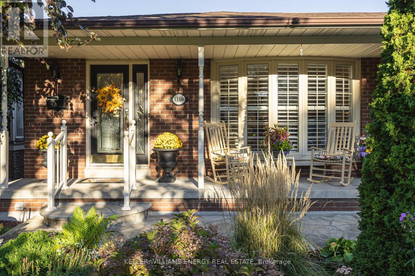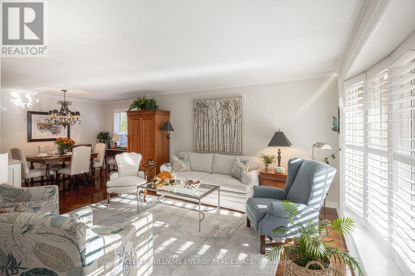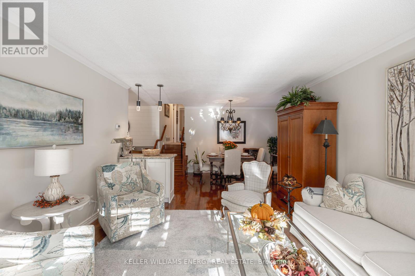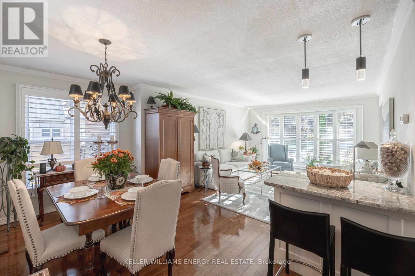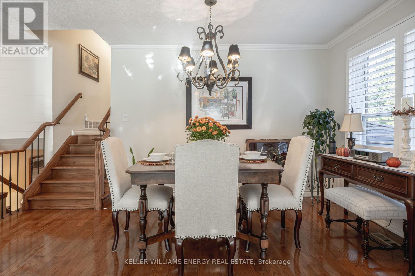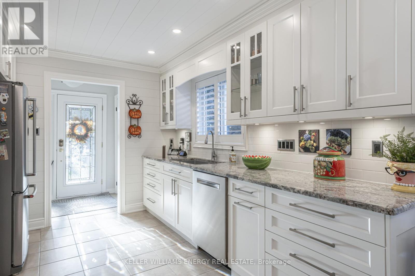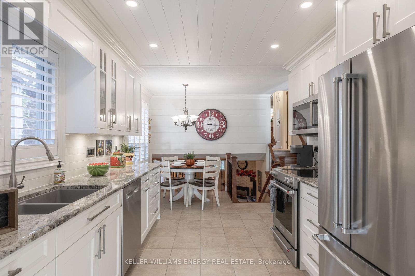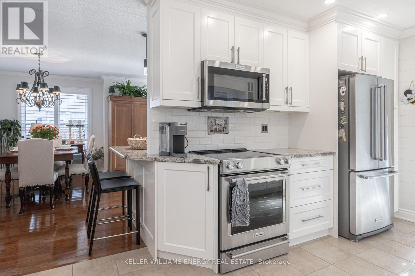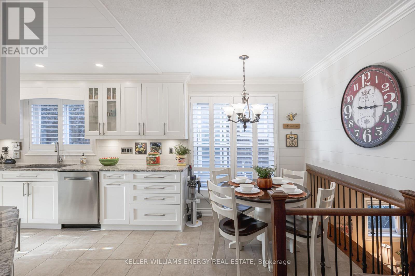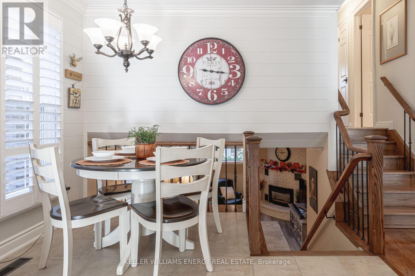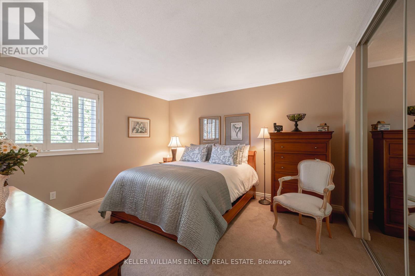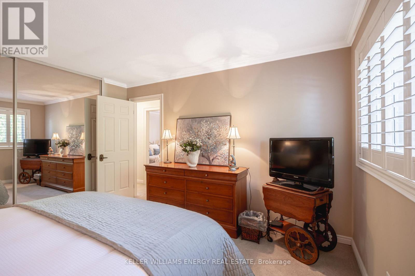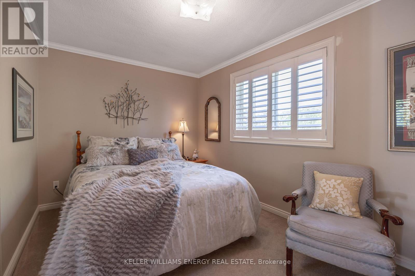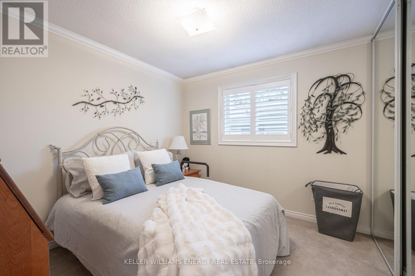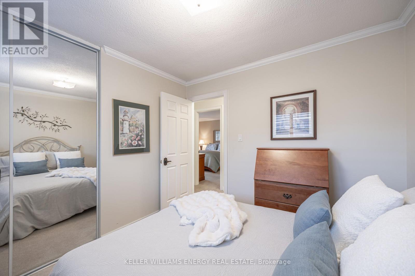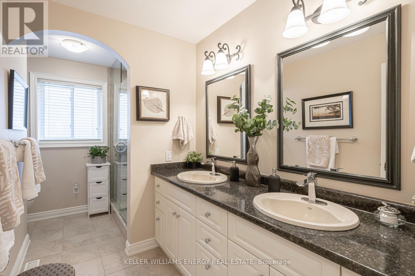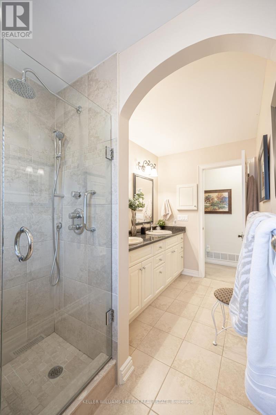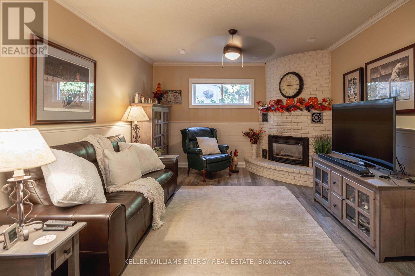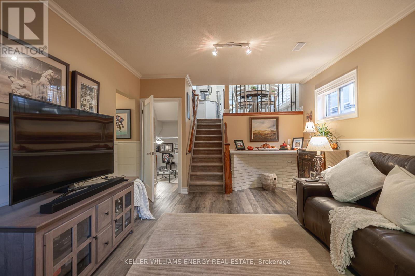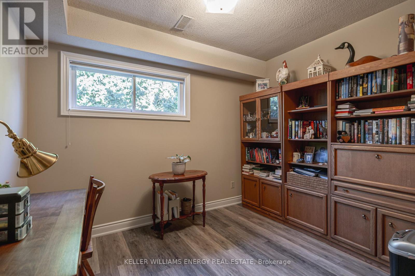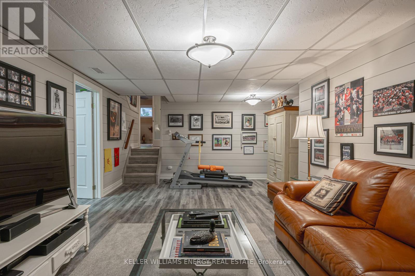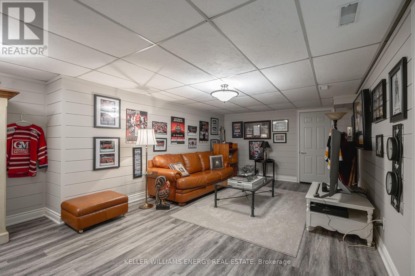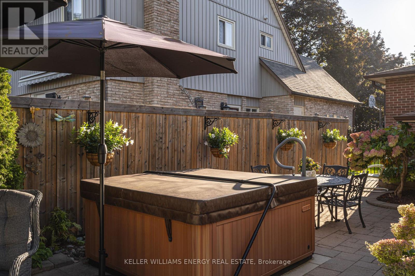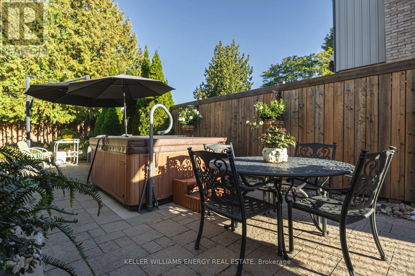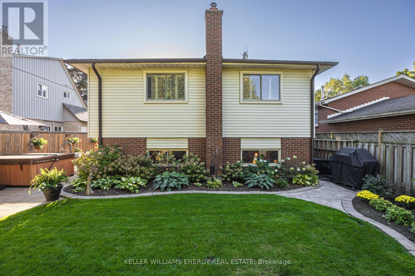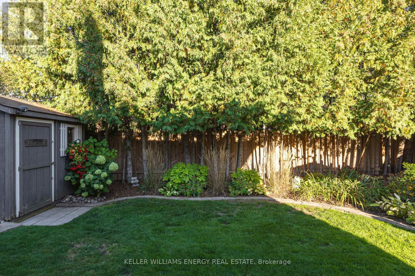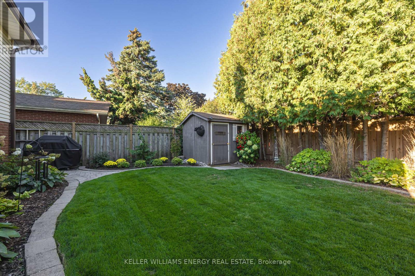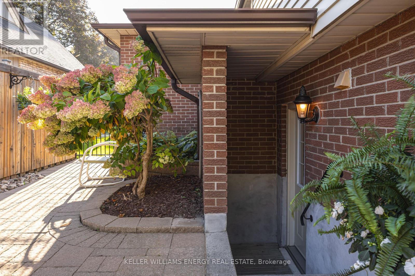1158 Trillium Court Oshawa, Ontario L1G 7M2
$900,000
Welcome to this gorgeous 4-level backsplit located on a quiet, family-friendly court. This home is move-in ready and has been meticulously cared for and thoughtfully updated. It features 4-bedrooms, 2 full-bathrooms, functional living space offering a modern style mixed with classic charm and is perfect for growing families, downsizers or anyone looking for comfort and space. The main level features a bright open-concept layout with large windows throughout that fill the space with natural light, hardwood floors and a spacious living/dining room combo great for your family dinners. Enjoy your modern eat-in kitchen complete with granite countertops, stainless steel appliances, a breakfast bar and ample cabinetry. Upstairs, you'll find three generously sized bedrooms and a renovated 4-piece bathroom with a glass walk-in shower and double vanity. The lower level offers a spacious family room with a cozy gas fireplace, large windows with automatic remote controlled blinds, a fourth bedroom, a separate entrance and a 3-piece bathroom perfect for a home office, or extended family. The finished basement is perfect for entertaining! Step outside to your fully fenced backyard retreat featuring a hot tub, large patio and a beautifully landscaped yard. Enjoy green grass all summer long with irrigation systems in both the front and backyard, keeping lawns lush and gardens vibrant with low maintenance. Additional highlights include 4-car driveway with no sidewalk, updated finishes throughout, excellent curb appeal and California shutters throughout the home offering style, privacy, and energy efficiency. Located close to parks, top-rated schools, the library, community centre, shopping, Hwy 407/401 and all amenities. A move-in ready home in a desirable neighbourhood this one checks all the boxes. (id:50886)
Property Details
| MLS® Number | E12439918 |
| Property Type | Single Family |
| Community Name | Centennial |
| Equipment Type | Water Heater |
| Parking Space Total | 5 |
| Rental Equipment Type | Water Heater |
Building
| Bathroom Total | 2 |
| Bedrooms Above Ground | 4 |
| Bedrooms Total | 4 |
| Amenities | Fireplace(s) |
| Appliances | Dishwasher, Dryer, Stove, Washer, Window Coverings, Refrigerator |
| Basement Development | Finished |
| Basement Type | N/a (finished) |
| Construction Style Attachment | Detached |
| Construction Style Split Level | Backsplit |
| Cooling Type | Central Air Conditioning |
| Exterior Finish | Brick |
| Fireplace Present | Yes |
| Flooring Type | Ceramic, Hardwood, Carpeted, Laminate |
| Foundation Type | Concrete |
| Heating Fuel | Natural Gas |
| Heating Type | Forced Air |
| Size Interior | 1,100 - 1,500 Ft2 |
| Type | House |
| Utility Water | Municipal Water |
Parking
| Garage |
Land
| Acreage | No |
| Sewer | Sanitary Sewer |
| Size Depth | 116 Ft |
| Size Frontage | 45 Ft |
| Size Irregular | 45 X 116 Ft |
| Size Total Text | 45 X 116 Ft |
| Zoning Description | Single Family Residential |
Rooms
| Level | Type | Length | Width | Dimensions |
|---|---|---|---|---|
| Lower Level | Recreational, Games Room | 7.13 m | 4.27 m | 7.13 m x 4.27 m |
| Main Level | Kitchen | 5.62 m | 2.99 m | 5.62 m x 2.99 m |
| Main Level | Living Room | 5.03 m | 3.91 m | 5.03 m x 3.91 m |
| Main Level | Dining Room | 4.42 m | 2.47 m | 4.42 m x 2.47 m |
| Upper Level | Primary Bedroom | 3.96 m | 3.84 m | 3.96 m x 3.84 m |
| Upper Level | Bedroom 2 | 4.07 m | 2.74 m | 4.07 m x 2.74 m |
| Upper Level | Bedroom 3 | 3.05 m | 3 m | 3.05 m x 3 m |
| In Between | Bedroom 4 | 3.51 m | 3.36 m | 3.51 m x 3.36 m |
| In Between | Family Room | 6.27 m | 3.92 m | 6.27 m x 3.92 m |
Utilities
| Cable | Installed |
| Electricity | Installed |
| Sewer | Installed |
https://www.realtor.ca/real-estate/28940782/1158-trillium-court-oshawa-centennial-centennial
Contact Us
Contact us for more information
Vanessa Hopman
Salesperson
(905) 430-2320
www.vanessahopman.com/
www.facebook.com/VanessaHopmanKellerWilliams/
285 Taunton Road East Unit: 1a
Oshawa, Ontario L1G 3V2
(905) 723-5944
www.kellerwilliamsenergy.ca/
Aleisha Fusco
Salesperson
285 Taunton Road East Unit: 1
Oshawa, Ontario L1G 3V2
(905) 723-5944
(905) 576-2253
www.kellerwilliamsenergy.ca/

