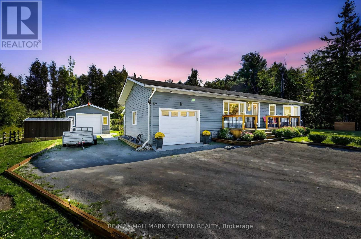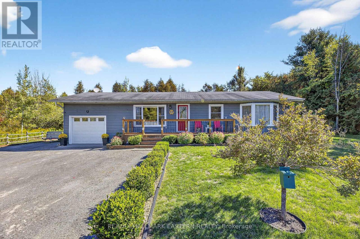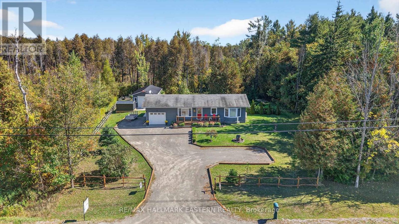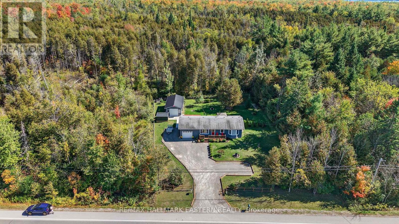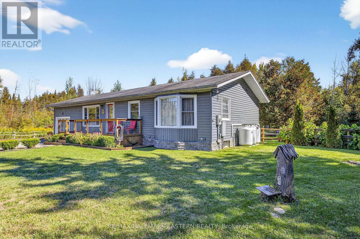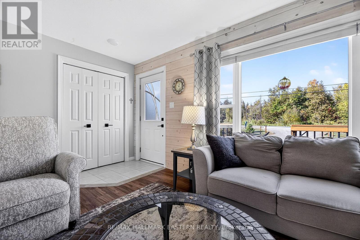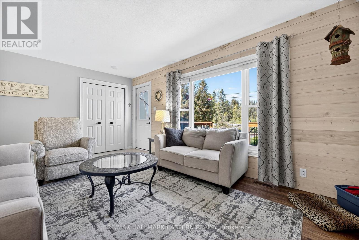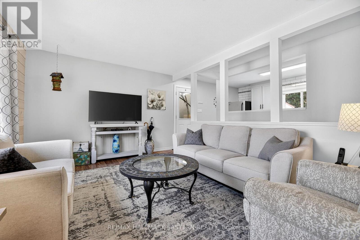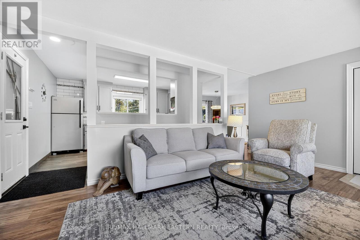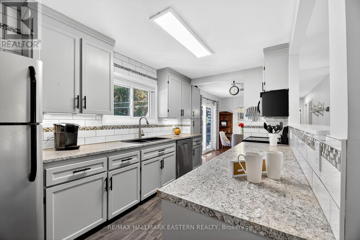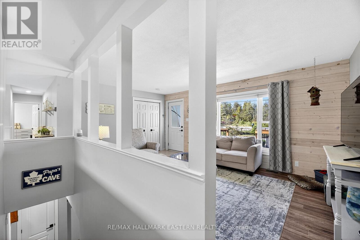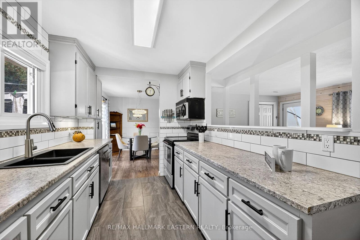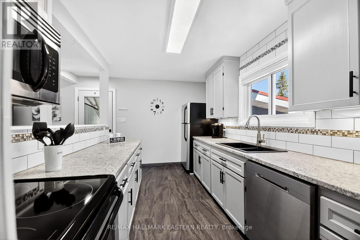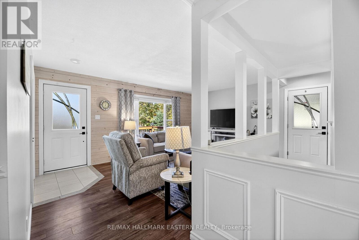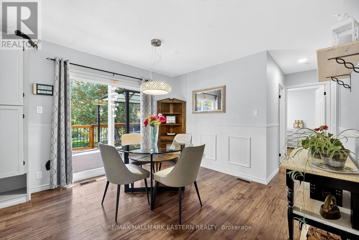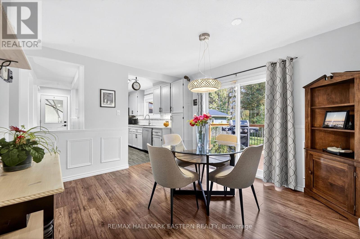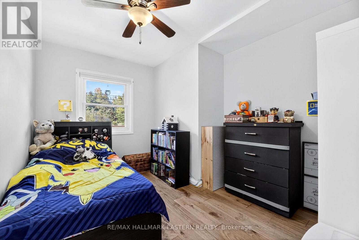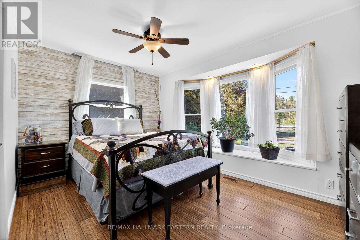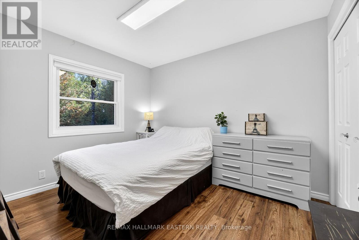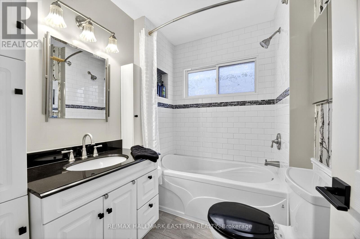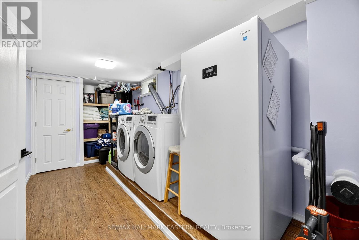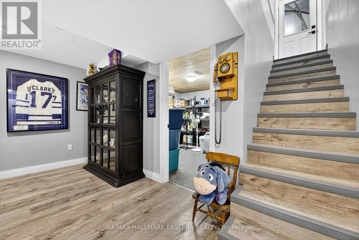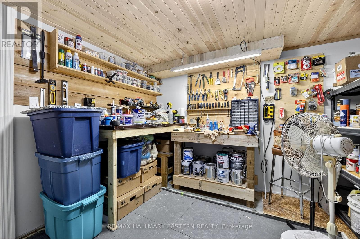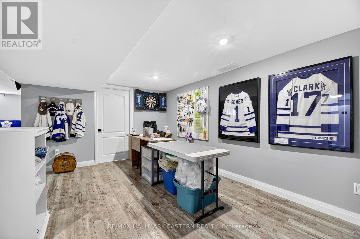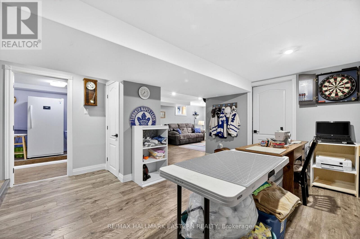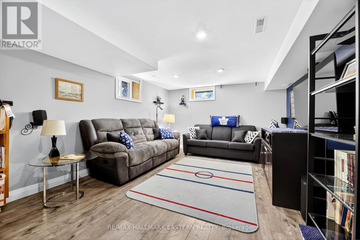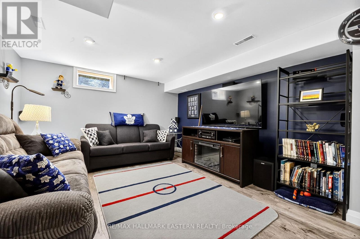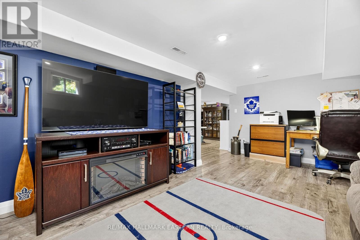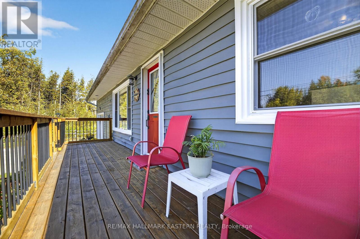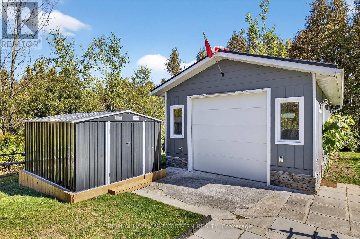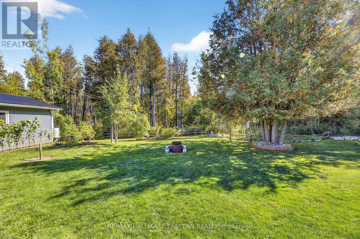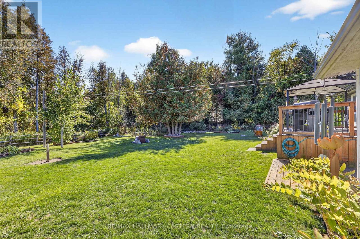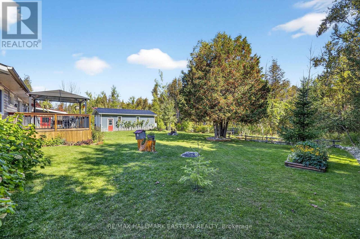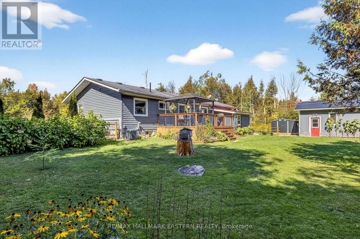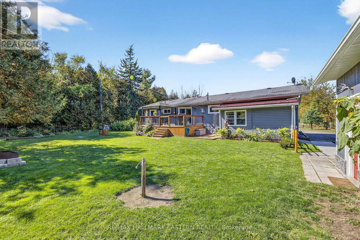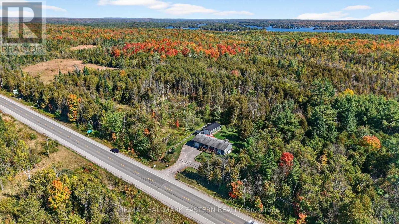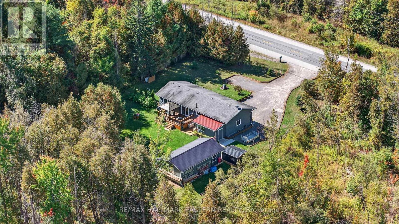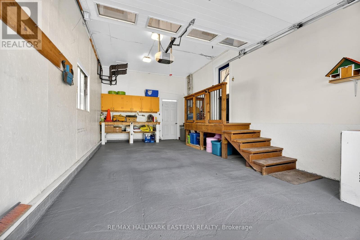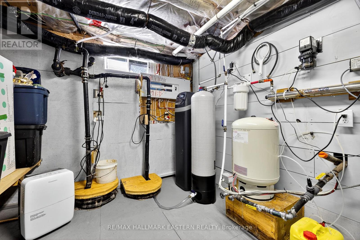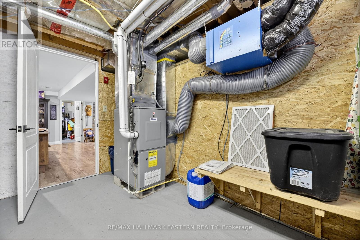4379 Highway 28 Selwyn, Ontario K0L 2H0
$499,000
Welcome to this charming 3-bedroom bungalow, a home that truly combines comfort, function, and lifestyle. Step inside to find a bright living room that flows seamlessly into the dining area, where patio doors open to a spacious deck perfect for entertaining or enjoying a quiet evening overlooking the yard. The finished basement adds plenty of extra living space, complete with a large rec room that doubles as the perfect man cave, games room, or family retreat. For the hobbyist or tradesperson, you'll love the fully insulated workshop measuring approximately 16 x 33 feet, with a 9-foot door and10-foot ceiling height ideal for projects, storage, or even small business needs. Outdoors, the property shines with beautiful landscaping, a private pond, and a fire pit area designed for gatherings with friends and family. Plus, with a 20-kilowatt generator, you'll always have peace of mind during unexpected power outages. This move-in ready home offers the perfect blend of relaxation and practicality whether you're hosting, working on projects, or simply enjoying the natural setting, it has something for everyone. (id:50886)
Property Details
| MLS® Number | X12440004 |
| Property Type | Single Family |
| Community Name | Selwyn |
| Equipment Type | Propane Tank |
| Features | Flat Site, Sump Pump |
| Parking Space Total | 8 |
| Rental Equipment Type | Propane Tank |
Building
| Bathroom Total | 1 |
| Bedrooms Above Ground | 3 |
| Bedrooms Total | 3 |
| Appliances | Garage Door Opener Remote(s), Water Heater, Blinds, Dishwasher, Dryer, Stove, Washer, Refrigerator |
| Architectural Style | Bungalow |
| Basement Development | Finished |
| Basement Type | Full (finished) |
| Construction Style Attachment | Detached |
| Cooling Type | Central Air Conditioning, Air Exchanger |
| Exterior Finish | Vinyl Siding |
| Foundation Type | Block |
| Heating Fuel | Propane |
| Heating Type | Forced Air |
| Stories Total | 1 |
| Size Interior | 700 - 1,100 Ft2 |
| Type | House |
| Utility Power | Generator |
| Utility Water | Drilled Well |
Parking
| Attached Garage | |
| Garage |
Land
| Acreage | No |
| Sewer | Septic System |
| Size Depth | 155 Ft |
| Size Frontage | 125 Ft |
| Size Irregular | 125 X 155 Ft |
| Size Total Text | 125 X 155 Ft |
Rooms
| Level | Type | Length | Width | Dimensions |
|---|---|---|---|---|
| Lower Level | Utility Room | 3.93 m | 2.74 m | 3.93 m x 2.74 m |
| Lower Level | Laundry Room | 5.18 m | 2.22 m | 5.18 m x 2.22 m |
| Lower Level | Recreational, Games Room | 3.1 m | 4.87 m | 3.1 m x 4.87 m |
| Lower Level | Recreational, Games Room | 5.79 m | 3.62 m | 5.79 m x 3.62 m |
| Lower Level | Other | 3.23 m | 3.23 m | 3.23 m x 3.23 m |
| Main Level | Kitchen | 2.43 m | 3.96 m | 2.43 m x 3.96 m |
| Main Level | Living Room | 5.36 m | 3.47 m | 5.36 m x 3.47 m |
| Main Level | Dining Room | 3.53 m | 3.41 m | 3.53 m x 3.41 m |
| Main Level | Primary Bedroom | 4.14 m | 2.74 m | 4.14 m x 2.74 m |
| Main Level | Bedroom 2 | 3.41 m | 2.92 m | 3.41 m x 2.92 m |
| Main Level | Bedroom 3 | 3.62 m | 2.86 m | 3.62 m x 2.86 m |
Utilities
| Cable | Installed |
| Electricity | Installed |
https://www.realtor.ca/real-estate/28940964/4379-highway-28-selwyn-selwyn
Contact Us
Contact us for more information
Frank Rosso
Salesperson
www.youtube.com/embed/q2rI7wh_1xo
www.youtube.com/embed/X9Gz2i9vQPQ
www.frankrosso.remaxeastern.com/
www.facebook.com/frankrossorealtor
34 Bridge St.
Lakefield, Ontario K0L 2H0
(705) 652-3367
www.remaxeastern.ca/

