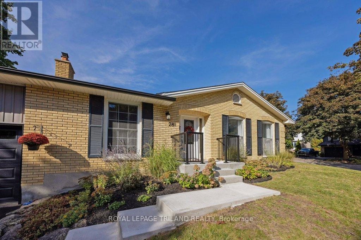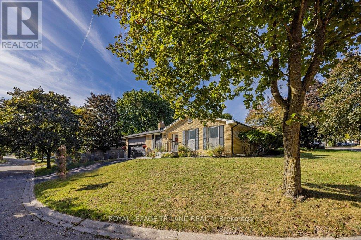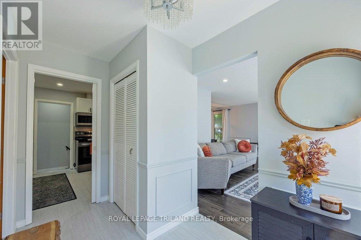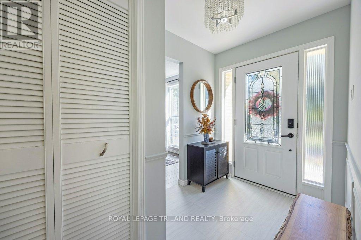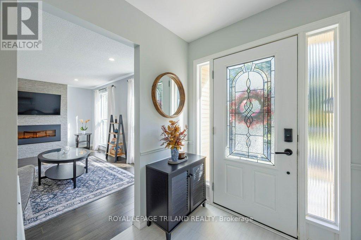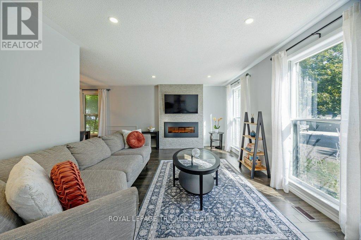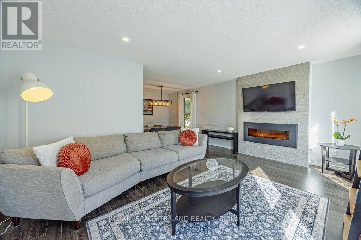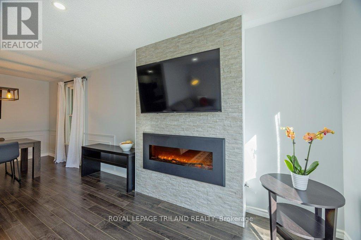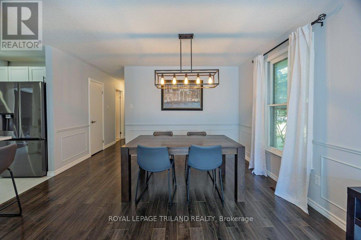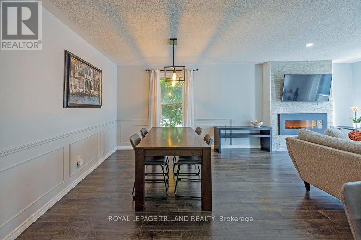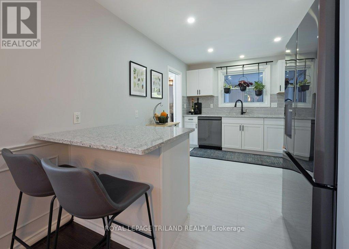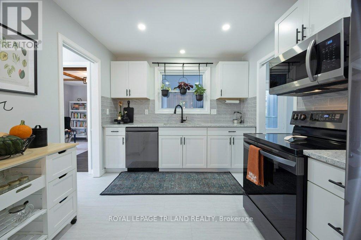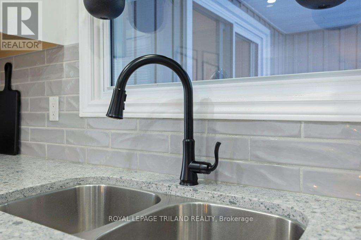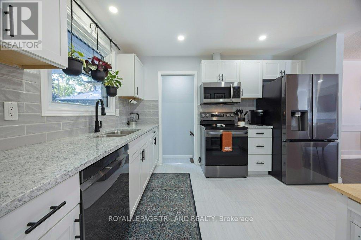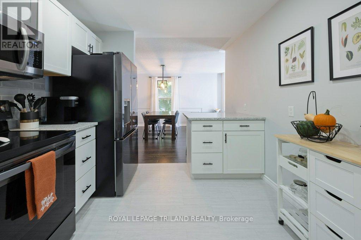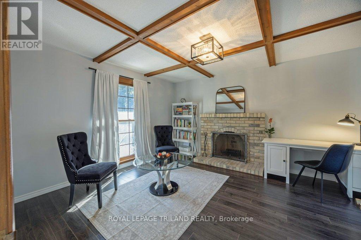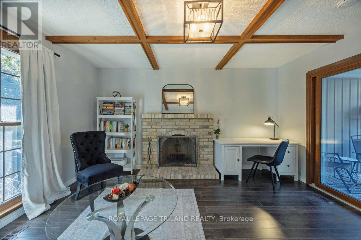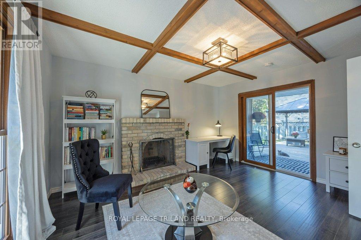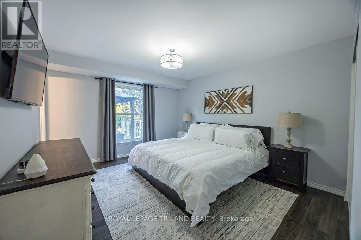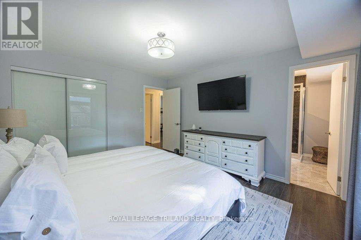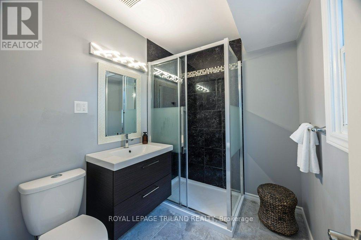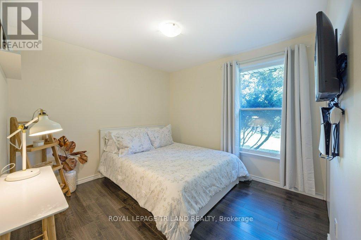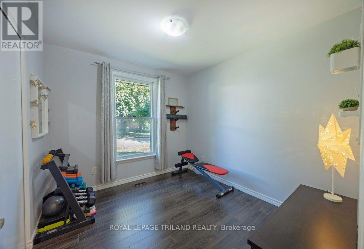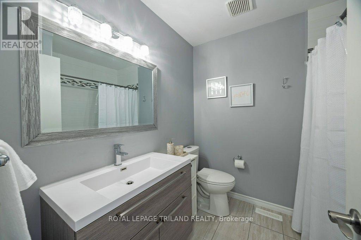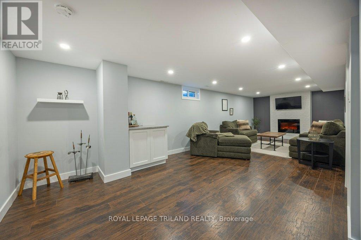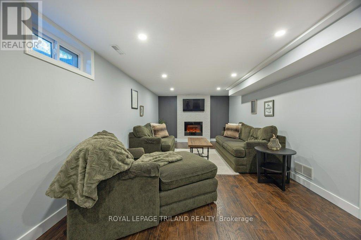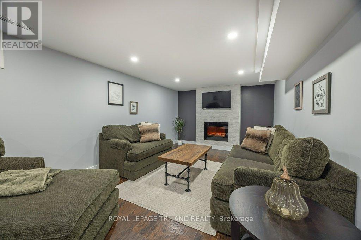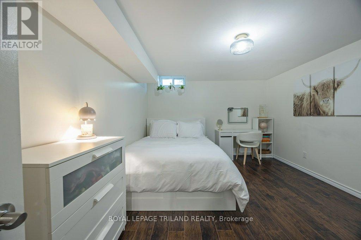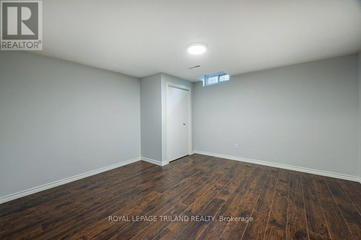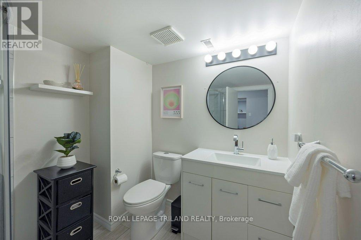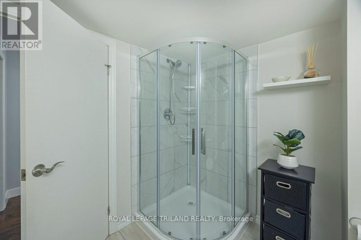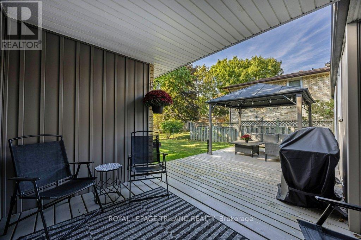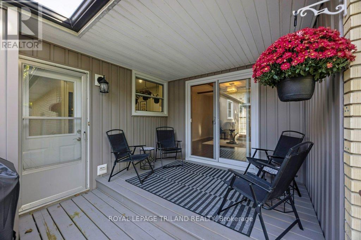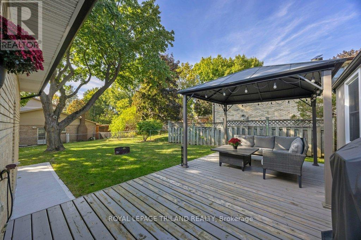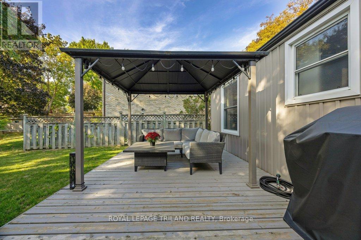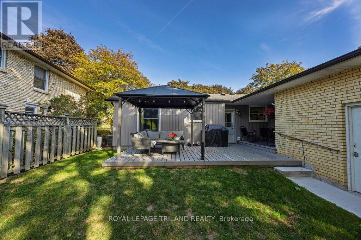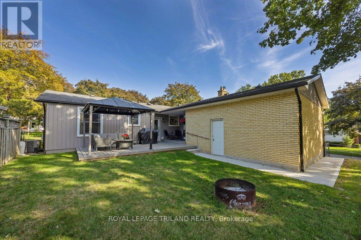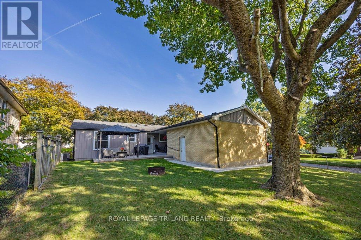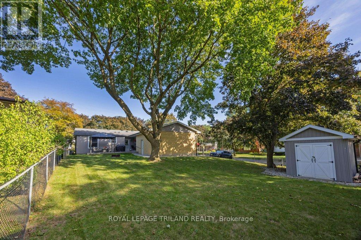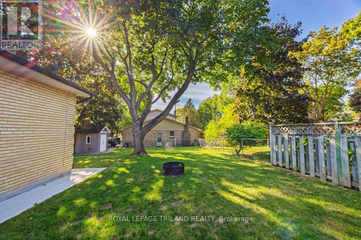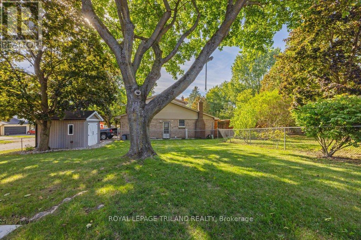5 Bedroom
3 Bathroom
1,100 - 1,500 ft2
Bungalow
Fireplace
Central Air Conditioning
Forced Air
Landscaped
$724,000
This house has it all! Way bigger than it appears. Fantastic N - Stoney Creek location. A rare find with a three bedroom, three bath yellow brick bungalow. You will be impressed from the curb and throughout. Private foyer. Separate great room with wood floor and wood fireplace. Living room is cozy with electric fireplace, potlights and lots of natural light. Dining room is spacious with wood floor. Updated gourmet kitchen with flooring (2025), quartz countertop, and appliances less than a year old. Updated four piece bath on main with ceramic tile. Primary has wood floors with an ensuite. Two additional bedrooms with wood floors. Wood stairs down to lower. Family room with electric fireplace. Two dens have been used as bedrooms with wood flooring. Third full three piece bath on lower. Laundry in not finished with storage space. The backyard is spacious and has a pergola and deck (2021). Concrete front porch, black railway and walkway all the way around the house (2025). EV power in garage. Double car garage. (id:50886)
Property Details
|
MLS® Number
|
X12440170 |
|
Property Type
|
Single Family |
|
Community Name
|
North C |
|
Amenities Near By
|
Park, Public Transit, Schools |
|
Equipment Type
|
Water Heater |
|
Features
|
Irregular Lot Size, Flat Site, Carpet Free |
|
Parking Space Total
|
4 |
|
Rental Equipment Type
|
Water Heater |
|
Structure
|
Deck, Shed |
Building
|
Bathroom Total
|
3 |
|
Bedrooms Above Ground
|
3 |
|
Bedrooms Below Ground
|
2 |
|
Bedrooms Total
|
5 |
|
Age
|
51 To 99 Years |
|
Amenities
|
Fireplace(s) |
|
Appliances
|
Garage Door Opener Remote(s) |
|
Architectural Style
|
Bungalow |
|
Basement Development
|
Finished |
|
Basement Type
|
Full (finished) |
|
Construction Style Attachment
|
Detached |
|
Cooling Type
|
Central Air Conditioning |
|
Exterior Finish
|
Brick, Vinyl Siding |
|
Fireplace Present
|
Yes |
|
Fireplace Total
|
3 |
|
Foundation Type
|
Poured Concrete |
|
Heating Fuel
|
Natural Gas |
|
Heating Type
|
Forced Air |
|
Stories Total
|
1 |
|
Size Interior
|
1,100 - 1,500 Ft2 |
|
Type
|
House |
|
Utility Water
|
Municipal Water |
Parking
Land
|
Acreage
|
No |
|
Land Amenities
|
Park, Public Transit, Schools |
|
Landscape Features
|
Landscaped |
|
Sewer
|
Sanitary Sewer |
|
Size Depth
|
100 Ft ,9 In |
|
Size Frontage
|
59 Ft ,8 In |
|
Size Irregular
|
59.7 X 100.8 Ft ; See Remarks |
|
Size Total Text
|
59.7 X 100.8 Ft ; See Remarks|under 1/2 Acre |
|
Zoning Description
|
R1-7 |
Rooms
| Level |
Type |
Length |
Width |
Dimensions |
|
Basement |
Bathroom |
2.07 m |
2.31 m |
2.07 m x 2.31 m |
|
Basement |
Bedroom |
4.5 m |
3.37 m |
4.5 m x 3.37 m |
|
Basement |
Bedroom |
3.77 m |
4.03 m |
3.77 m x 4.03 m |
|
Basement |
Recreational, Games Room |
9.71 m |
5.09 m |
9.71 m x 5.09 m |
|
Basement |
Other |
7.6 m |
4.12 m |
7.6 m x 4.12 m |
|
Main Level |
Bathroom |
2.27 m |
1.86 m |
2.27 m x 1.86 m |
|
Main Level |
Bathroom |
2.27 m |
2.16 m |
2.27 m x 2.16 m |
|
Main Level |
Bedroom |
3.93 m |
3.02 m |
3.93 m x 3.02 m |
|
Main Level |
Bedroom |
2.72 m |
3.02 m |
2.72 m x 3.02 m |
|
Main Level |
Dining Room |
3.26 m |
4.05 m |
3.26 m x 4.05 m |
|
Main Level |
Family Room |
4.38 m |
4.15 m |
4.38 m x 4.15 m |
|
Main Level |
Foyer |
3.13 m |
1.79 m |
3.13 m x 1.79 m |
|
Main Level |
Kitchen |
2.88 m |
3.77 m |
2.88 m x 3.77 m |
|
Main Level |
Living Room |
3.6 m |
5.29 m |
3.6 m x 5.29 m |
|
Main Level |
Primary Bedroom |
3.65 m |
4.15 m |
3.65 m x 4.15 m |
https://www.realtor.ca/real-estate/28941260/28-mctaggart-crescent-london-north-north-c-north-c


