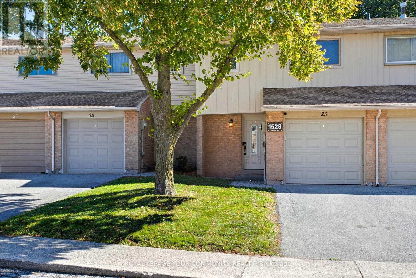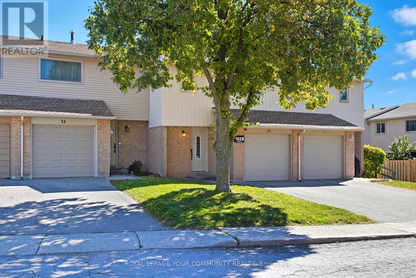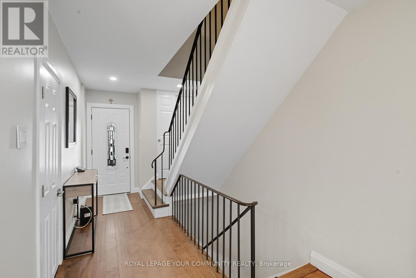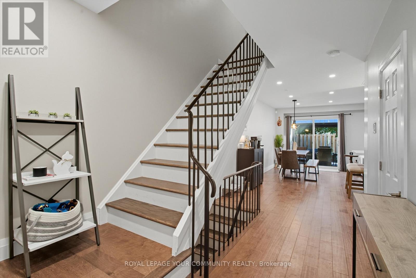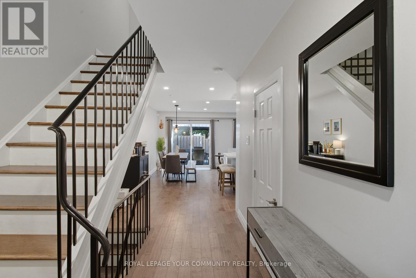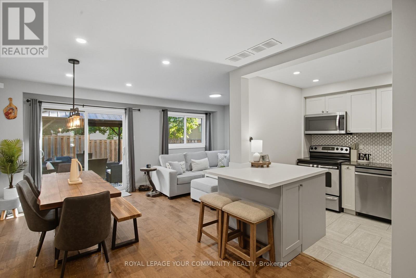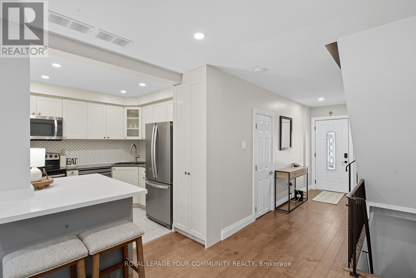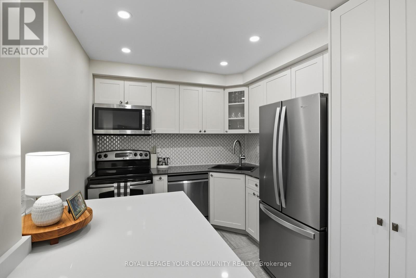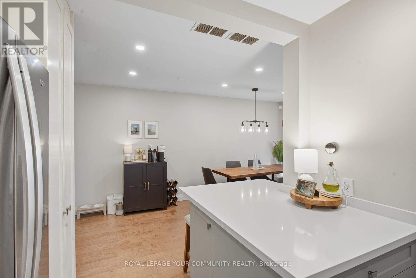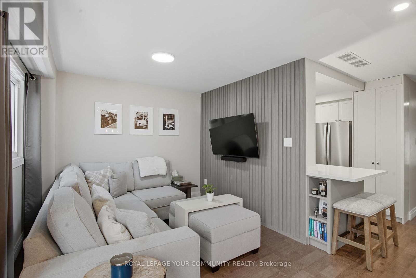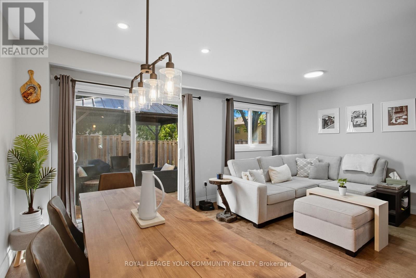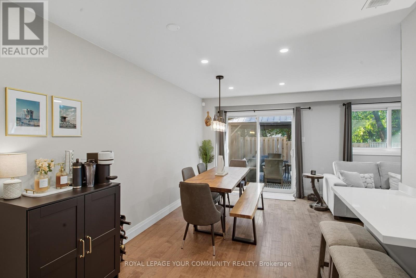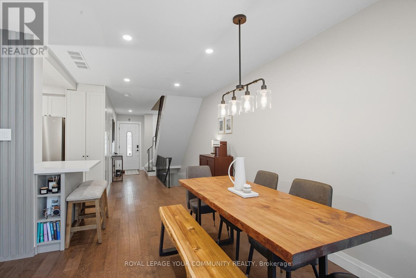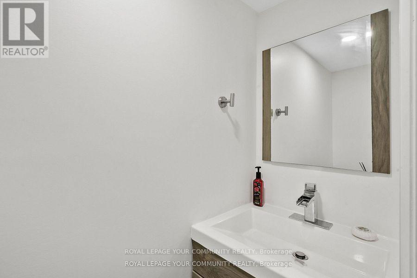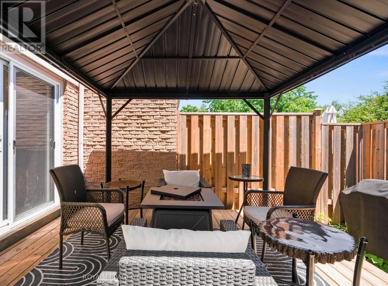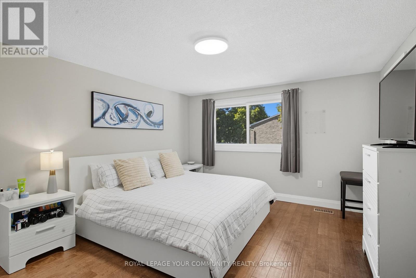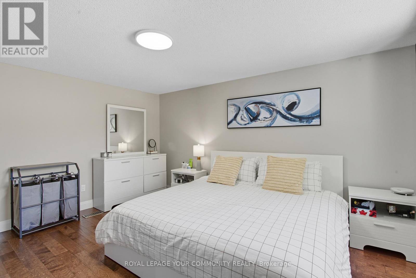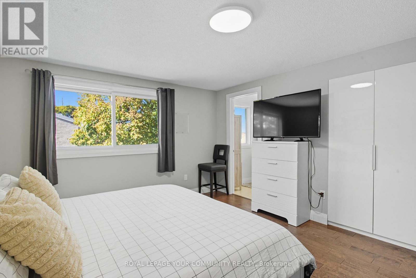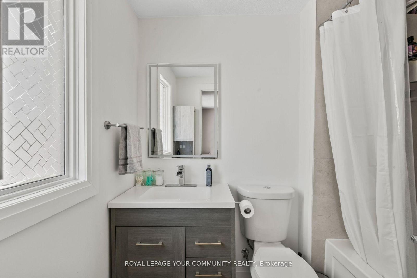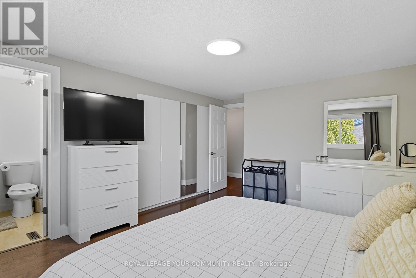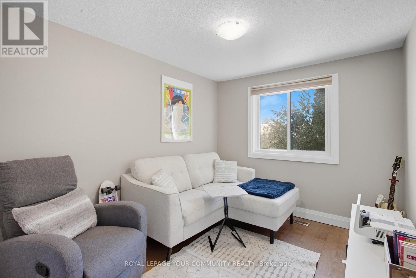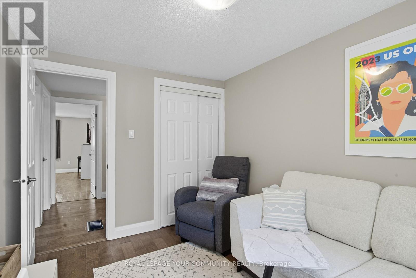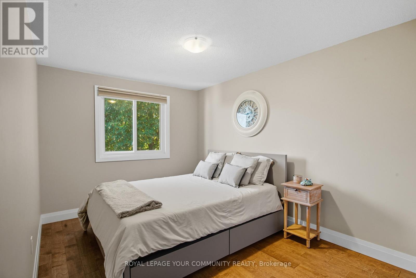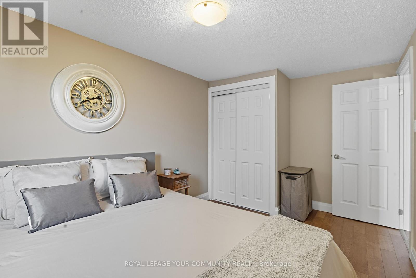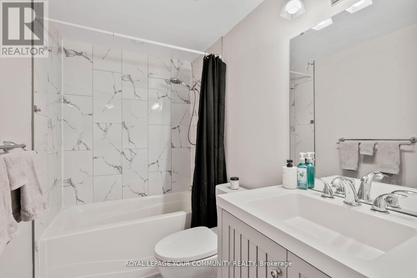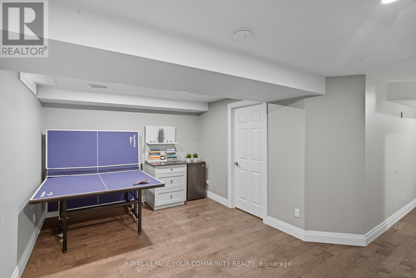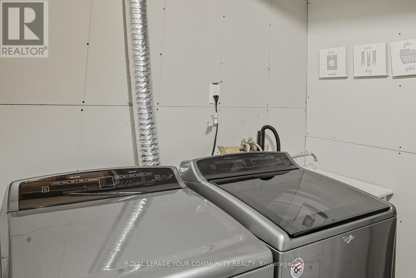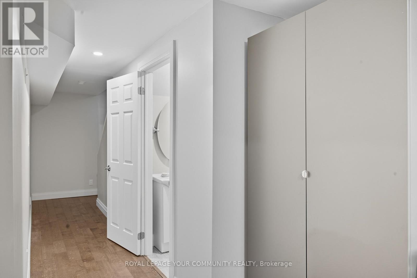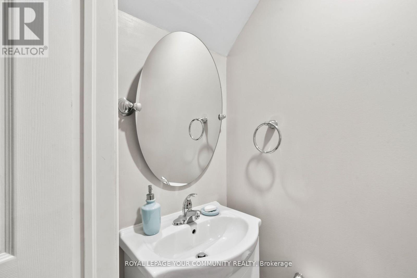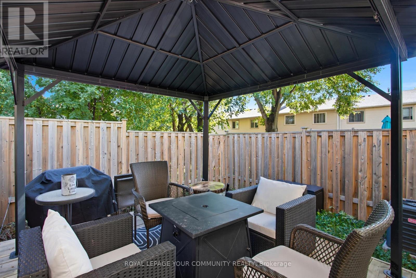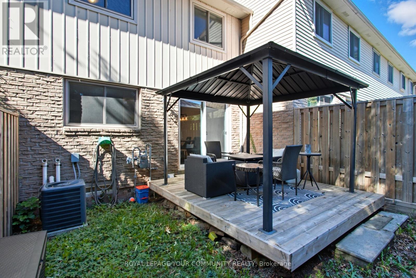23 - 1528 Lancaster Drive Oakville, Ontario L6H 2Z2
$799,000Maintenance, Water, Common Area Maintenance, Insurance, Parking
$475 Monthly
Maintenance, Water, Common Area Maintenance, Insurance, Parking
$475 MonthlyNestled in the desirable Falgarwood neighbourhood, backing onto greenspace, this fully renovated (App $70,000) 3 bed, 4 bathroom condo townhome offers a great opportunity for young families, downsizers, or anyone eager to find a turnkey home in a fantastic location. As you step inside, you're welcomed by a beautifully updated interior that boasts fresh, contemporary finishes throughout. The main level offers an open concept layout with a sleek, new kitchen equipped with a large centre island. Beautifully Updated and Renovated W 2 (4pc) bathrooms in the 2nd floor, 1 (2pc) washroom in the main floor, and 1 (2pc) washroom in the basement. Main floor boasting an inviting open-concept living/dining and kitchen area. Custom kitchen, hardwood floors, pot lights. Master bedroom with ensuite bathroom and large closet. Two large size bedrooms with a sharing 4pc bathroom. Walk out from the living room to a nice fenced backyard overlooking a green area. Furnace, Central A/C, Windows, doors and stairs are 7 years old. Located in the Iroquois Ridge High School area, far from main roads and noise, close to many parks, walking trails, amenities, shopping, restaurants and easy access to highways. A must see!. (id:50886)
Property Details
| MLS® Number | W12439903 |
| Property Type | Single Family |
| Community Name | 1005 - FA Falgarwood |
| Amenities Near By | Hospital, Park, Public Transit, Schools |
| Community Features | Pet Restrictions |
| Equipment Type | Water Heater - Gas, Water Heater |
| Features | Flat Site |
| Parking Space Total | 2 |
| Rental Equipment Type | Water Heater - Gas, Water Heater |
| Structure | Deck |
Building
| Bathroom Total | 4 |
| Bedrooms Above Ground | 3 |
| Bedrooms Total | 3 |
| Amenities | Canopy |
| Appliances | Garage Door Opener Remote(s), Dishwasher, Microwave, Oven, Range, Window Coverings, Refrigerator |
| Basement Development | Finished |
| Basement Type | N/a (finished) |
| Cooling Type | Central Air Conditioning |
| Exterior Finish | Aluminum Siding, Brick |
| Flooring Type | Hardwood, Ceramic |
| Foundation Type | Concrete |
| Half Bath Total | 2 |
| Heating Fuel | Natural Gas |
| Heating Type | Forced Air |
| Stories Total | 2 |
| Size Interior | 1,000 - 1,199 Ft2 |
| Type | Row / Townhouse |
Parking
| Attached Garage | |
| Garage |
Land
| Acreage | No |
| Fence Type | Fenced Yard |
| Land Amenities | Hospital, Park, Public Transit, Schools |
Rooms
| Level | Type | Length | Width | Dimensions |
|---|---|---|---|---|
| Second Level | Primary Bedroom | 4.39 m | 3.66 m | 4.39 m x 3.66 m |
| Second Level | Bedroom 2 | 3.08 m | 2.65 m | 3.08 m x 2.65 m |
| Second Level | Bedroom 3 | 3.63 m | 2.47 m | 3.63 m x 2.47 m |
| Basement | Family Room | 5.24 m | 3.14 m | 5.24 m x 3.14 m |
| Main Level | Foyer | 1.89 m | 0.95 m | 1.89 m x 0.95 m |
| Main Level | Living Room | 5.43 m | 3.02 m | 5.43 m x 3.02 m |
| Main Level | Dining Room | 3.05 m | 2.6 m | 3.05 m x 2.6 m |
| Main Level | Kitchen | 2.74 m | 2.44 m | 2.74 m x 2.44 m |
Contact Us
Contact us for more information
Sam El-Hajj
Salesperson
8854 Yonge Street
Richmond Hill, Ontario L4C 0T4
(905) 731-2000
(905) 886-7556

