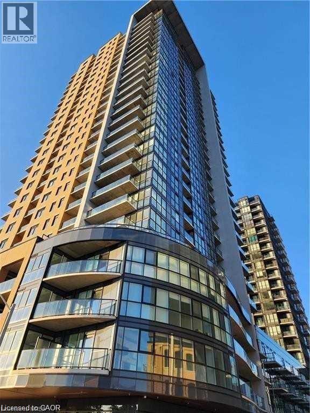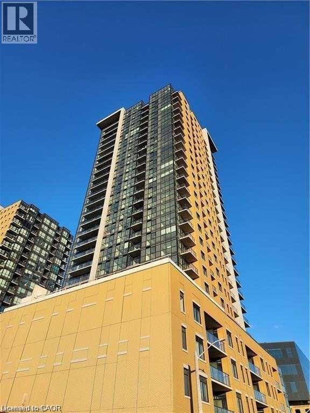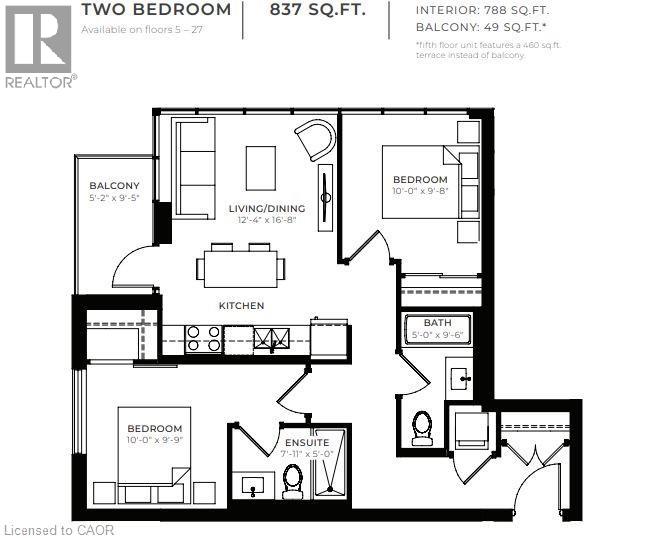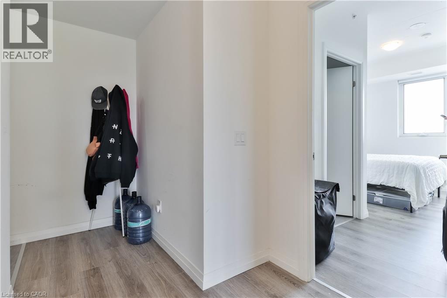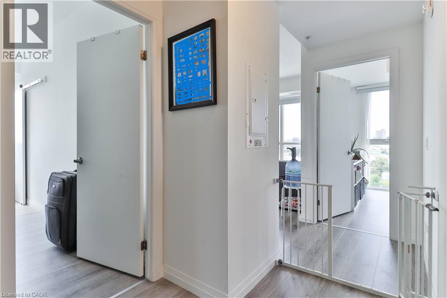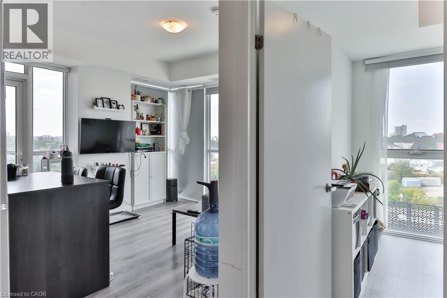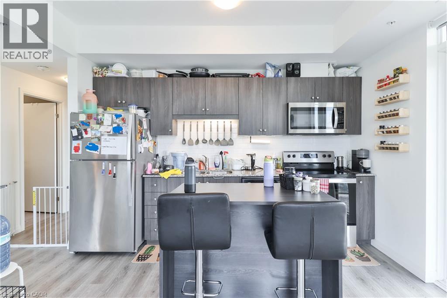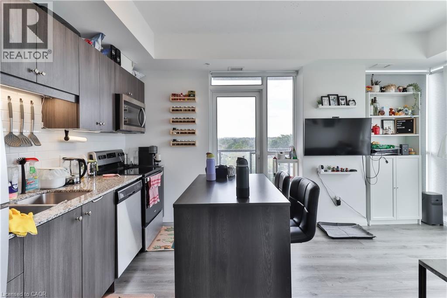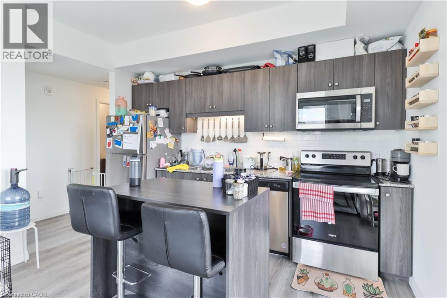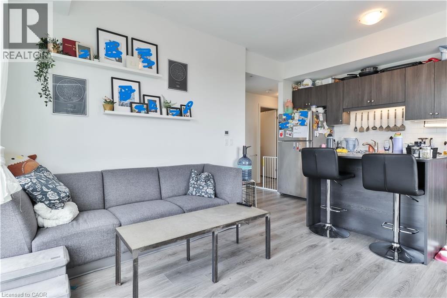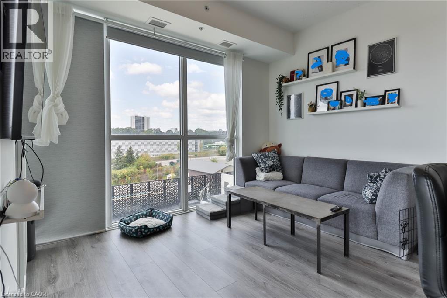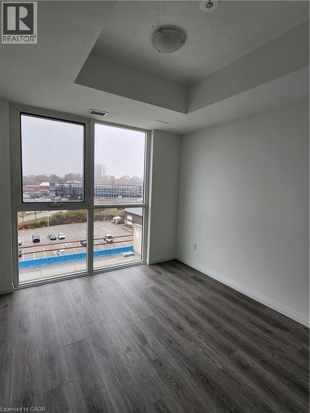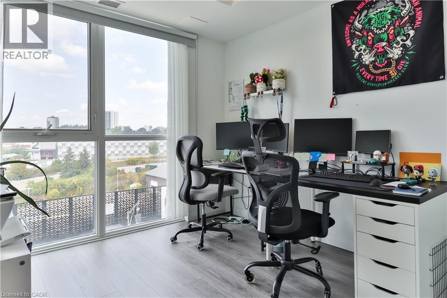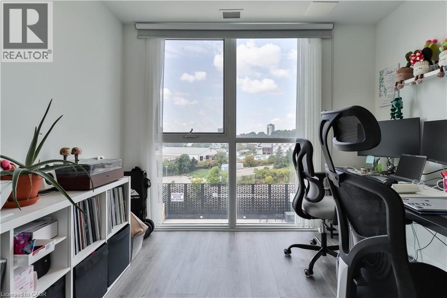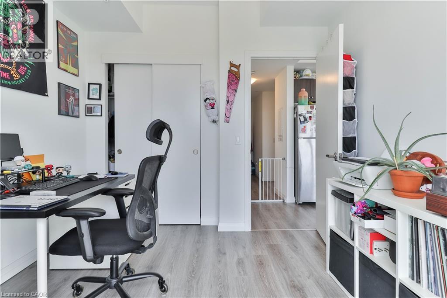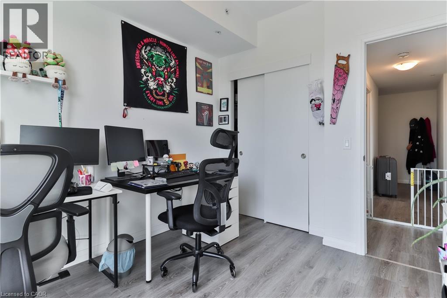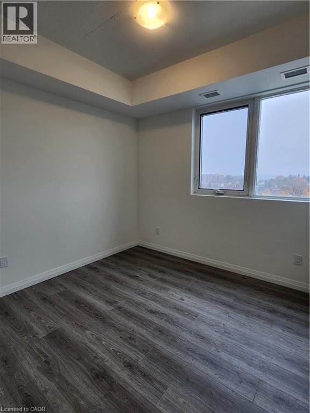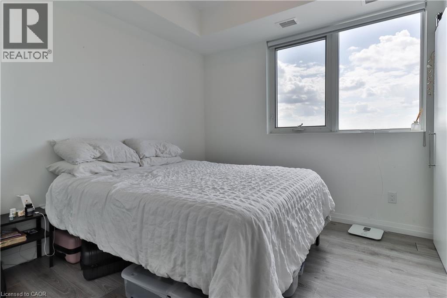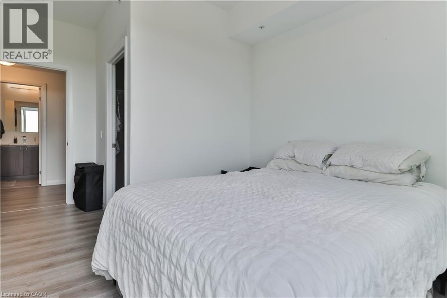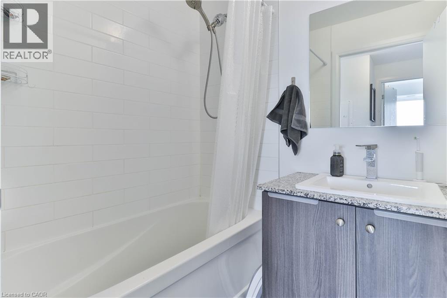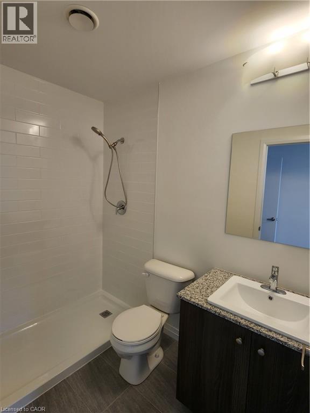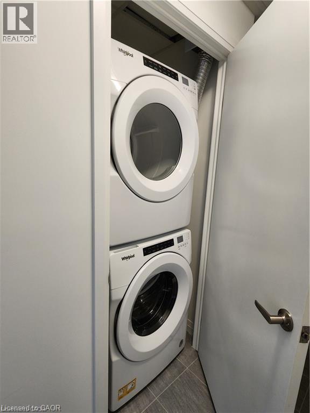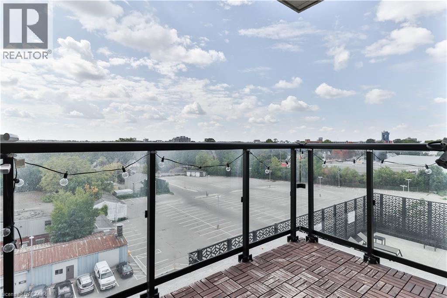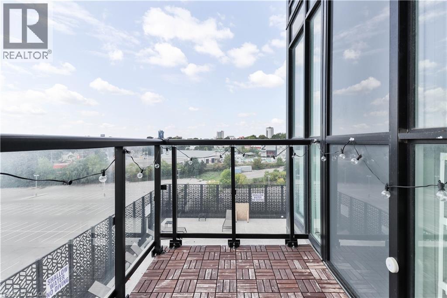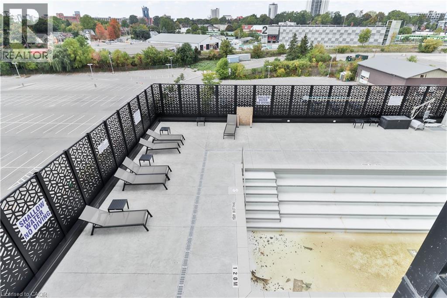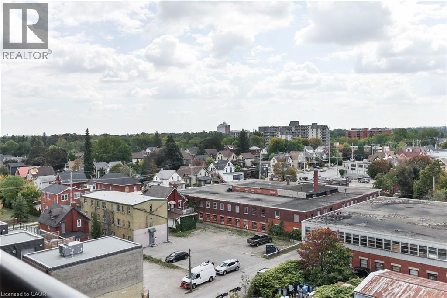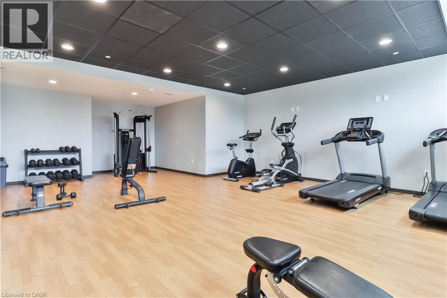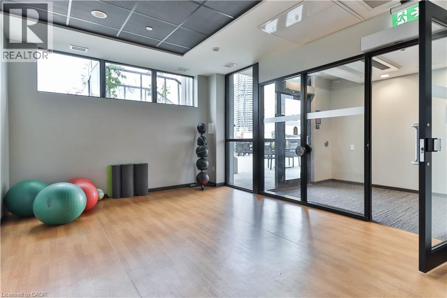108 Garment Street Unit# 708 Kitchener, Ontario N2G 3B2
$2,350 MonthlyInsurance, Property Management, Water, Parking
Welcome to this bright and modern 2-bedroom, 2-bathroom open-concept unit located in a state-of-the-art building in a prime downtown location. This well-designed suite features oversized windows in the living area and one of the bedrooms, allowing for an abundance of natural light throughout. The spacious layout offers generous-sized bedrooms and a comfortable living space, perfect for both relaxing and entertaining. This unit includes one parking spot and access to a full range of premium building amenities, including a rooftop pool, rooftop urban park with BBQs, sports court, yoga studio, fitness centre, pet run, and concierge service. Ideally situated just a short walk to the LRT, Victoria Park, and major office buildings including top audit firms, this location offers unmatched convenience for both professionals and urban lifestyle seekers. Don't miss the opportunity. (id:50886)
Property Details
| MLS® Number | 40775608 |
| Property Type | Single Family |
| Amenities Near By | Hospital |
| Communication Type | High Speed Internet |
| Community Features | School Bus |
| Features | Conservation/green Belt, Balcony |
| Parking Space Total | 1 |
| View Type | City View |
Building
| Bathroom Total | 2 |
| Bedrooms Above Ground | 2 |
| Bedrooms Total | 2 |
| Amenities | Exercise Centre, Party Room |
| Appliances | Dishwasher, Dryer, Refrigerator, Washer, Microwave Built-in, Window Coverings |
| Basement Type | None |
| Constructed Date | 2022 |
| Construction Style Attachment | Attached |
| Cooling Type | Central Air Conditioning |
| Exterior Finish | Aluminum Siding, Stone |
| Fire Protection | Security System |
| Heating Type | Heat Pump |
| Stories Total | 1 |
| Size Interior | 837 Ft2 |
| Type | Apartment |
| Utility Water | Municipal Water |
Parking
| Underground | |
| Covered |
Land
| Access Type | Road Access |
| Acreage | No |
| Land Amenities | Hospital |
| Sewer | Municipal Sewage System |
| Size Total Text | Unknown |
| Zoning Description | D6 |
Rooms
| Level | Type | Length | Width | Dimensions |
|---|---|---|---|---|
| Main Level | Laundry Room | Measurements not available | ||
| Main Level | Bedroom | 10'0'' x 10'0'' | ||
| Main Level | Full Bathroom | Measurements not available | ||
| Main Level | Primary Bedroom | 10'0'' x 10'0'' | ||
| Main Level | 3pc Bathroom | Measurements not available | ||
| Main Level | Living Room/dining Room | 17' x 17' | ||
| Main Level | Kitchen | 17' x 12' |
Utilities
| Cable | Available |
| Telephone | Available |
https://www.realtor.ca/real-estate/28941064/108-garment-street-unit-708-kitchener
Contact Us
Contact us for more information
Snehal Patel
Salesperson
10220 Derry Road Unit 204
Milton, Ontario L9T 7J3
(905) 565-9565
(905) 565-9522
www.century21green.com/

