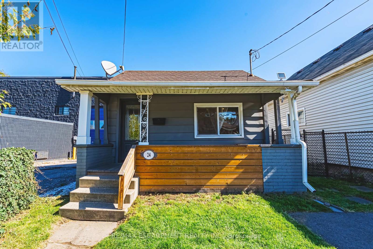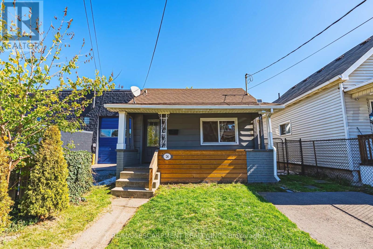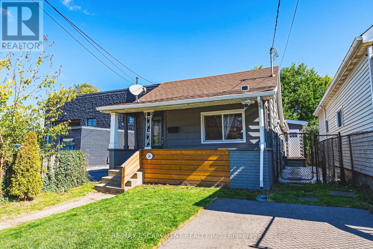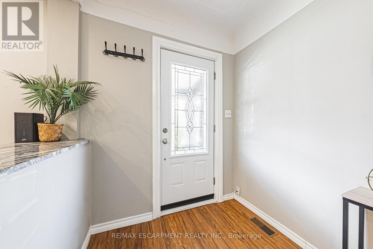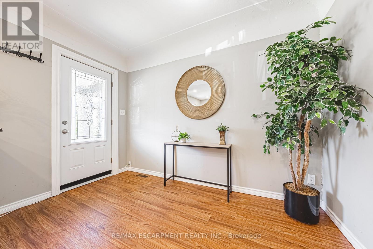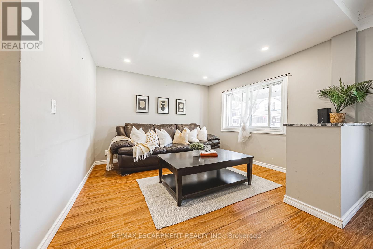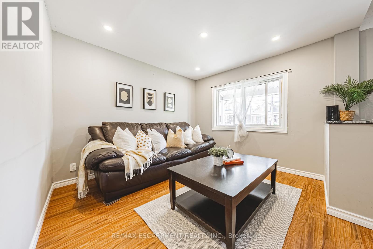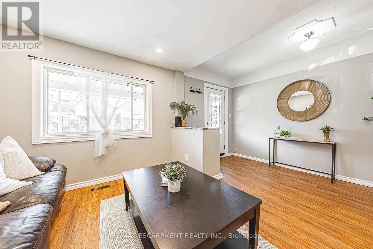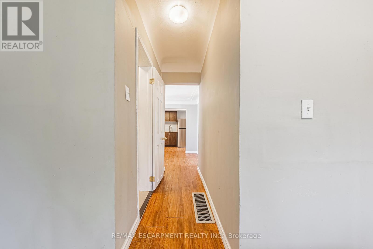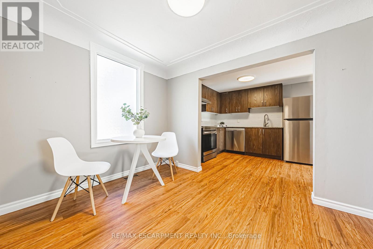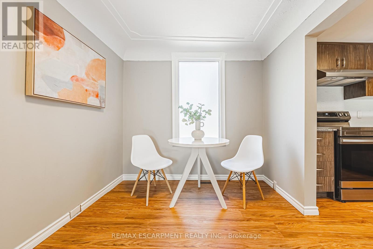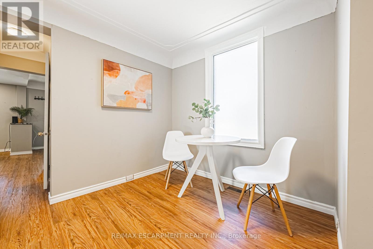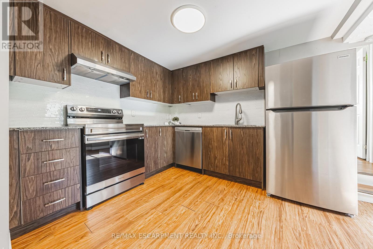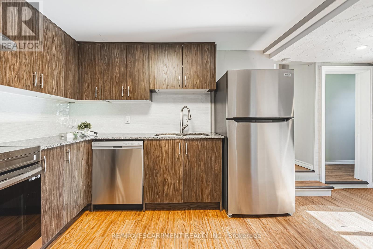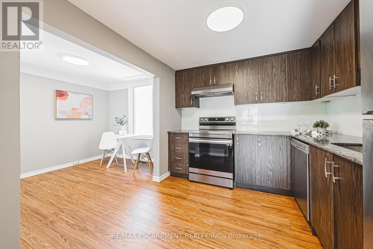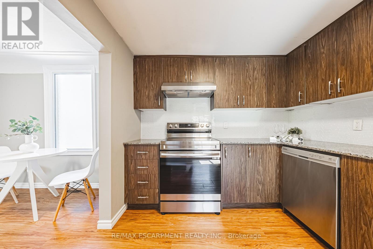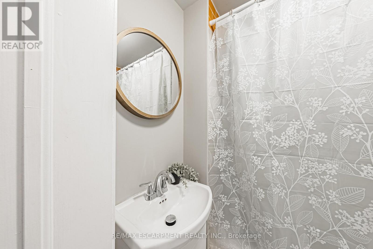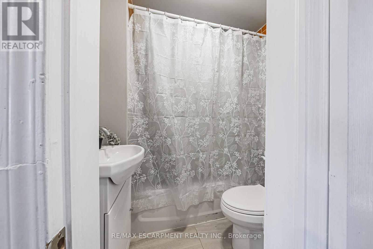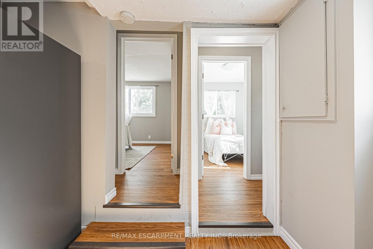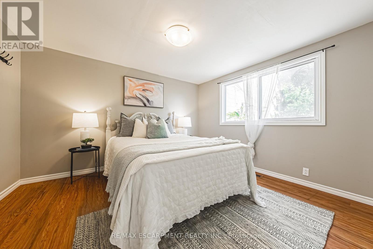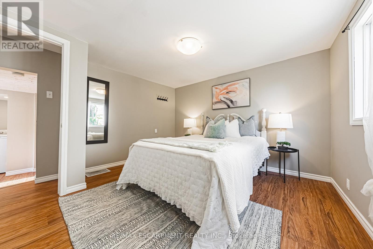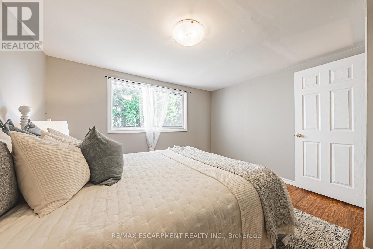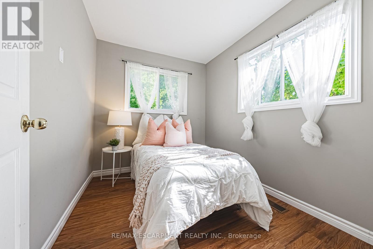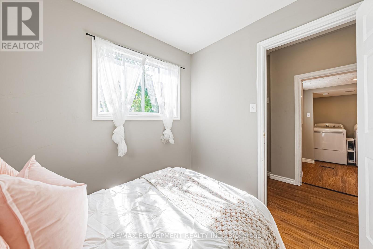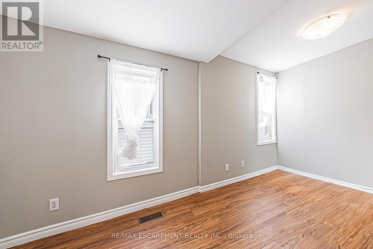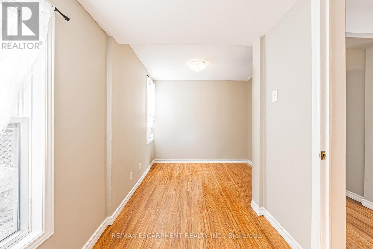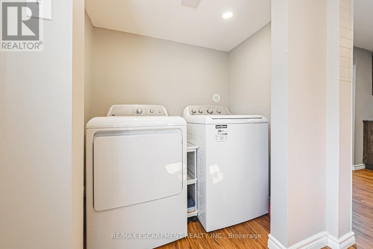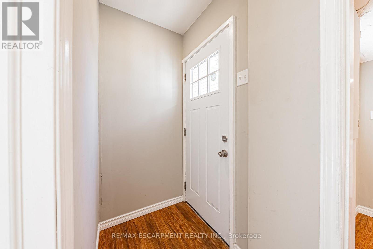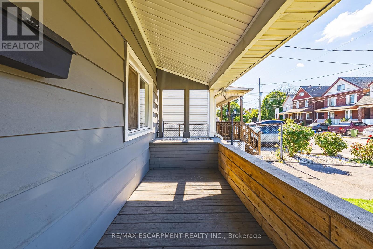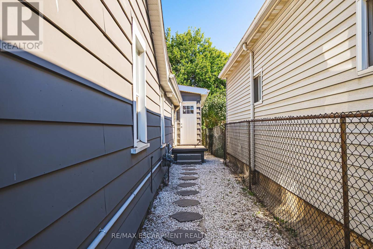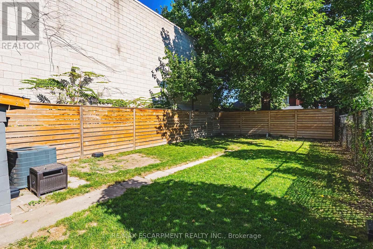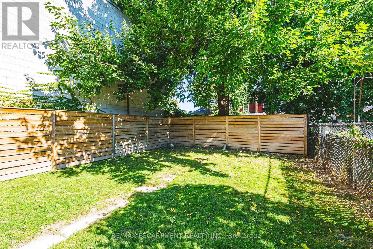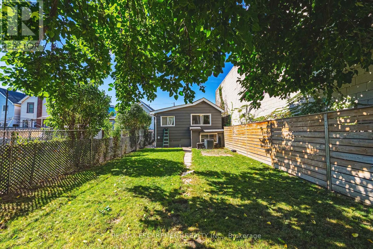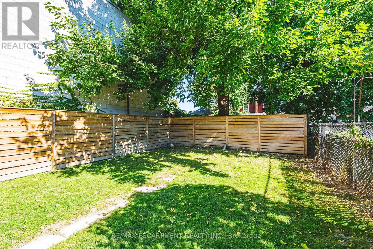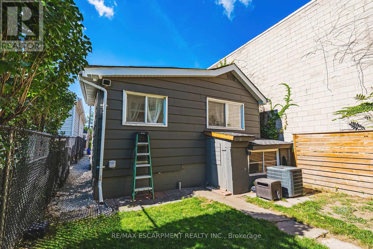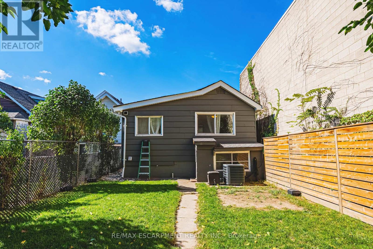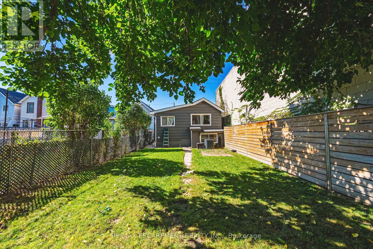24 Rowanwood Street Hamilton, Ontario L8L 7H3
$449,900
Welcome to 24 Rowanwood Street, a cozy updated bungalow offering modern finishes and a large backyard. Featuring 3 bedrooms, 1-car parking, and a host of stylish upgrades completed in 2022including new cabinets, quartz countertops, laminate flooring, stainless steel appliances, a main floor washer and dryer, and a refreshed bathroomthis home is move-in ready and perfect for first-time buyers, downsizers, or investors. Located in the vibrant Crown Point North neighbourhood, youll enjoy being close to an abundance of amenities, including grocery stores, shopping centres, and quick access to the QEW. Just minutes away from The Centre on Barton and the trendy Ottawa Street Shopping District, youll have everything from boutiques and cafés to restaurants and services right at your doorstep. Dont miss the chance to own this charming home in one of Hamiltons most convenient and growing communities. Lets get moving! (id:50886)
Property Details
| MLS® Number | X12440074 |
| Property Type | Single Family |
| Community Name | Industrial Sector |
| Equipment Type | Water Heater |
| Parking Space Total | 1 |
| Rental Equipment Type | Water Heater |
Building
| Bathroom Total | 1 |
| Bedrooms Above Ground | 3 |
| Bedrooms Total | 3 |
| Appliances | Dishwasher, Dryer, Microwave, Stove, Washer, Window Coverings, Refrigerator |
| Architectural Style | Bungalow |
| Basement Type | None |
| Construction Style Attachment | Detached |
| Cooling Type | Central Air Conditioning |
| Exterior Finish | Aluminum Siding |
| Foundation Type | Block |
| Heating Fuel | Natural Gas |
| Heating Type | Forced Air |
| Stories Total | 1 |
| Size Interior | 700 - 1,100 Ft2 |
| Type | House |
| Utility Water | Municipal Water |
Parking
| No Garage |
Land
| Acreage | No |
| Sewer | Sanitary Sewer |
| Size Irregular | 25 X 116 Acre |
| Size Total Text | 25 X 116 Acre |
| Zoning Description | M6 |
Rooms
| Level | Type | Length | Width | Dimensions |
|---|---|---|---|---|
| Main Level | Foyer | 3.38 m | 1.8 m | 3.38 m x 1.8 m |
| Main Level | Living Room | 3.28 m | 3.3 m | 3.28 m x 3.3 m |
| Main Level | Bathroom | 1.85 m | 1.52 m | 1.85 m x 1.52 m |
| Main Level | Dining Room | 2.49 m | 3.1 m | 2.49 m x 3.1 m |
| Main Level | Kitchen | 2.69 m | 5.13 m | 2.69 m x 5.13 m |
| Main Level | Primary Bedroom | 3.81 m | 3.86 m | 3.81 m x 3.86 m |
| Main Level | Bedroom | 4.19 m | 1.75 m | 4.19 m x 1.75 m |
| Main Level | Bedroom | 2.72 m | 2.31 m | 2.72 m x 2.31 m |
| Main Level | Laundry Room | 1.8 m | 1.07 m | 1.8 m x 1.07 m |
Contact Us
Contact us for more information
Kelsi Cumberland
Broker
kelsicumberland.com/
502 Brant St #1a
Burlington, Ontario L7R 2G4
(905) 631-8118
(905) 631-5445
Blair Chami
Salesperson
132 Trafalgar Rd Unit 21
Oakville, Ontario L6J 3G5
(705) 765-5759
m.oakvillesluxuryrealestate.com/search

