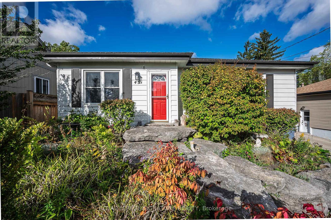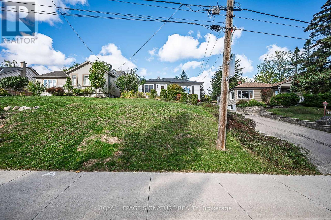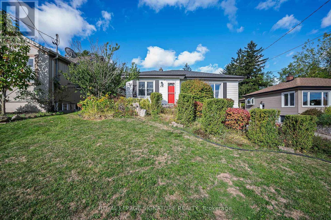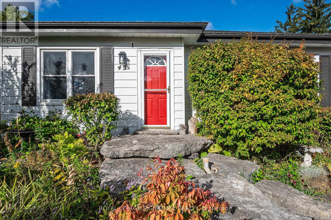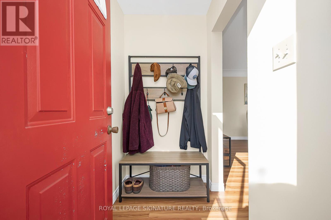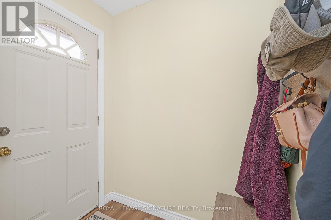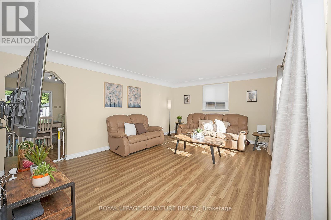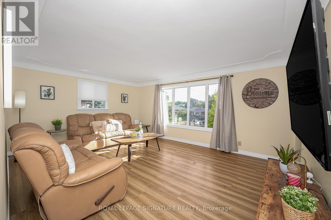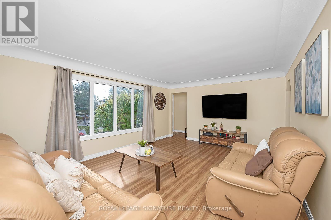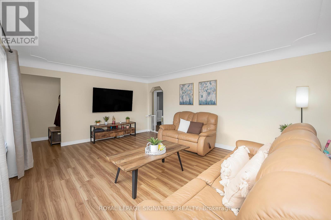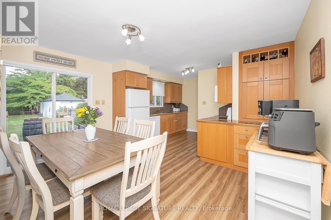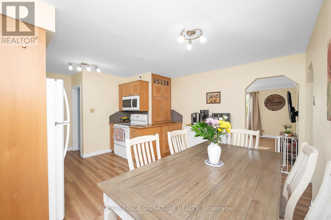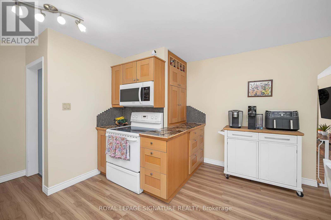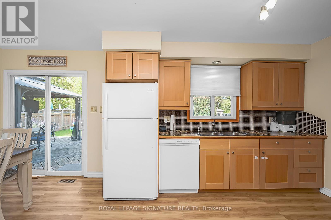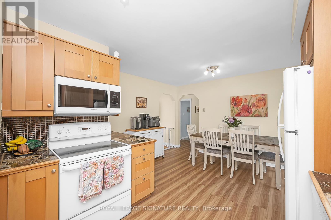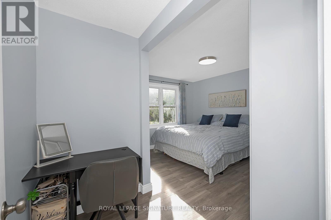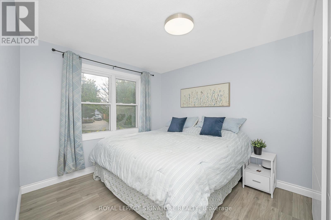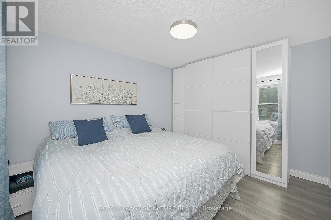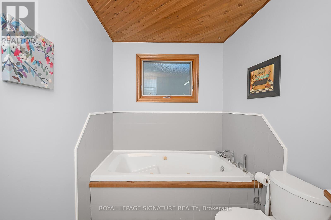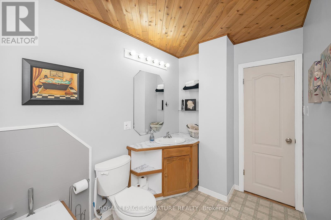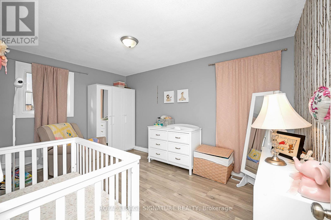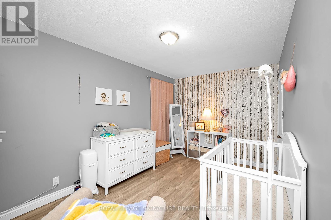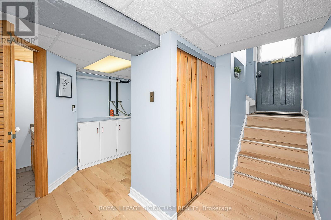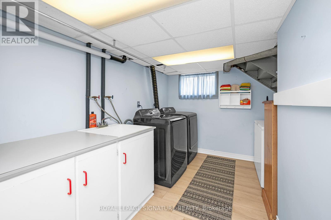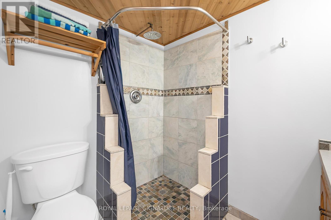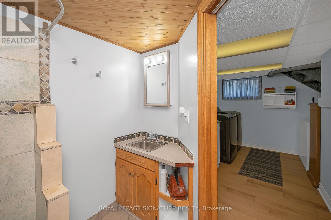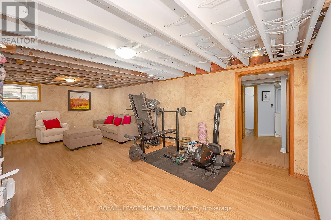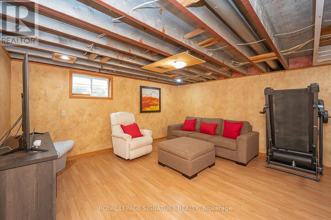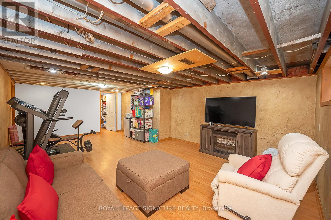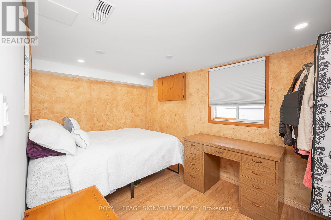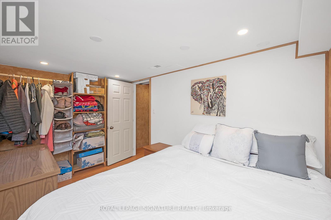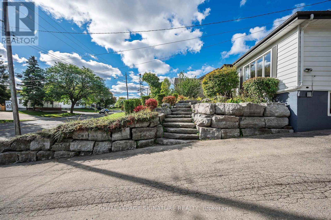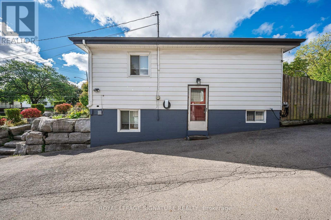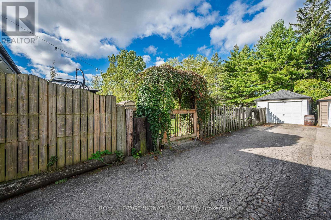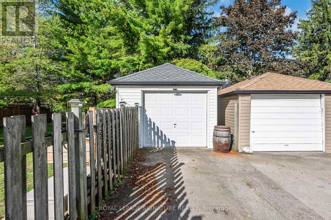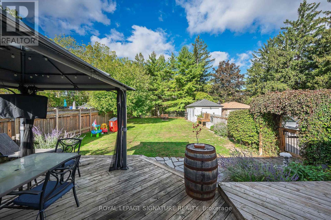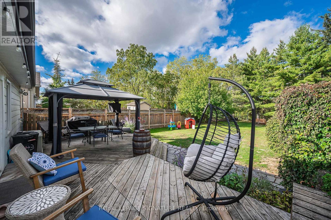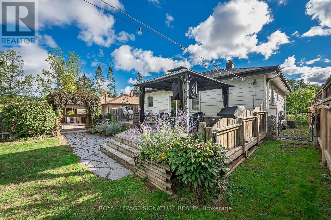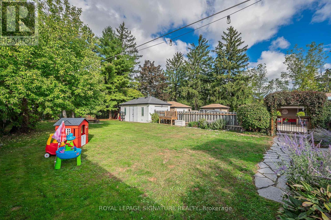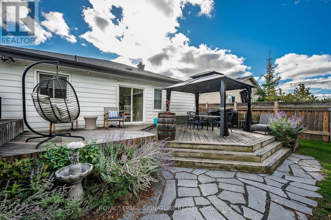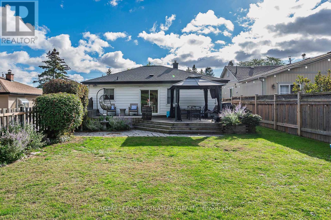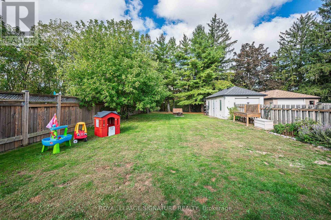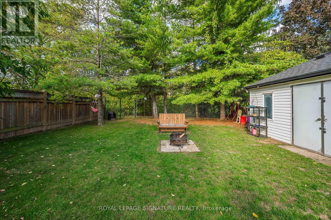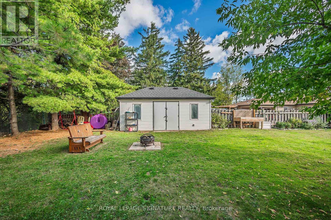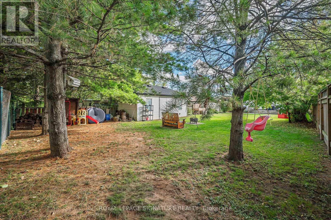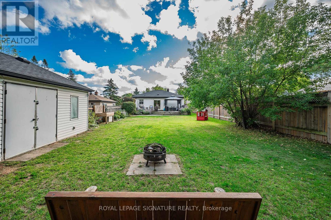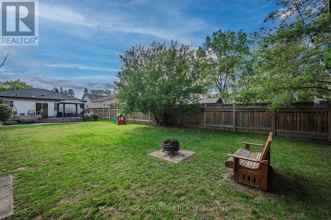43 Lake Avenue N Hamilton, Ontario L8E 1L2
$739,000
The Hamilton-Toronto Go Train service is days away! Nestled on the border of desirable Stoney Creek and minutes from the new Go Train station this charming bungalow offers a blend of modern updates and cozy comfort, making it an ideal home for families and individuals alike.The property boasts a range of appealing features that enhance its practicality and aestheticappeal.One of the key highlights is the updated kitchen, which showcases uniquely styled quartz countertops that add a touch of sophistication and elegance. The vinyl flooring throughout the home ensures durability and easy maintenance, creating a seamless flow from room to room. The main bathroom features a soothing soaker tub, perfect for relaxing after a busy day, providing a spa-like experience within the comforts of home.The principal bedroom is spacious and includes a substantial wardrobe, offering ample storage space for clothing and personal items. For entertainment and family gatherings, the large recreation room stands out with its vinyl flooring and trendy industrial-style open ceiling,creating a modern and inviting atmosphere for leisure and social activities.Additional storage and practicality are catered to by the furnace room, which provides generous space for storage and a workshop area, making it convenient for home projects and organizational needs. Step outside to discover a large deck and an enormous backyard backing onto green space, creating a private oasis for outdoor activities.The backyard's size and enclosed design make it perfect for families with children and pets,offering a secure environment for outdoor play.Furthermore, a separate garage located at the back of the property with side access provides additional parking and storage options. The overall layout and features of this bungalow makeit a perfect family home or a peaceful retreat for anyone seeking comfort, style, and functionality. (id:50886)
Property Details
| MLS® Number | X12440255 |
| Property Type | Single Family |
| Community Name | Riverdale |
| Amenities Near By | Place Of Worship, Public Transit, Schools |
| Equipment Type | Water Heater |
| Features | Backs On Greenbelt, Conservation/green Belt, Carpet Free |
| Parking Space Total | 7 |
| Rental Equipment Type | Water Heater |
| Structure | Deck |
Building
| Bathroom Total | 2 |
| Bedrooms Above Ground | 2 |
| Bedrooms Below Ground | 1 |
| Bedrooms Total | 3 |
| Age | 51 To 99 Years |
| Appliances | Dishwasher, Dryer, Freezer, Microwave, Stove, Washer, Refrigerator |
| Architectural Style | Bungalow |
| Basement Development | Finished |
| Basement Type | N/a (finished) |
| Construction Style Attachment | Detached |
| Cooling Type | Central Air Conditioning |
| Exterior Finish | Aluminum Siding |
| Foundation Type | Block, Concrete |
| Heating Fuel | Natural Gas |
| Heating Type | Forced Air |
| Stories Total | 1 |
| Size Interior | 700 - 1,100 Ft2 |
| Type | House |
| Utility Water | Municipal Water |
Parking
| Detached Garage | |
| Garage |
Land
| Acreage | No |
| Fence Type | Fenced Yard |
| Land Amenities | Place Of Worship, Public Transit, Schools |
| Sewer | Sanitary Sewer |
| Size Depth | 132 Ft ,6 In |
| Size Frontage | 49 Ft ,6 In |
| Size Irregular | 49.5 X 132.5 Ft |
| Size Total Text | 49.5 X 132.5 Ft |
Rooms
| Level | Type | Length | Width | Dimensions |
|---|---|---|---|---|
| Lower Level | Workshop | Measurements not available | ||
| Lower Level | Recreational, Games Room | Measurements not available | ||
| Lower Level | Bedroom 3 | Measurements not available | ||
| Lower Level | Bathroom | Measurements not available | ||
| Lower Level | Laundry Room | Measurements not available | ||
| Main Level | Kitchen | Measurements not available | ||
| Main Level | Dining Room | Measurements not available | ||
| Main Level | Living Room | Measurements not available | ||
| Main Level | Primary Bedroom | Measurements not available | ||
| Main Level | Bedroom 2 | Measurements not available | ||
| Main Level | Bathroom | Measurements not available |
https://www.realtor.ca/real-estate/28941753/43-lake-avenue-n-hamilton-riverdale-riverdale
Contact Us
Contact us for more information
John Pannozzo
Salesperson
www.jprealproperty.com/
201-30 Eglinton Ave West
Mississauga, Ontario L5R 3E7
(905) 568-2121
(905) 568-2588

