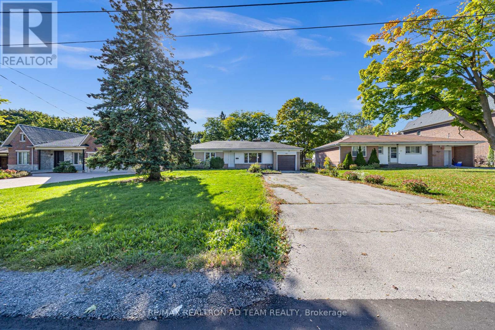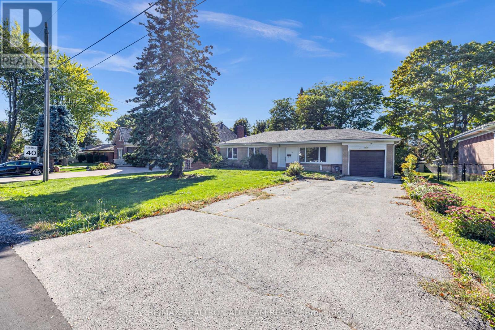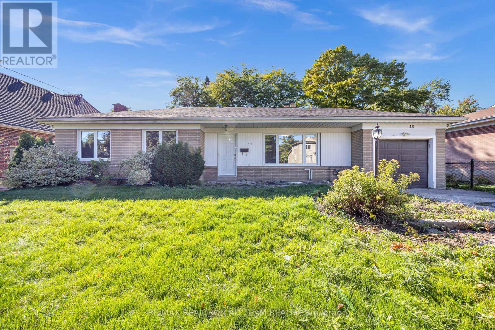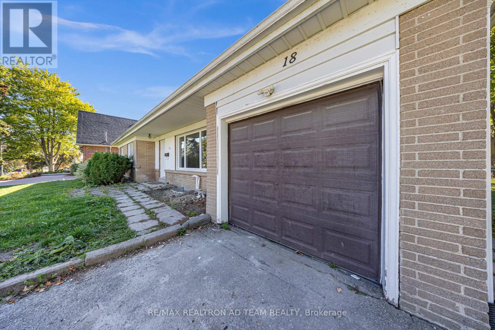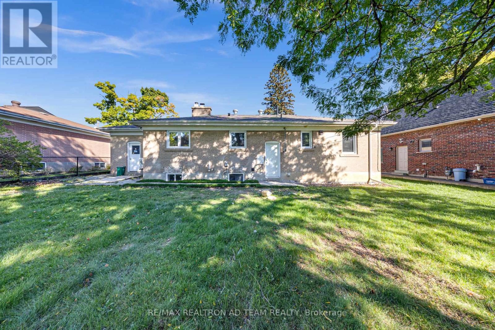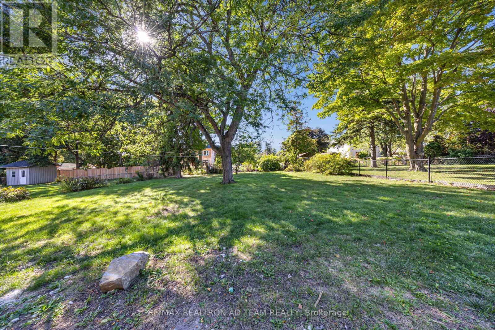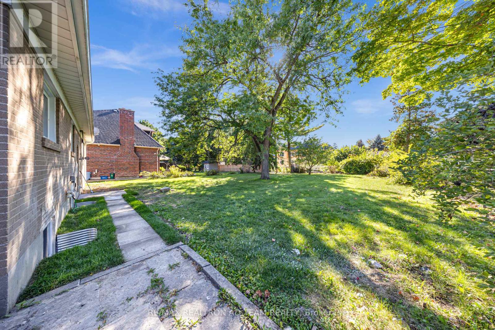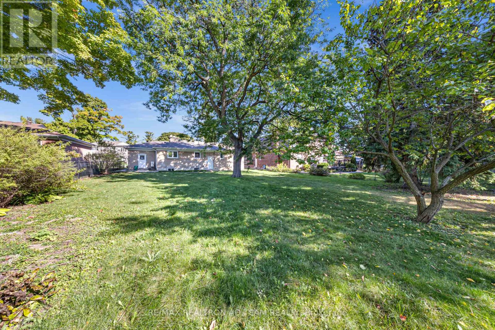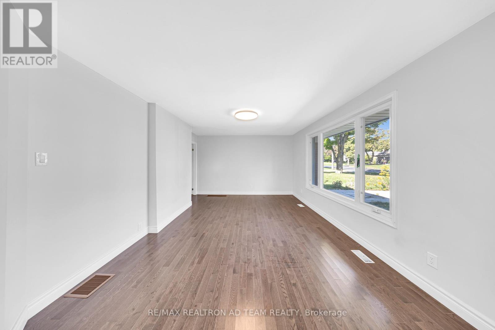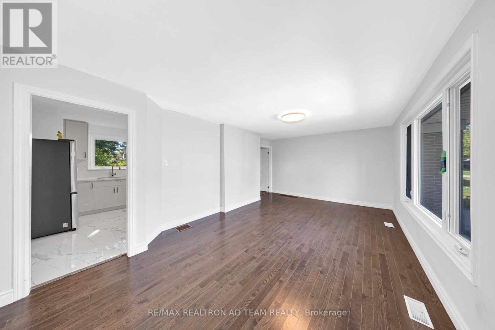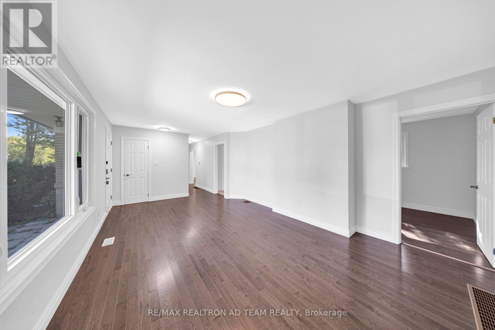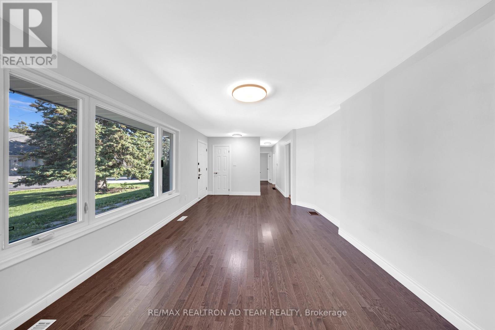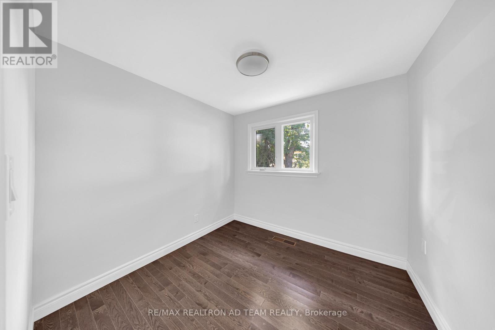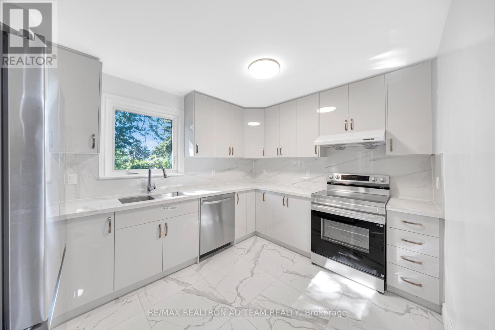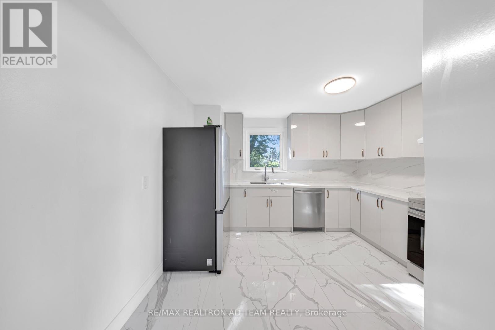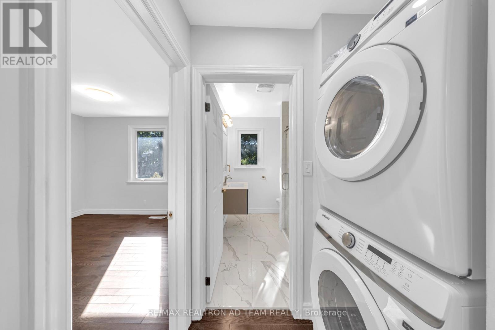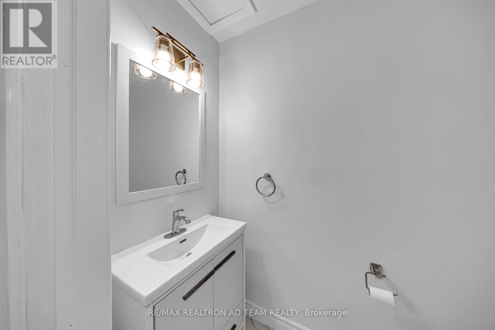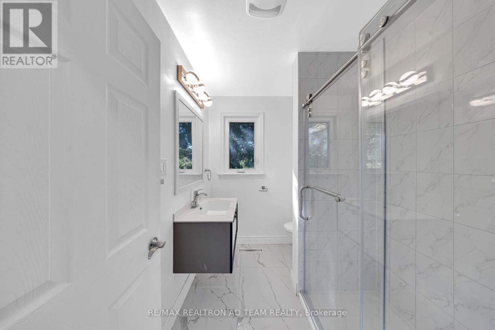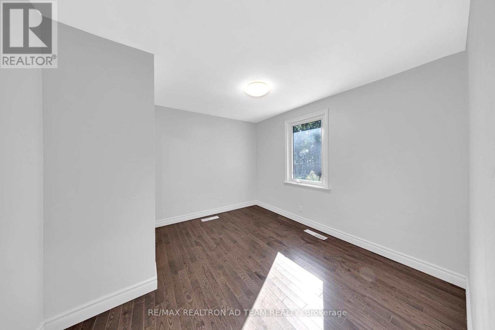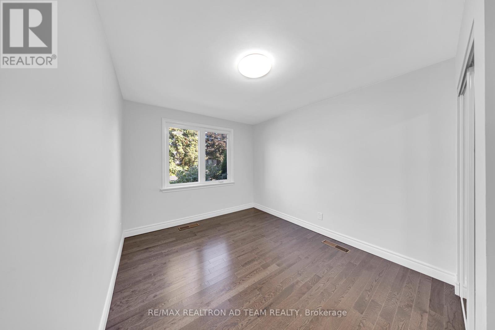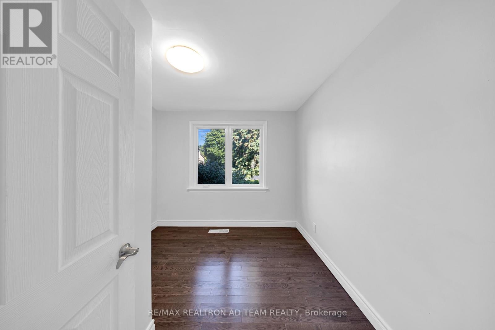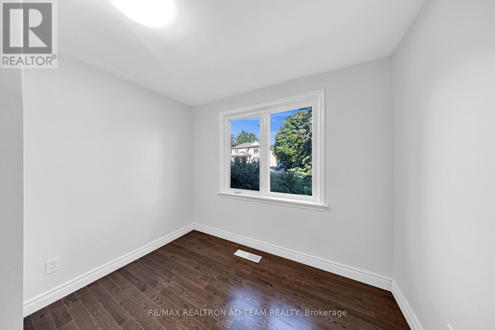Main - 18 Windridge Drive Markham, Ontario L3P 1T8
$3,000 Monthly
Newly Renovated Detached Bungalow in Highly Sought Out Neighbourhood. The home is situated in a150 deep lot, with natural wonders! Large Windows for natural light. 3 Bedrooms + office room.1.5 bathrooms, and no carpet! Separate Laundry. Basement not included, in this amount, can be included in additional rate. No Sidewalk, Known For Many Amenities,Close to Go Station, Open Concept Living W/ Lots Of Sunshine, Large Foyer, Very Large Windows T/O,Custom Kitchen with Quartz Counters,No Carpet in Home (id:50886)
Property Details
| MLS® Number | N12440287 |
| Property Type | Single Family |
| Community Name | Bullock |
| Amenities Near By | Hospital, Park, Place Of Worship, Public Transit, Schools |
| Community Features | Community Centre |
| Features | Carpet Free |
| Parking Space Total | 7 |
Building
| Bathroom Total | 3 |
| Bedrooms Above Ground | 4 |
| Bedrooms Total | 4 |
| Appliances | Window Coverings |
| Architectural Style | Bungalow |
| Basement Features | Separate Entrance |
| Basement Type | N/a |
| Construction Style Attachment | Detached |
| Cooling Type | Central Air Conditioning |
| Exterior Finish | Brick, Brick Facing |
| Foundation Type | Unknown |
| Half Bath Total | 2 |
| Heating Fuel | Natural Gas |
| Heating Type | Forced Air |
| Stories Total | 1 |
| Size Interior | 1,100 - 1,500 Ft2 |
| Type | House |
| Utility Water | Municipal Water |
Parking
| Attached Garage | |
| Garage |
Land
| Acreage | No |
| Land Amenities | Hospital, Park, Place Of Worship, Public Transit, Schools |
| Landscape Features | Landscaped |
| Sewer | Sanitary Sewer |
| Size Depth | 156 Ft |
| Size Frontage | 70 Ft |
| Size Irregular | 70 X 156 Ft |
| Size Total Text | 70 X 156 Ft |
Rooms
| Level | Type | Length | Width | Dimensions |
|---|---|---|---|---|
| Ground Level | Kitchen | 1 m | 1 m | 1 m x 1 m |
| Ground Level | Living Room | 1 m | 1 m | 1 m x 1 m |
| Ground Level | Dining Room | 1 m | 1 m | 1 m x 1 m |
| Ground Level | Primary Bedroom | 1 m | 1 m | 1 m x 1 m |
| Ground Level | Bedroom 2 | 1 m | 1 m | 1 m x 1 m |
| Ground Level | Bedroom 3 | 1 m | 1 m | 1 m x 1 m |
| Ground Level | Bedroom 4 | 1 m | 1 m | 1 m x 1 m |
https://www.realtor.ca/real-estate/28941651/main-18-windridge-drive-markham-bullock-bullock
Contact Us
Contact us for more information
Sabesh Nithiyananthan
Salesperson
1801 Harwood Ave N #5b
Ajax, Ontario L1T 0K8
(416) 289-3333
(416) 289-4535

