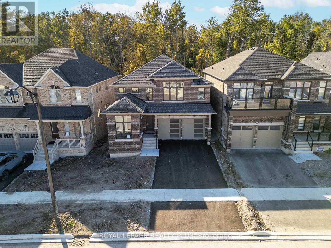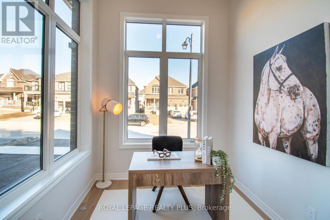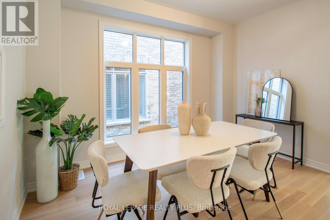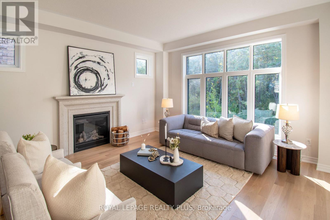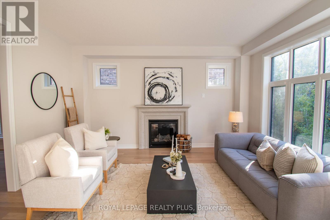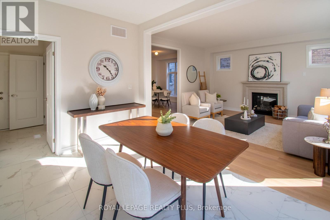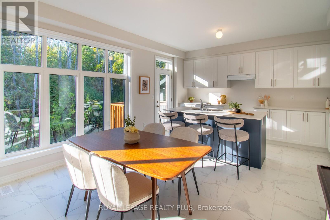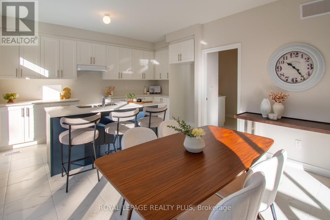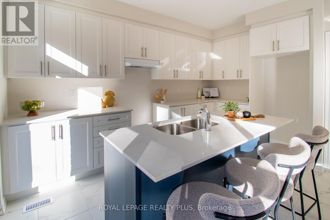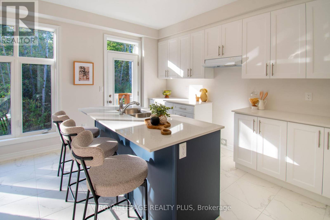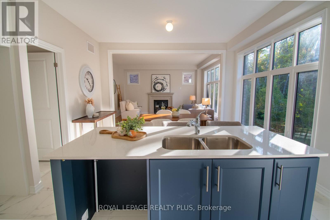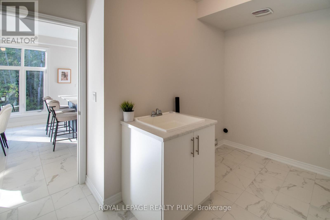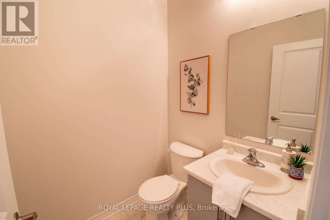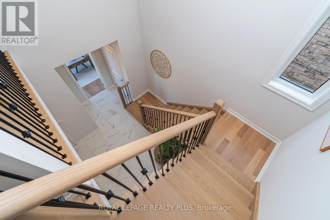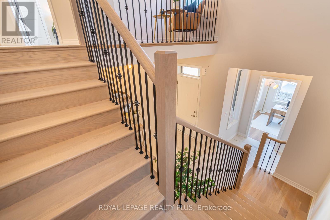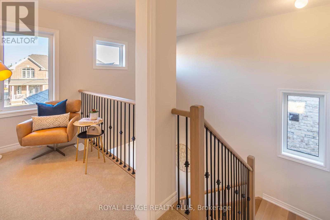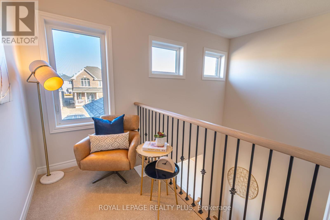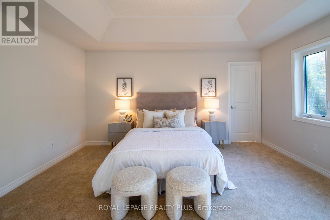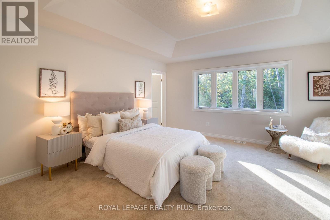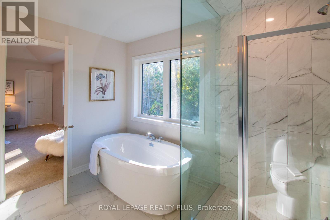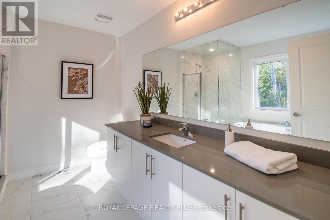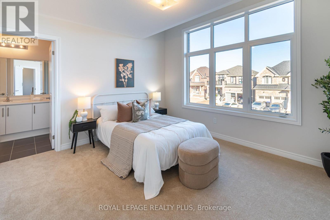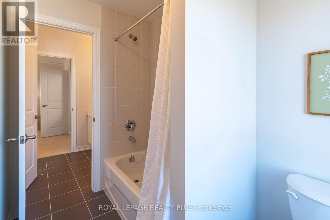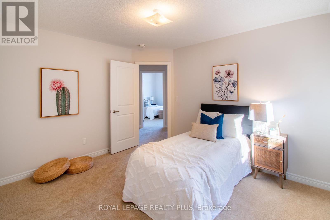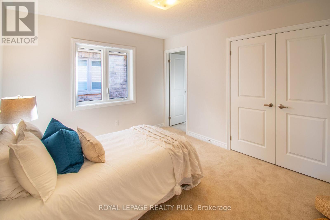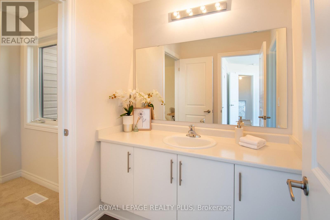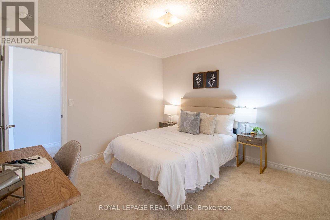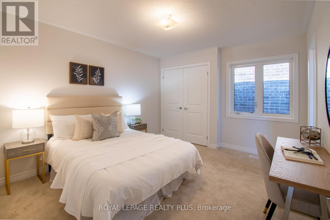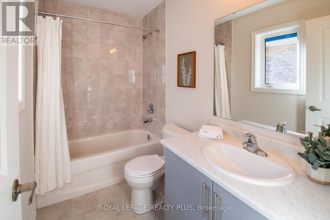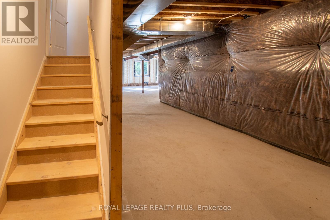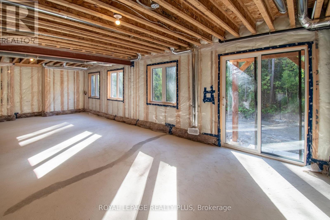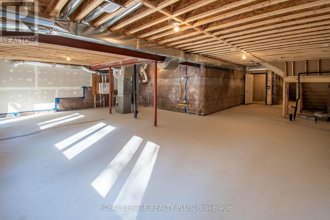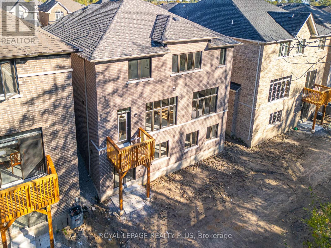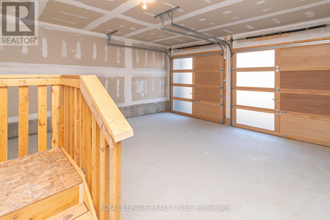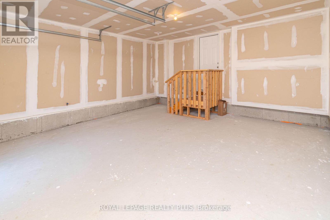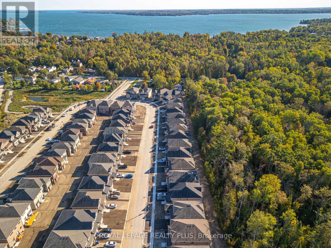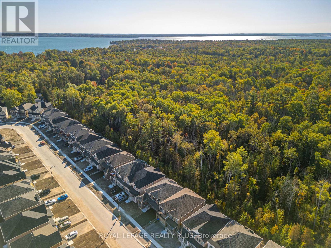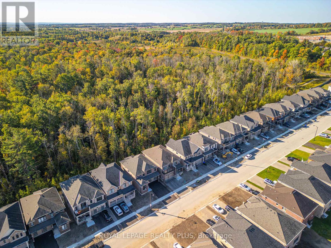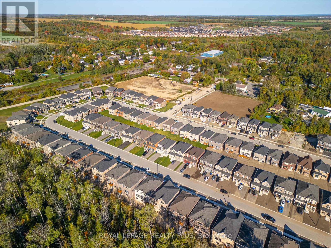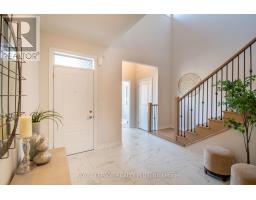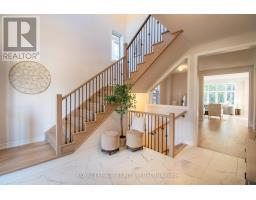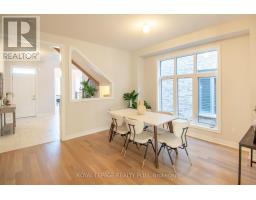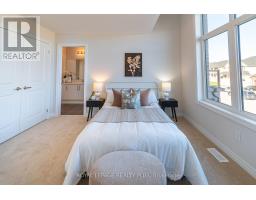1454 Davis Loop Circle Innisfil, Ontario L0L 1W0
$1,029,900
A SPECTACULAR HOME LOCATED IN A HIGHLY COVETED NEIGHBOURHOOD IN INNISFIL- THE WATERFORD- 2603 SQ FT. BUILT BY BALLYMORE HOMES, THIS HOME FEATURES A SPECTACULAR LAYOUT. A VERY BRIGHT HOME WITH A MAIN FLOOR OFFICE/ LIVING ROOM, 9 FT CEILINGS, A CHEF INSPIRED KITCHEN WITH A WALK OUT TO YOUR PRIVATE YARD. A GREAT SIZE FAMILY ROOM WITH A GAS FIREPLACE - PERFECT FOR THOSE COZY WINTER NIGHTS! TOTAL PRIVACY IN YOUR BACKYARD WHICH OVER LOOKS GREENSPACE! THE SECOND LEVEL FEATURES 4 BEDROOMS, 2 FULL BATHS, A COMPUTER LOFT AND OPEN TO BELOW! A MUST SEE GEM! BRAND NEW AND READY TO MOVE IN! (id:50886)
Property Details
| MLS® Number | N12440283 |
| Property Type | Single Family |
| Community Name | Lefroy |
| Amenities Near By | Park |
| Community Features | School Bus |
| Equipment Type | Water Heater |
| Features | Wooded Area, Ravine |
| Parking Space Total | 4 |
| Rental Equipment Type | Water Heater |
| View Type | View |
Building
| Bathroom Total | 3 |
| Bedrooms Above Ground | 4 |
| Bedrooms Total | 4 |
| Age | New Building |
| Amenities | Fireplace(s) |
| Basement Development | Unfinished |
| Basement Features | Walk Out |
| Basement Type | N/a (unfinished) |
| Construction Style Attachment | Detached |
| Cooling Type | Central Air Conditioning |
| Exterior Finish | Brick |
| Fireplace Present | Yes |
| Flooring Type | Ceramic, Carpeted, Hardwood |
| Foundation Type | Poured Concrete |
| Half Bath Total | 1 |
| Heating Fuel | Natural Gas |
| Heating Type | Forced Air |
| Stories Total | 2 |
| Size Interior | 2,500 - 3,000 Ft2 |
| Type | House |
| Utility Water | Municipal Water |
Parking
| Garage |
Land
| Acreage | No |
| Land Amenities | Park |
| Sewer | Sanitary Sewer |
| Size Depth | 98 Ft ,6 In |
| Size Frontage | 40 Ft |
| Size Irregular | 40 X 98.5 Ft |
| Size Total Text | 40 X 98.5 Ft |
| Zoning Description | Residential |
Rooms
| Level | Type | Length | Width | Dimensions |
|---|---|---|---|---|
| Second Level | Other | 1.68 m | 2.37 m | 1.68 m x 2.37 m |
| Second Level | Primary Bedroom | 4.42 m | 4.77 m | 4.42 m x 4.77 m |
| Second Level | Bedroom 2 | 4.36 m | 3.32 m | 4.36 m x 3.32 m |
| Second Level | Bedroom 3 | 3.58 m | 2.81 m | 3.58 m x 2.81 m |
| Second Level | Bedroom 4 | 3.62 m | 3.43 m | 3.62 m x 3.43 m |
| Lower Level | Recreational, Games Room | 9.78 m | 16.53 m | 9.78 m x 16.53 m |
| Main Level | Foyer | 4.16 m | 4.22 m | 4.16 m x 4.22 m |
| Main Level | Dining Room | 5.14 m | 3.6 m | 5.14 m x 3.6 m |
| Main Level | Family Room | 4.15 m | 4.5 m | 4.15 m x 4.5 m |
| Main Level | Kitchen | 2.83 m | 4.31 m | 2.83 m x 4.31 m |
| Main Level | Eating Area | 2.42 m | 3.73 m | 2.42 m x 3.73 m |
| Main Level | Office | 2.68 m | 2.84 m | 2.68 m x 2.84 m |
https://www.realtor.ca/real-estate/28941649/1454-davis-loop-circle-innisfil-lefroy-lefroy
Contact Us
Contact us for more information
Elvis Vogrin
Broker
www.elvisvogrin.com/
(905) 828-6550
(905) 828-1511

