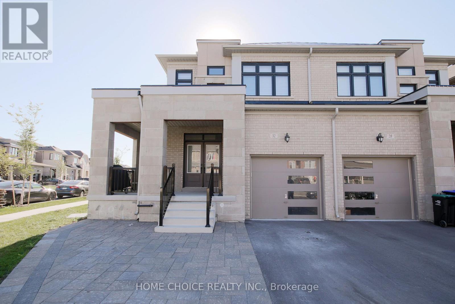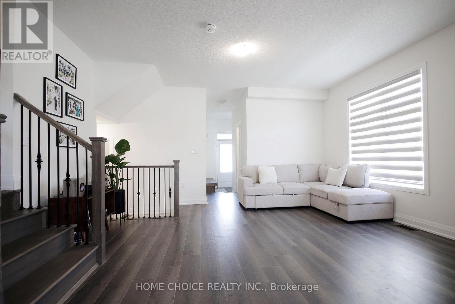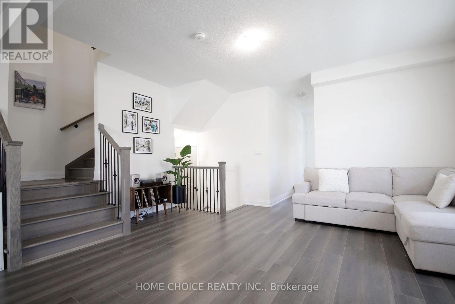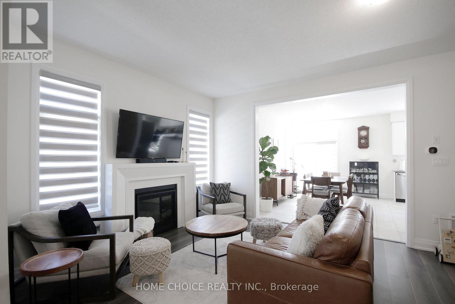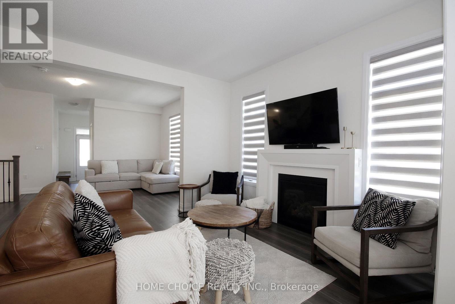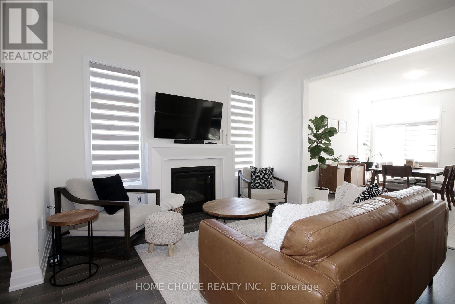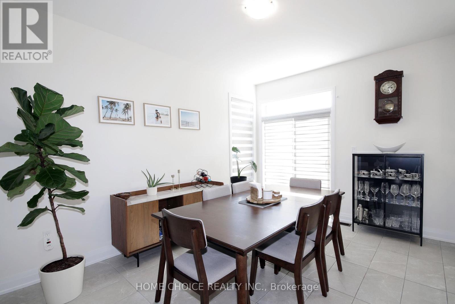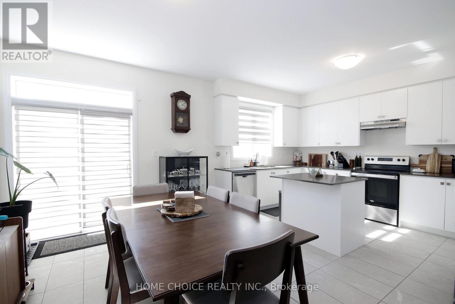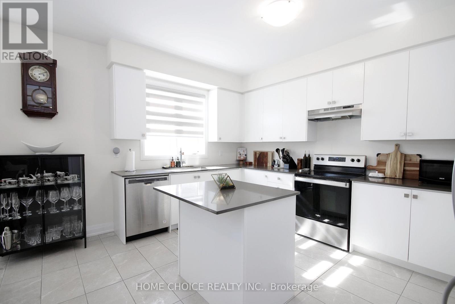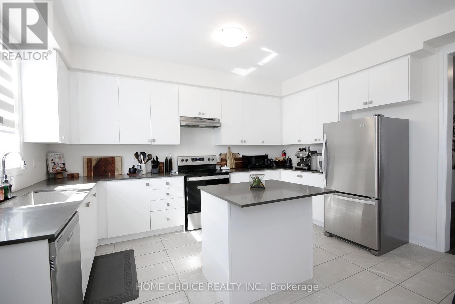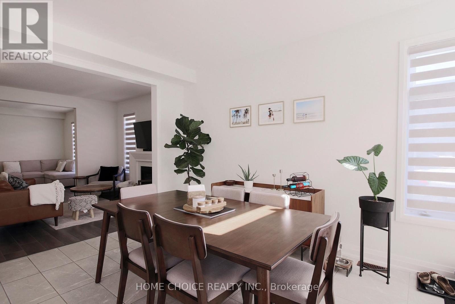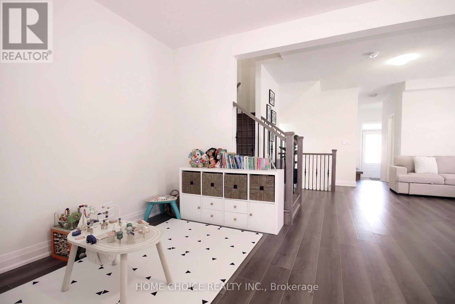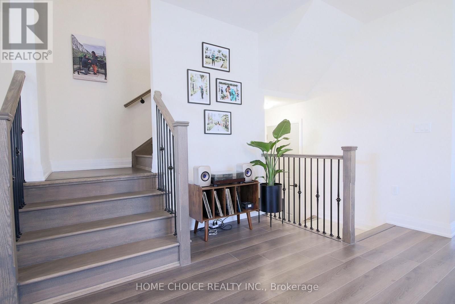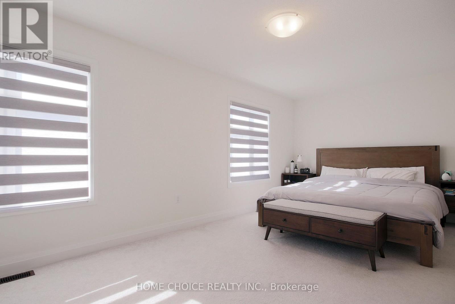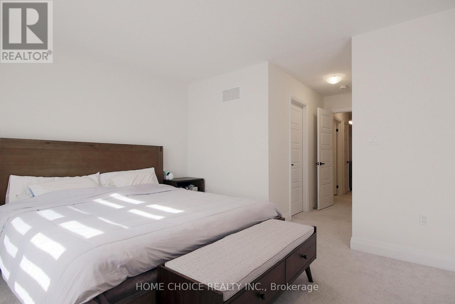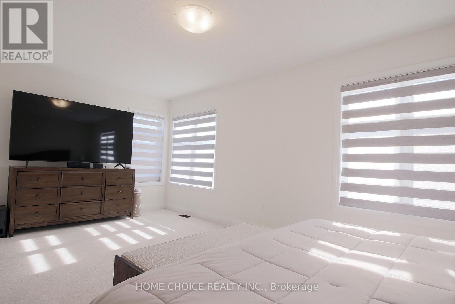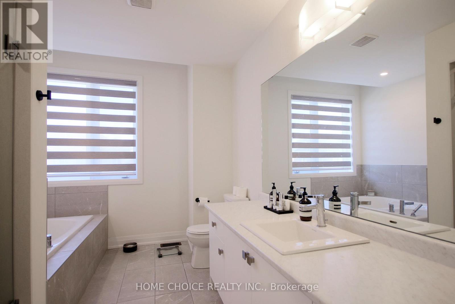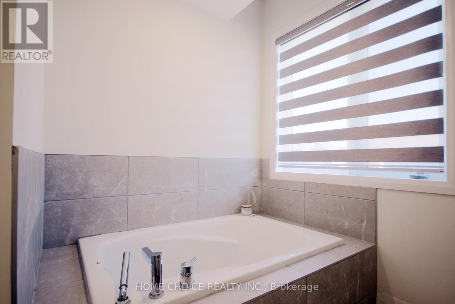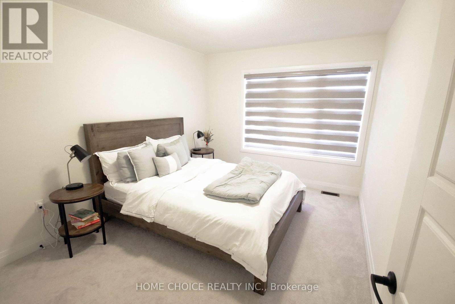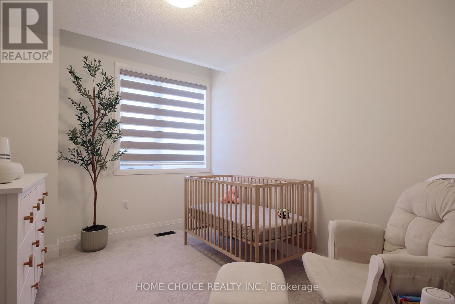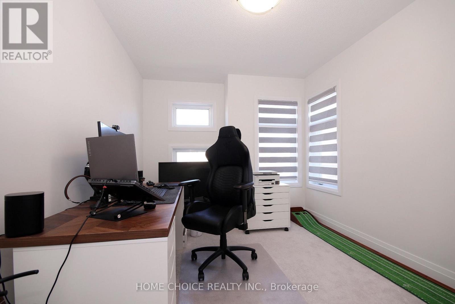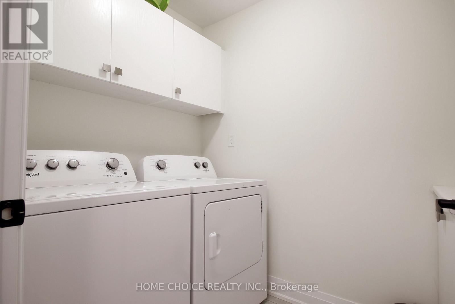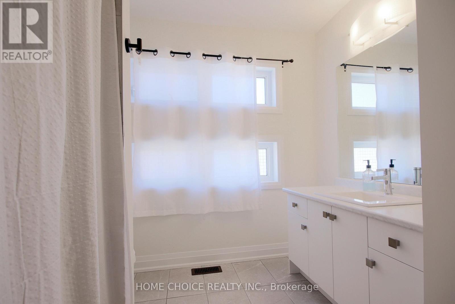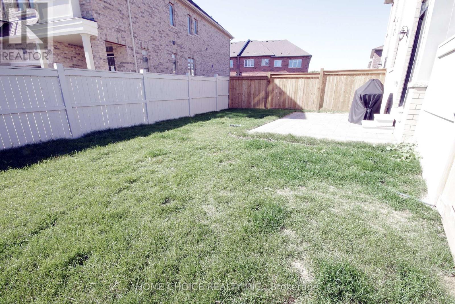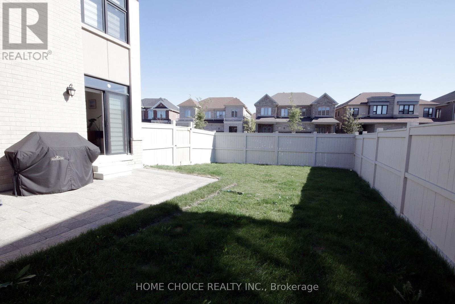32 Ferragine Crescent Bradford West Gwillimbury, Ontario L3Z 2A6
4 Bedroom
3 Bathroom
2,000 - 2,500 ft2
Fireplace
Central Air Conditioning
Forced Air
$3,300 Monthly
Like new- End Unit Semi Detached Home with Private enclosed Backyard. Home features 4 spacious bedrooms and is 2270 sq ft. Primary bedroom includes master ensuite and large walk-in closet. All other bedrooms have double closets with Ikea built ins. Other features; Garage Entry to main floor, wrap around porch, new blinds and gas fireplace in F/R. Unfinished basement with cold cellar available for tenants use. (id:50886)
Property Details
| MLS® Number | N12440273 |
| Property Type | Single Family |
| Community Name | Bradford |
| Equipment Type | Water Heater |
| Parking Space Total | 2 |
| Rental Equipment Type | Water Heater |
Building
| Bathroom Total | 3 |
| Bedrooms Above Ground | 4 |
| Bedrooms Total | 4 |
| Appliances | Garage Door Opener Remote(s), Central Vacuum |
| Basement Development | Unfinished |
| Basement Type | N/a (unfinished) |
| Construction Style Attachment | Semi-detached |
| Cooling Type | Central Air Conditioning |
| Exterior Finish | Brick |
| Fireplace Present | Yes |
| Fireplace Total | 1 |
| Foundation Type | Poured Concrete |
| Half Bath Total | 1 |
| Heating Fuel | Natural Gas |
| Heating Type | Forced Air |
| Stories Total | 2 |
| Size Interior | 2,000 - 2,500 Ft2 |
| Type | House |
| Utility Water | Municipal Water |
Parking
| Garage |
Land
| Acreage | No |
| Sewer | Sanitary Sewer |
| Size Frontage | 29 Ft ,2 In |
| Size Irregular | 29.2 Ft |
| Size Total Text | 29.2 Ft |
Contact Us
Contact us for more information
Vince Iannello
Salesperson
www.vinceiannello.com
Home Choice Realty Inc.
18 Wynford Dr #307
Toronto, Ontario M3C 3S2
18 Wynford Dr #307
Toronto, Ontario M3C 3S2
(647) 660-1499
www.homechoicerealty.ca/

