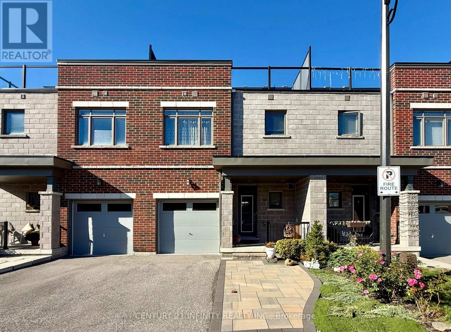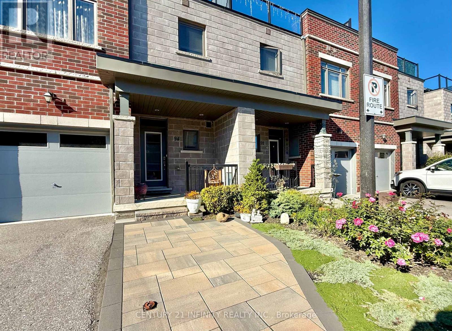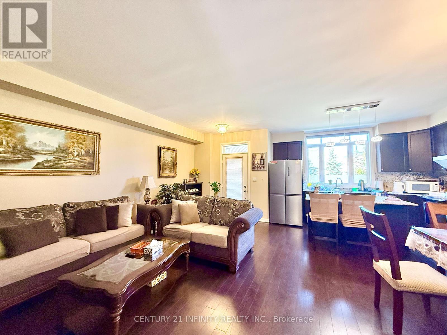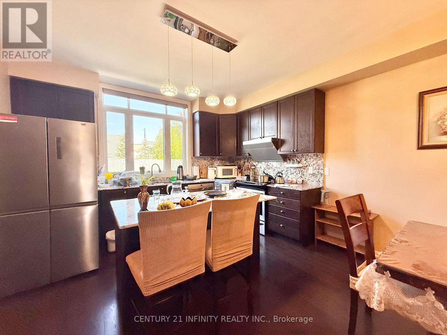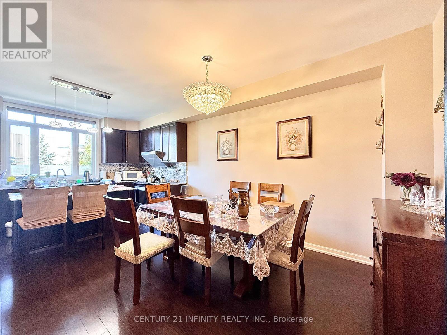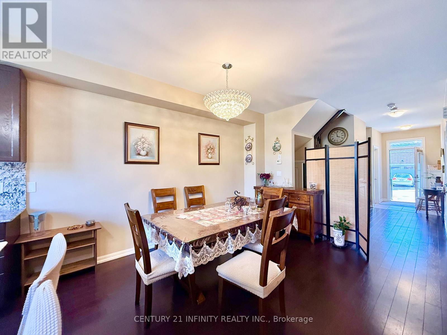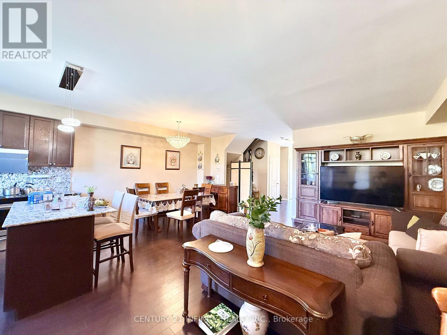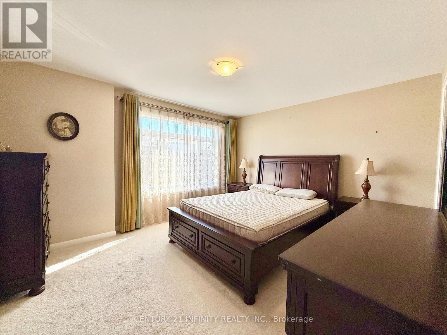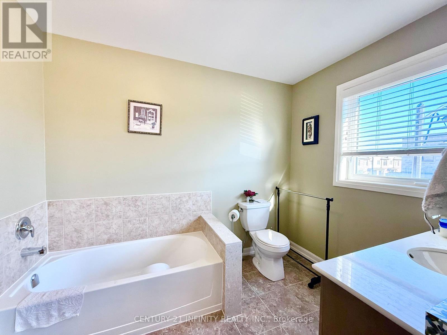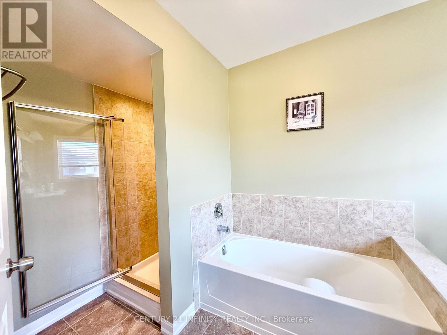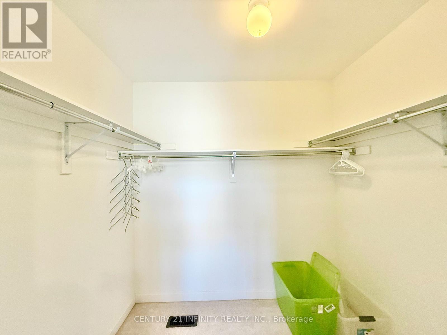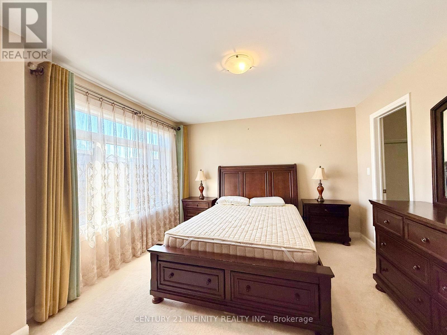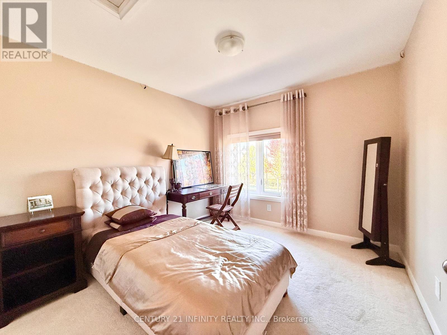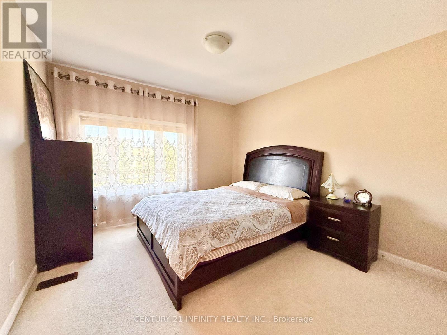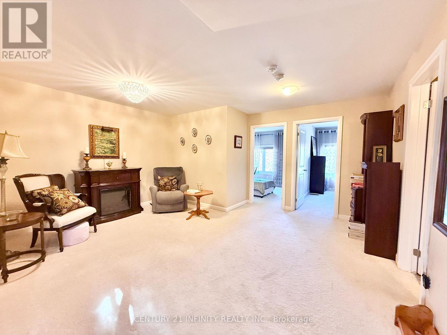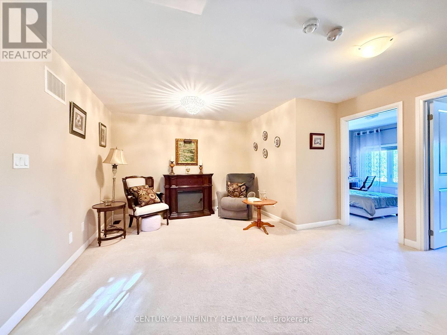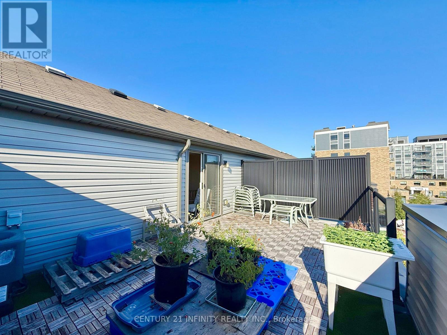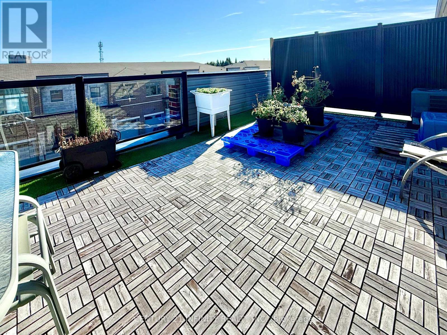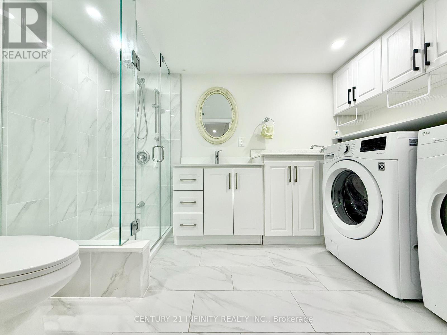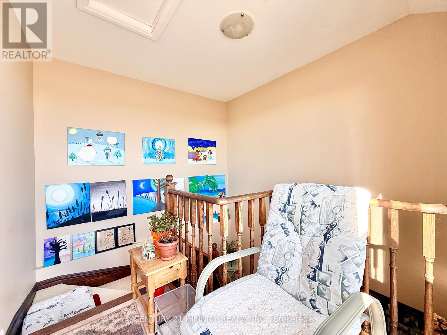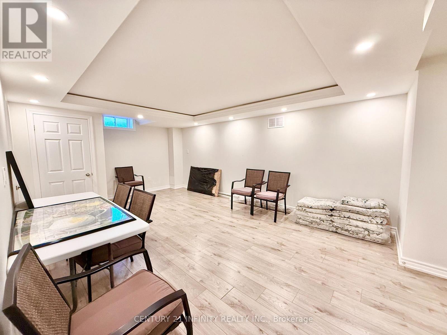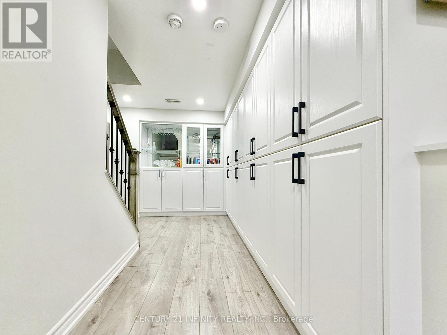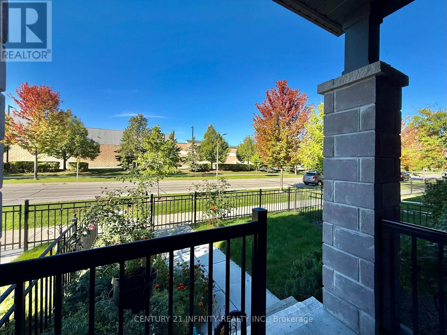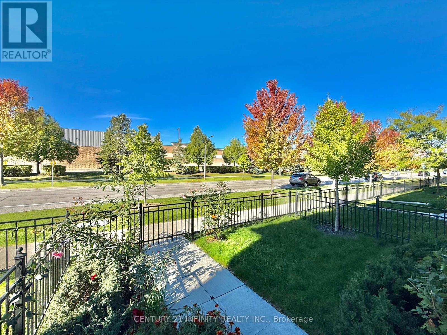94 Longshore Way Whitby, Ontario L1N 0M1
$3,200 Monthly
Fully Furnished! Do Not Miss This!!Moving-In Ready! Beautiful Whitby Shore Townhouse With 3 Bedrooms And 4 Washrooms!! Open Concept Family, Kitchen And Dining Room, Upgraded Counter Top; Finished Basement With Extra Storage Space And Bathroom. Tons Of Space For Storage. 9' Ceiling, Upgraded 4 Pc Ensuite For Primary Room; 3rd Floor Staircase To Lovely Solarium And Extra Large Private Rooftop Terrace With Lake Views! Tenant To Provide Full Credit Report, Employment Proof, 2 References; No Pets. Tenant Pays All Utilities, Snow Removal On Driveway And Porch, Grass Maintenance; Tenant Pays $300 Key Deposit And Tenant Insurance; 1st And Last Month Deposit. (id:50886)
Property Details
| MLS® Number | E12440352 |
| Property Type | Single Family |
| Community Name | Port Whitby |
| Community Features | Pets Not Allowed |
| Equipment Type | Water Heater |
| Features | Balcony |
| Parking Space Total | 2 |
| Rental Equipment Type | Water Heater |
Building
| Bathroom Total | 4 |
| Bedrooms Above Ground | 3 |
| Bedrooms Total | 3 |
| Appliances | Furniture |
| Basement Development | Finished |
| Basement Type | N/a (finished) |
| Cooling Type | Central Air Conditioning |
| Exterior Finish | Brick |
| Flooring Type | Hardwood, Carpeted, Laminate |
| Half Bath Total | 1 |
| Heating Fuel | Natural Gas |
| Heating Type | Forced Air |
| Stories Total | 2 |
| Size Interior | 1,800 - 1,999 Ft2 |
| Type | Row / Townhouse |
Parking
| Garage |
Land
| Acreage | No |
Rooms
| Level | Type | Length | Width | Dimensions |
|---|---|---|---|---|
| Second Level | Primary Bedroom | 3.51 m | 4.13 m | 3.51 m x 4.13 m |
| Second Level | Bedroom 2 | 3.37 m | 3.8 m | 3.37 m x 3.8 m |
| Second Level | Bedroom 3 | 3.08 m | 3.56 m | 3.08 m x 3.56 m |
| Second Level | Family Room | 4.76 m | 4 m | 4.76 m x 4 m |
| Third Level | Solarium | 1 m | 2.2 m | 1 m x 2.2 m |
| Basement | Recreational, Games Room | 4.3 m | 5.7 m | 4.3 m x 5.7 m |
| Ground Level | Kitchen | 4.11 m | 4.14 m | 4.11 m x 4.14 m |
| Ground Level | Dining Room | 3.51 m | 3.6 m | 3.51 m x 3.6 m |
| Ground Level | Living Room | 3.07 m | 6.22 m | 3.07 m x 6.22 m |
https://www.realtor.ca/real-estate/28941510/94-longshore-way-whitby-port-whitby-port-whitby
Contact Us
Contact us for more information
Gina Ting Zheng
Salesperson
www.fighterjetrealty.com/
www.facebook.com/GinaFighterJetRealty
211-650 King Street E
Oshawa, Ontario L1H 1G5
(905) 579-7339
(905) 721-9127
infinityrealty.c21.ca

