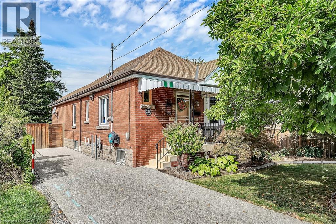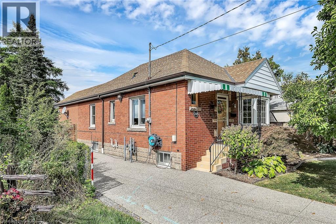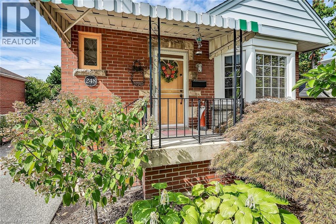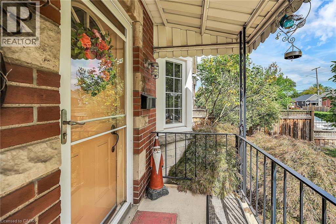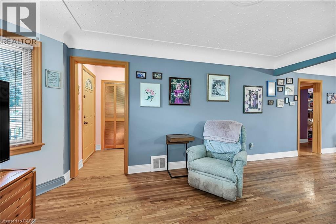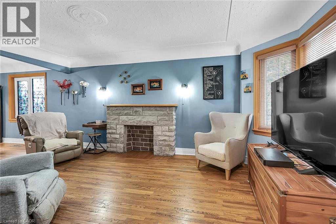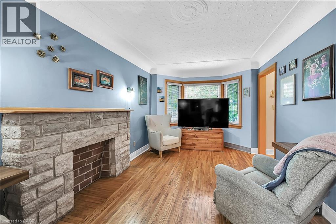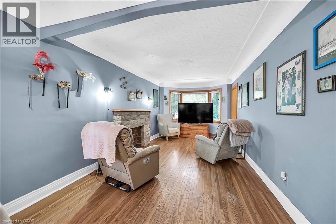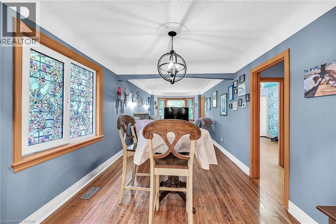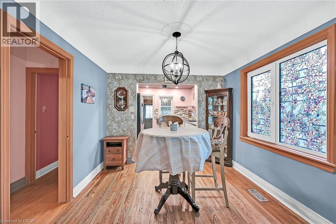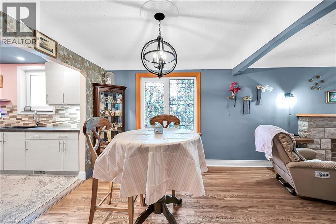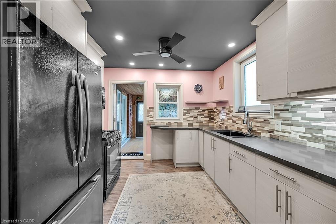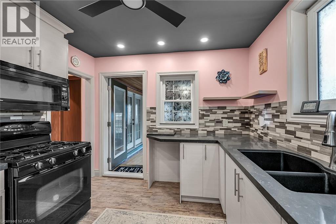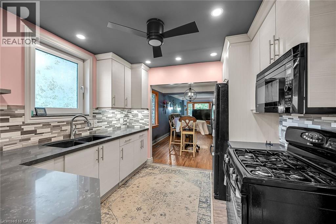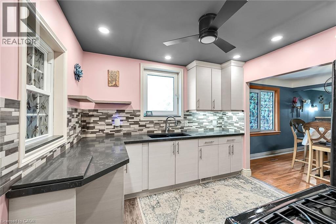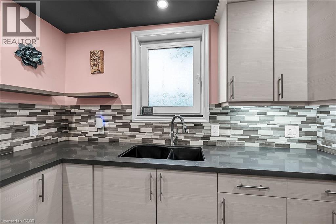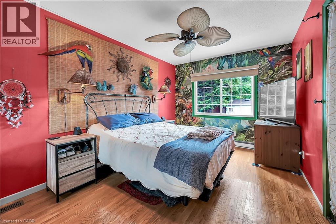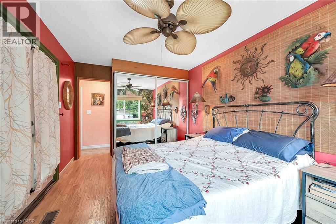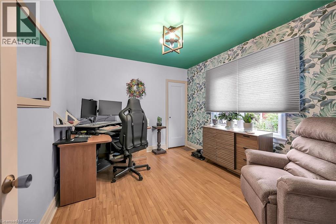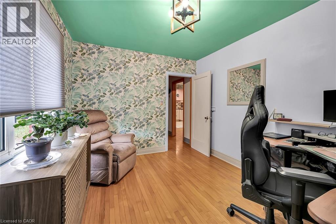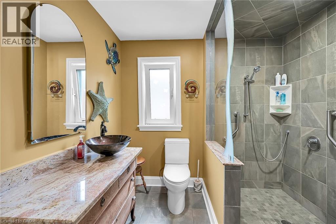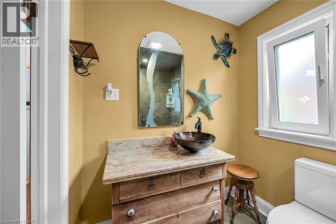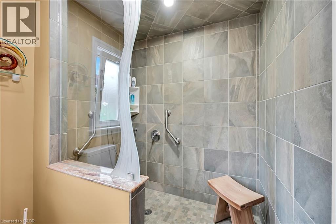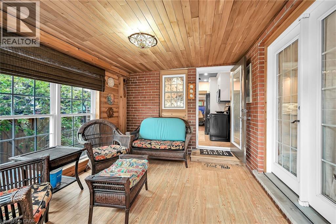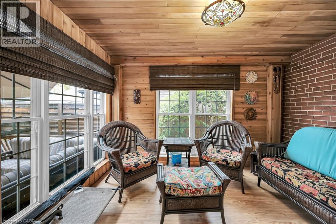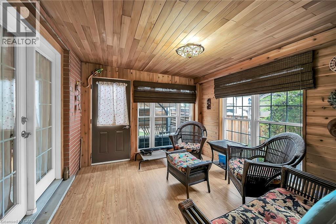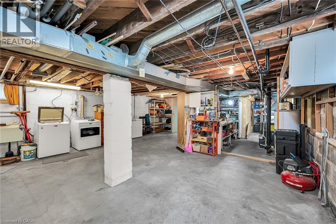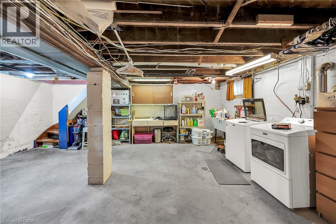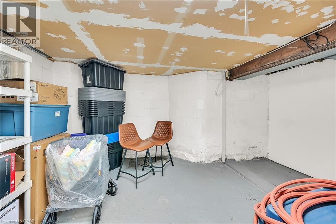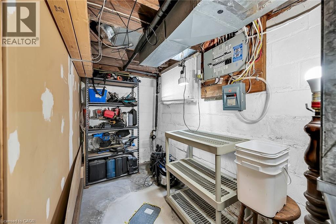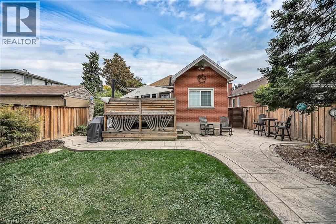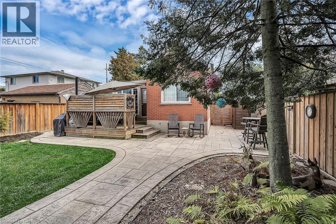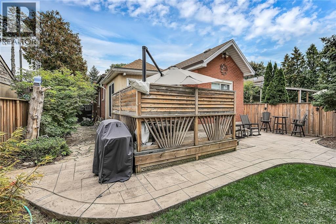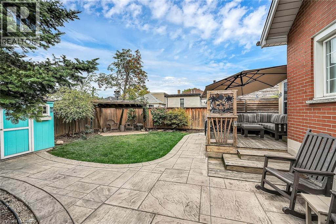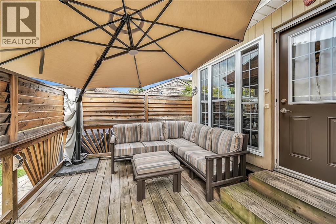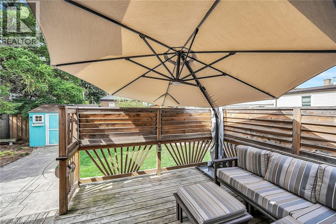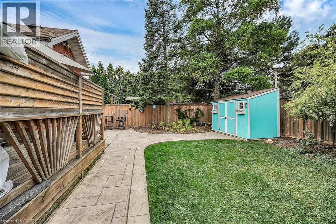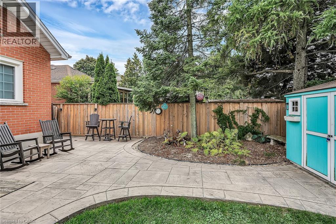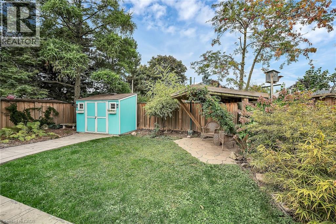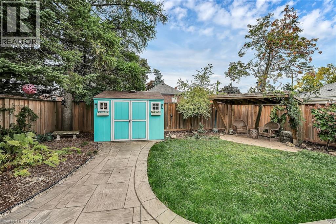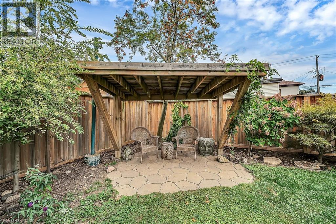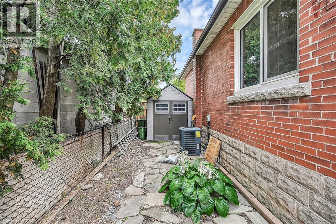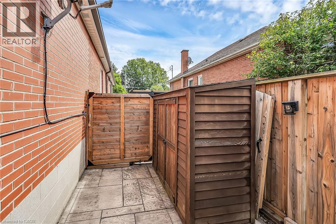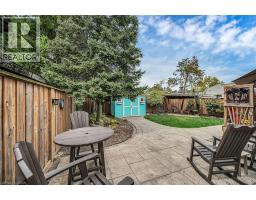248 East 12th Street Hamilton, Ontario L9A 3X8
$599,000
Very well kept carpet free 2 bedroom brick bungalow with bonus den (potential 3rd bedroom) & bright sunroom on nicely landscaped fully fenced lot in desirable central mountain location. Main floor offers open & airy living room with bay window & stone decorative fireplace surround, dining room & updated kitchen (2019) with quartz countertops & pot lights. Hardwood flooring throughout living room, dining room, bedrooms & den. Renovated bathroom (2016) with large spa-like separate shower & ceramic flooring. Cozy 3 season sunroom (roof re-shingled 2024) off primary bedroom & kitchen offers access to rear deck & yard. Most windows updated. Furnace & central air (2022). Newer aggregate exposed concrete driveway (2022). Peaceful & relaxing rear yard features deck, restful corner seating area & lovely stamped concrete patio & walkway plus gas BBQ hookup. Quick & easy access to the Linc. Close to all amenities. (id:50886)
Property Details
| MLS® Number | 40775895 |
| Property Type | Single Family |
| Amenities Near By | Hospital, Park, Place Of Worship, Public Transit, Schools, Shopping |
| Equipment Type | Water Heater |
| Parking Space Total | 3 |
| Rental Equipment Type | Water Heater |
Building
| Bathroom Total | 1 |
| Bedrooms Above Ground | 2 |
| Bedrooms Total | 2 |
| Appliances | Dryer, Freezer, Microwave, Refrigerator, Stove, Washer |
| Architectural Style | Bungalow |
| Basement Development | Unfinished |
| Basement Type | Full (unfinished) |
| Constructed Date | 1950 |
| Construction Style Attachment | Detached |
| Cooling Type | Central Air Conditioning |
| Exterior Finish | Brick |
| Fixture | Ceiling Fans |
| Heating Fuel | Natural Gas |
| Heating Type | Forced Air |
| Stories Total | 1 |
| Size Interior | 1,117 Ft2 |
| Type | House |
| Utility Water | Municipal Water |
Land
| Acreage | No |
| Fence Type | Fence |
| Land Amenities | Hospital, Park, Place Of Worship, Public Transit, Schools, Shopping |
| Sewer | Municipal Sewage System |
| Size Depth | 102 Ft |
| Size Frontage | 43 Ft |
| Size Total Text | Under 1/2 Acre |
| Zoning Description | R1 |
Rooms
| Level | Type | Length | Width | Dimensions |
|---|---|---|---|---|
| Basement | Storage | Measurements not available | ||
| Basement | Other | Measurements not available | ||
| Main Level | 3pc Bathroom | Measurements not available | ||
| Main Level | Sunroom | 11'10'' x 10'4'' | ||
| Main Level | Den | 6'11'' x 9'9'' | ||
| Main Level | Bedroom | 11'7'' x 9'9'' | ||
| Main Level | Primary Bedroom | 13'4'' x 9'9'' | ||
| Main Level | Kitchen | 10'7'' x 10'2'' | ||
| Main Level | Dining Room | 10'3'' x 10'2'' | ||
| Main Level | Living Room | 17'1'' x 10'2'' |
https://www.realtor.ca/real-estate/28942557/248-east-12th-street-hamilton
Contact Us
Contact us for more information
Mark Togmus
Salesperson
(905) 573-1189
www.marktogmus.com/
325 Winterberry Dr Unit 4b
Stoney Creek, Ontario L8J 0B6
(905) 573-1188
(905) 573-1189
www.remaxescarpment.com/

