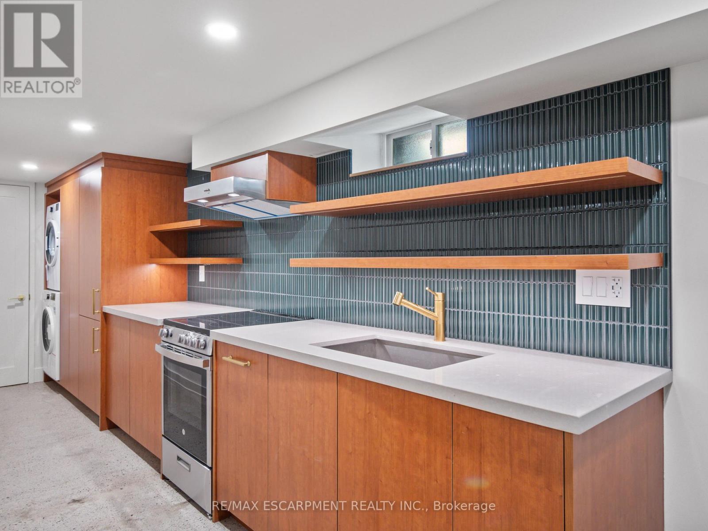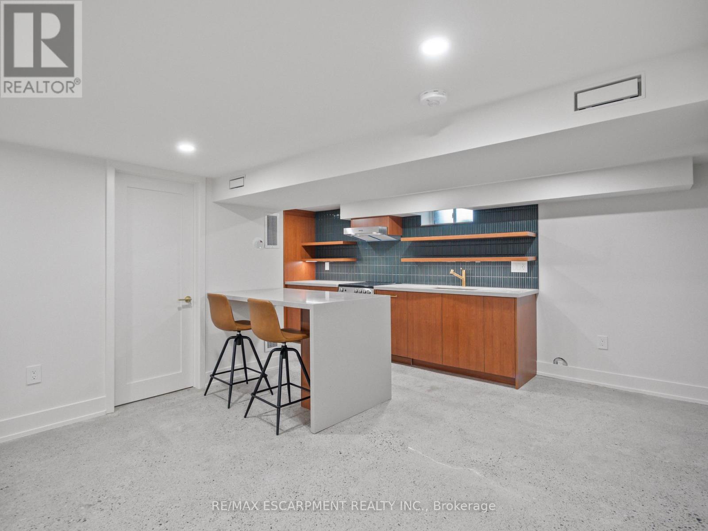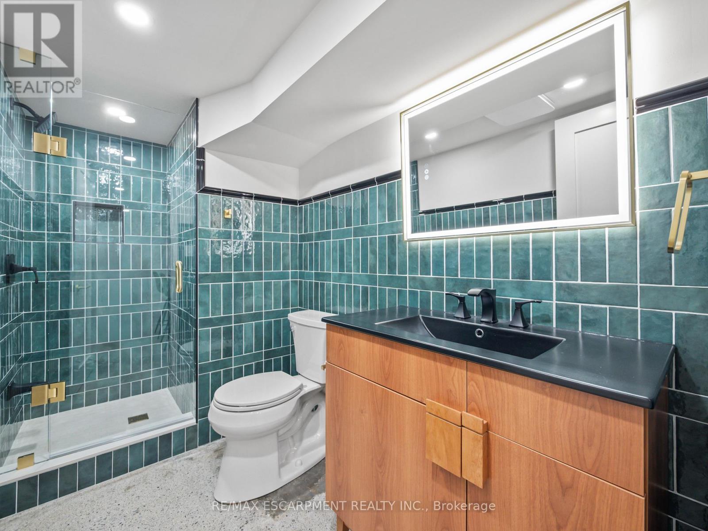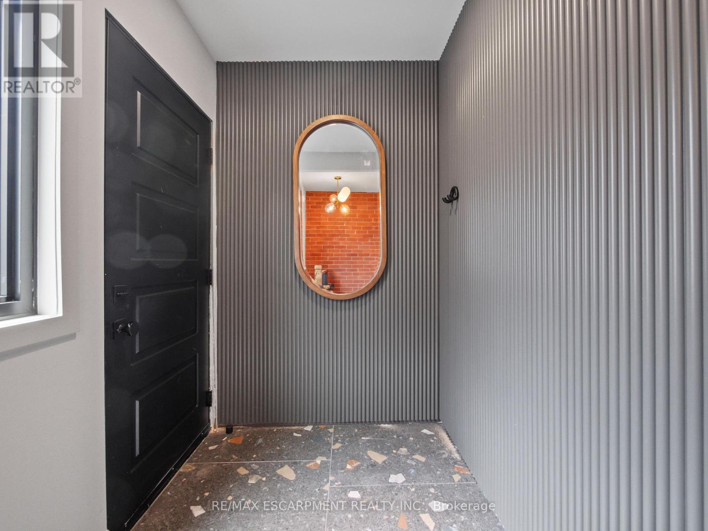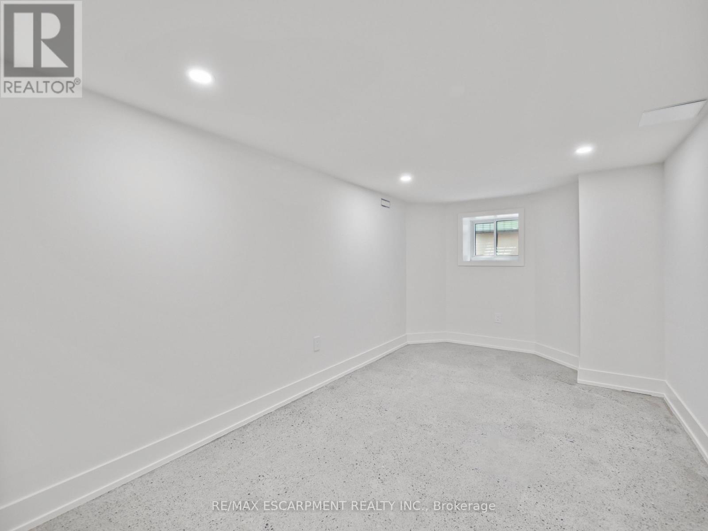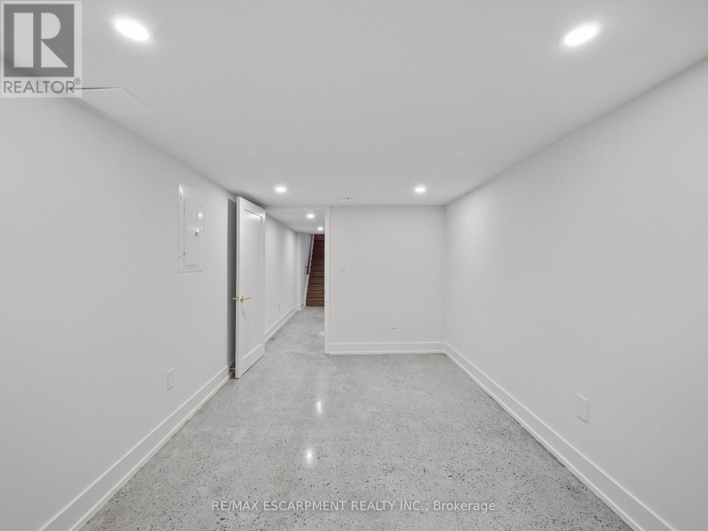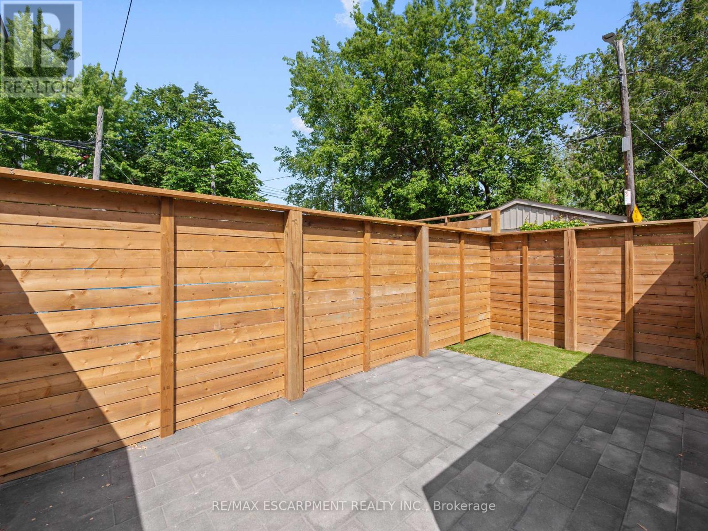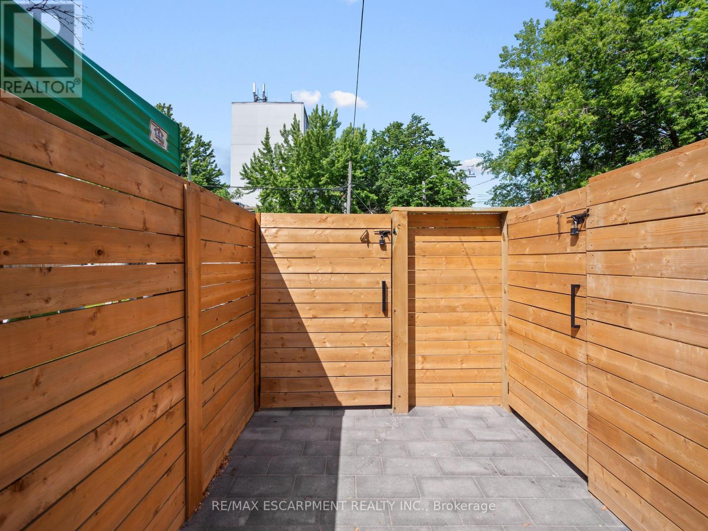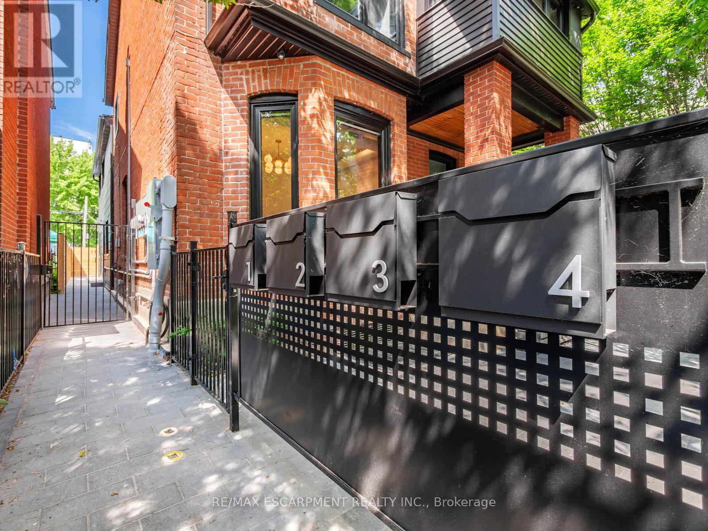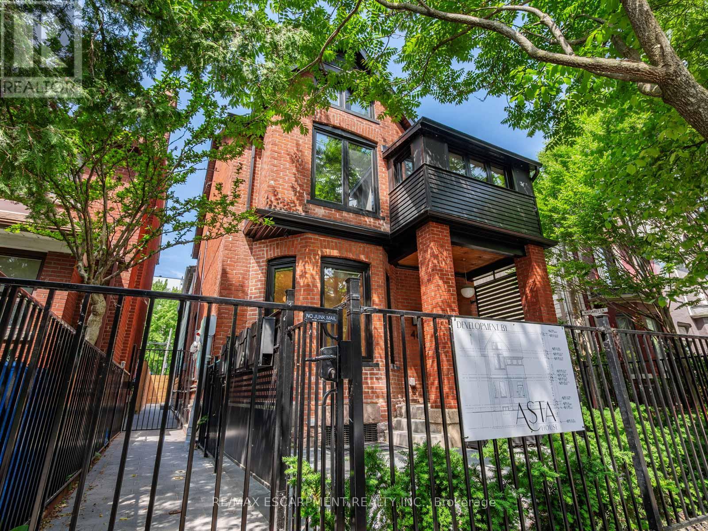4 - 46 O'hara Avenue Toronto, Ontario M6K 2P8
$1,995 Monthly
Welcome to "The Ember" at 46 Ohara Avenue - a boutique-style basement apartment offering over 900 SQFT of sophisticated living space. The unit features polished and heated concrete floors throughout, a spacious primary bedroom with built-in storage, and an eat-in kitchen complete with built-in appliances, a designer-crafted waterfall island and in-suite laundry. The stylish 3-piece bathroom adds modern appeal, while the utility room provides ample storage solutions. A private main-level foyer enhances functionality and privacy. Expertly restored and refined by ASTA House Inc. with no expense spared, this elegant residence is move-in ready and waiting for its next occupants to call it home. (id:50886)
Property Details
| MLS® Number | W12440626 |
| Property Type | Single Family |
| Community Name | Roncesvalles |
| Communication Type | High Speed Internet |
| Features | In Suite Laundry |
Building
| Bathroom Total | 1 |
| Bedrooms Above Ground | 1 |
| Bedrooms Total | 1 |
| Age | New Building |
| Amenities | Separate Heating Controls, Separate Electricity Meters |
| Appliances | Water Heater - Tankless |
| Basement Features | Apartment In Basement |
| Basement Type | N/a |
| Construction Status | Insulation Upgraded |
| Construction Style Attachment | Detached |
| Cooling Type | Central Air Conditioning |
| Exterior Finish | Brick, Aluminum Siding |
| Fire Protection | Smoke Detectors, Security System |
| Foundation Type | Block |
| Heating Fuel | Natural Gas |
| Heating Type | Forced Air |
| Stories Total | 3 |
| Size Interior | 700 - 1,100 Ft2 |
| Type | House |
| Utility Water | Municipal Water |
Parking
| No Garage |
Land
| Acreage | No |
| Sewer | Sanitary Sewer |
| Size Depth | 133 Ft |
| Size Frontage | 26 Ft |
| Size Irregular | 26 X 133 Ft |
| Size Total Text | 26 X 133 Ft |
Rooms
| Level | Type | Length | Width | Dimensions |
|---|---|---|---|---|
| Basement | Kitchen | 4.19 m | 2.18 m | 4.19 m x 2.18 m |
| Basement | Dining Room | 3.63 m | 3.05 m | 3.63 m x 3.05 m |
| Basement | Living Room | 5.44 m | 2.41 m | 5.44 m x 2.41 m |
| Basement | Primary Bedroom | 4.93 m | 2.69 m | 4.93 m x 2.69 m |
| Basement | Bathroom | 2.95 m | 1.5 m | 2.95 m x 1.5 m |
| Basement | Utility Room | 3.45 m | 1.4 m | 3.45 m x 1.4 m |
Utilities
| Electricity | Installed |
| Sewer | Installed |
https://www.realtor.ca/real-estate/28942514/4-46-ohara-avenue-toronto-roncesvalles-roncesvalles
Contact Us
Contact us for more information
Danny Mistry
Salesperson
www.mistryrealestate.ca/
www.facebook.com/mistryrealestate
www.linkedin.com/in/mistrydanny/
2180 Itabashi Way #4b
Burlington, Ontario L7M 5A5
(905) 639-7676
(905) 681-9908
www.remaxescarpment.com/

