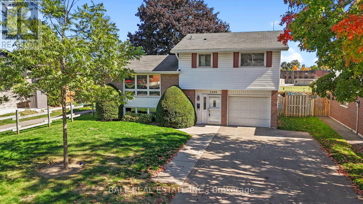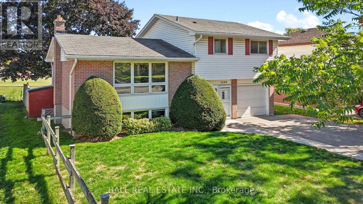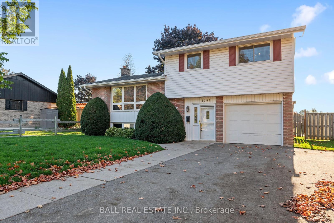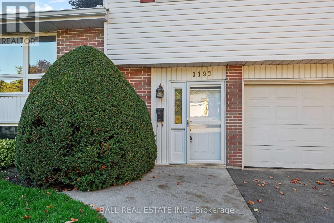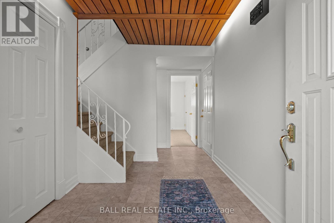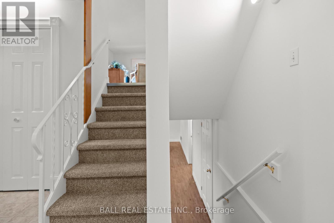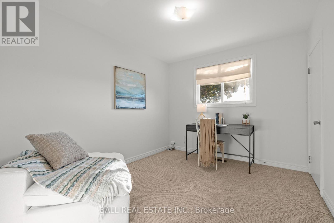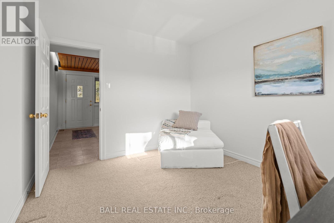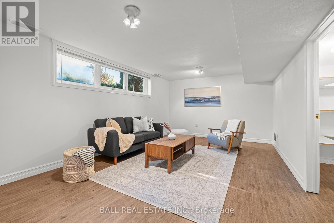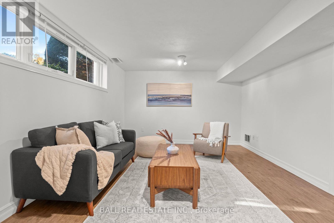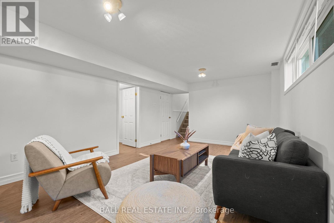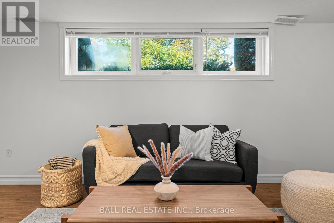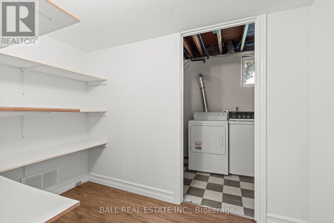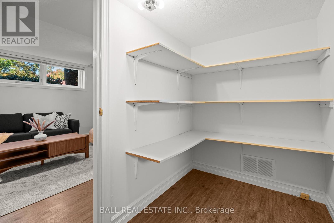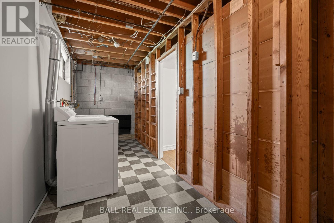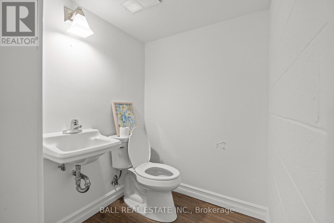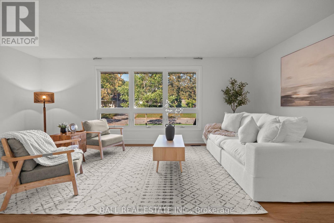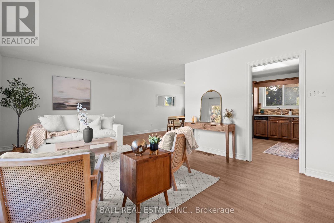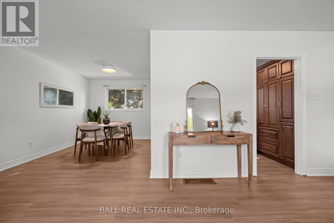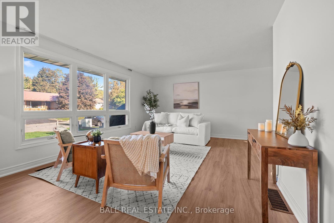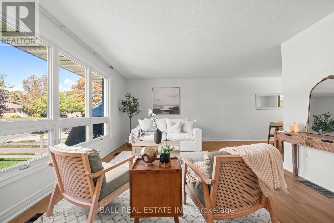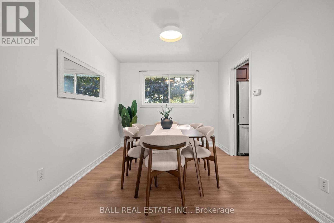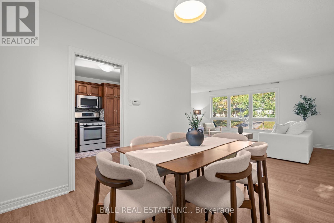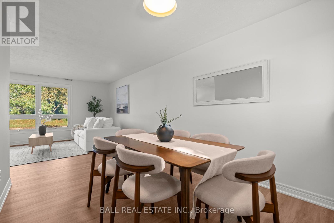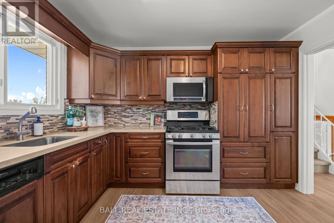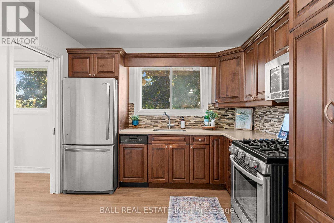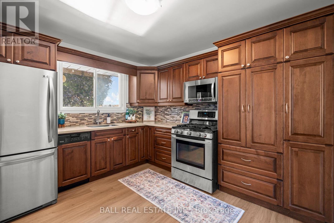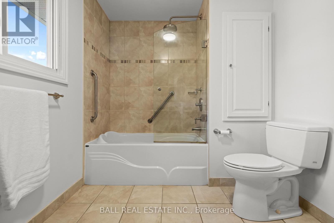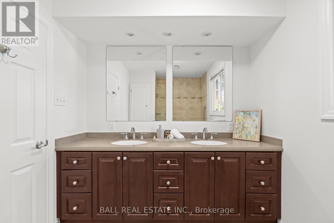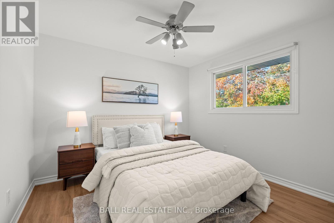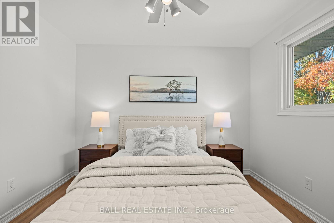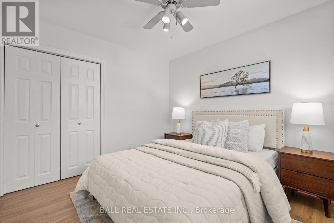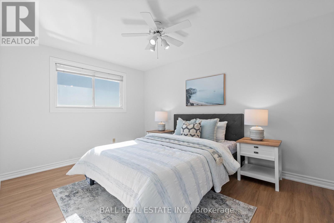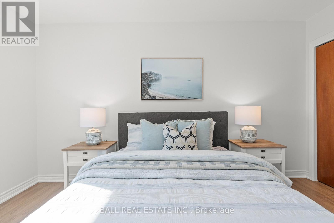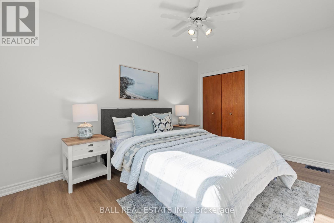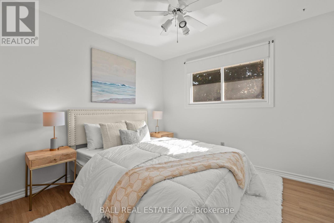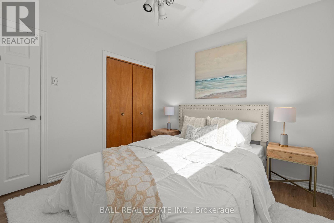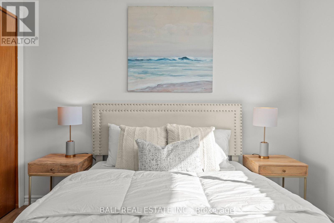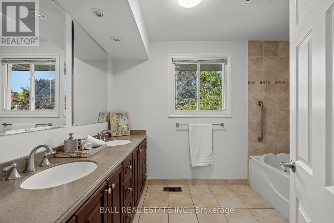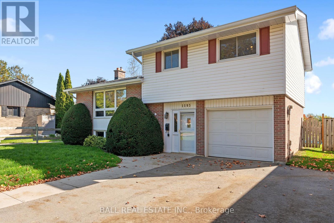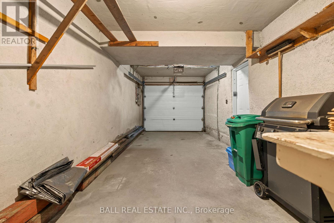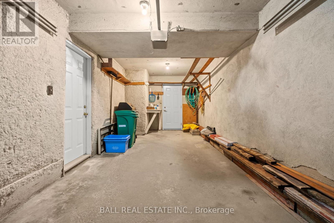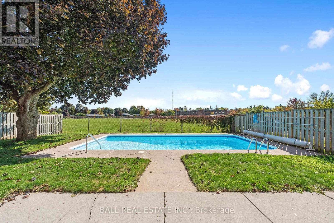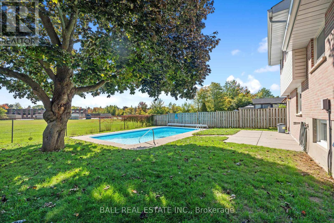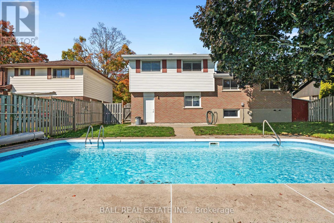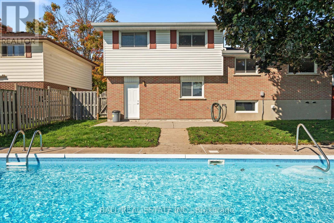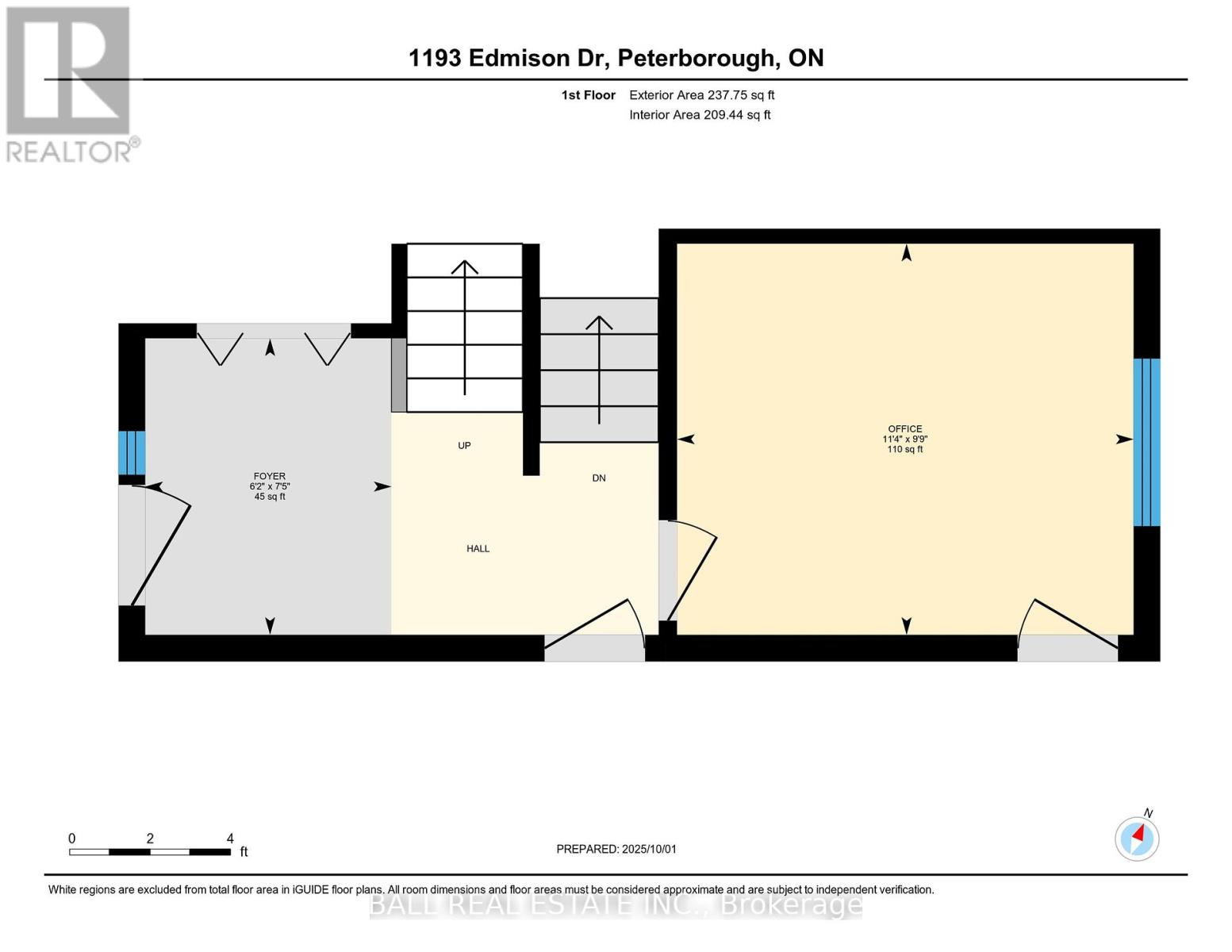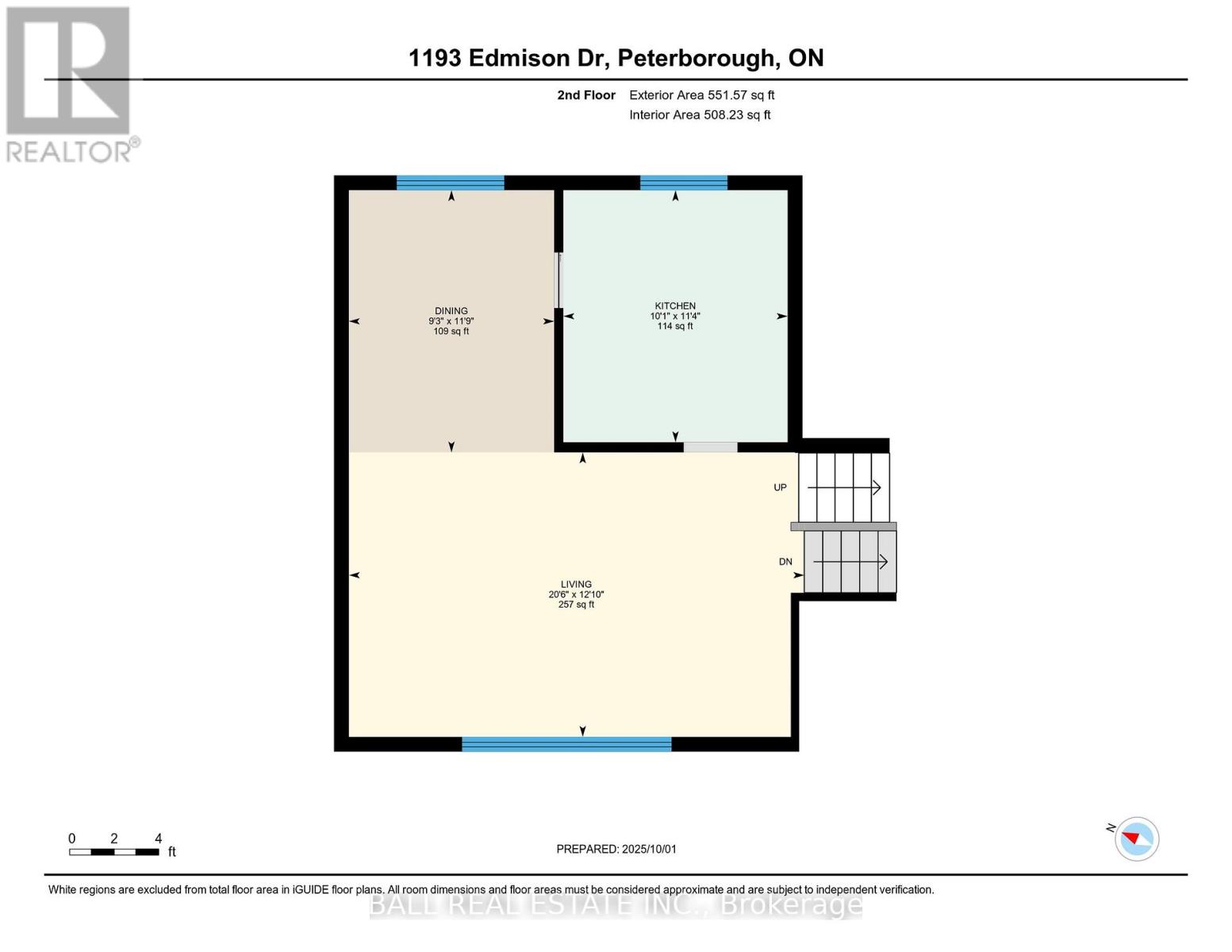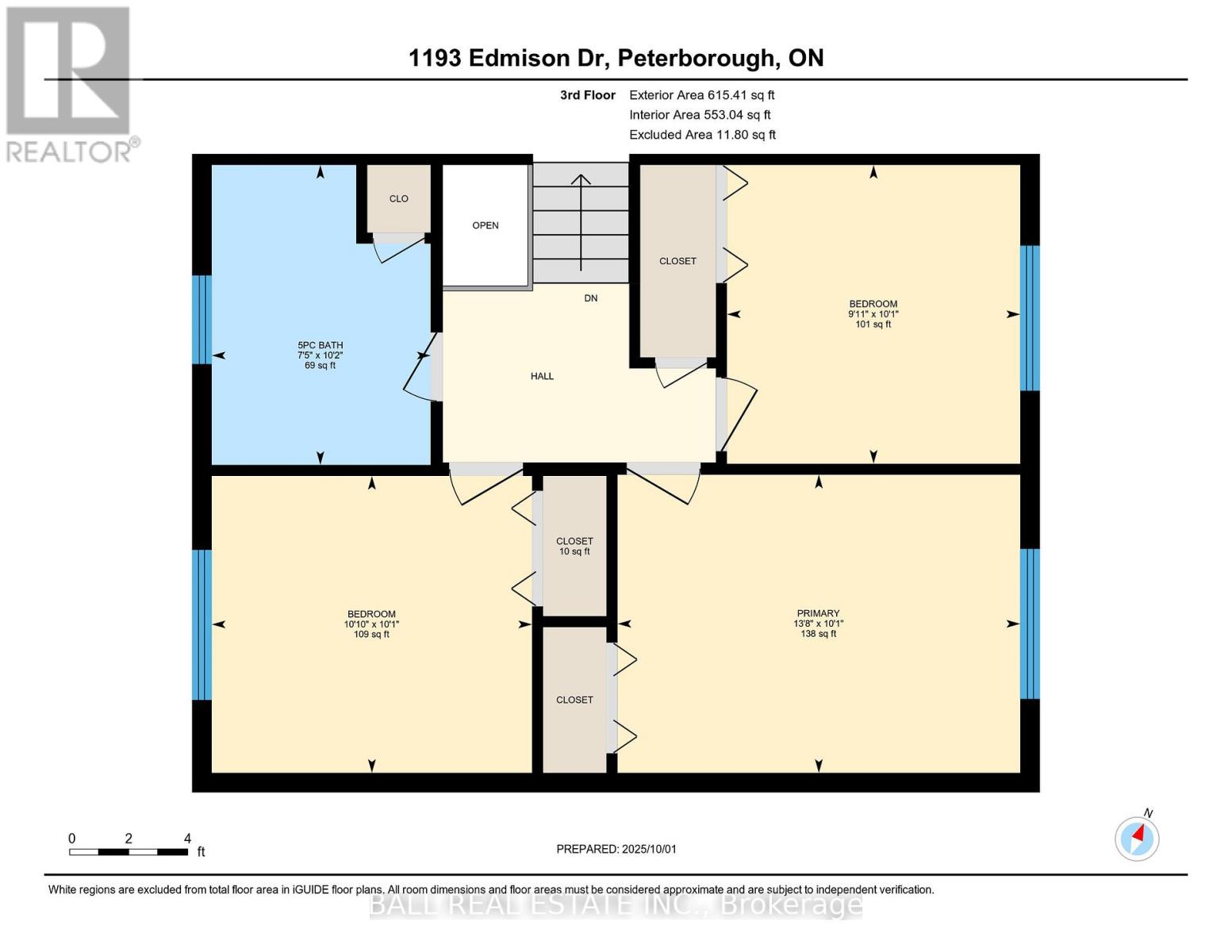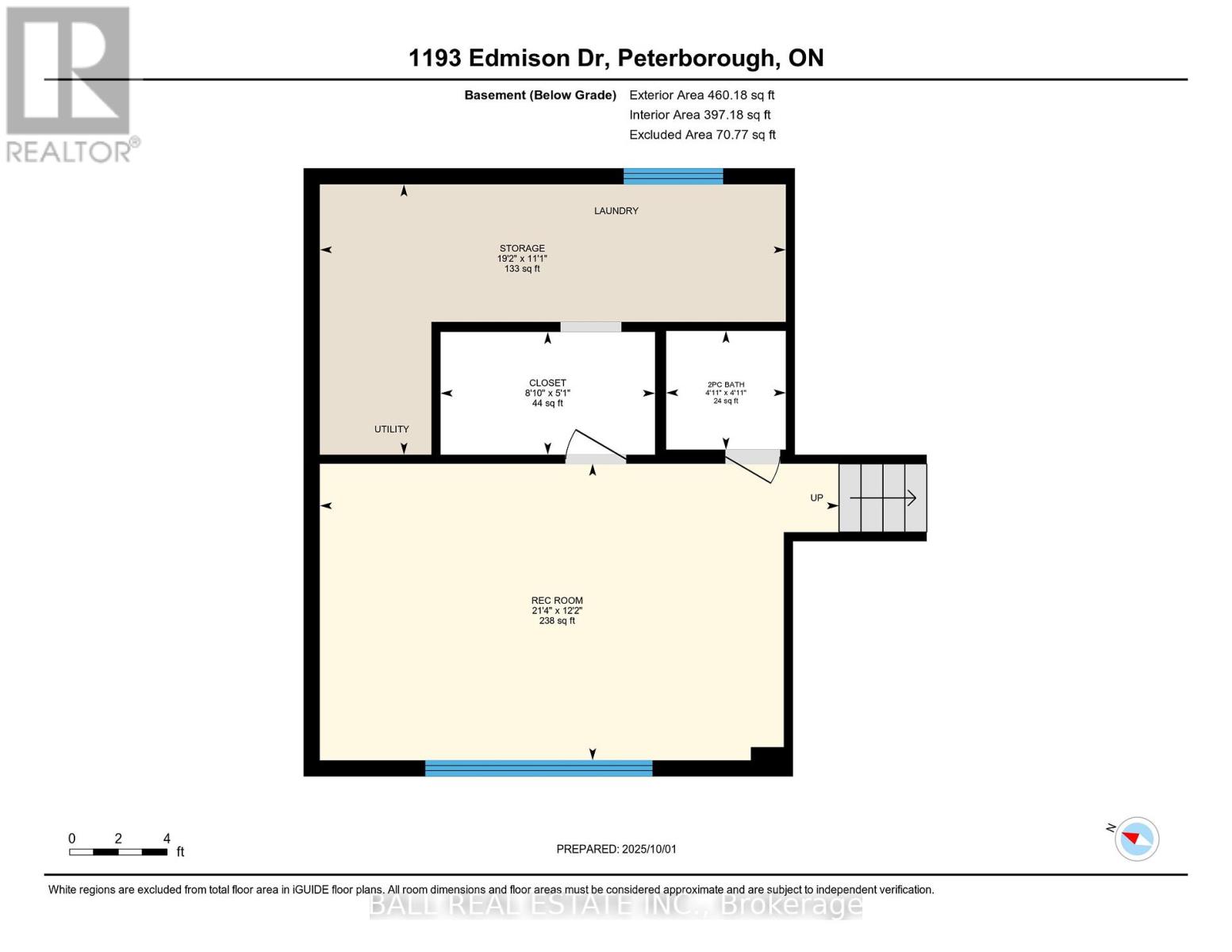1193 Edmison Drive Peterborough, Ontario K9H 6V2
$589,900
Welcome to 1193 Edmison Drive, a very well-maintained sidesplit offering great space, comfort, and a fantastic north-end location. This 4-bedroom, 2-bath home features brand-new updated flooring and freshly painted walls throughout, creating a bright, modern feel from the moment you step inside. The generous main living area is filled with natural light from large windows, providing a warm and inviting atmosphere for family life. The kitchen and dining areas flow nicely for daily meals, while the fully finished lower level expands your options with a bright recreation room and plenty of storage. An attached single-car garage adds everyday convenience and extra utility. Outside, a large backyard provides the perfect setting for relaxation or play, complete with an inground pool for summer enjoyment. The property backs directly onto a school, offering extra privacy and a peaceful view with no rear neighbours. Set on a quiet street, the home is just minutes to shopping, restaurants, parks, and other amenities, making errands and outings simple. Whether youre looking for extra space for a growing household or a move-in-ready home in a sought-after neighbourhood, 1193 Edmison Drive combines generous living space, stylish updates, and a prime north-end locationall ready for you to move in and enjoy. (id:50886)
Property Details
| MLS® Number | X12441215 |
| Property Type | Single Family |
| Community Name | Northcrest Ward 5 |
| Amenities Near By | Park, Place Of Worship, Public Transit, Schools |
| Equipment Type | Water Heater - Gas, Water Heater |
| Features | Flat Site, Dry |
| Parking Space Total | 3 |
| Pool Type | Inground Pool |
| Rental Equipment Type | Water Heater - Gas, Water Heater |
| Structure | Patio(s) |
| View Type | View |
Building
| Bathroom Total | 2 |
| Bedrooms Above Ground | 4 |
| Bedrooms Total | 4 |
| Age | 51 To 99 Years |
| Appliances | Dishwasher, Dryer, Stove, Refrigerator |
| Basement Development | Finished |
| Basement Type | N/a (finished) |
| Construction Style Attachment | Detached |
| Construction Style Other | Seasonal |
| Construction Style Split Level | Sidesplit |
| Cooling Type | Central Air Conditioning |
| Exterior Finish | Brick, Vinyl Siding |
| Foundation Type | Block |
| Half Bath Total | 1 |
| Heating Fuel | Natural Gas |
| Heating Type | Forced Air |
| Size Interior | 1,100 - 1,500 Ft2 |
| Type | House |
| Utility Water | Municipal Water |
Parking
| Attached Garage | |
| Garage |
Land
| Acreage | No |
| Fence Type | Fenced Yard |
| Land Amenities | Park, Place Of Worship, Public Transit, Schools |
| Landscape Features | Landscaped |
| Sewer | Sanitary Sewer |
| Size Depth | 110 Ft |
| Size Frontage | 55 Ft |
| Size Irregular | 55 X 110 Ft |
| Size Total Text | 55 X 110 Ft|under 1/2 Acre |
| Zoning Description | Residential |
Rooms
| Level | Type | Length | Width | Dimensions |
|---|---|---|---|---|
| Second Level | Kitchen | 3.07 m | 3.45 m | 3.07 m x 3.45 m |
| Second Level | Dining Room | 2.81 m | 3.59 m | 2.81 m x 3.59 m |
| Second Level | Living Room | 6.24 m | 3.9 m | 6.24 m x 3.9 m |
| Third Level | Primary Bedroom | 3.08 m | 4.16 m | 3.08 m x 4.16 m |
| Third Level | Bedroom 2 | 3.09 m | 3.03 m | 3.09 m x 3.03 m |
| Third Level | Bedroom 3 | 3.07 m | 3.31 m | 3.07 m x 3.31 m |
| Third Level | Bathroom | 3.1 m | 2.26 m | 3.1 m x 2.26 m |
| Basement | Other | 5.84 m | 3.39 m | 5.84 m x 3.39 m |
| Basement | Recreational, Games Room | 6.5 m | 3.72 m | 6.5 m x 3.72 m |
| Basement | Bathroom | 1.5 m | 1.46 m | 1.5 m x 1.46 m |
| Ground Level | Office | 2.97 m | 3.46 m | 2.97 m x 3.46 m |
Utilities
| Cable | Available |
| Electricity | Installed |
| Sewer | Installed |
Contact Us
Contact us for more information
Jeff Sands
Broker
www.jeffandkatie.ca/
(705) 775-2255
(705) 651-0212
www.ballrealestate.ca/
Katie Hadden
Salesperson
(705) 775-2255
(705) 651-0212
www.ballrealestate.ca/

