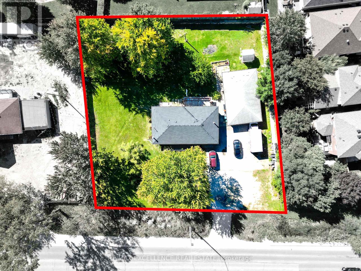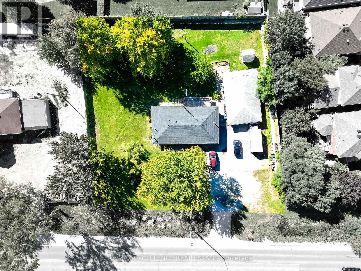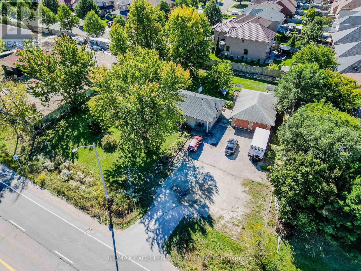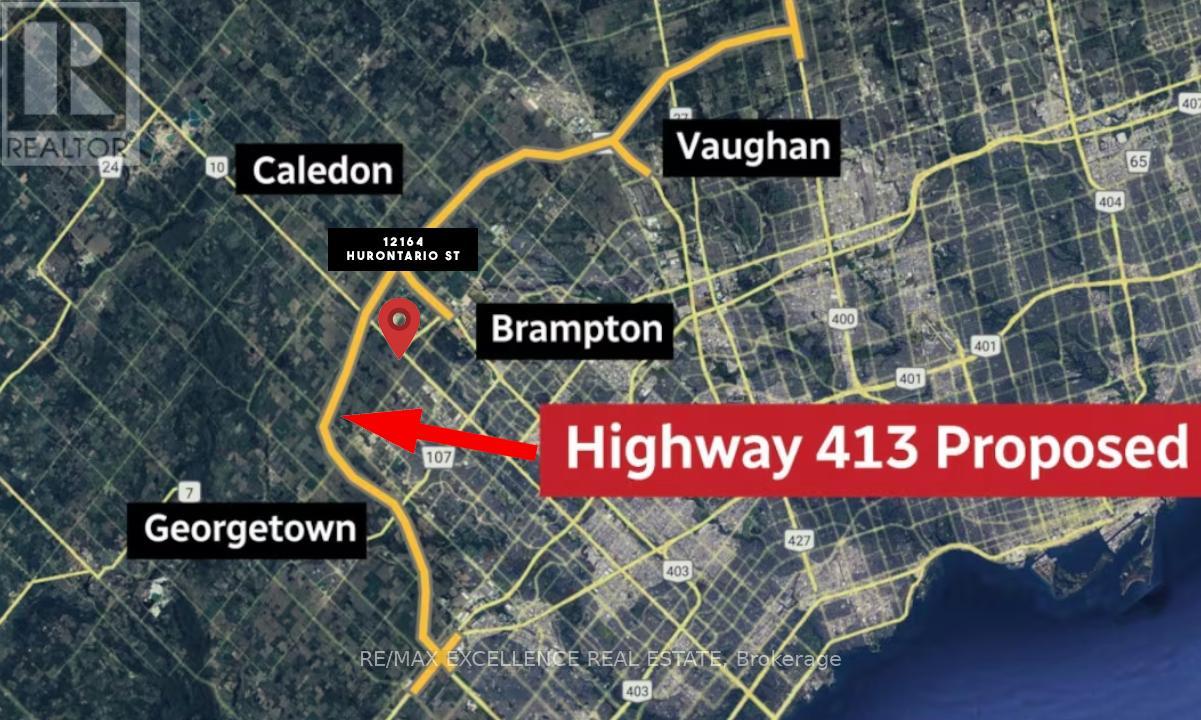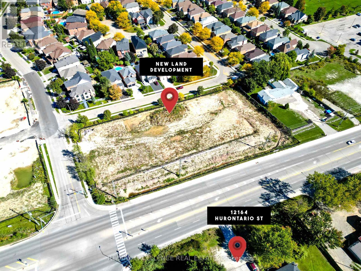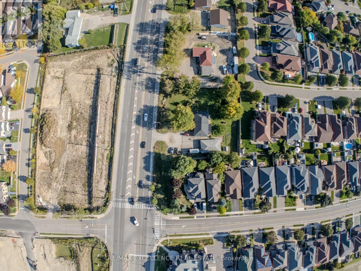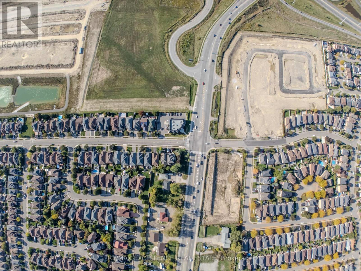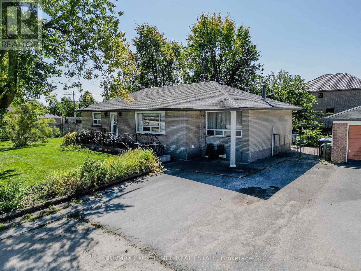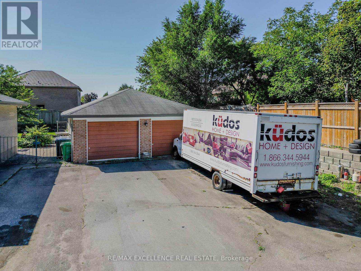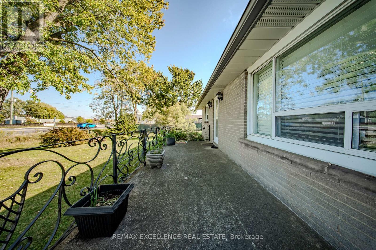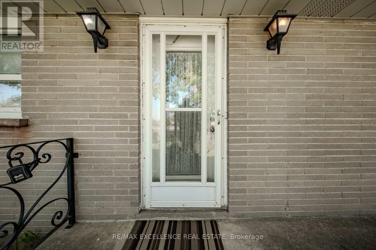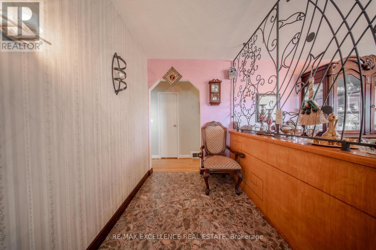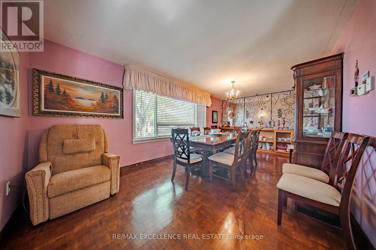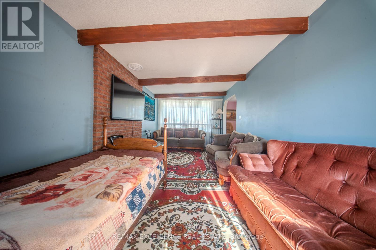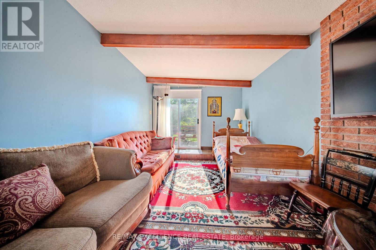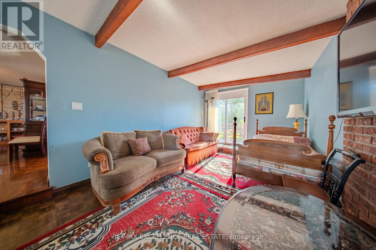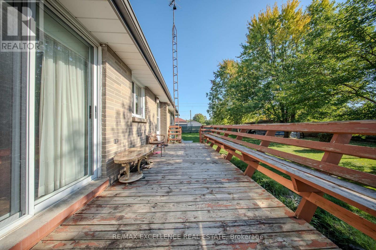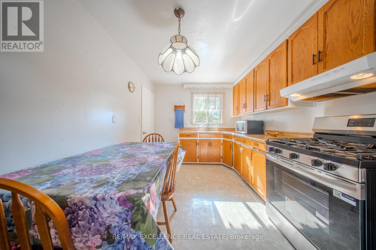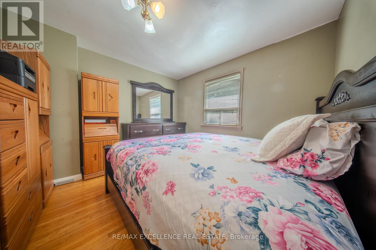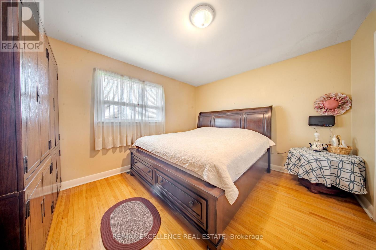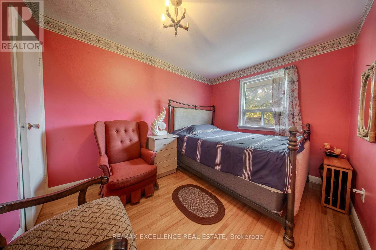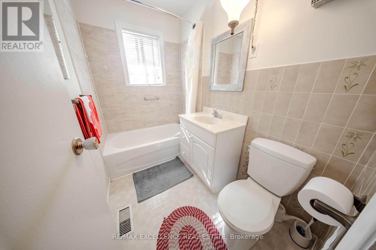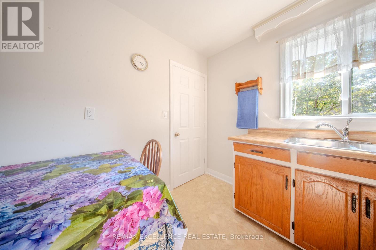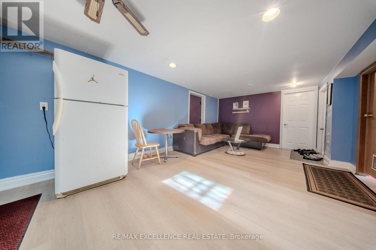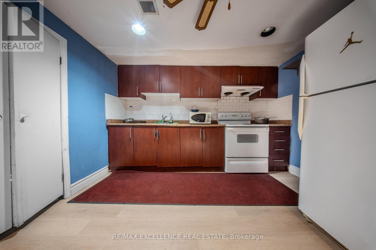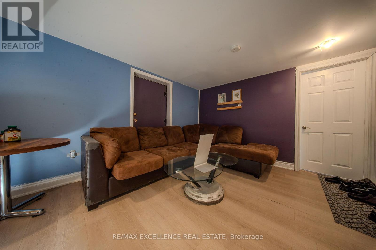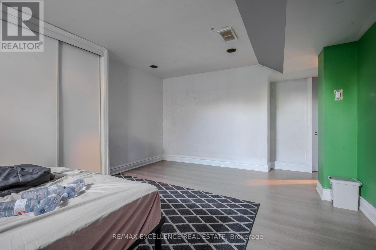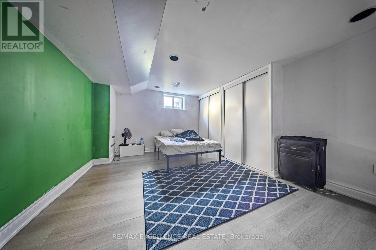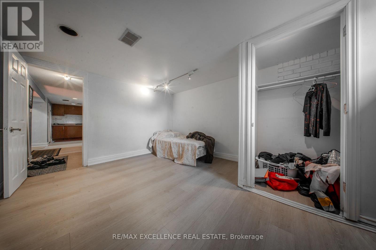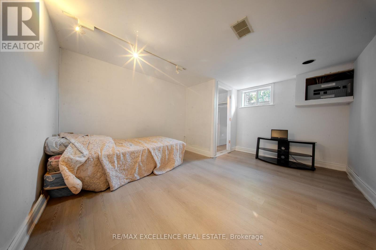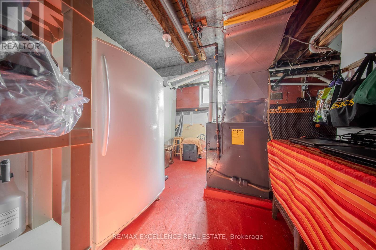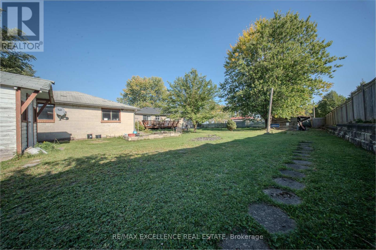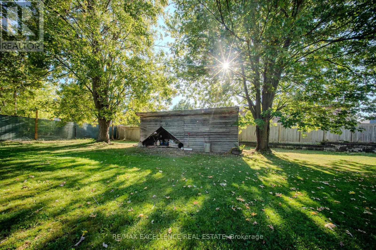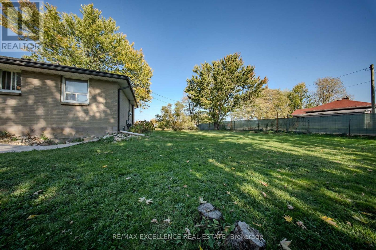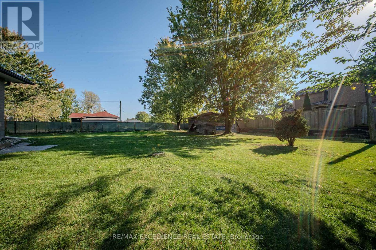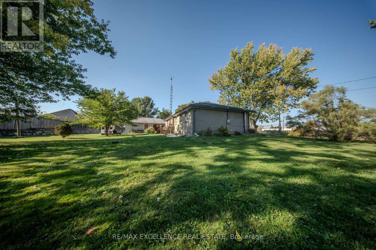12164 Hurontario Street Brampton, Ontario L7A 1E6
$2,249,900
Fantastic Development opportunity in the heart of Brampton! This solid bungalow sits on just over 0.5 acres of prime land, offering incredible potential for builders, investors, or land developers looking to construct multiple residential homes or a commercial plaza. While the existing home can generate rental income in the interim, the true value lies in the land and location. Recent updates include a full basement renovation (2024), interior and exterior basement waterproofing (2024), new furnace (2021), roof replacement (2023), tankless water heater (2024 rental), new electrical panel, and a gas hookup added to the main floor kitchen (2024). Situated close to major amenities, transit, and key routes, this rare property offers size, flexibility, and location a smart investment with massive upside. Don't Miss this One! (id:50886)
Property Details
| MLS® Number | W12441209 |
| Property Type | Single Family |
| Community Name | Snelgrove |
| Equipment Type | Water Heater, Water Heater - Tankless |
| Parking Space Total | 8 |
| Rental Equipment Type | Water Heater, Water Heater - Tankless |
Building
| Bathroom Total | 2 |
| Bedrooms Above Ground | 3 |
| Bedrooms Below Ground | 2 |
| Bedrooms Total | 5 |
| Appliances | Dryer, Two Stoves, Washer, Window Coverings, Two Refrigerators |
| Architectural Style | Bungalow |
| Basement Development | Finished |
| Basement Features | Separate Entrance |
| Basement Type | N/a (finished) |
| Construction Style Attachment | Detached |
| Exterior Finish | Brick |
| Flooring Type | Hardwood, Ceramic |
| Foundation Type | Block |
| Heating Fuel | Natural Gas |
| Heating Type | Forced Air |
| Stories Total | 1 |
| Size Interior | 700 - 1,100 Ft2 |
| Type | House |
| Utility Water | Municipal Water |
Parking
| Detached Garage | |
| Garage |
Land
| Access Type | Highway Access |
| Acreage | No |
| Sewer | Septic System |
| Size Depth | 148 Ft |
| Size Frontage | 150 Ft |
| Size Irregular | 150 X 148 Ft |
| Size Total Text | 150 X 148 Ft|1/2 - 1.99 Acres |
| Zoning Description | A1 |
Rooms
| Level | Type | Length | Width | Dimensions |
|---|---|---|---|---|
| Basement | Bedroom | Measurements not available | ||
| Basement | Bedroom | Measurements not available | ||
| Ground Level | Living Room | Measurements not available | ||
| Ground Level | Dining Room | Measurements not available | ||
| Ground Level | Family Room | Measurements not available | ||
| Ground Level | Kitchen | Measurements not available | ||
| Ground Level | Primary Bedroom | Measurements not available | ||
| Ground Level | Bedroom 2 | Measurements not available | ||
| Ground Level | Bedroom 3 | Measurements not available |
https://www.realtor.ca/real-estate/28943844/12164-hurontario-street-brampton-snelgrove-snelgrove
Contact Us
Contact us for more information
Joban Mehrok
Salesperson
www.teammehrok.com/
100 Milverton Dr Unit 610
Mississauga, Ontario L5R 4H1
(905) 507-4436
www.remaxex.com/
Janpal Mehrok
Broker
100 Milverton Dr Unit 610
Mississauga, Ontario L5R 4H1
(905) 507-4436
www.remaxex.com/
Money Dadwan
Salesperson
100 Milverton Dr Unit 610
Mississauga, Ontario L5R 4H1
(905) 507-4436
www.remaxex.com/

