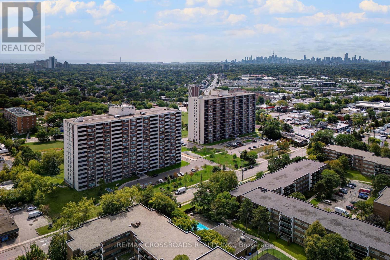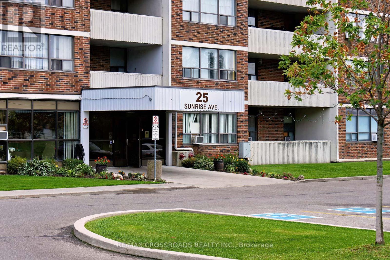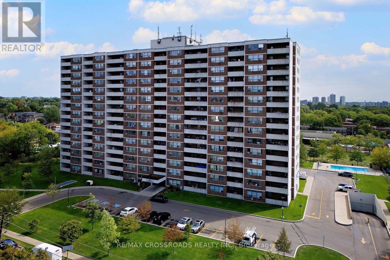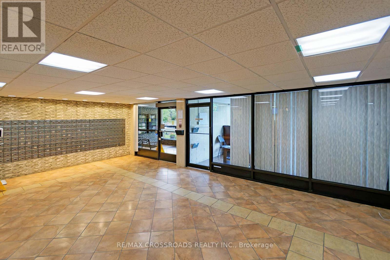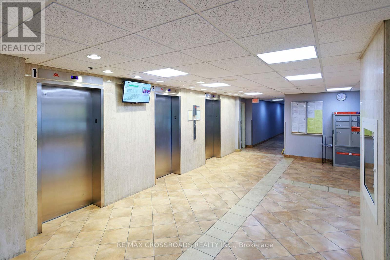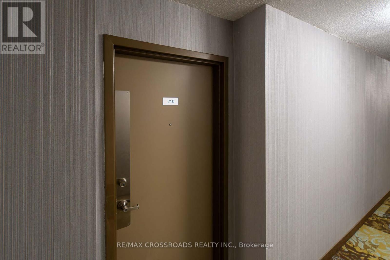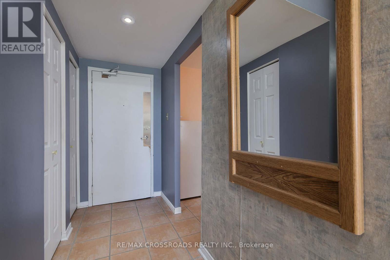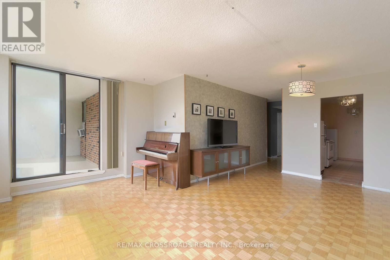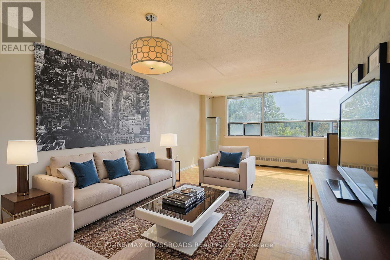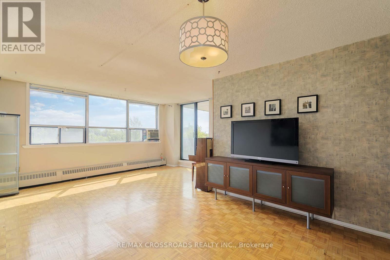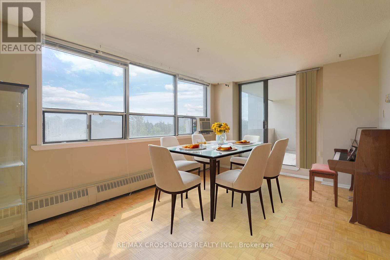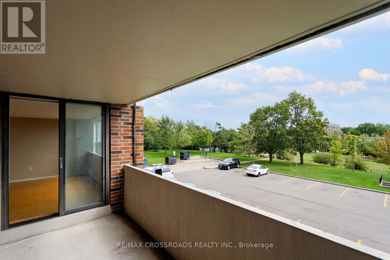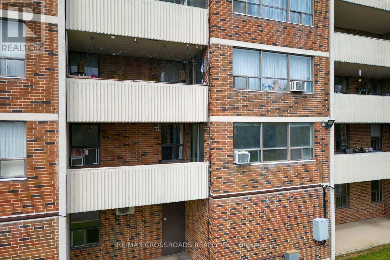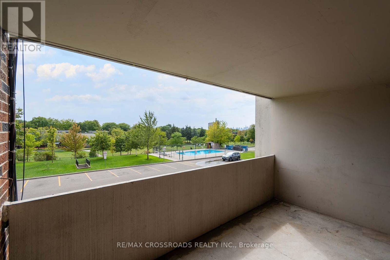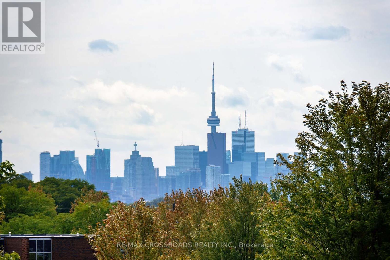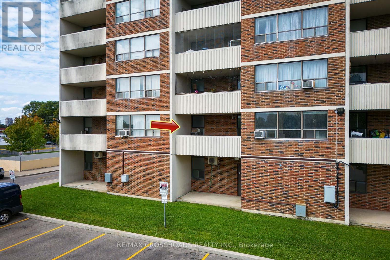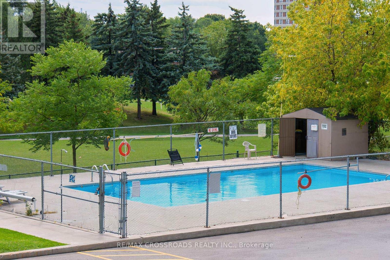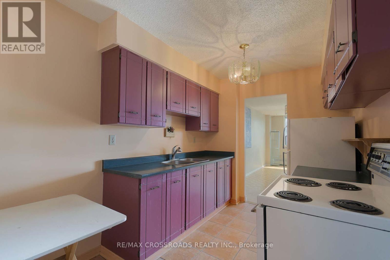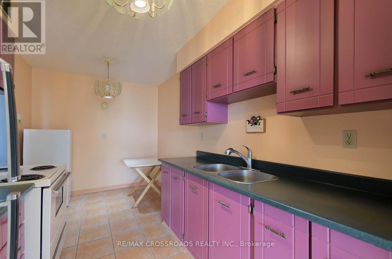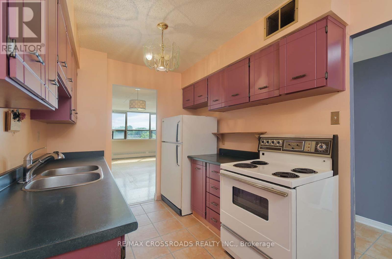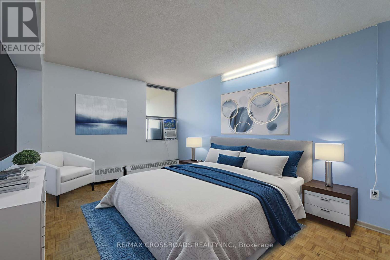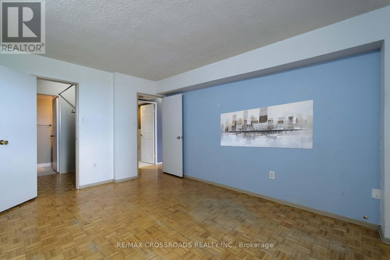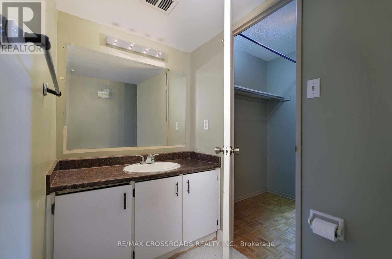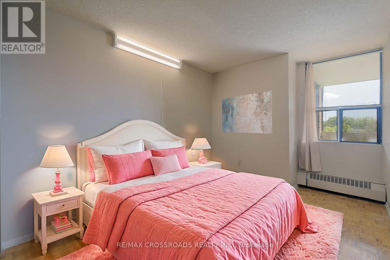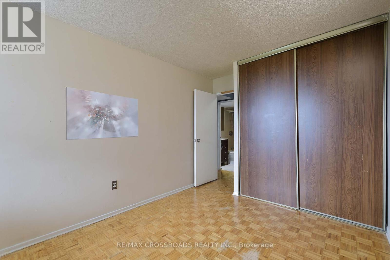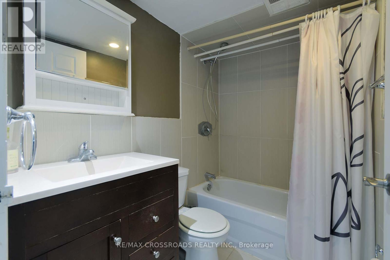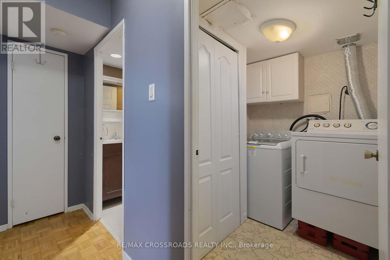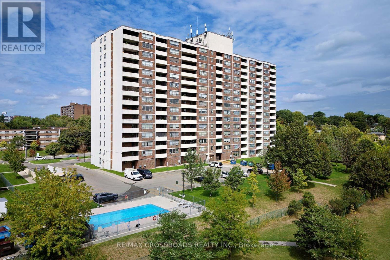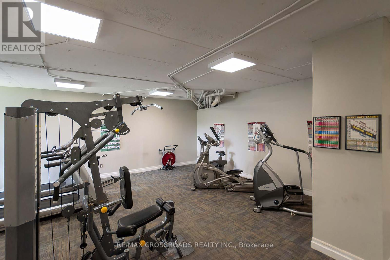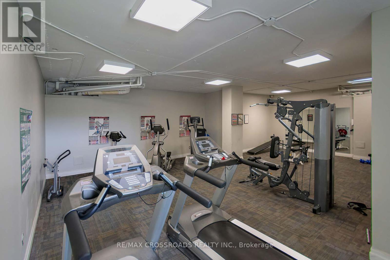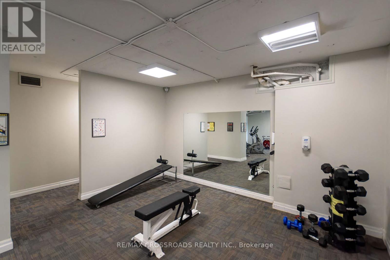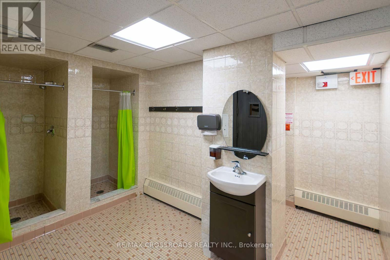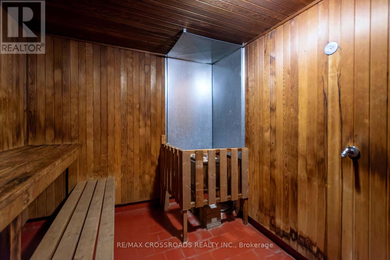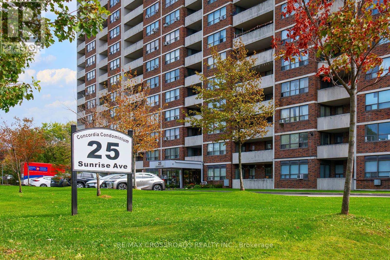210 - 25 Sunrise Avenue Toronto, Ontario M4A 2S2
$375,000Maintenance, Heat, Common Area Maintenance, Electricity, Insurance, Water, Parking
$880 Monthly
Maintenance, Heat, Common Area Maintenance, Electricity, Insurance, Water, Parking
$880 MonthlyWelcome to this spacious 2-bedroom condo, ideally located in the desirable Victoria Village neighbourhood. The primary bedroom features its own ensuite bathroom, while the suite offers the convenience of in-unit laundry and peaceful views. Enjoy peace of mind in a well-managed building with updated common areas, secured entry, elevator access, outdoor pool, and ample visitor parking. The building is home to many long-term owners and is recognized for its strong management and upkeep. Perfect for first-time buyers, downsizers, investors, or renovators, this condo offers plenty of potential to update and customize to your taste. Unbeatable location! Just steps to Victoria Park Station, TTC bus routes, local schools, parks, shopping, and Eglinton Square. Quick access to the DVP, Hwy 404, Hwy 401, and downtown Toronto. All-inclusive maintenance fees add even more value. Dont miss this excellent opportunity to secure turnkey value in one of the east ends most convenient and well-connected communities. (id:50886)
Property Details
| MLS® Number | C12440919 |
| Property Type | Single Family |
| Community Name | Victoria Village |
| Community Features | Pet Restrictions |
| Features | Balcony |
| Parking Space Total | 1 |
Building
| Bathroom Total | 2 |
| Bedrooms Above Ground | 2 |
| Bedrooms Total | 2 |
| Appliances | Dryer, Stove, Washer, Refrigerator |
| Exterior Finish | Brick |
| Flooring Type | Parquet, Ceramic |
| Half Bath Total | 1 |
| Heating Fuel | Natural Gas |
| Heating Type | Hot Water Radiator Heat |
| Size Interior | 900 - 999 Ft2 |
| Type | Apartment |
Parking
| Underground | |
| Garage |
Land
| Acreage | No |
Rooms
| Level | Type | Length | Width | Dimensions |
|---|---|---|---|---|
| Flat | Living Room | 4.8 m | 3.45 m | 4.8 m x 3.45 m |
| Flat | Dining Room | 3.5 m | 2.8 m | 3.5 m x 2.8 m |
| Flat | Kitchen | 4.36 m | 2.35 m | 4.36 m x 2.35 m |
| Flat | Primary Bedroom | 4.7 m | 3.35 m | 4.7 m x 3.35 m |
| Flat | Bedroom | 4 m | 2.8 m | 4 m x 2.8 m |
Contact Us
Contact us for more information
Aldo Tino Udovicic
Broker
www.getaldo.com/
312 - 305 Milner Avenue
Toronto, Ontario M1B 3V4
(416) 491-4002
(416) 756-1267

