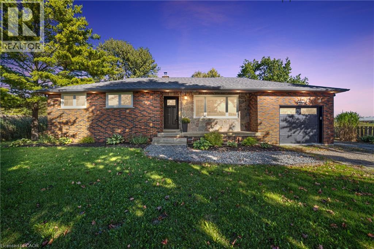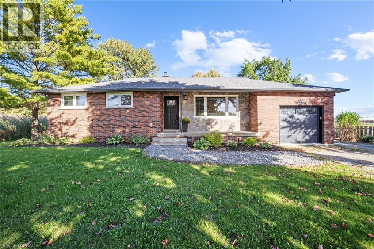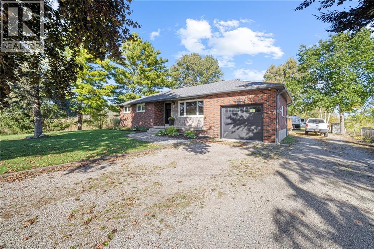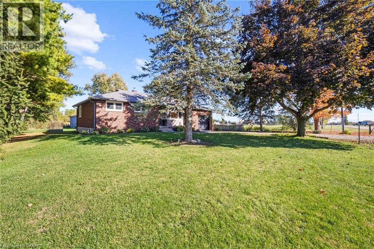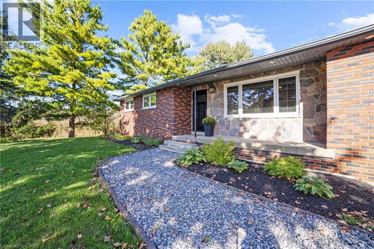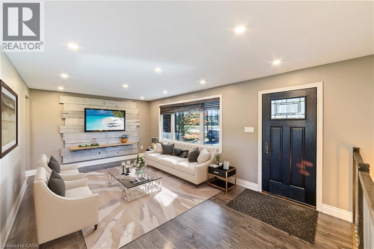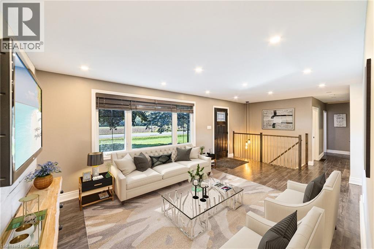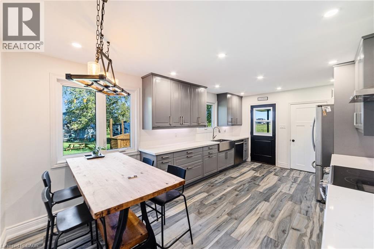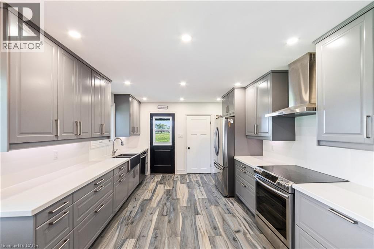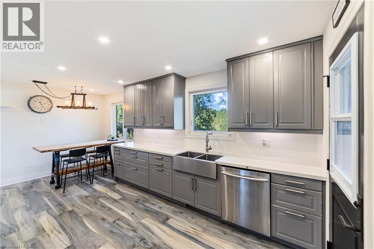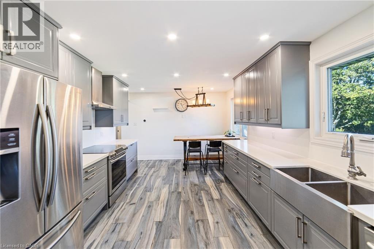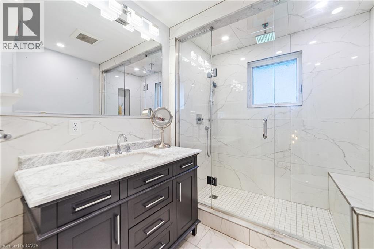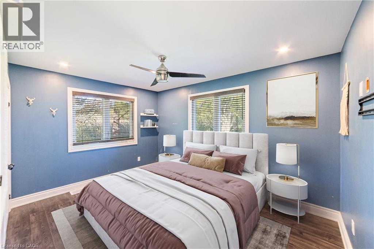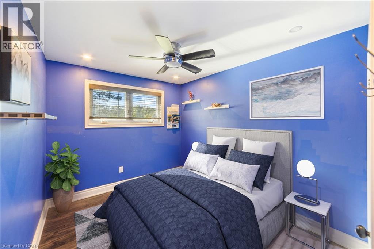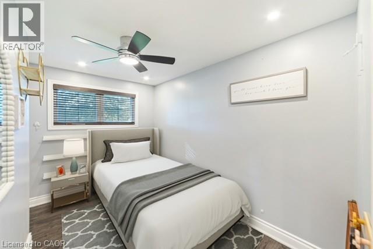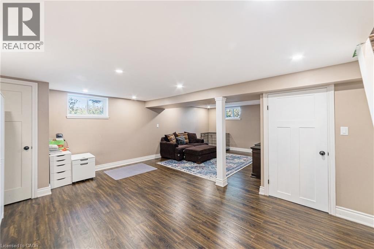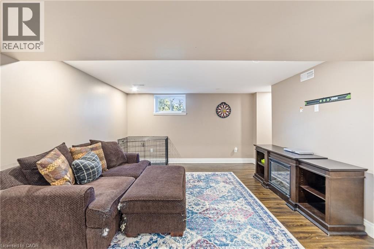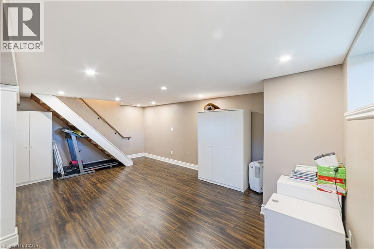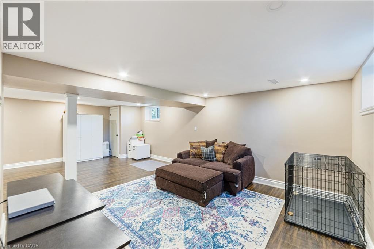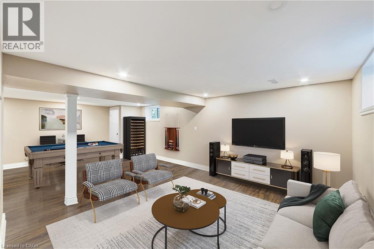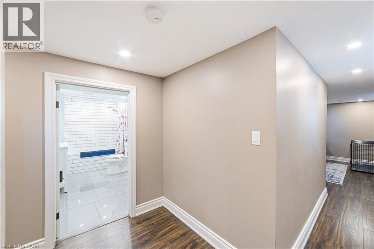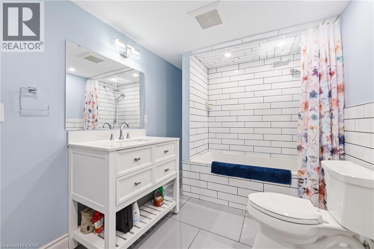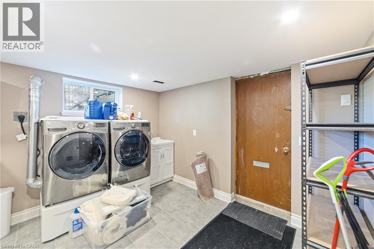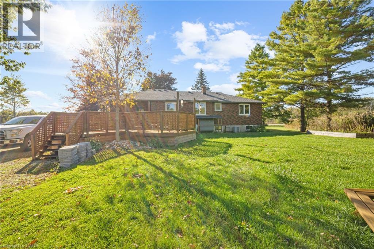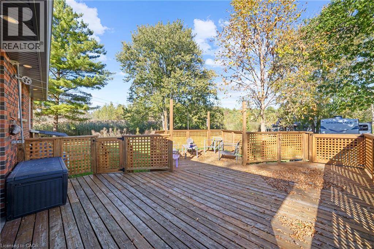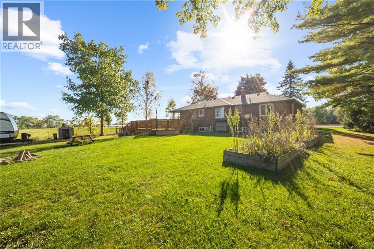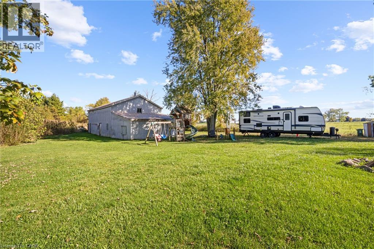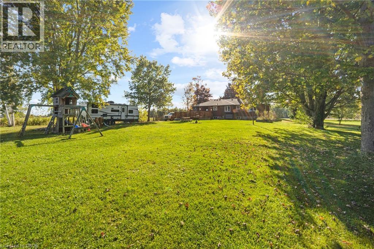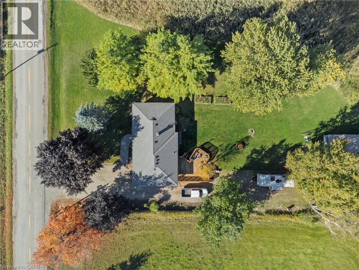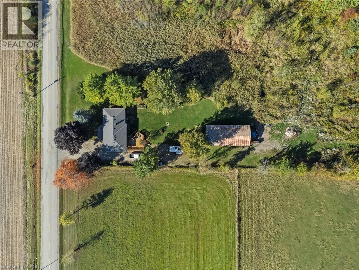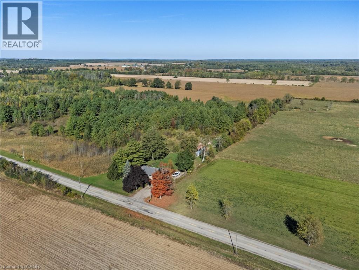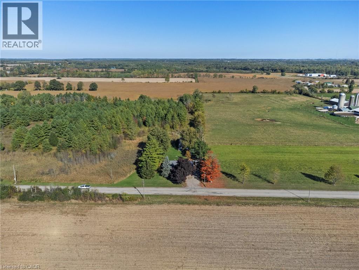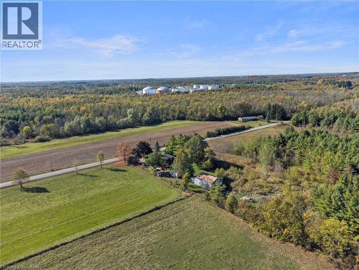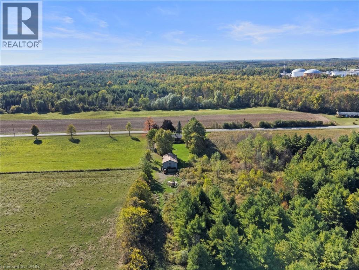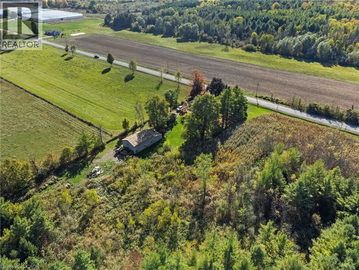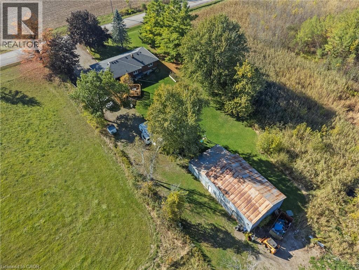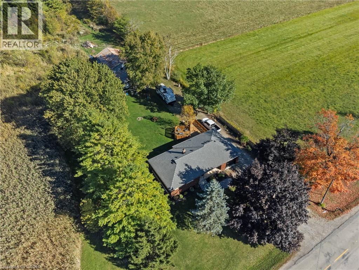986 Westover Road Hamilton, Ontario N0B 1L0
$1,199,888
Peaceful country property checks all the boxes! This fully renovated 3-bedroom bungalow sits on a beautiful 14-acre property (794 ft x 820 ft) at the edge of Westover Centre, just minutes to Highways 5 & 8. The home has been extensively updated with new wiring, plumbing, shingles, flooring, cabinetry, and bathrooms. The bright kitchen features new stainless steel appliances, quartz countertops, and direct access to deck overlooking a private backyard. Basement offers in-law potential with exterior door and egress windows. The property includes a 15' x 30' metal-clad drive shed, plus an oversized 30' x 45' two-story workshop/barn with cement floor—perfect for hobbyists or extra storage. Enjoy country living with established walking trails nearby, while still being close to major roadways and amenities. (id:50886)
Property Details
| MLS® Number | 40775712 |
| Property Type | Single Family |
| Amenities Near By | Golf Nearby |
| Community Features | Quiet Area, School Bus |
| Features | Country Residential, Sump Pump, Automatic Garage Door Opener |
| Parking Space Total | 13 |
| Structure | Workshop, Shed, Porch, Barn |
Building
| Bathroom Total | 2 |
| Bedrooms Above Ground | 3 |
| Bedrooms Total | 3 |
| Appliances | Dishwasher, Dryer, Microwave, Refrigerator, Stove, Washer, Window Coverings |
| Architectural Style | Bungalow |
| Basement Development | Finished |
| Basement Type | Full (finished) |
| Constructed Date | 1967 |
| Construction Style Attachment | Detached |
| Cooling Type | Central Air Conditioning |
| Exterior Finish | Brick |
| Fire Protection | Smoke Detectors |
| Fireplace Fuel | Electric |
| Fireplace Present | Yes |
| Fireplace Total | 1 |
| Fireplace Type | Other - See Remarks |
| Fixture | Ceiling Fans |
| Heating Type | Forced Air |
| Stories Total | 1 |
| Size Interior | 2,026 Ft2 |
| Type | House |
| Utility Water | Well |
Parking
| Attached Garage |
Land
| Access Type | Road Access, Highway Nearby |
| Acreage | Yes |
| Land Amenities | Golf Nearby |
| Sewer | Septic System |
| Size Depth | 820 Ft |
| Size Frontage | 794 Ft |
| Size Irregular | 14.144 |
| Size Total | 14.144 Ac|10 - 24.99 Acres |
| Size Total Text | 14.144 Ac|10 - 24.99 Acres |
| Zoning Description | P8, A1 |
Rooms
| Level | Type | Length | Width | Dimensions |
|---|---|---|---|---|
| Lower Level | 4pc Bathroom | Measurements not available | ||
| Lower Level | Storage | 8'3'' x 7'0'' | ||
| Lower Level | Utility Room | 11'6'' x 11'7'' | ||
| Lower Level | Laundry Room | 12'3'' x 11'0'' | ||
| Lower Level | Recreation Room | 25'0'' x 19'6'' | ||
| Main Level | 3pc Bathroom | Measurements not available | ||
| Main Level | Bedroom | 11'1'' x 9'0'' | ||
| Main Level | Bedroom | 13'7'' x 11'1'' | ||
| Main Level | Primary Bedroom | 13'7'' x 10'0'' | ||
| Main Level | Living Room | 19'9'' x 12'0'' | ||
| Main Level | Kitchen | 13'0'' x 11'6'' | ||
| Main Level | Breakfast | 11'6'' x 5'9'' |
Utilities
| Electricity | Available |
| Telephone | Available |
https://www.realtor.ca/real-estate/28943984/986-westover-road-hamilton
Contact Us
Contact us for more information
John Diliberto
Broker
(905) 575-7217
Unit 101 1595 Upper James St.
Hamilton, Ontario L9B 0H7
(905) 575-5478
(905) 575-7217
www.remaxescarpment.com/
Julie Kirkelos
Salesperson
(905) 575-7217
teamdiliberto.ca/
Unit 101 1595 Upper James St.
Hamilton, Ontario L9B 0H7
(905) 575-5478
(905) 575-7217
www.remaxescarpment.com/

