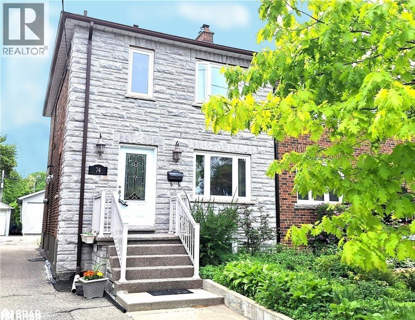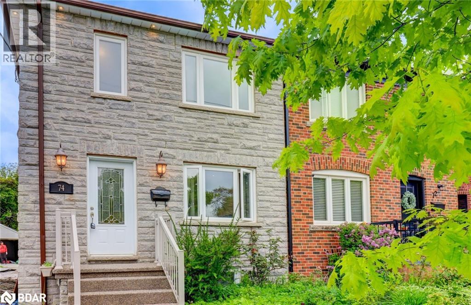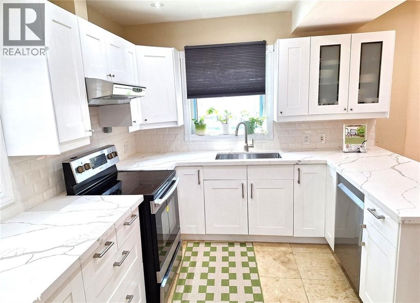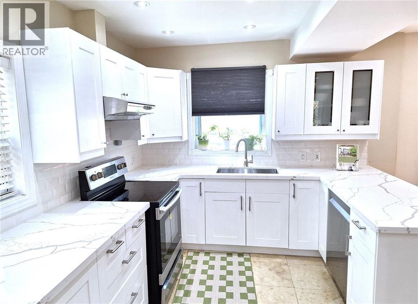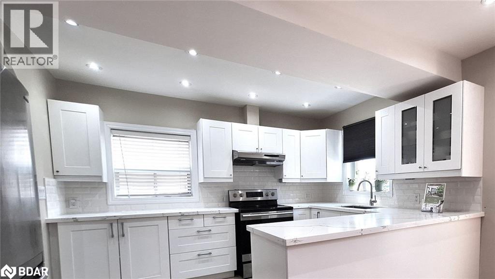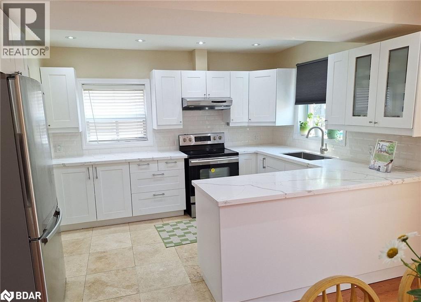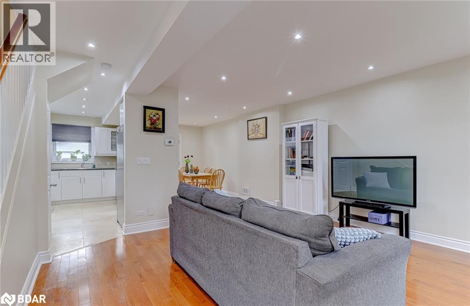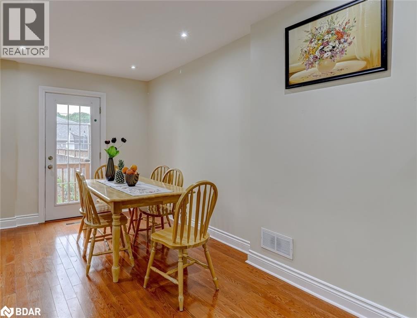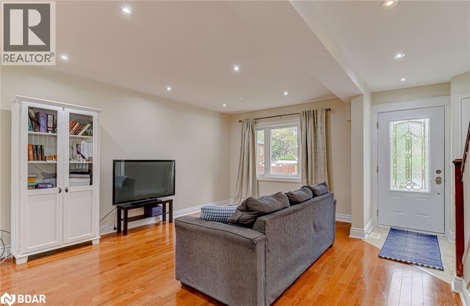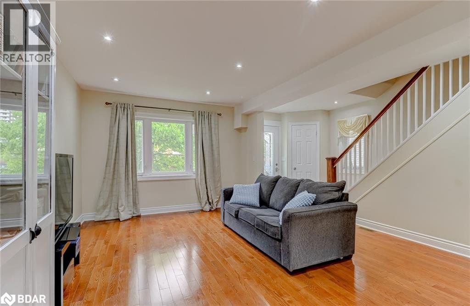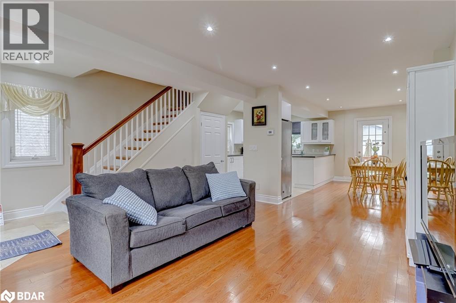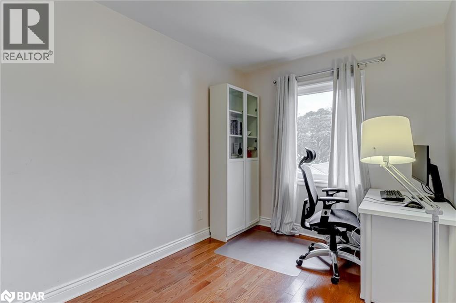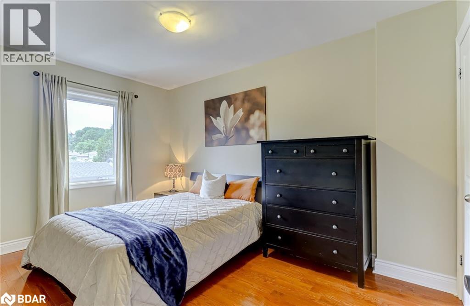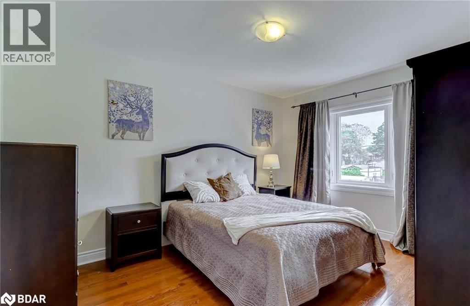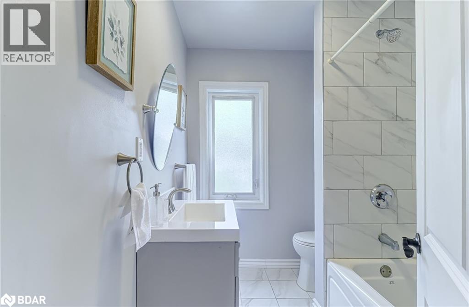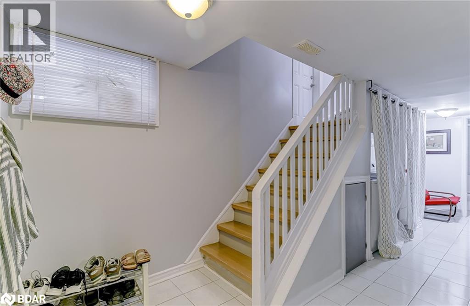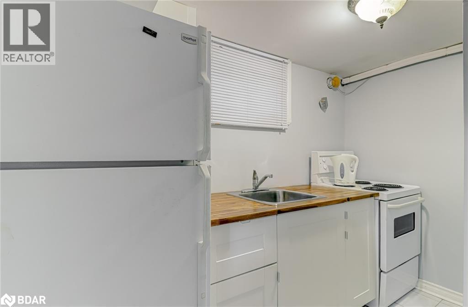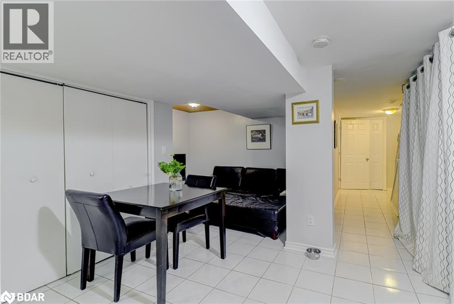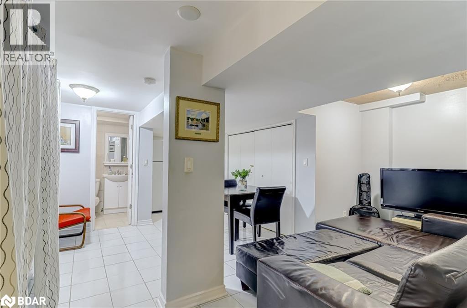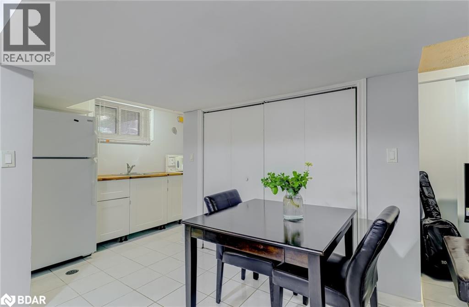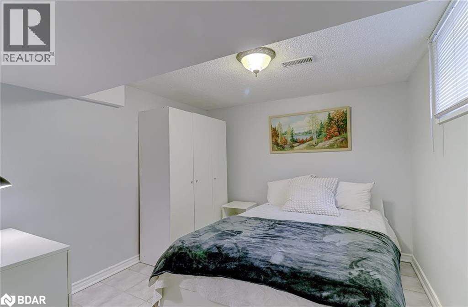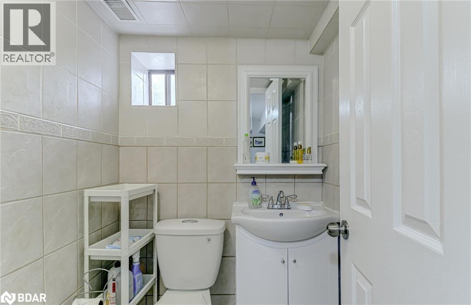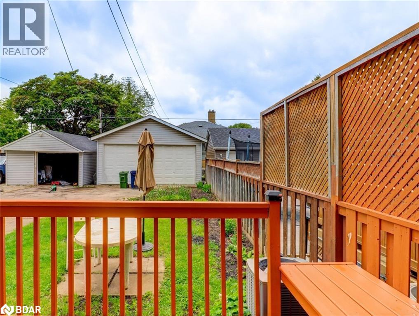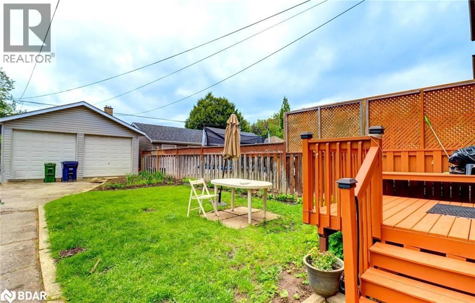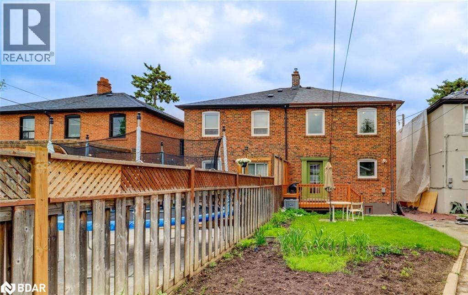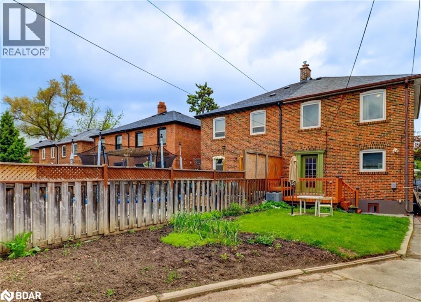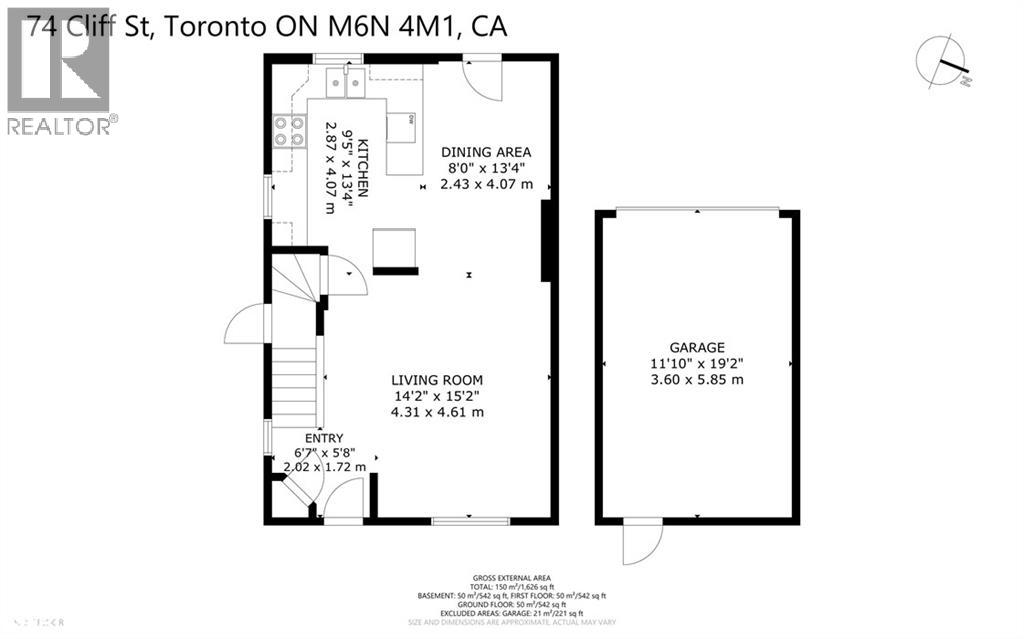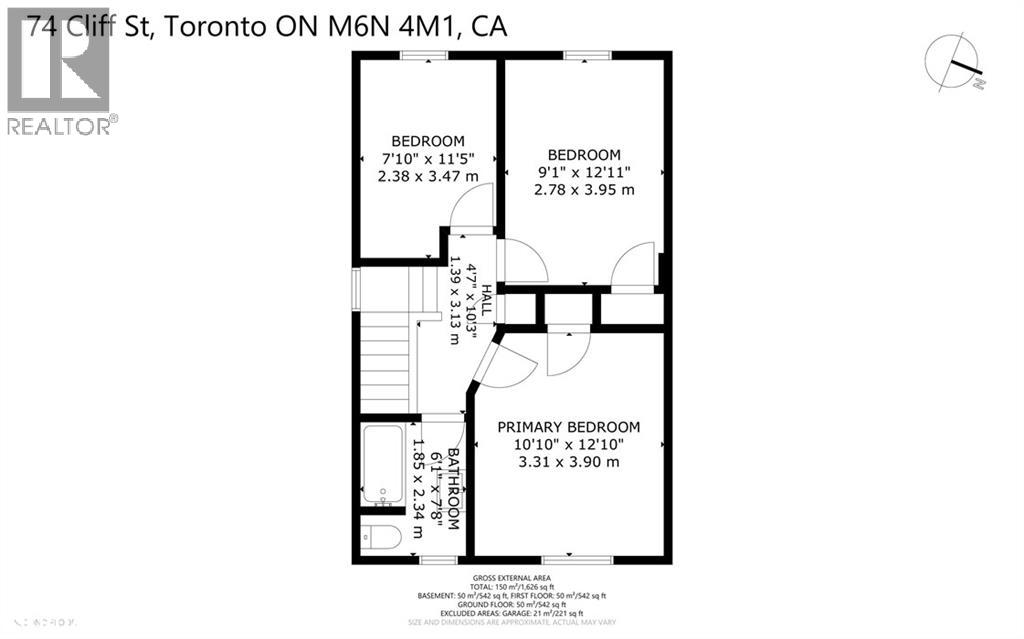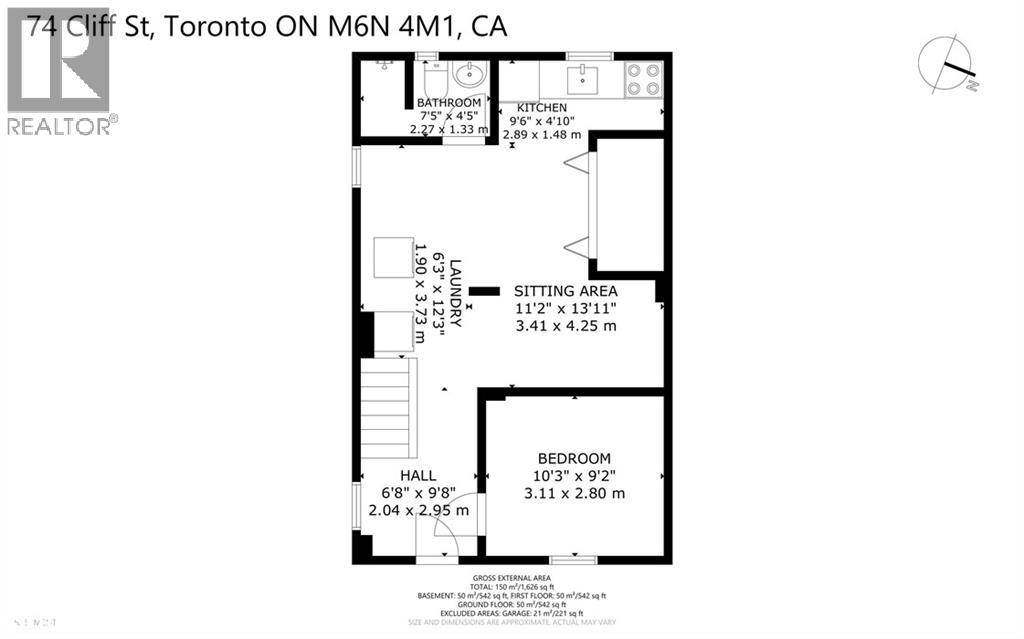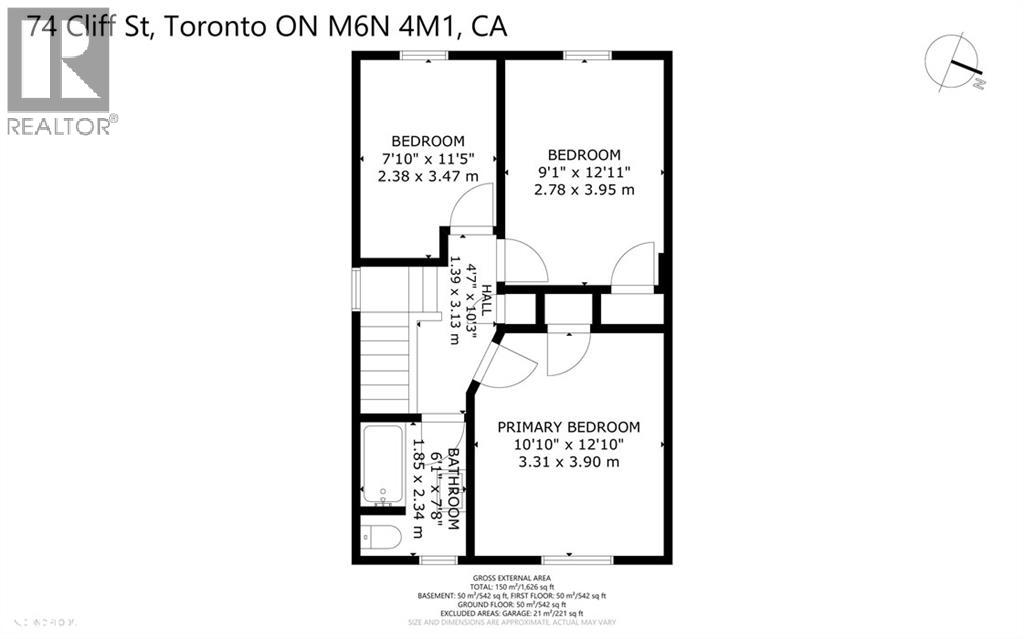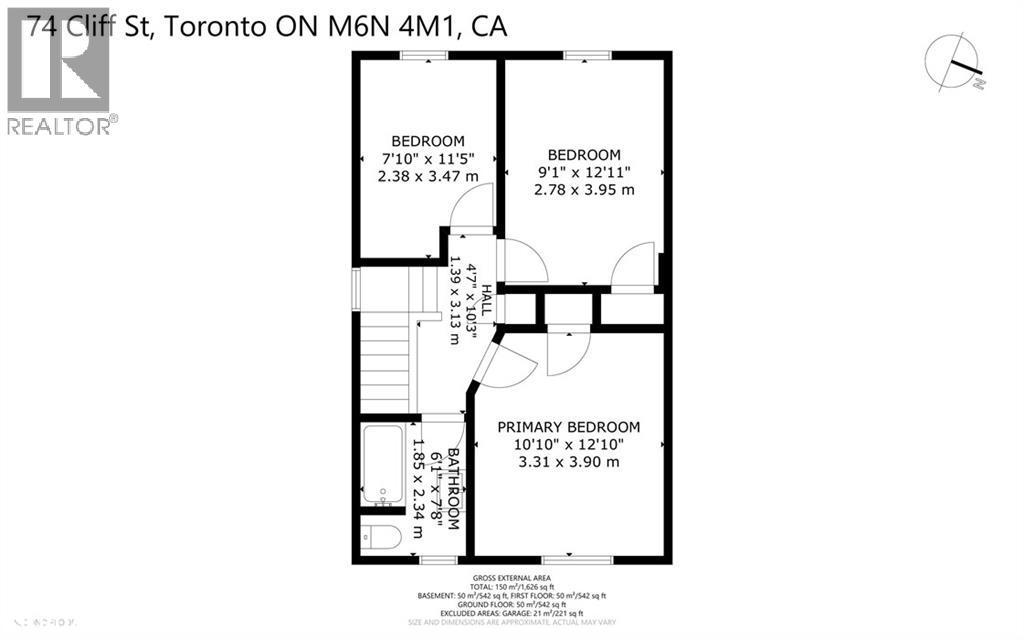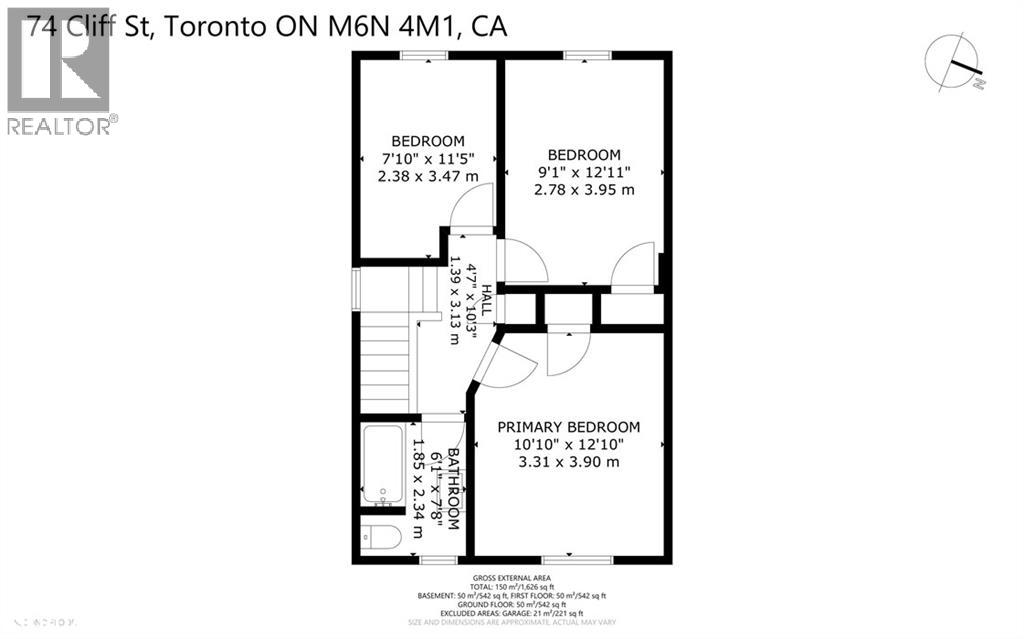74 Cliff Street Toronto, Ontario M6N 4M1
4 Bedroom
2 Bathroom
1,626 ft2
2 Level
Central Air Conditioning
Forced Air
$894,888
*** G O R G E O U S *** Immaculate, Don't Miss Out. Lovely Bright, Open & Spacious, Beautifully Finished Family Home. Featuring 3+1 Bedrooms, 1+1 Bathrooms; dedicated dining area, Fantastic Open Concept Plan. Just Ready To Move In. Large Backyard. Separate Entrance to Professionally Finished Basement with 3 Pc Bathroom, 1 bedroom For Extended or Generational Families. Or Modify For possible In-Law Suite. Great Location! TTC Just Around the Corner, School across the Street, Shopping & Park. (id:50886)
Property Details
| MLS® Number | 40775974 |
| Property Type | Single Family |
| Amenities Near By | Public Transit |
| Community Features | Quiet Area |
| Parking Space Total | 2 |
Building
| Bathroom Total | 2 |
| Bedrooms Above Ground | 3 |
| Bedrooms Below Ground | 1 |
| Bedrooms Total | 4 |
| Appliances | Dryer, Refrigerator, Stove, Washer |
| Architectural Style | 2 Level |
| Basement Development | Finished |
| Basement Type | Full (finished) |
| Construction Style Attachment | Semi-detached |
| Cooling Type | Central Air Conditioning |
| Exterior Finish | Brick, Stone |
| Heating Fuel | Natural Gas |
| Heating Type | Forced Air |
| Stories Total | 2 |
| Size Interior | 1,626 Ft2 |
| Type | House |
| Utility Water | Municipal Water |
Parking
| Detached Garage |
Land
| Acreage | No |
| Land Amenities | Public Transit |
| Sewer | Municipal Sewage System |
| Size Depth | 120 Ft |
| Size Frontage | 23 Ft |
| Size Total Text | Under 1/2 Acre |
| Zoning Description | Rs(f18;a550;d0.6) |
Rooms
| Level | Type | Length | Width | Dimensions |
|---|---|---|---|---|
| Second Level | 4pc Bathroom | Measurements not available | ||
| Second Level | Bedroom | 11'5'' x 7'10'' | ||
| Second Level | Bedroom | 12'11'' x 9'1'' | ||
| Second Level | Primary Bedroom | 12'10'' x 10'10'' | ||
| Basement | Laundry Room | 12'3'' x 6'3'' | ||
| Basement | Kitchen | 9'6'' x 4'10'' | ||
| Basement | 3pc Bathroom | Measurements not available | ||
| Basement | Sitting Room | 13'11'' x 11'2'' | ||
| Basement | Bedroom | 10'3'' x 9'2'' | ||
| Main Level | Living Room | 14'2'' x 15'2'' | ||
| Main Level | Dining Room | 13'4'' x 8'0'' | ||
| Main Level | Kitchen | 13'4'' x 9'5'' |
https://www.realtor.ca/real-estate/28944155/74-cliff-street-toronto
Contact Us
Contact us for more information
Wesley Niedzielski
Salesperson
Sutton Group Quantum Realty Inc., Brokerage
1673 Lakeshore Road West
Mississauga, Ontario L5J 1J4
1673 Lakeshore Road West
Mississauga, Ontario L5J 1J4
(905) 822-5000

