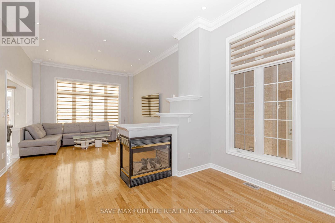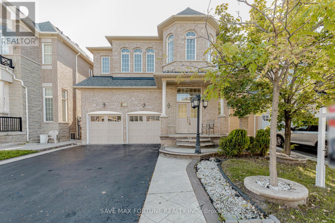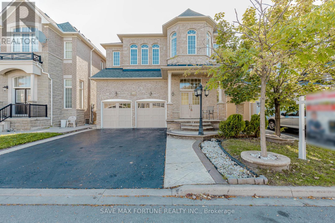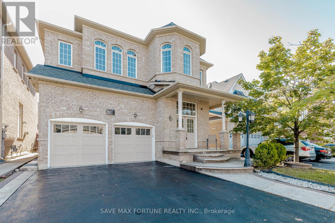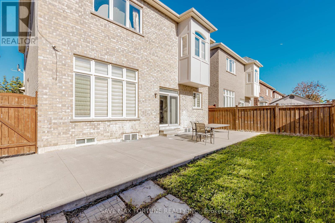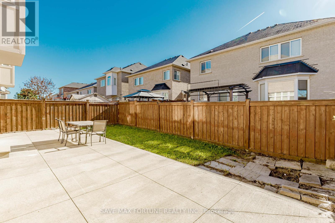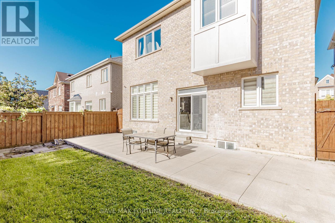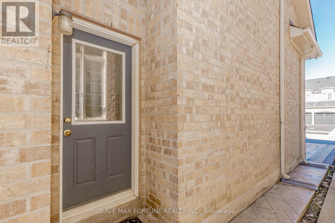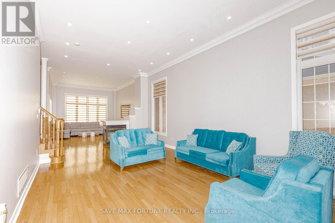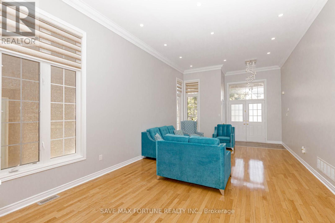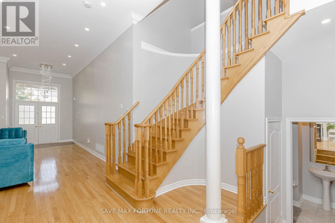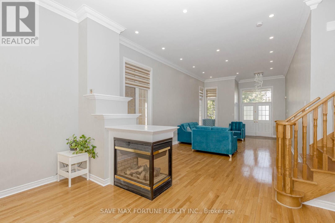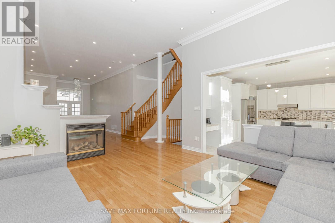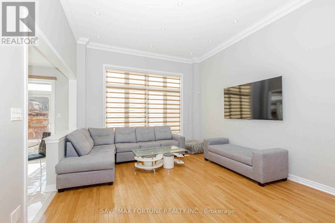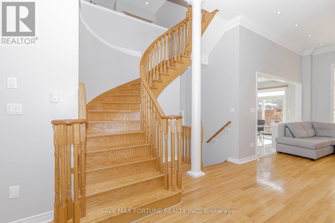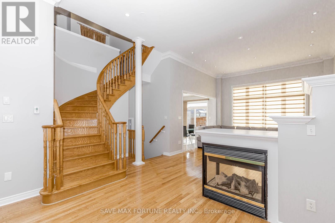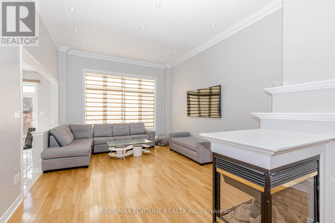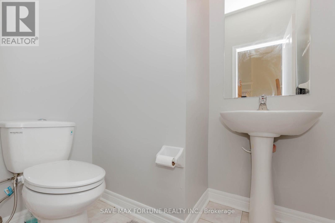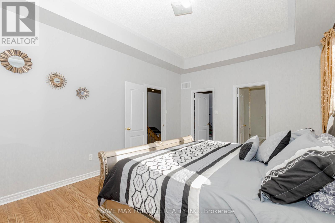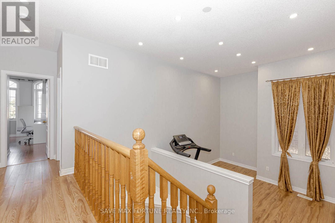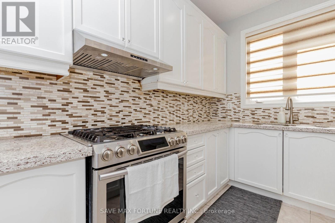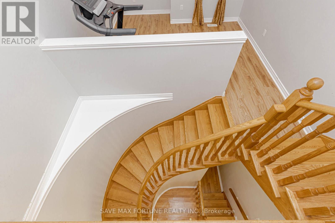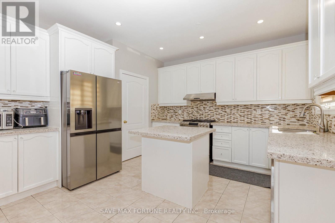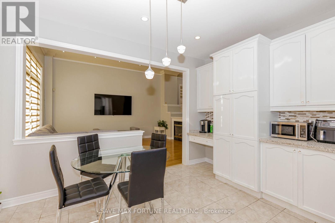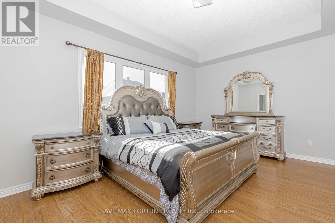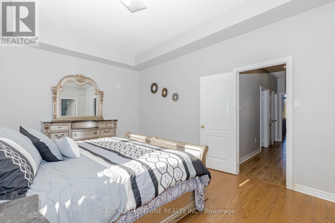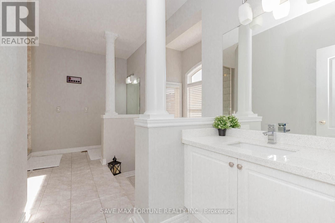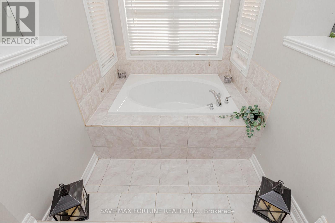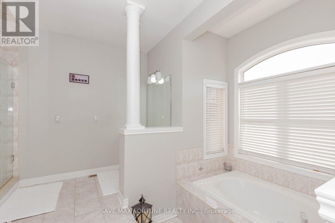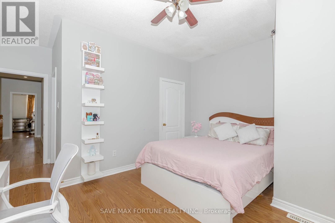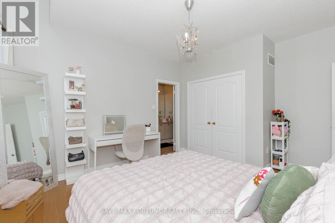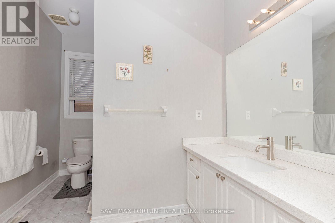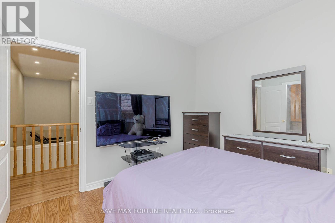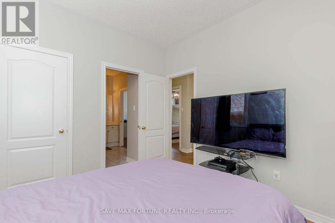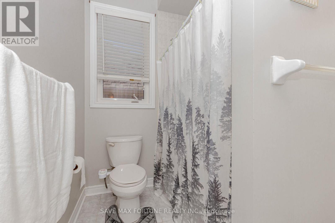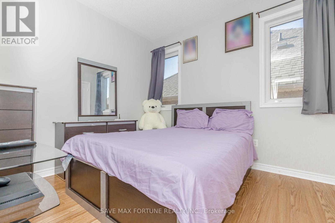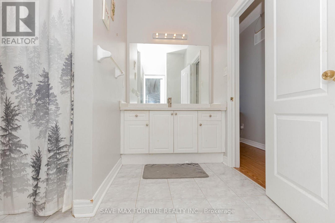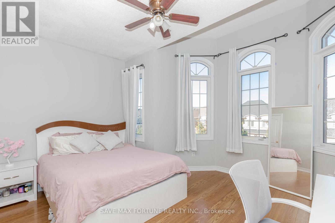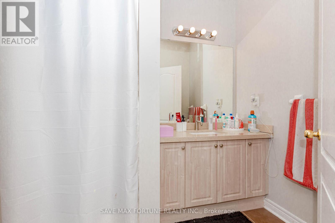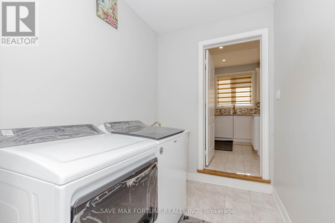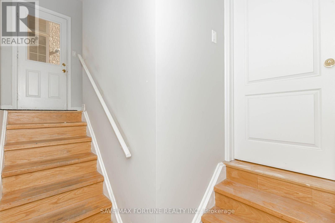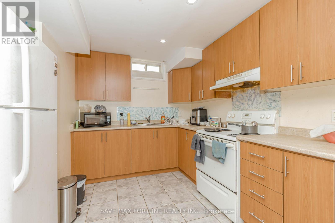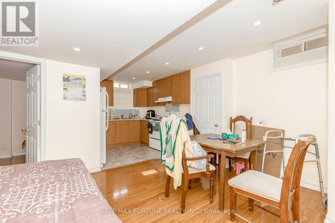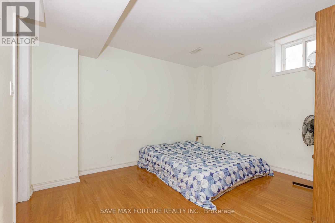106 Watsonbrook Drive Brampton, Ontario L6R 0R4
$1,332,000
Discover this charming detached home situated on a spacious 41-foot lot, offering approximately 2,800 sqft of living space! Enjoy the comfort of 4 cozy bedrooms, a generous den, and 3.5 bathrooms conveniently located on the main floor. The family and living rooms feature impressive 12-foot ceilings on the main floor and 9-foot ceilings upstairs, providing an airy atmosphere complemented by oversized windows, custom blinds, and beautiful hardwood flooring. The full-size kitchen opens out to a lovely backyard, perfect for entertaining. Plus, there's a finished basement with 2 bedrooms and a bachelor suite, complete with 2 full bathrooms, and its currently bringing in $2,200 in rental income. Youll love the proximity to all essential amenities! (id:50886)
Open House
This property has open houses!
1:00 pm
Ends at:4:00 pm
1:00 pm
Ends at:4:00 pm
Property Details
| MLS® Number | W12441625 |
| Property Type | Single Family |
| Community Name | Sandringham-Wellington |
| Equipment Type | Water Heater |
| Features | Carpet Free |
| Parking Space Total | 6 |
| Rental Equipment Type | Water Heater |
Building
| Bathroom Total | 6 |
| Bedrooms Above Ground | 4 |
| Bedrooms Below Ground | 3 |
| Bedrooms Total | 7 |
| Age | 16 To 30 Years |
| Appliances | Central Vacuum |
| Basement Features | Apartment In Basement, Separate Entrance |
| Basement Type | N/a, N/a |
| Construction Style Attachment | Detached |
| Cooling Type | Central Air Conditioning |
| Exterior Finish | Brick |
| Fireplace Present | Yes |
| Flooring Type | Laminate, Hardwood, Ceramic |
| Foundation Type | Concrete |
| Half Bath Total | 1 |
| Heating Fuel | Natural Gas |
| Heating Type | Forced Air |
| Stories Total | 2 |
| Size Interior | 2,500 - 3,000 Ft2 |
| Type | House |
| Utility Water | Municipal Water |
Parking
| Garage |
Land
| Acreage | No |
| Sewer | Sanitary Sewer |
| Size Depth | 88 Ft ,8 In |
| Size Frontage | 41 Ft ,1 In |
| Size Irregular | 41.1 X 88.7 Ft |
| Size Total Text | 41.1 X 88.7 Ft|under 1/2 Acre |
| Zoning Description | R1c |
Rooms
| Level | Type | Length | Width | Dimensions |
|---|---|---|---|---|
| Second Level | Bedroom 4 | 3.04 m | 2.43 m | 3.04 m x 2.43 m |
| Second Level | Primary Bedroom | 5.18 m | 3.63 m | 5.18 m x 3.63 m |
| Second Level | Bedroom 2 | 3.6 m | 3.53 m | 3.6 m x 3.53 m |
| Second Level | Bedroom 3 | 3.47 m | 3.16 m | 3.47 m x 3.16 m |
| Main Level | Living Room | 7.49 m | 4.25 m | 7.49 m x 4.25 m |
| Main Level | Dining Room | 7.49 m | 4.25 m | 7.49 m x 4.25 m |
| Main Level | Kitchen | 3.47 m | 2.72 m | 3.47 m x 2.72 m |
| Main Level | Eating Area | 3.96 m | 2.86 m | 3.96 m x 2.86 m |
| Main Level | Family Room | 5.48 m | 4.25 m | 5.48 m x 4.25 m |
| In Between | Den | 3.67 m | 2.74 m | 3.67 m x 2.74 m |
Utilities
| Cable | Available |
| Electricity | Available |
| Sewer | Available |
Contact Us
Contact us for more information
Satya Patel
Salesperson
www.realtorsatya.ca/
6755 Mississauga Rd #304
Mississauga, Ontario L5N 7Y2
(416) 663-4744
(905) 216-7820
HTTP://www.savemaxfortune.ca
Jimmy Webb
Broker of Record
6755 Mississauga Rd #304
Mississauga, Ontario L5N 7Y2
(416) 663-4744
(905) 216-7820
HTTP://www.savemaxfortune.ca

