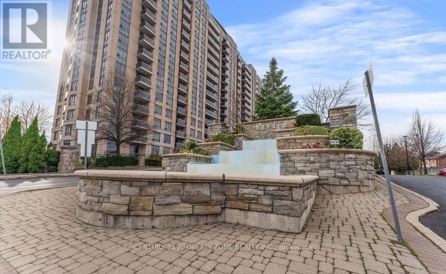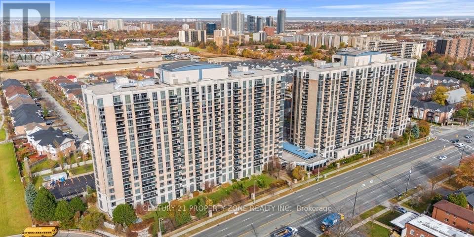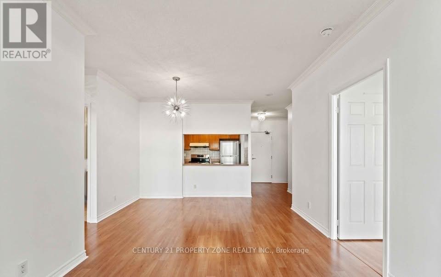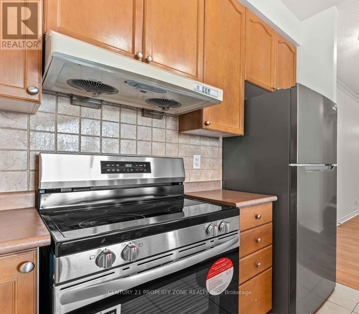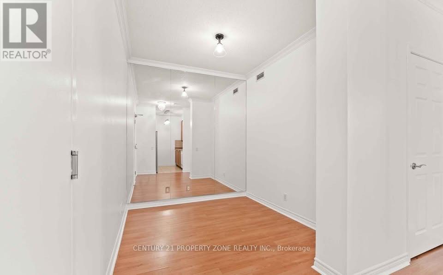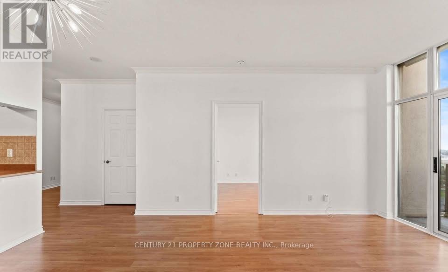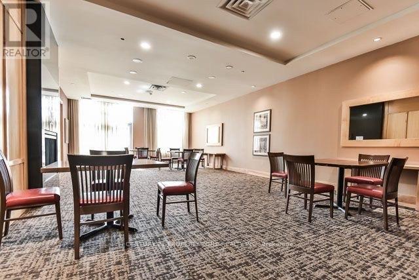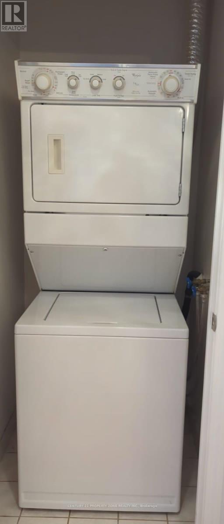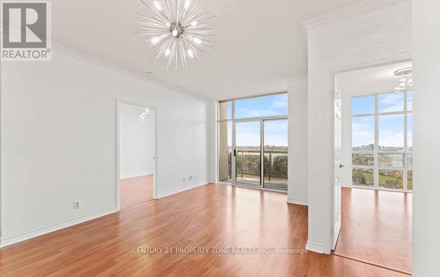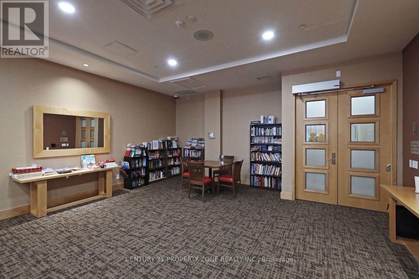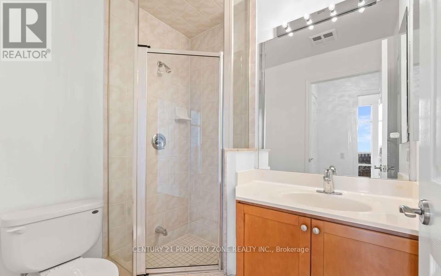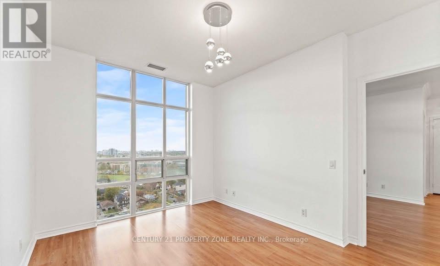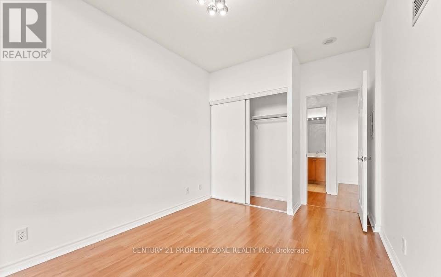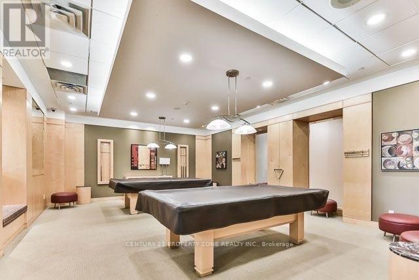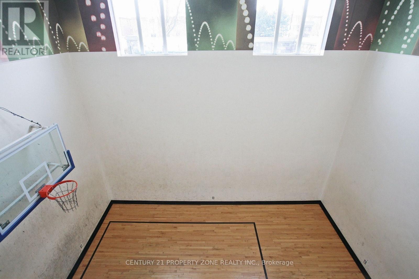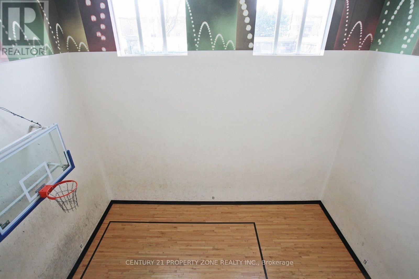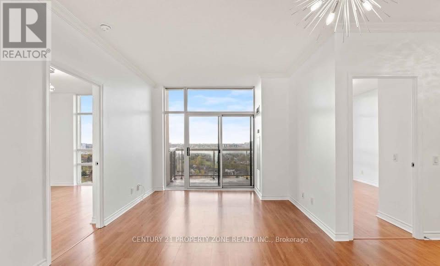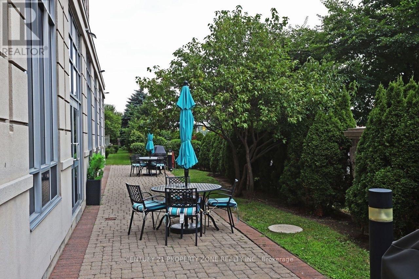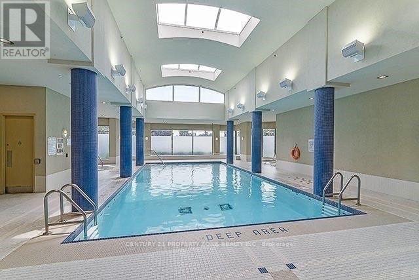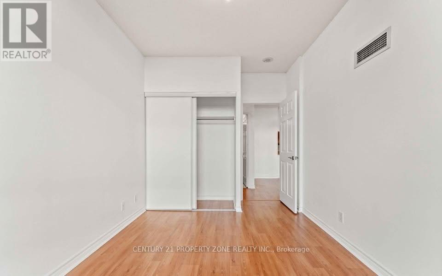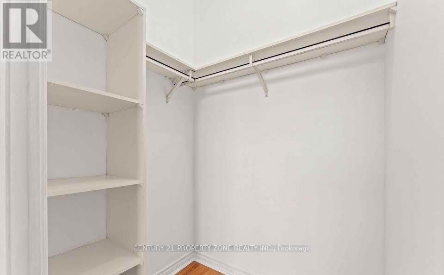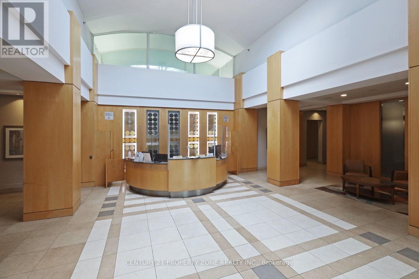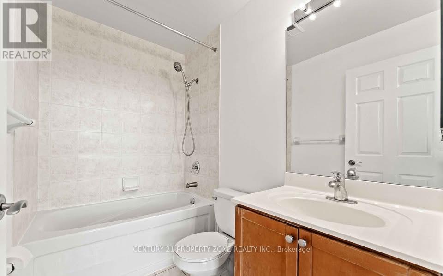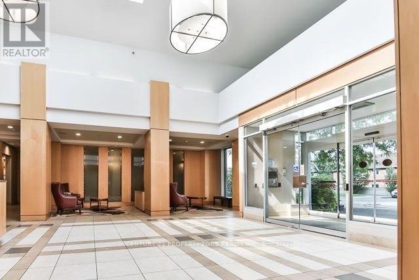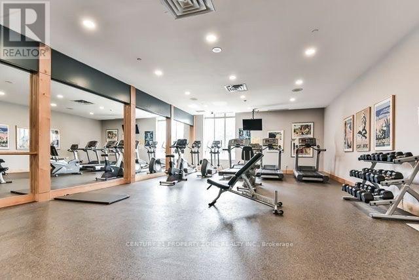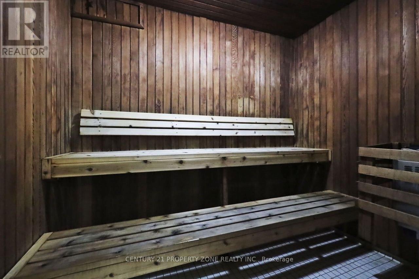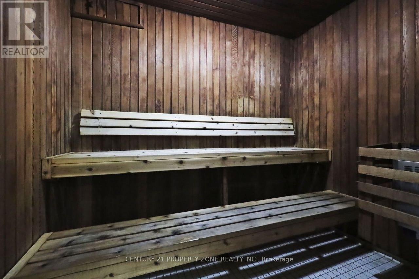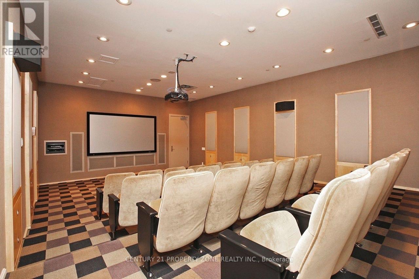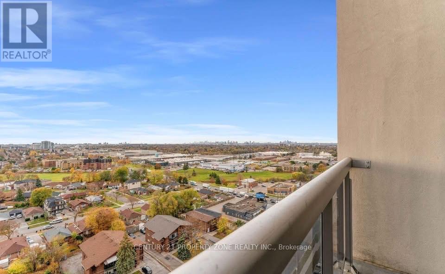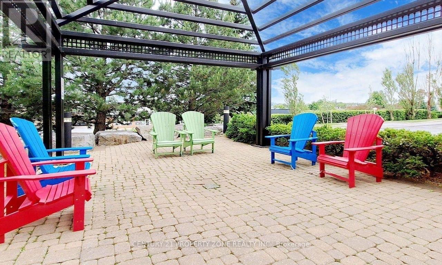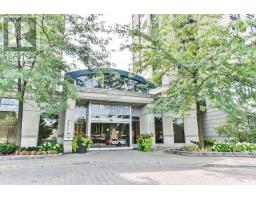Ph42 - 18 Mondeo Drive Toronto, Ontario M1P 5C8
$2,799 Monthly
Move In Ready Penthouse Floor, 2 Bedroom 2 Bathroom + Den Unit At Mondeo Springs! Unit includes 1 Parking and 1 Locker. 9 Ft Ceilings, Open Concept Living & Dining Area, Brand New Stove and Fridge. Primary Bedroom Features A 4Pc Ensuite Bathroom, and Walk-in Closet. Tons Of Windows. Spacious Balcony with view of CN Tower, In-Suite Security Alarm. Centrally Located: Mins To Highway 401, Downtown, Uptown, Kennedy Commons, Restaurants, Grocery Stores & Shops. Walking Distance To Bus Stops, Costco, Home Depot And So Much More!!! Building Aminities Include 24/7 Concierge, Gym, Squash/Basketball Court, Indoor Pool, Party Rooms, Games Room, Sauna, Billiards Room, Guests Suites + more! Perfect for couples, small families, or professionals who want to move-in Immediately. (id:50886)
Property Details
| MLS® Number | E12441622 |
| Property Type | Single Family |
| Community Name | Dorset Park |
| Amenities Near By | Park, Place Of Worship, Public Transit, Schools |
| Community Features | Pet Restrictions, Community Centre |
| Features | Balcony, Carpet Free, In Suite Laundry |
| Parking Space Total | 1 |
| Pool Type | Indoor Pool |
| View Type | View, City View |
Building
| Bathroom Total | 2 |
| Bedrooms Above Ground | 2 |
| Bedrooms Below Ground | 1 |
| Bedrooms Total | 3 |
| Age | 16 To 30 Years |
| Amenities | Security/concierge, Exercise Centre, Recreation Centre, Fireplace(s) |
| Cooling Type | Central Air Conditioning |
| Exterior Finish | Aluminum Siding, Brick |
| Fireplace Present | Yes |
| Foundation Type | Concrete, Block |
| Heating Fuel | Natural Gas |
| Heating Type | Forced Air |
| Size Interior | 800 - 899 Ft2 |
| Type | Apartment |
Parking
| Underground | |
| No Garage |
Land
| Acreage | No |
| Land Amenities | Park, Place Of Worship, Public Transit, Schools |
Rooms
| Level | Type | Length | Width | Dimensions |
|---|---|---|---|---|
| Flat | Den | 2.38 m | 1.52 m | 2.38 m x 1.52 m |
| Flat | Living Room | 5.61 m | 3.6 m | 5.61 m x 3.6 m |
| Flat | Dining Room | 5.61 m | 3.6 m | 5.61 m x 3.6 m |
| Flat | Bedroom | 4.11 m | 3.23 m | 4.11 m x 3.23 m |
| Flat | Kitchen | 2.5 m | 2.53 m | 2.5 m x 2.53 m |
| Flat | Bedroom 2 | 4.18 m | 1.8 m | 4.18 m x 1.8 m |
https://www.realtor.ca/real-estate/28944736/ph42-18-mondeo-drive-toronto-dorset-park-dorset-park
Contact Us
Contact us for more information
Satya Sarathi Das
Salesperson
8975 Mcclaughlin Rd #6
Brampton, Ontario L6Y 0Z6
(647) 910-9999


